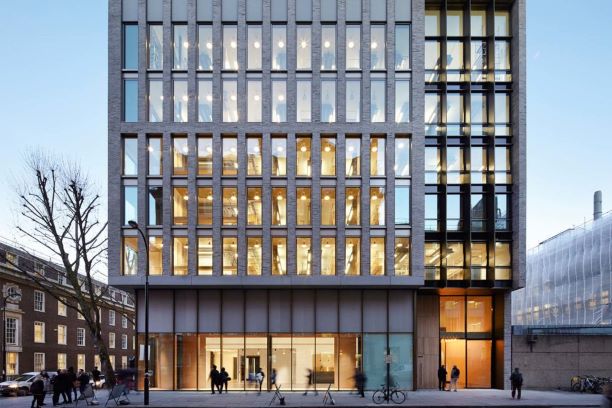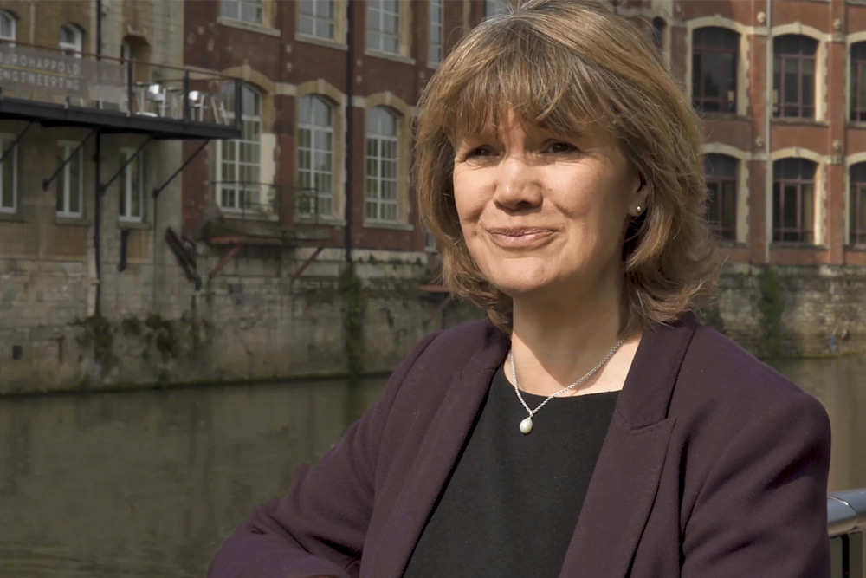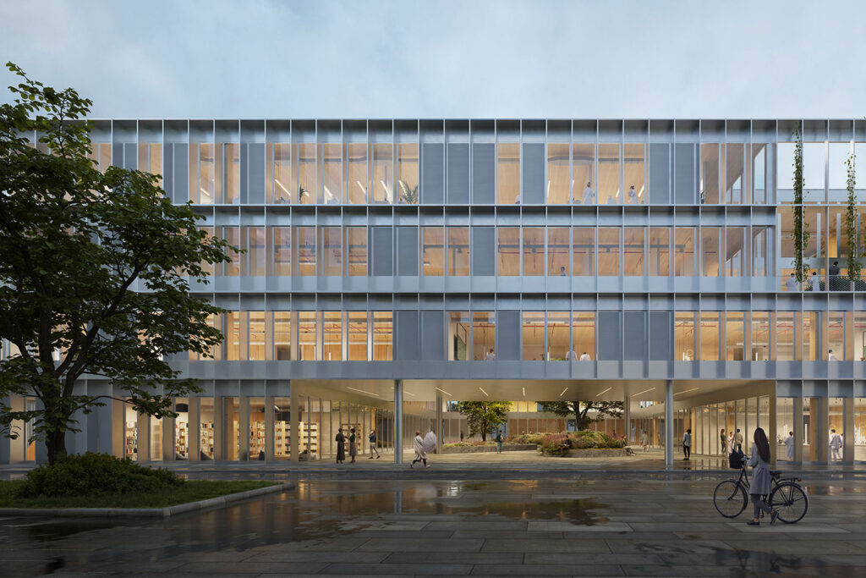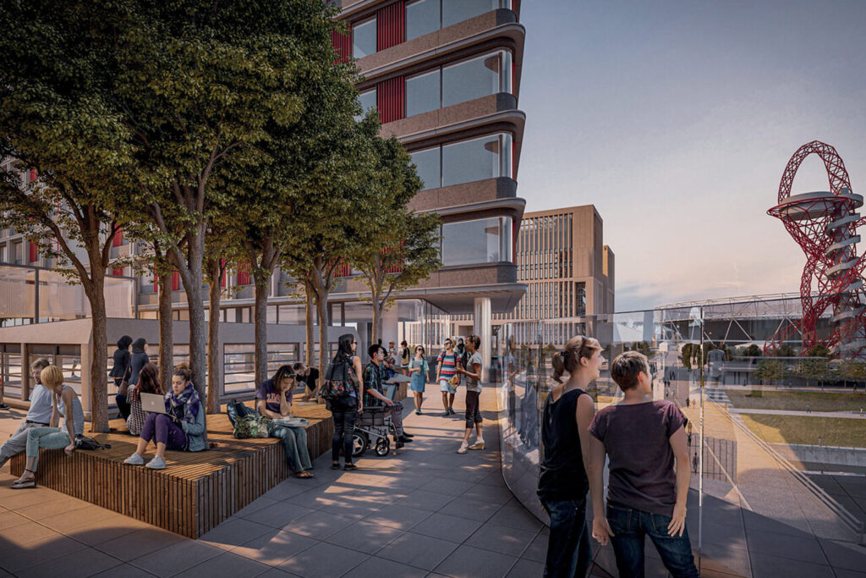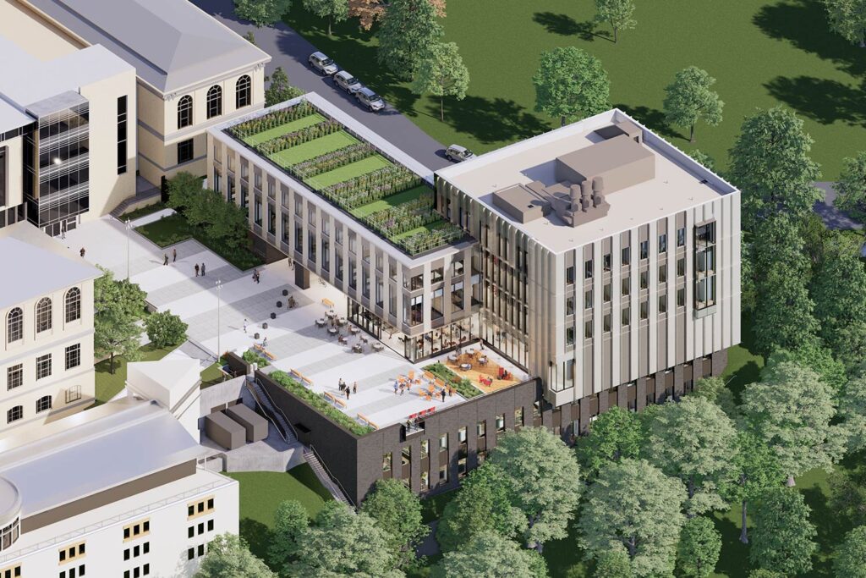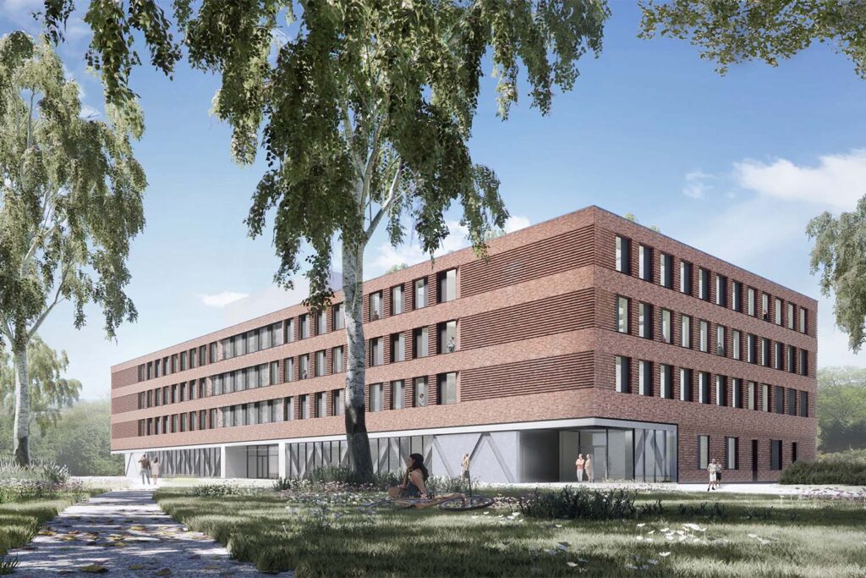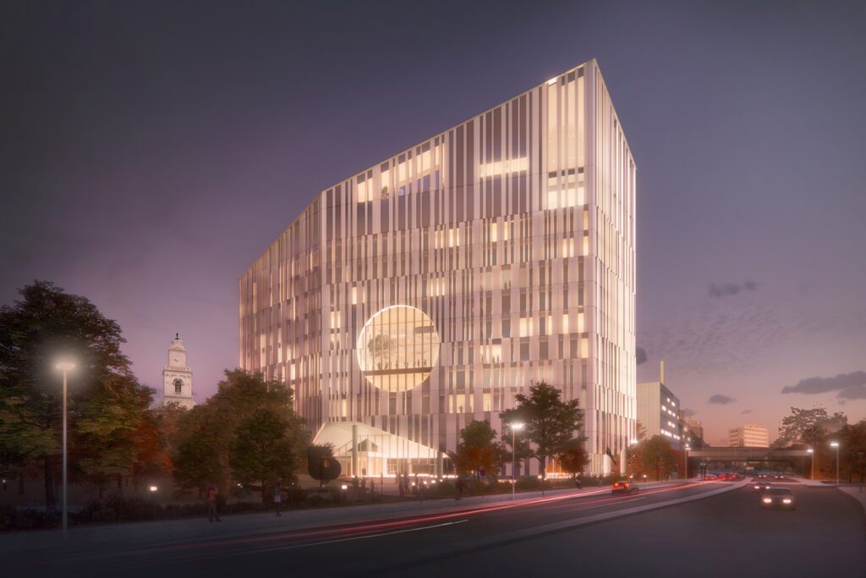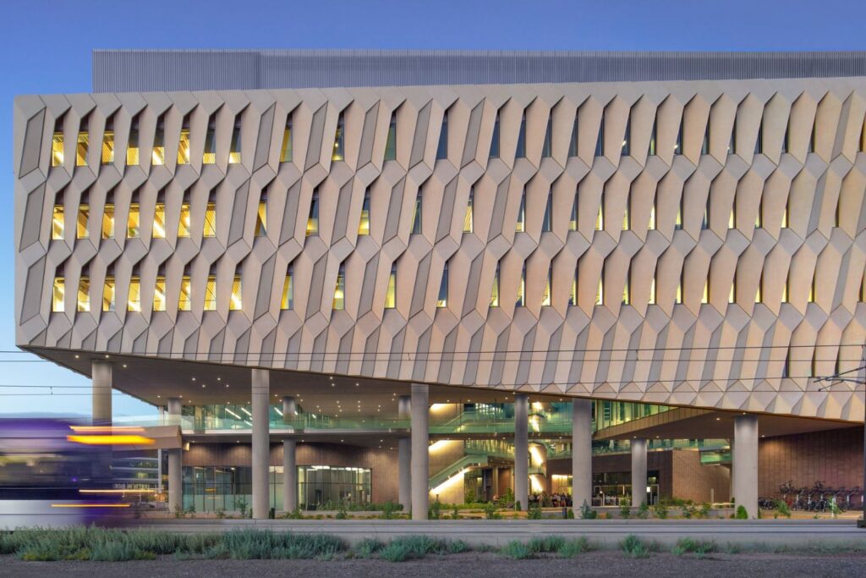
Fry Building, University of Bristol
Bristol, UK
Project details
Client
University of Bristol
Architect
WilkinsonEyre
Duration
2012-2019
Services provided by Buro Happold
Acoustics, Bridge engineering and civil structures, Building Services Engineering (MEP), Fire engineering, Heritage buildings, Sustainability, Transport and mobility
The University of Bristol is an internationally renowned academic institution. Located in the centre of a thriving, diverse and green city, the University combines a revered history with an evolving modern learning environment and eminence in research.
Buro Happold helped the University to remodel and refurbish the Fry Building. A landmark structure at the heart of the Clifton campus, this Grade II listed structure – which previously served as the Biological Sciences department – has been repurposed and transformed into an expansive new home for the School of Mathematics.
Among the University’s stated physical aims for the project – such as improving accessibility and providing a distinct entrance with a sense of identity – is a broad desire to create an exceptional facility that will attract and retain leading staff alongside gifted undergraduate and postgraduate students from all backgrounds.

Challenge
Commissioned by the University College of Bristol, the original section of the architecturally ornate Fry Building was constructed in 1880. Separate wings were added over the following 24 years; it became the first building completed for the newly established University, which received its royal charter in 1909. This period of construction marked a change from load-bearing masonry to a greater use of ironwork. To enable modernisation, Buro Happold’s structural experts had to determine how various parts of the building used each method of support, which was not known before work began. Intelligent reuse and repurposing of the interior necessitated developing a thorough understanding of the existing structure, which was largely inaccessible and covered with plasterwork. This knowledge of load paths would allow precise internal demolition to create space.

The dramatic transformation required the entrance – reimagined as a more welcoming statement piece of design – to be relocated from the west to the north, with new public realm landscaping and an airy foyer. This links to a new 140-seat lecture theatre underneath a roof garden. The atrium integrates public art in the form of a mathematical Voronoi pattern; this screen, which also provides solar shading, encloses what were originally external walls.
A detailed stakeholder engagement process was undertaken to tease out a modern maths faculty’s requirements and consider how best to deliver them in an historic building. Thermal comfort analysis, for example.
Major structural work was needed to transform the existing lecture theatre into a grand entrance. This involved removing the original stone facade to widen the entrance, replacing the traditional wooden tiered seating with a reinforced concrete floor and redirecting the loads above. Improving accessibility and devising a MEP strategy congruent with a heritage site were also key Buro Happold responsibilities.

Solution
To discern the structural situation, our team undertook copious in-depth surveys, studied old plans and examined architectural drawings. Supplementing this scrupulous detective work, we were also helped by the University’s history department in forming a clear picture of how this building could be sympathetically – and safely – renewed. Buro Happold also carried out intrusive work on wall slabs to ascertain the structural system and load paths; this let us see which ceilings and walls could be removed. Beyond the survey, our team developed the solution in response to what was found when the structure was uncovered. For example, more ironwork than anticipated was discovered once we were on site.
Improving accessibility, Buro Happold devised a configuration of stairs and lifts in the atrium that worked with the character and confines of the site. Beneath this, we underpinned the existing structure to create a sunken lecture theatre. Our solution used the slope of the site to “wedge” this new addition in.

Value
Reinvigorated and decluttered, the Fry Building is now a truly spectacular space for learning. By approaching this historic piece of estate as an asset to be respectfully brought into the 21st century, Buro Happold has helped to deliver a facility that will enhance the maths department’s standing while reinforcing the University’s cultural and educational ideals.
The Fry Building is an outstanding home for mathematics in the heart of the University’s precinct, and we are very excited to have moved into it. We have facilities for research and teaching befitting a world-leading mathematics department
Professor Noah Linden, Lead Academic






