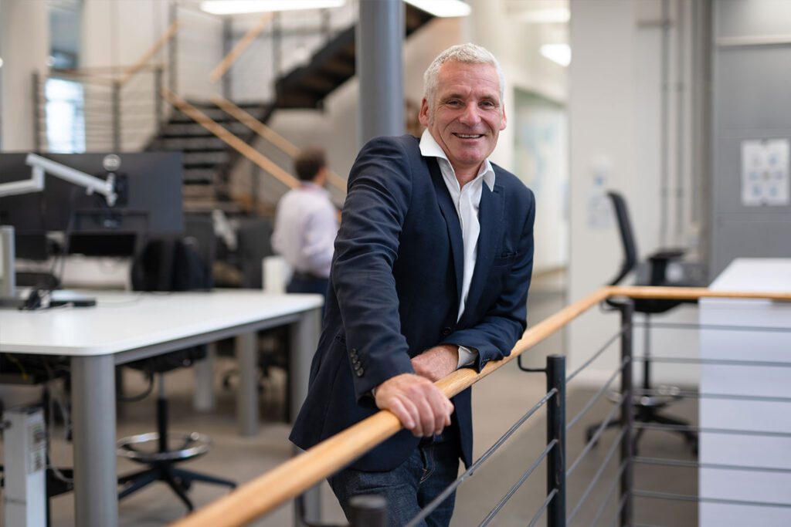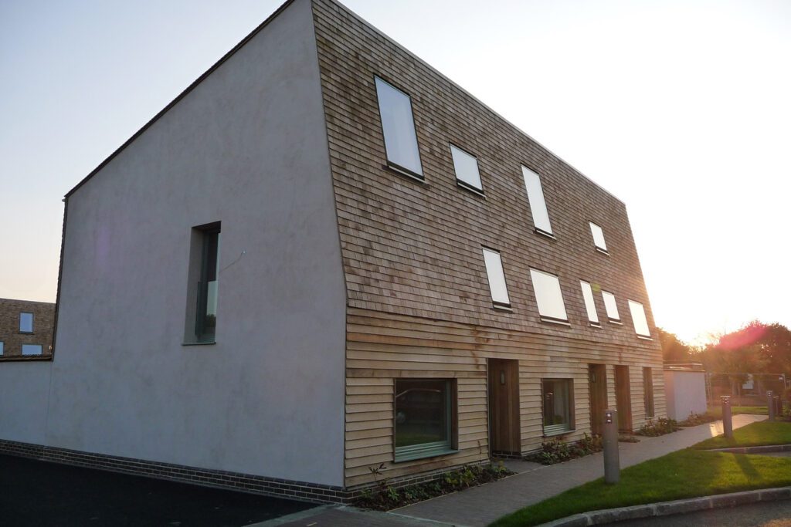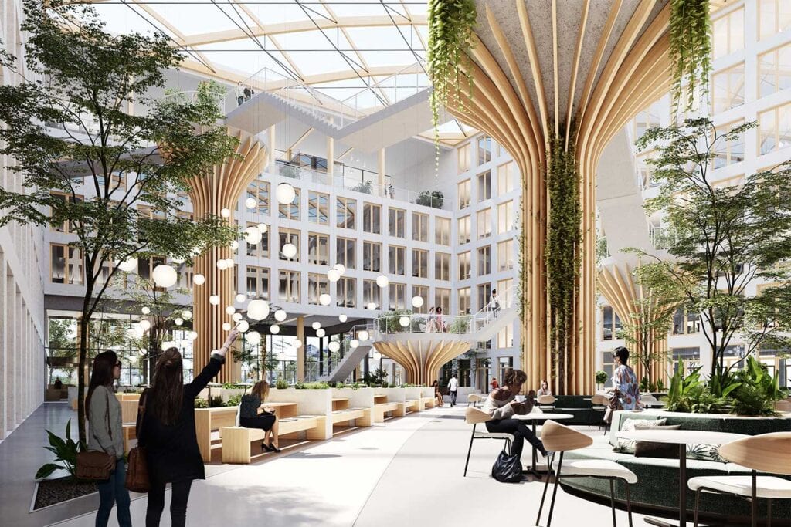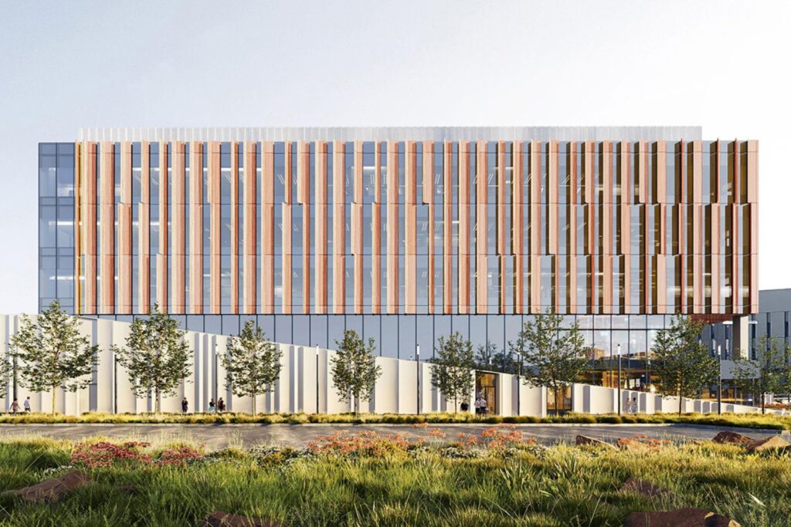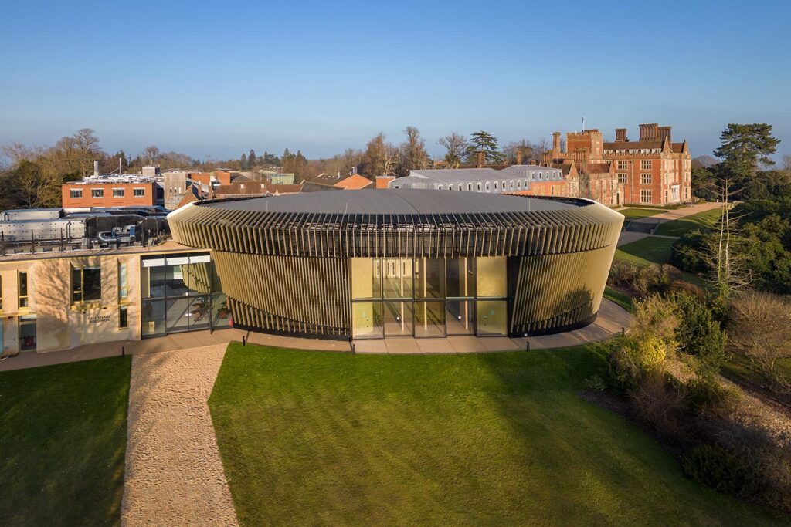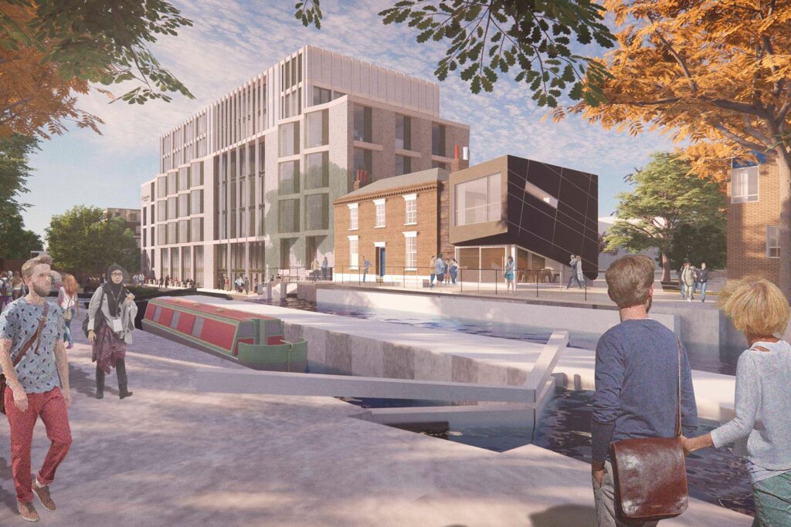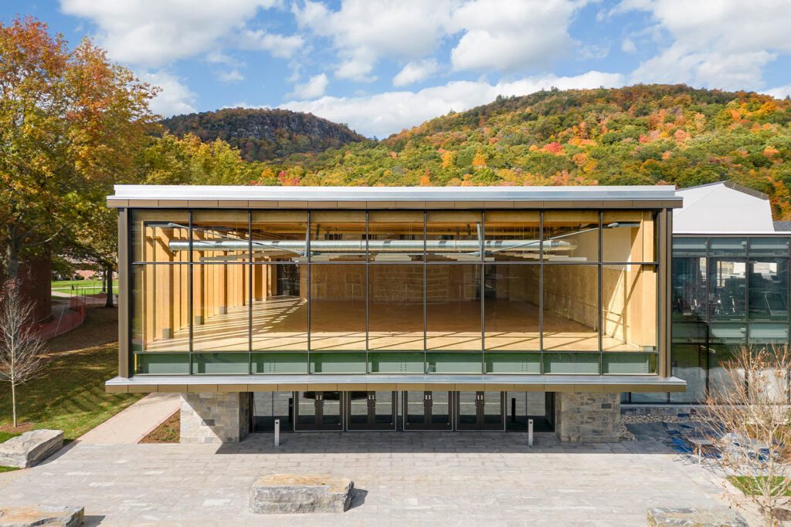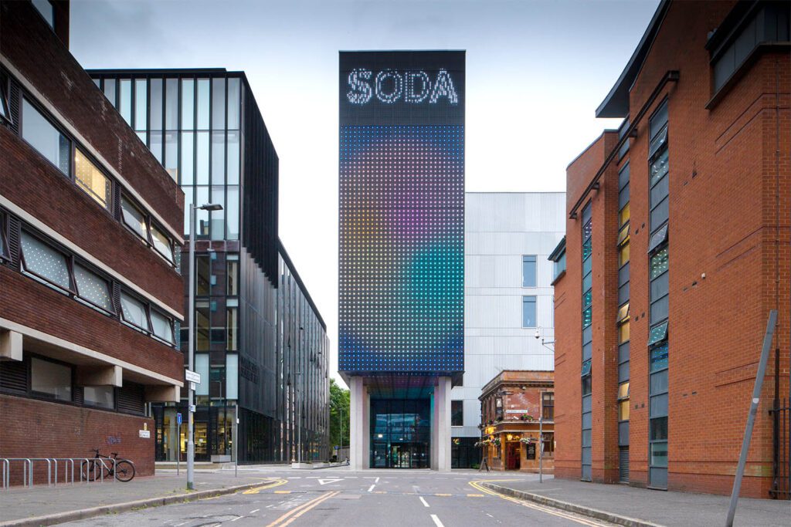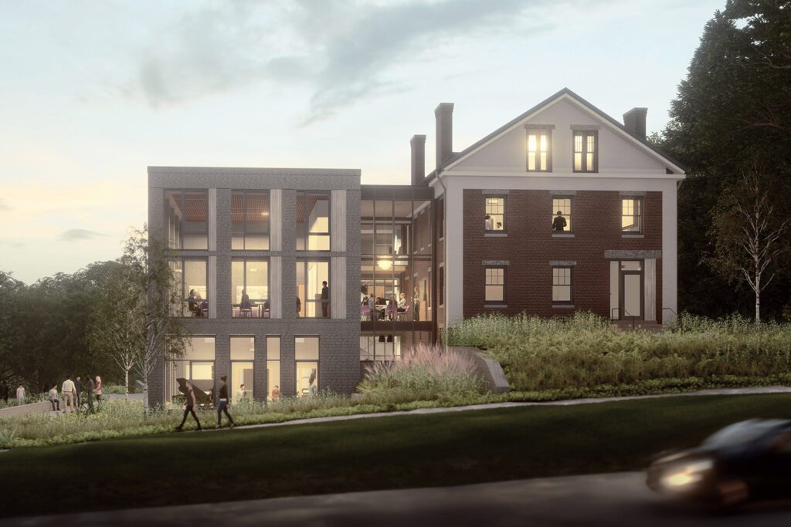
University College London Management School Expansion
London
Project details
Client
Client University College London (UCL)
Architect
Nicholas Hare Architects
Duration
2019- 2020
Services provided by Buro Happold
When the goal is to inspire the next generation of business heavyweights, there are few locations for a management school quite as impactful as the top floor of Canary Wharf’s iconic One Canada Square tower. But siting a university campus on the 50th floor of one of Britain’s most recognisable buildings comes with its own unique challenges.
Challenge
The distinctive pyramidal structure that crowns London’s most famous riverside office block houses the giant building’s plant room – the noise from which could potentially seep through to the spaces on the building’s top floor.
When University College London (UCL) decided to expand its world-class School of Management to the 50th floor of the building, it fell to Buro Happold’s experts to create innovate ways to mitigate against such noise ingress in order to ensure the new site not only has some of the world’s finest corporate views, but can also maintain the studious hushed tones of an academic setting.

UCL had an aspiration for a highly sustainable development, achieving a SKA HE Gold rating – it was critical that this ambition also informed the approach of our teams.
The landmark expansion of the management school is the latest in a long line of highly successful projects to bear fruit from the ongoing client relationship between Buro Happold and UCL. The organisations have an award-winning Post-Project Review guidelines framework in place – developed with Buro Happold to ensure lessons from projects on UCL’s estate are fed back into a process designed to improve building performance and close the performance gap in future collaborations.
Our teams worked on UCL’s initial relocation of its School of Management to the 38th floor of One Canada Square in 2016. When the University decided to expand the faculty on to the 50th floor, it called upon Buro Happold’s teams for both acoustics and building services engineering (MEP) expertise in order to help it realise its vision.

Solution
Our teams created a raft of innovative solutions to ensure UCL’s aspirations were met. The reuse of as much infrastructure equipment and materials as possible from the previous office fit-out had the dual effect of both reducing costs while also increasing the project’s sustainability credentials.
Our acoustics experts were also focused on achieving the acoustic credits outlined in SKA D29 so a careful analysis of which elements could be kept and which would need to be replaced was undertaken.
Level 50 had previously been fitted out for office use and already contained a suite of cellular offices and meeting rooms. The team worked to retain and reuse elements such as existing glazed office partitions, office doors, ceiling tiles, raised access floors and fan coil units.
These items were all successfully reincorporated into the ambitious new fit out design by architects Nicholas Hare Architects which broke up the floorplate into a series of geometrically differing spaces to allow a range of uses from study areas to informal breakout spaces, academic offices and a Harvard-style lecture theatre.
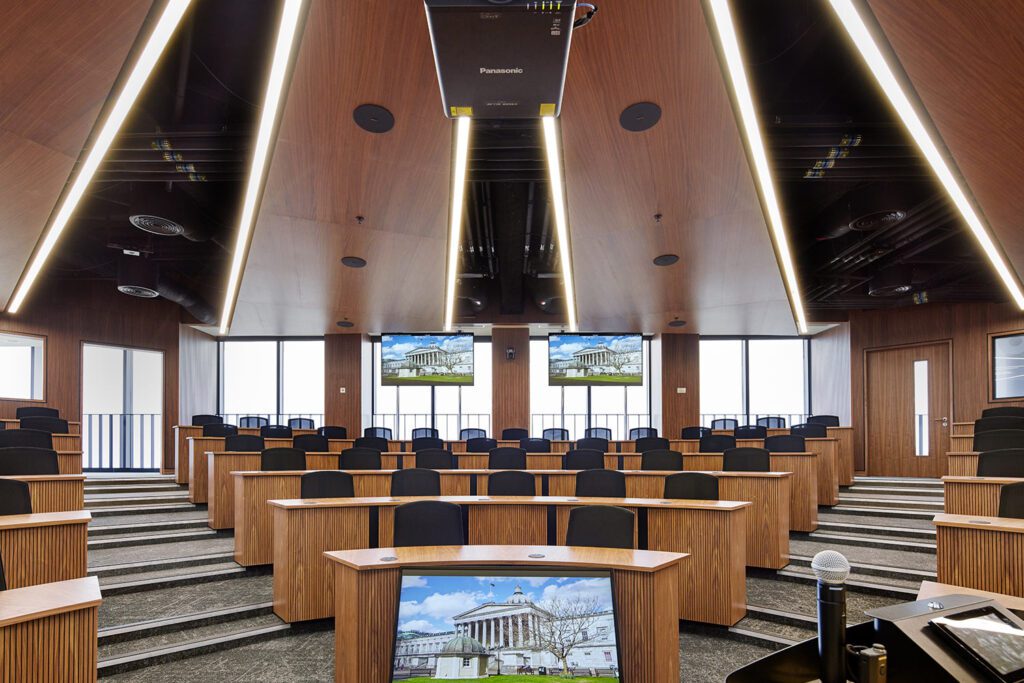
Value
These items were all successfully reincorporated into the ambitious new fit out design by architects Nicholas Hare Architects which broke up the floorplate into a series of geometrically differing spaces to allow a range of uses from study areas to informal breakout spaces, academic offices and a Harvard-style lecture theatre.
These items were all successfully reincorporated into the ambitious new fit out design by architects Nicholas Hare Architects which broke up the floorplate into a series of geometrically differing spaces to allow a range of uses from study areas to informal breakout spaces, academic offices and a Harvard-style lecture theatre.

Our acoustics team worked closely with the architects to ensure the lecture theatre was designed for good, unamplified speech transmission. We undertook early studies to validate the circular form of the seating, carefully angling the front so sound reflections are directed upwards, rather than back at the lecturer. We created 3D models of the space to help us rapidly test alternative materials and strategies to optimise reverberation time and speech intelligibility.






