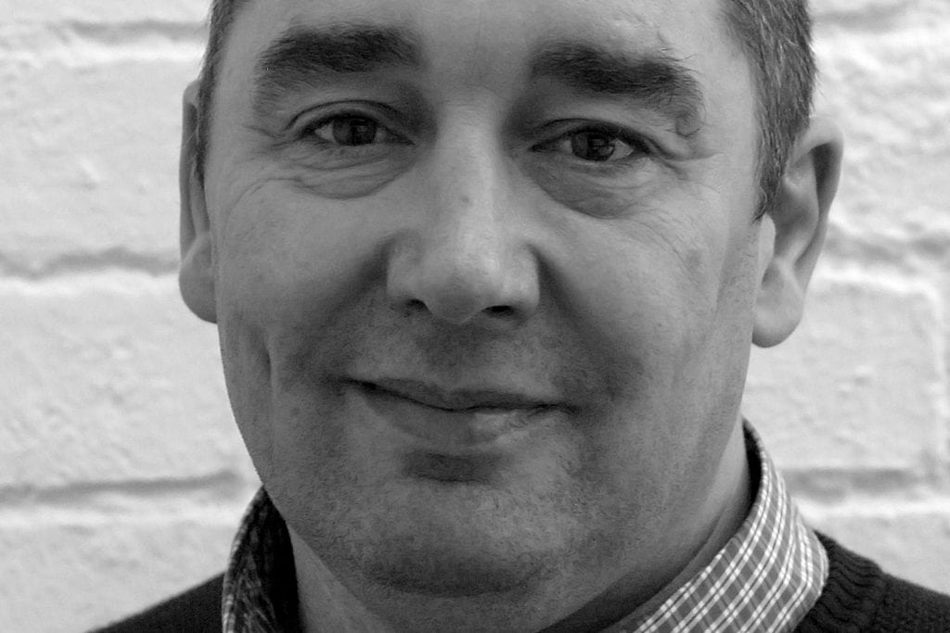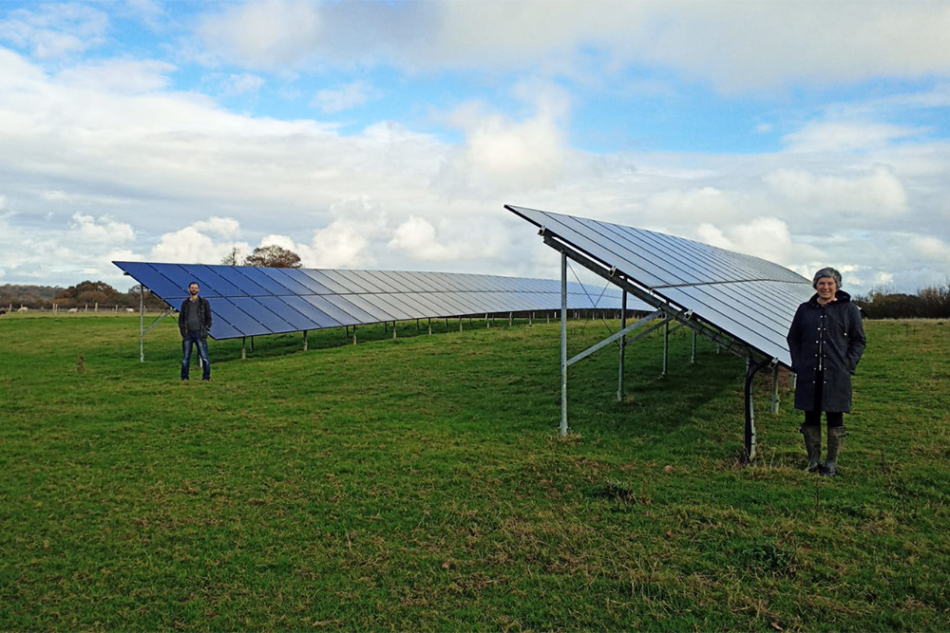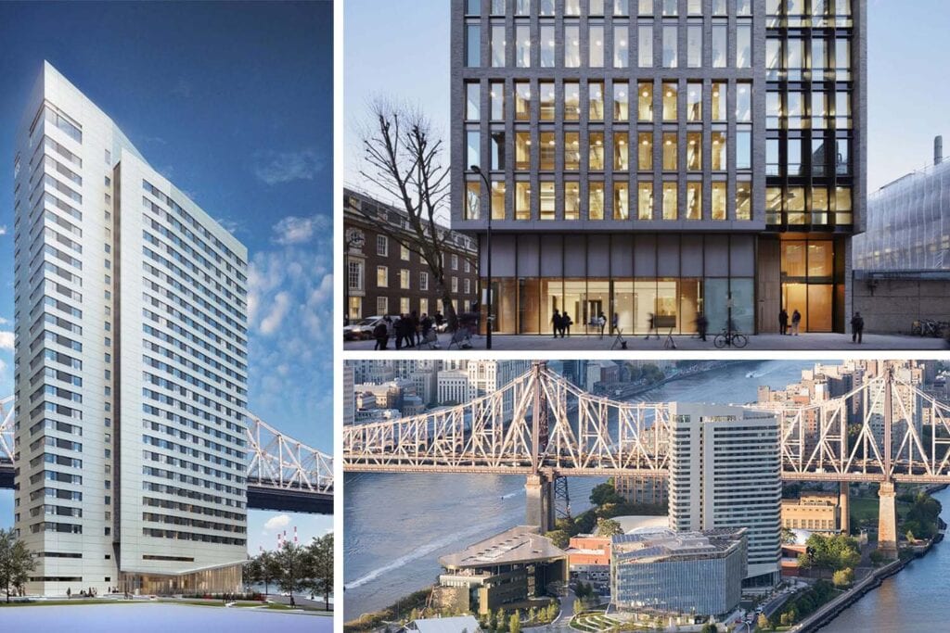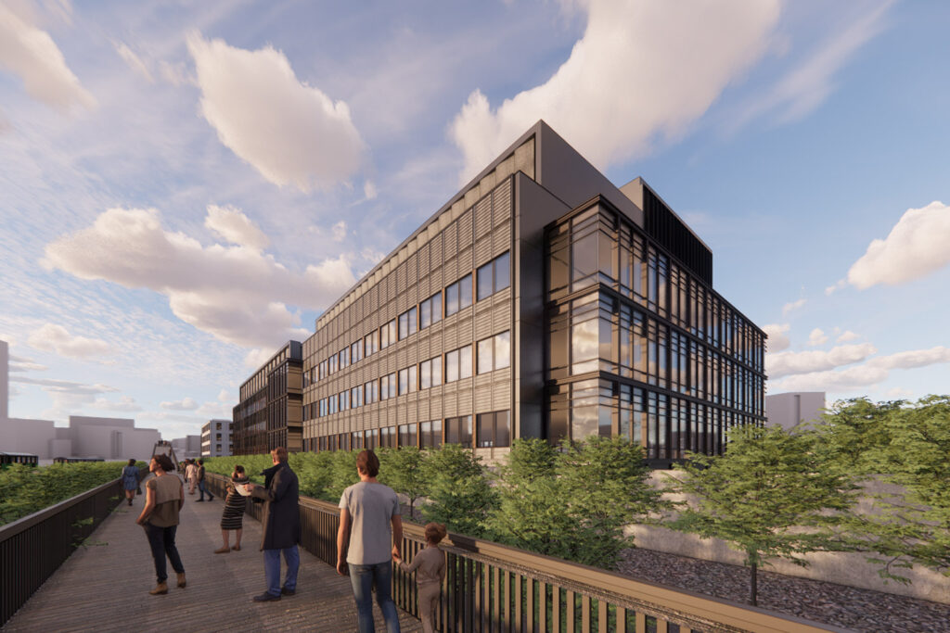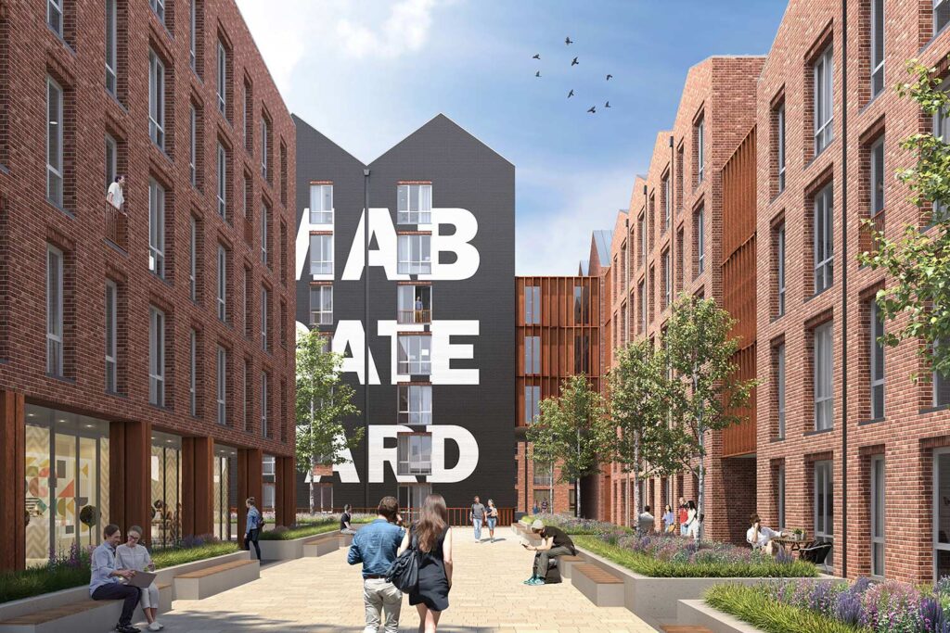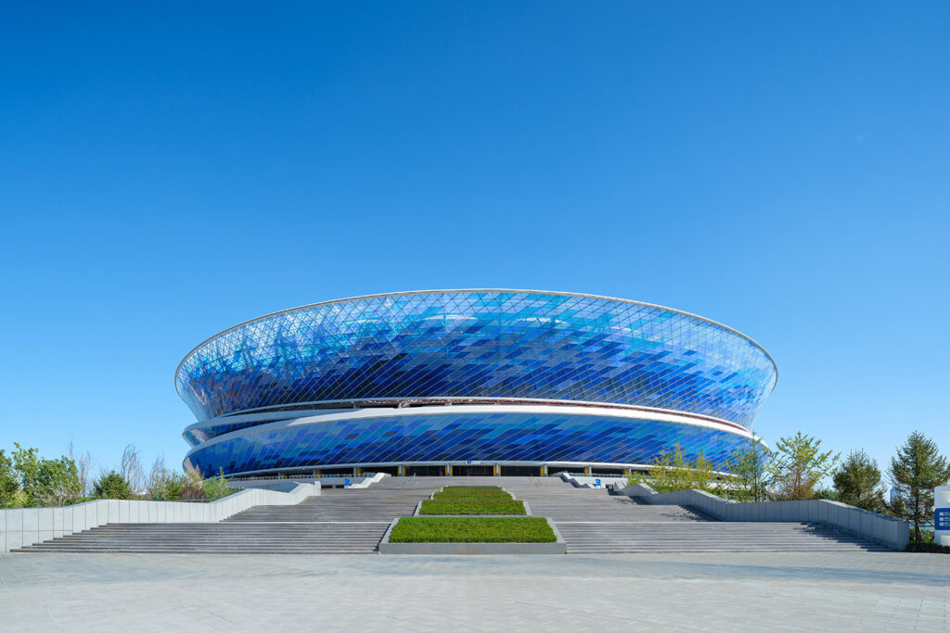Designing smart with energy data
It was Mark Twain who wrote, “Continuous improvement is better than delayed perfection”. With a rich heritage of working on complex, multidisciplinary projects of different types, scales and structures across the world, at Buro Happold we understand how important it is to continuously learn from our experiences.
Nowhere is this more important than in the ever-evolving sphere of the energy performance of residential buildings. As we all work to tackle the challenges of climate change, it is critical that our homes are working at their most efficient to minimise their operational carbon footprints.
In recent years, emerging digital technologies have made this process of learning from previous projects more sophisticated, and potentially impactful, than ever before.
John O’Donoghue, a director in the building environments team at Buro Happold, says technologies like IES dynamic thermal modelling software are revolutionising the efficiencies we can deliver by studying how similar sized projects, in the same climate, with comparable demographics, are performing in reality.
“Our reputation, as well as the building performance awards we win each year, is contingent upon us understanding how the buildings we work on perform,” he says. “If we can gather empirical data from the client or the building user, it enables us to plug that back into our calculations and enhance our understanding of energy use post occupancy.”
“Remember, a lot of these spaces are not fully occupied, so it’s about working out the diversity to reduce plan sizes, which in turn reduces your incoming services – your gas, water and electricity demand.”

Using historical energy data
The data we gather from our experience on projects helps us to finesse our design so we’re not over-engineering systems.
O’Donoghue explains: “As a rule of thumb, if each apartment burns 1.5 kilowatt hours of heat during the winter to keep the space warm, we would go back to a development we completed a year or two ago and collect the historical data and plug it into our calculations to improve accuracy. We may then arrive at an understanding that in fact, in use it’s not 1.5 kilowatts, it’s 0.7 kilowatts. By designing smart, we could be saving 30-40%.”
He adds: “I think this is really important and it’s something that we now do for all of our residential projects. We recognise that it’s difficult to understand when people are in – we can’t just assume that everyone leaves for work at the same time and is using the same amount of energy.”
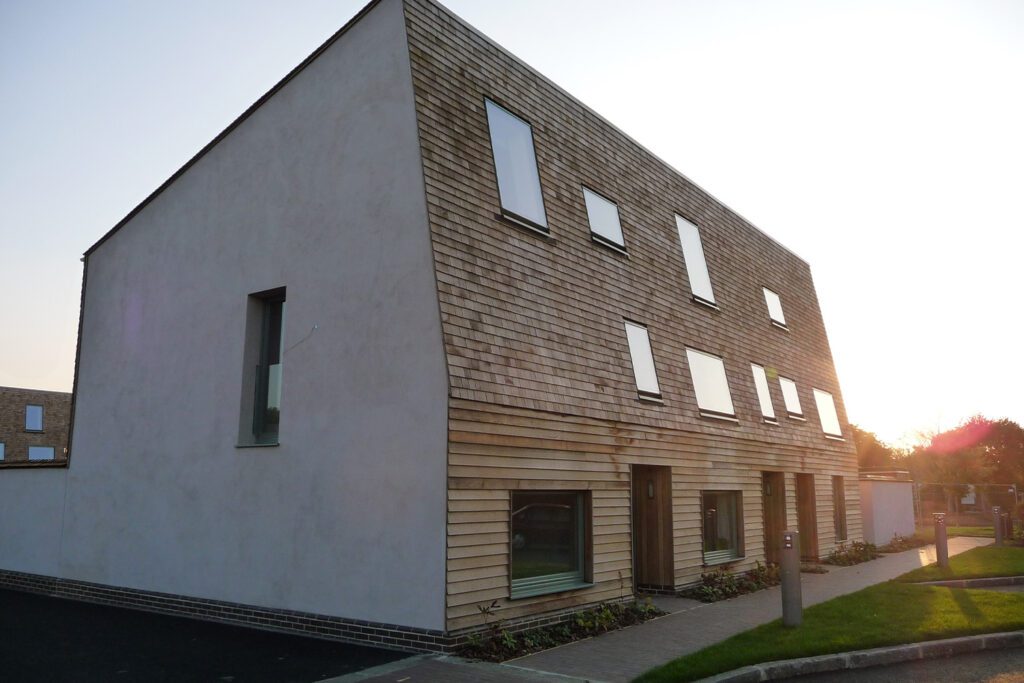
On most of these projects this kind of diversity, or the way people use the building, is also important when it comes to aspects such as sizing the lifts, O’Donoghue adds. “Nobody wants to be stuck in a lobby waiting ages for a lift to arrive. So, this kind of data interrogation can have a real impact on key decisions such as how we might size the lifts. And of course, all this benefits the client, reducing cost, because by designing smart we tend to be able to reduce plant sizes, as well as pipes, cables, ducts. Everything can be scaled down because we’re arriving at more accurate estimates of usage.
“Using the empirical data taken from both ours and other projects is a much smarter approach than simply assuming, for example, that every apartment uses 1.5 kilowatts. Our approach is more sophisticated. We like to interpret the data and sit down with the client to make a data-driven, well-informed decision.”

Understanding occupancy
Another aspect O’Donoghue says he addresses with clients is the reality that a lot of prestigious projects in cities like London are purchased by people overseas. Consequently, they’re not occupied 24/7.
“We question how many people are actually going to be occupying these apartments. If the client says 70% occupancy at one time, we use this as a base for our diversity calculations and scale things back accordingly,” he explains. “This data-driven approach is a real differentiator for us. It isn’t totally unique in the industry, but we are exceptionally good at it, as evidenced by the building performance awards we have won for five consecutive years.
“We’re designing intelligently, we’re not just acting on a rule of thumb calculated 20 years ago. We’re working out the realities of the project now and optimising the design by drawing on the data we have already collated from other projects. This is enabling us to design more energy-efficient buildings, improve the performance of the building in terms of occupant comfort, and minimise capital and running costs.”


