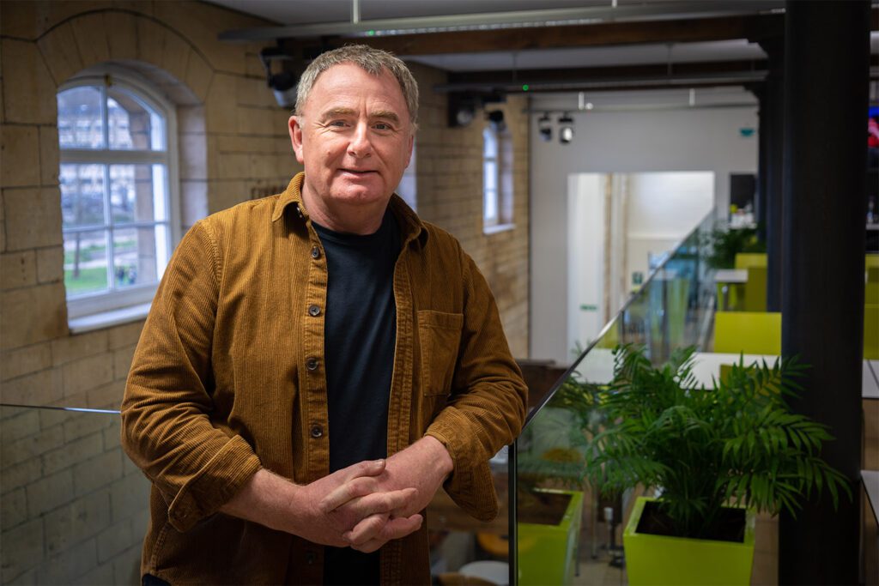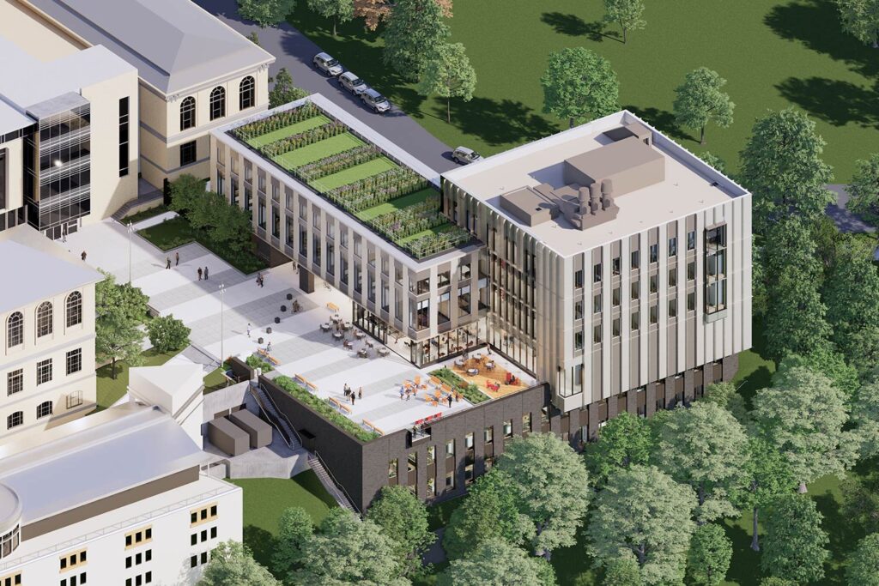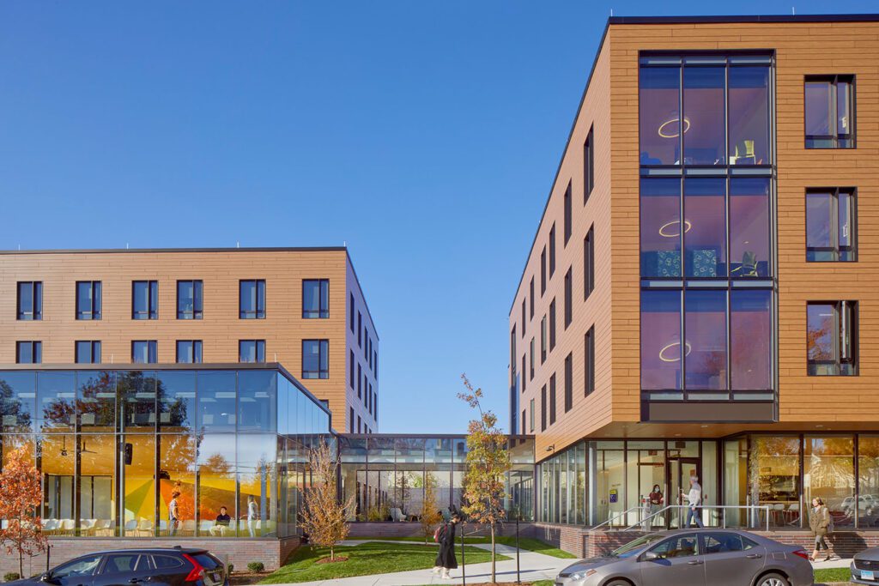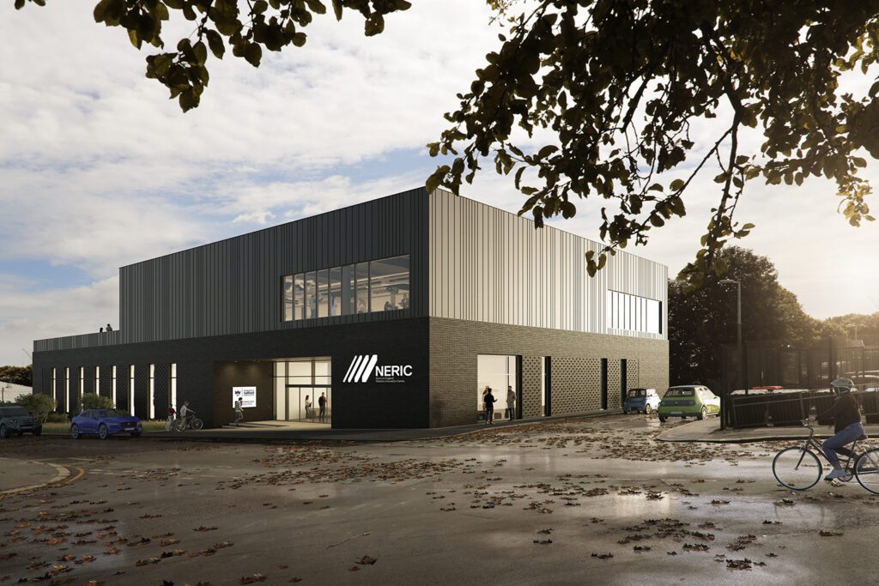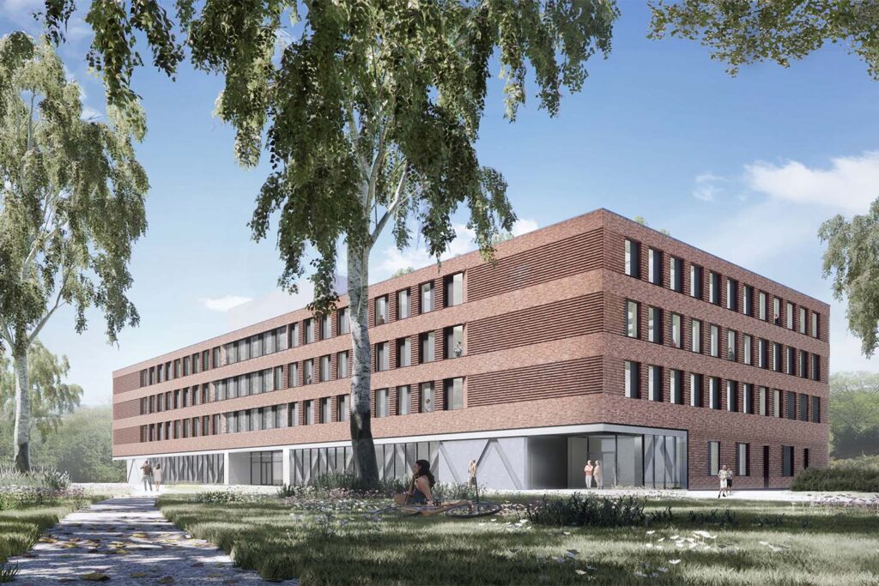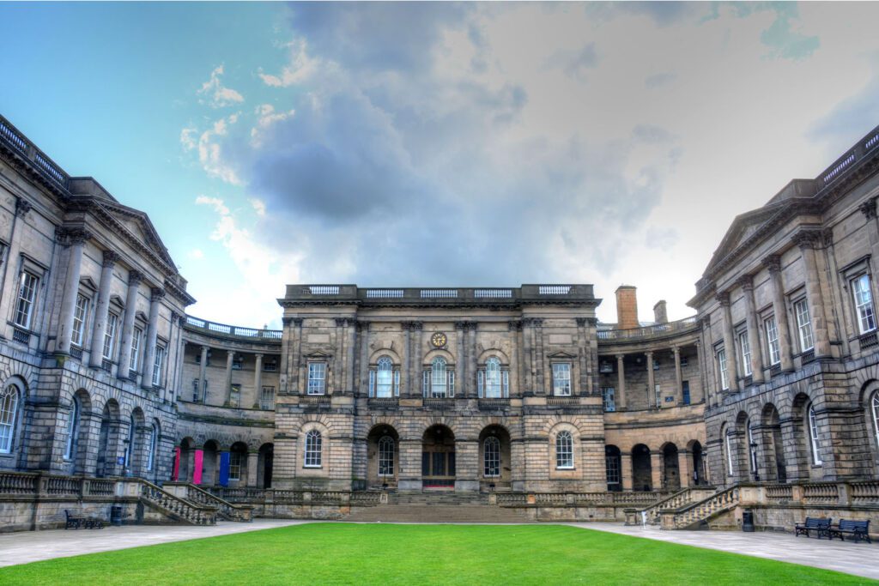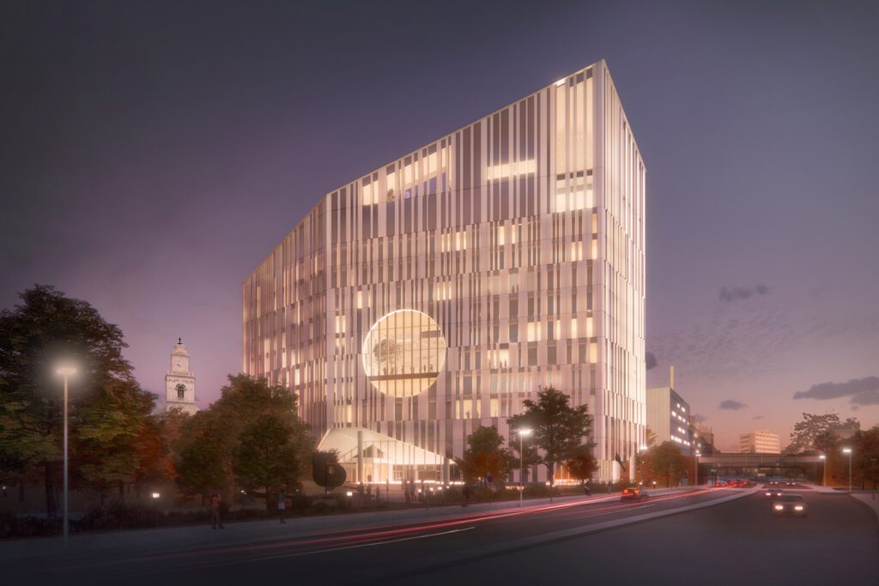
World-class and innovative teaching and learning facilities
Lancaster University Management School
Lancaster, UK
Project details
Client
Lancaster University
Architect
Feilden Clegg Bradley Studios
Duration
2012 – Phased Construction completing September 2025
Services provided by Buro Happold
Acoustics, Building Services Engineering (MEP), Facade engineering, Fire engineering, Ground engineering, People movement, Smart space, Structural engineering
In 2012, Lancaster University engaged Buro Happold to build a new 19,000m2 Management School for their Bailrigg campus (phased construction – completion date 2025).
There are three new-build elements: East and West Pavilions, two 200-seat lecture theatres, and a café. The project also extends to the refurbishment of Gillow House Building, the Graduate Management School, and the Lancaster Leadership Centre, creating a new centre of learning.
The aim of the project is to reinvent the university’s research, teaching, and learning environments, creating greater opportunities for students and partners of the university.
Challenge
The university’s budget fell short of funding the world-class facility they were hoping for, which was a major challenge for the team. Also, the appointed quantity surveyor was unable to estimate the true building costs, again leading to a shortage of funds. However, Buro Happold provided costings advice, drawing on a wealth of industry experience and contacts to remedy the situation.
The University felt that piled foundations were overly disruptive and a needless expense, suggesting we use shallow-based foundations instead because they would be more economical, easier to install, and less of a problem noise-wise. Eventually, the client was persuaded to adopt piled foundations, avoiding the need for expensive temporary earth-retaining works, and over-excavation. The money saved was then used elsewhere.

Solution
Always looking to husband resources, Buro Happold developed an alternative to the University’s preference for concrete frames for the new pavilions, which provided a relatively long, column-free span. We undertook a grid benchmarking exercise to compare member sizes and building services integration, ultimately deciding that a combination of different engineered solutions would better-suit the intended building use.
Minimising the space between columns reduced the slab depth, column size, and the overall weight of the structure. Importantly, it also saved foundation costs. For the new-build, Buro Happold specified a combination of steel and concrete, with concrete for the upper floors. In-situ concrete frames were proposed for the pavilions. All structural elements within this frame like the columns, walls, and soffits, were left exposed in the final building layout, using the inherent thermal mass of the frame to help with natural ventilation. The concrete solution gave us a shallow floor depth and clear routes beneath the slab for building services.
Other financial economies covered inherent fire protection, flexible service penetration, improved response to acoustics, speed of construction, repetition, and standardisation.
Areas such as the hub space, the main entrance areas, and the open-plan lecture theatre, have different requirements to the main accommodation blocks. So the team used a steel frame with the braced roof structure, fully clad to give the required architectural finish. This kept the structure as light as possible. Meanwhile, the steel roof finish allowed the roof lights to be trimmed to look less intrusive.
Value
The building’s concrete frame suited high-use areas, reducing floor depths and building heights while avoiding the need to install additional downstand beam elements to aid building services distribution – all of which saved costs and construction time.
Buro Happold’s keenness to meet challenges head on demonstrated the team’s willingness to step outside our traditional role to ensure we deliver the best outcome for the client. Natural personability and an expert approach trademarked our teams’ commitment to realise the client’s vision of an innovative and conducive learning space that allows students the space to grow with their studies.


