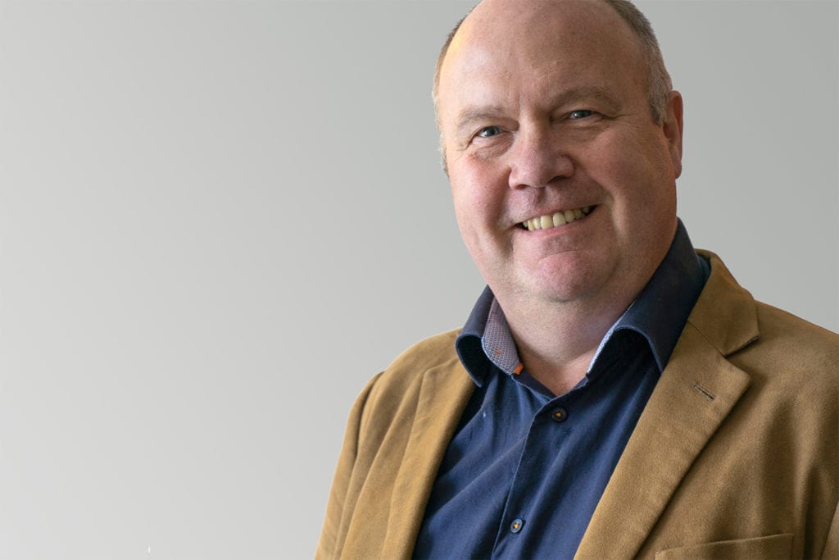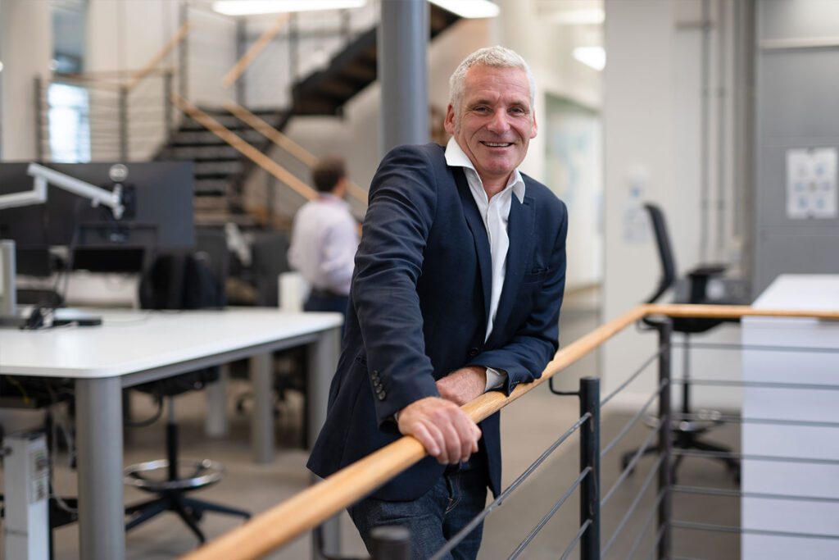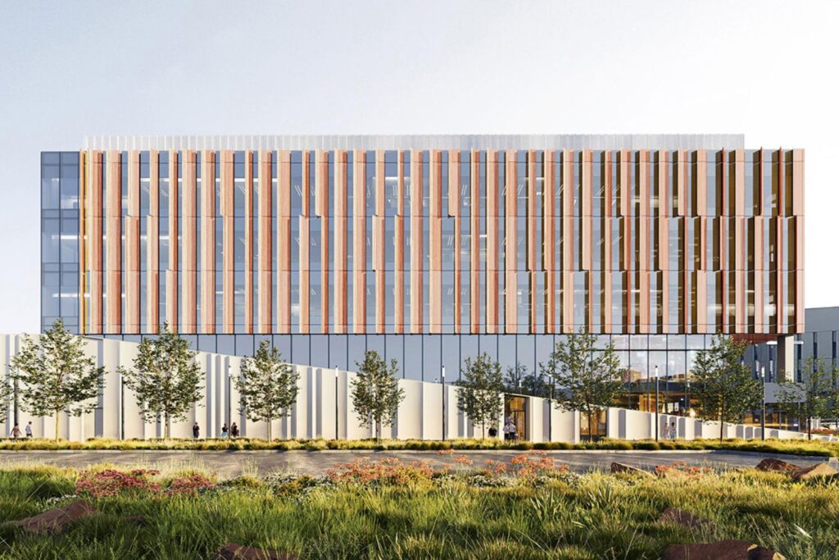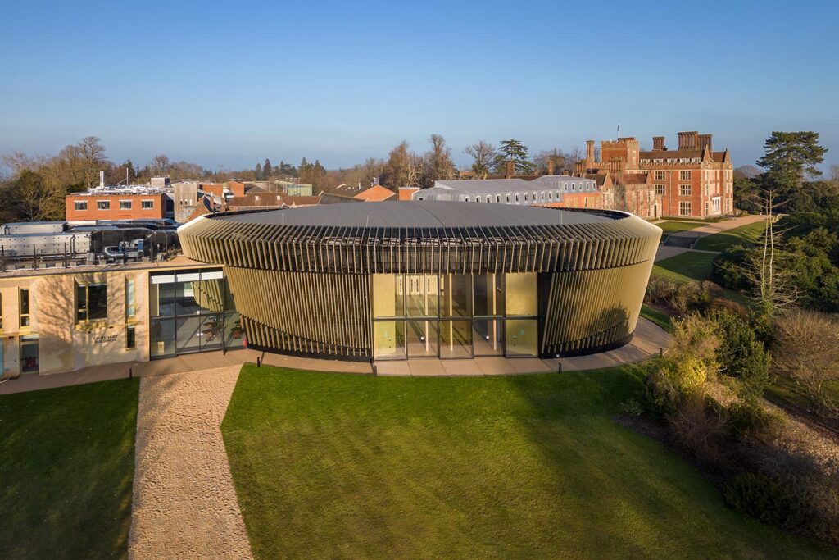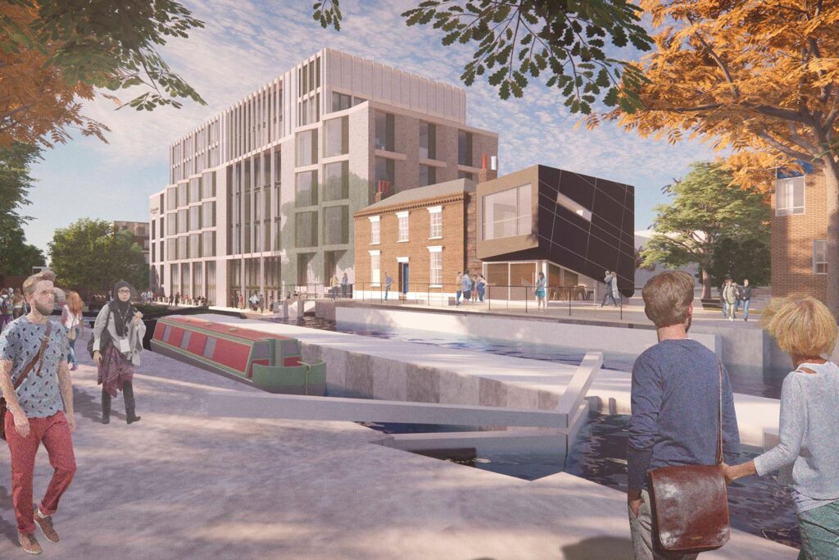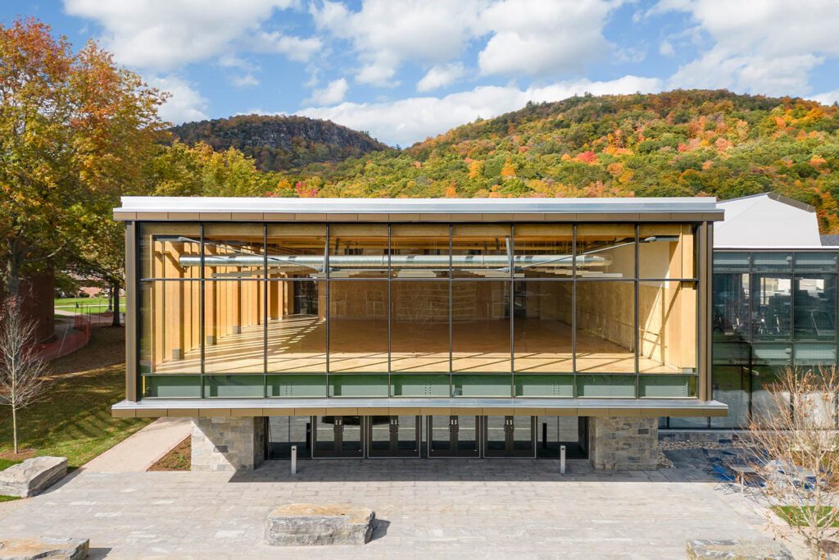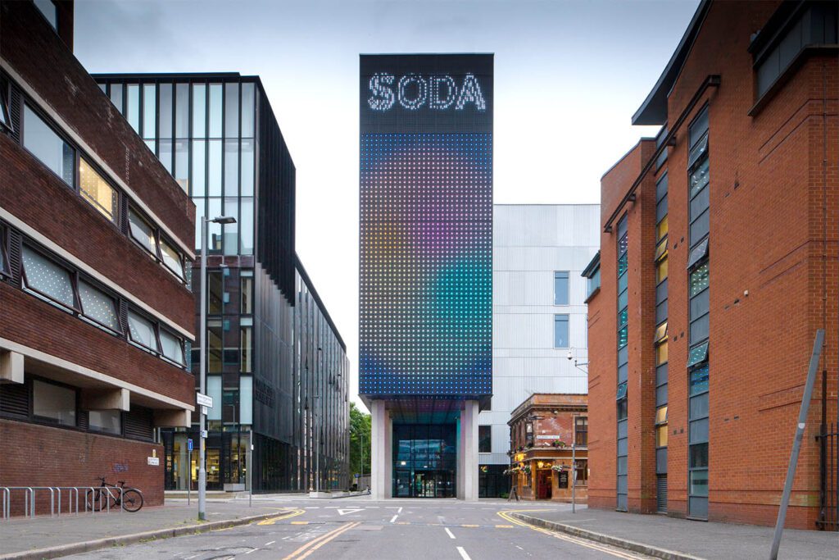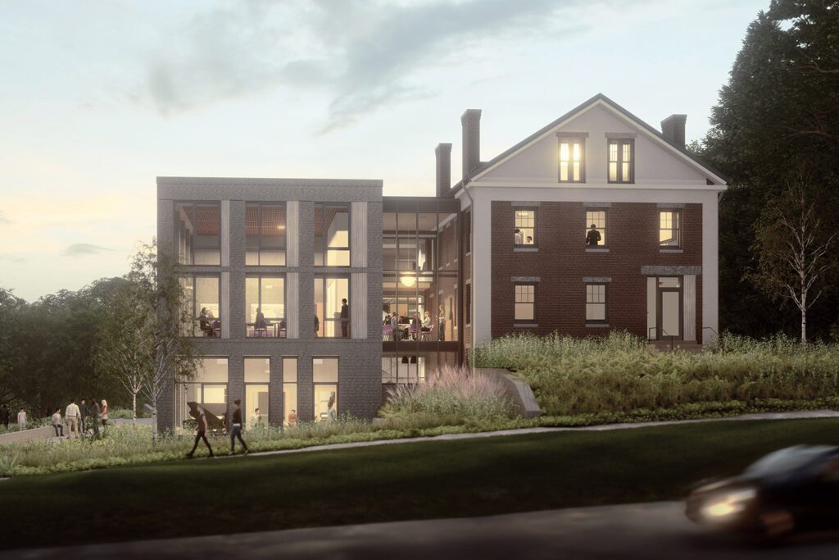
IOE, University College London’s Faculty of Education and Society
London, UK
Project details
Client
University College London
Architect
Hawkins Brown (Phase One), Penoyre & Prasad (Phase Two)
Duration
2016 – Phase 1 completed 2020
Services provided by Buro Happold
Acoustics, Analytics, Building Services Engineering (MEP), Facade engineering, Fire engineering, Lighting design, Security, Sustainability
In the heart of leafy Bloomsbury, adjacent to the British Museum and within a stone’s throw of Oxford Street, IOE, University College London’s Faculty of Education and Society stands apart from the Georgian architecture. Designed by Sir Denys Lasdun, of Royal National Theatre fame, this 1970s brutalist Grade II* Listed building packs a visual statement but was in need of significant investment by way of a refurbishment and strategic replan.
The raw concrete of the Beton Brut school of architecture, so popular among the aesthetic reformers of the mid-20th century, can today appear rather stark to modern tastes. But whether you love it or loathe it, the Grade II* listing reflects the importance of the building’s place in the rich tapestry of the capital’s architectural heritage. The aesthetic spirit of the structure would need to be preserved while retrofitting would transform the interior into a space suitable for 21st century students.
Although part of the building had been extended and altered in the 1990s, other areas were little changed since its opening in 1977.
The approach adopted was a masterplan broken down in to six phases, all of which could be stopped and started without being totally dependent on the next phase commencing. Key to the success of the business case was the optimisation of returns and benefits to UCL and the building’s users whilst bringing Lasdun’s flexible intent into the modern era.
Buro Happold was employed to provide interdisciplinary engineering from masterplan to delivery. Our team worked closely with the architect to respond to UCL’s need for additional teaching and meeting areas. We unlocked and optimised existing space to create flexible, welcoming places where students and staff from across the campus can come together in a supportive learning environment.
Challenge
Planning permission had been secured for an extension to the IOE building in 2008. But, as design and construction on such a large structure would take years and offered a poor return on investment, UCL tasked the team with finding a more practical solution within the confines of the existing footprint, while also developing long-term refurbishment and extension plans. UCL’s objectives were to meet the increasing demand for space and address the millions of pounds in backlog maintenance. In addition, all work had to be undertaken in a live environment, with minimal impact on the university’s day-to-day activities.
Adapting and upgrading a Grade II* Listed building required extensive consultation with the Heritage Officer enabling the team to agree key principles that could be used to inform future phases. This mitigated the need for further protracted consultation, reducing risk and increasing certainty around meeting sustainability and cost targets.
We had to design within the legacy of an outdated layout and building fabric to create comfortable internal environments that could be adapted to suit a range of modern teaching and learning requirements. This included updating old services and integrating modern equipment within the existing risers and plant areas where possible. Doing so required us to decipher 40 years’ worth of MEP drawings and operation manuals in order to understand the original design intent and adapt it accordingly.
Overarching this complex, ground-level work, UCL wanted to achieve ambitious environmental targets at every stage of the project. We sought to deliver BREEAM Excellent accreditation and establish a framework to realise the university’s high-level aspiration for a zero carbon building by 2025 and net zero carbon campus by 2030.

Solution
In collaboration with the architect, we developed a staged approach to the refurbishment that would take place over six phases and 10 years. Initially, our MEP and sustainability engineers were involved, with acoustics and security coming on board as we worked through BREEAM requirements. Further expertise was provided by our facade team and our people flow modelling specialists.
As our client needed a rapid solution to their space issues, Phase One was not about carrying out big changes to infrastructure, but undertaking the enabling work required to unlock opportunities within the existing building. We examined the layout and identified quick-win areas in which space was inefficiently used or could be combined. This approach released approximately 2,000m² of repurposed space, which would have cost a significant sum if achieved through acquisition or by creating a new building, adding real value.
Our focus was on the low-level and basement areas of the building. We repurposed storage areas, a locker room and the Student Union, including the bar, to create teaching and meeting space, complete with new cooling, heating and ventilation systems to make it a comfortable environment. Work was carried out with minimal disruption to the ongoing operations of the IOE, and the popular bar was relocated to give students access to outside space in which to unwind.

Underpinning this work was our commitment to meeting UCL’s environmental targets. During our initial studies, we captured a lot of complaints from occupants about unstable and uncomfortable temperatures in some areas of the building.
Our sustainability and facades team worked together to upgrade the building fabric, installing secondary glazing and insulation panels to maintain a more stable internal temperature and reduce energy demand. Although this wouldn’t generate a great deal of savings in terms of energy costs up front, we drew on our specialist research into the impact of the working environment on productivity levels to demonstrate that it would pay dividends in terms of supporting learning and research excellence.
We used a range of digital tools to modernise the MEP provision. These included HVAC Solutions Pro, a software programme that enabled us to map the existing mechanical systems. We then conducted a Point Cloud survey of the plant rooms and risers, which gave us a web-based platform to share with the client’s facility management team. Using this, rather than a fully converted BIM model, saved both time and money. We were then able to overlay our Point Cloud data with the BIM model to understand how upgraded services would fit with the existing layout and where modern additions could be installed.
We created a more efficient floor plate in order to open up space to accommodate the IOE’s increasing student numbers. But aspects such as the concrete stair core and other immovable evacuation routes remained the same, which raised potential safety concerns. Our specialist people movement team created a Smart model in which to test peak occupancy and business as usual, as well as a fire evacuation procedure. This provided visual evidence through which both the wider project team and our client could understand how the building might cope with increased numbers of people. Our findings informed the work of the fire engineer.

Value
Phase One of this extensive refurbishment project transformed low-use spaces in the basement into an integrated learning facility, complete with seminar rooms, waiting areas, and desks with USB and power sockets. Student breakout areas are designed to encourage people to meet and work in different ways. As well as showcasing the value in unlocking forgotten space, the successful completion of Phase One secured funding for Phase Two, which is now underway.
A pivotal moment for this project, and for the future approach of design, came through considering value not solely in terms of cost savings, but also in terms of wellbeing and productivity. This is an ethos Buro Happold has been committed to for many years. We were able to draw on specialist in-house expertise to demonstrate that treating the facade could increase productivity by 5-10%, supporting students and staff to achieve better learning and research outcomes. By considering value in these terms, we were able to prove that the best design is about investing in people.
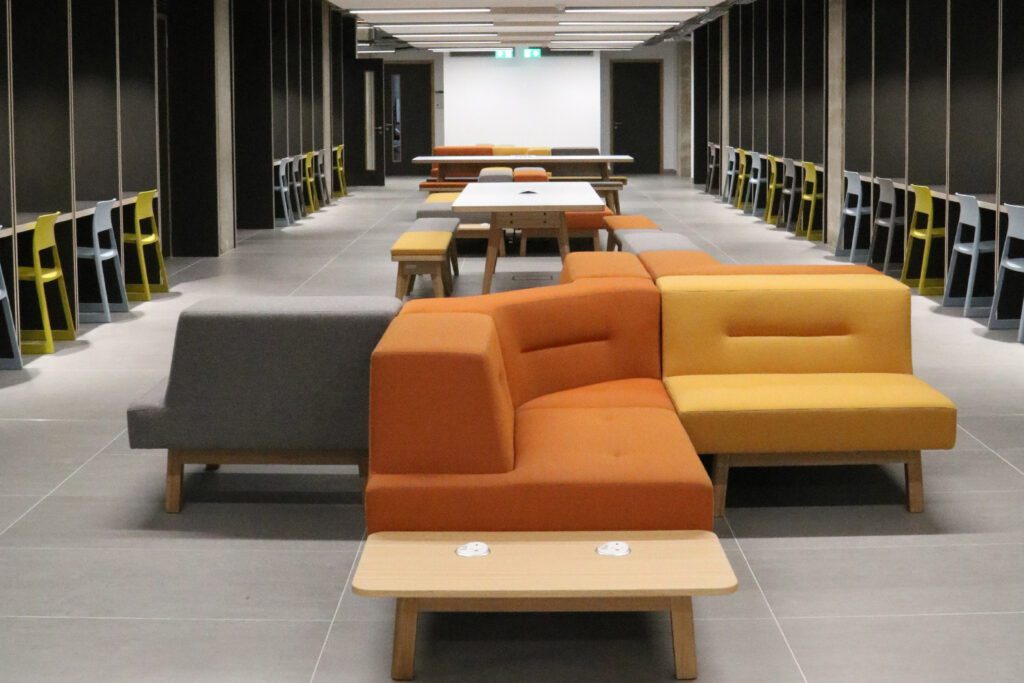
We unlocked and optimised existing space to create flexible, inspiring places where students and staff from across the campus can come together in a supportive learning environment. All work was carried out with minimal disruption to the ongoing operations of the IOE Image: Karissa Hewitt.



