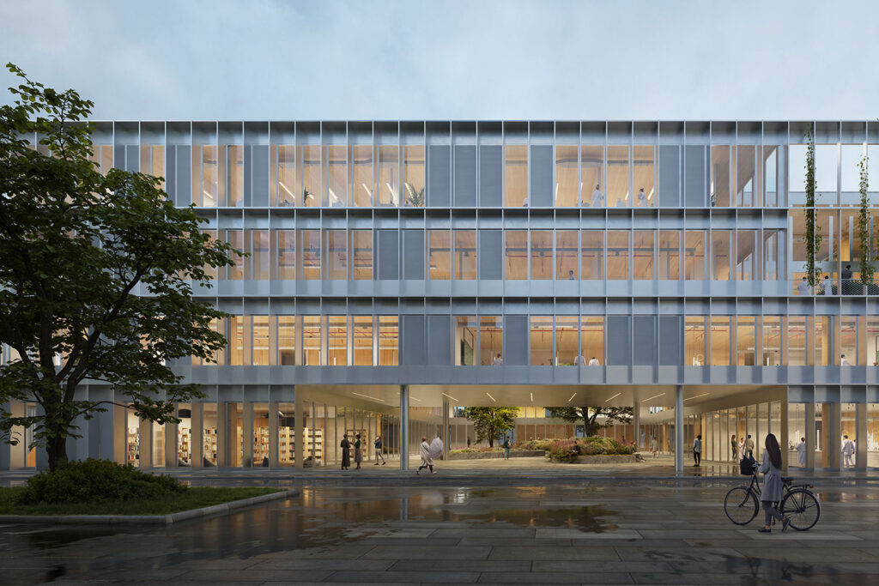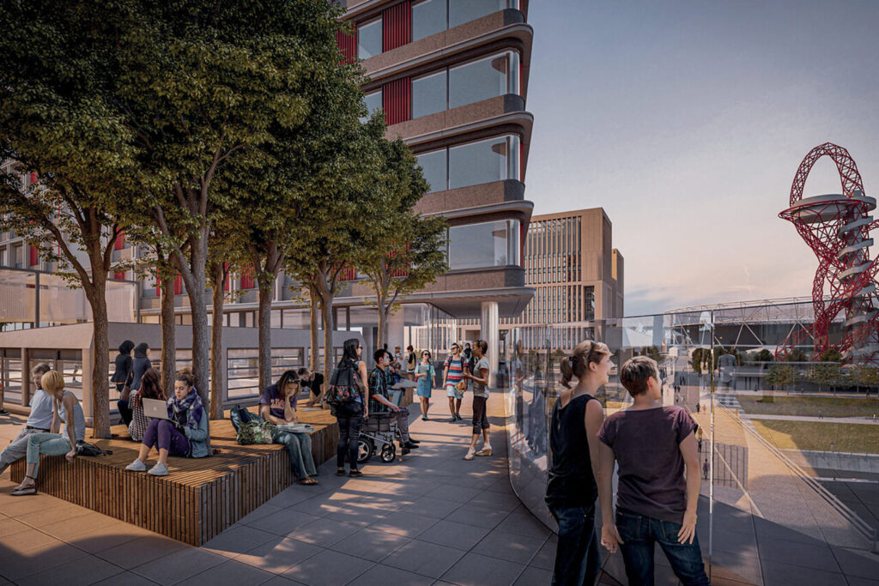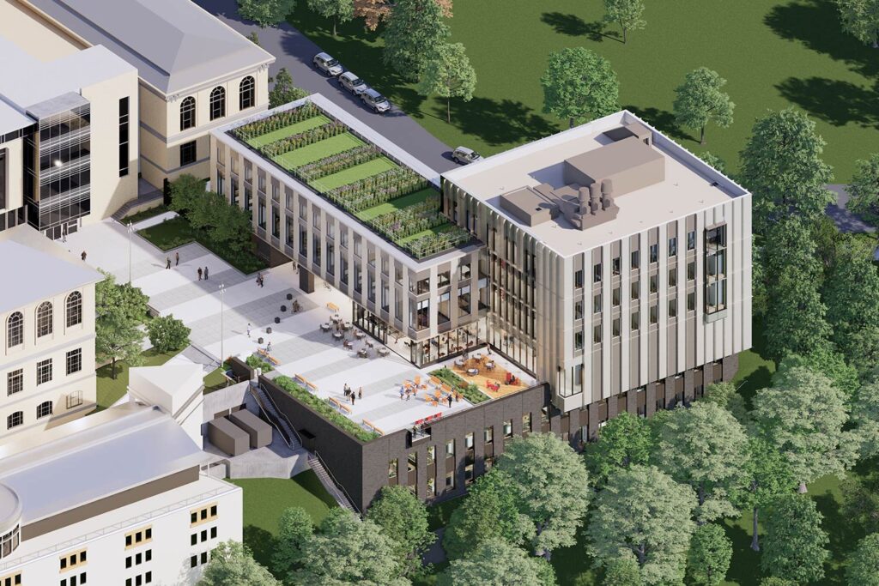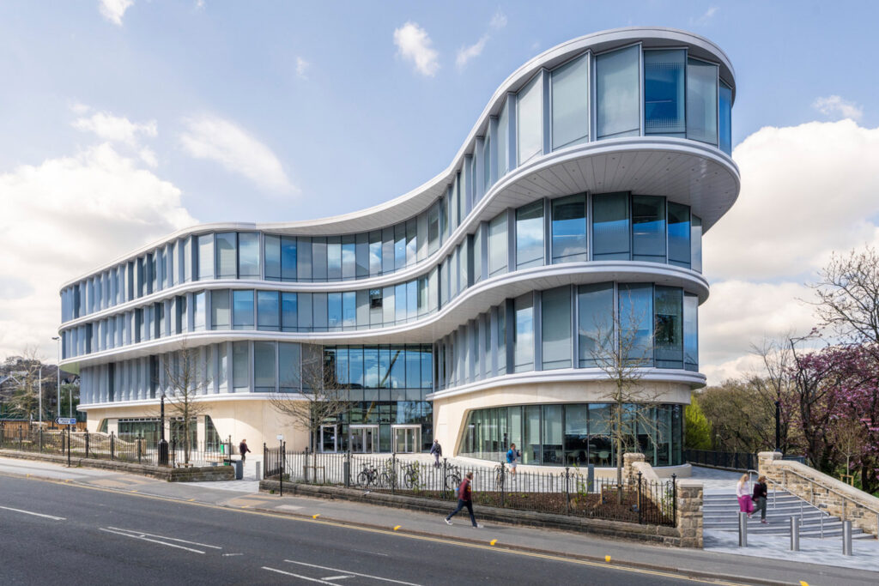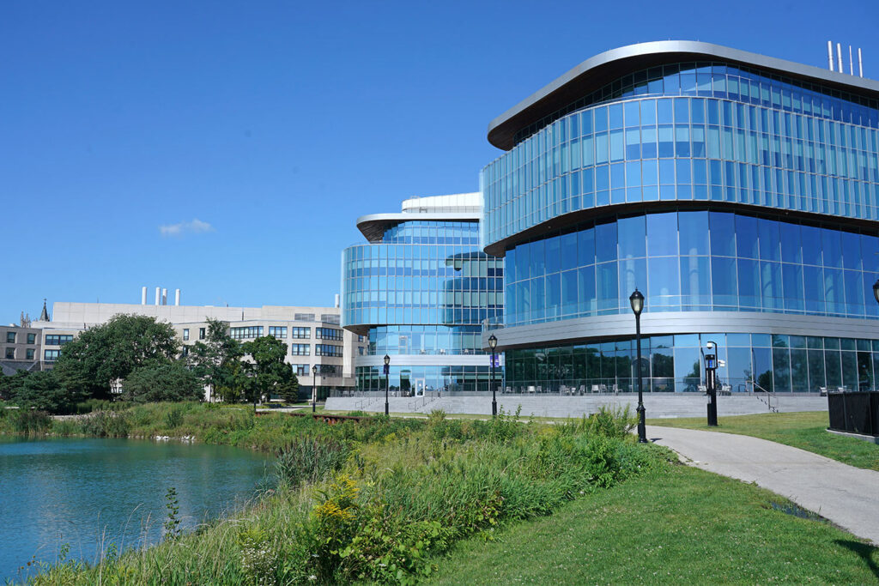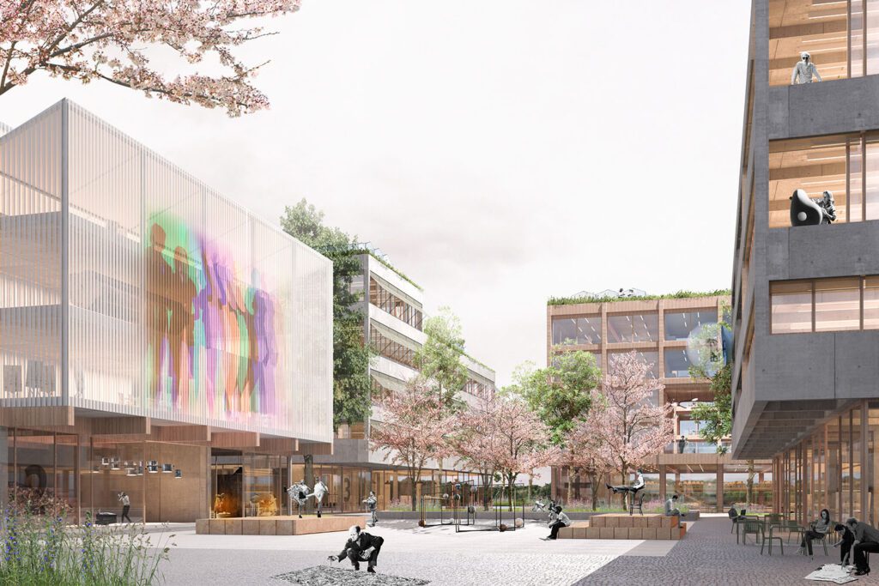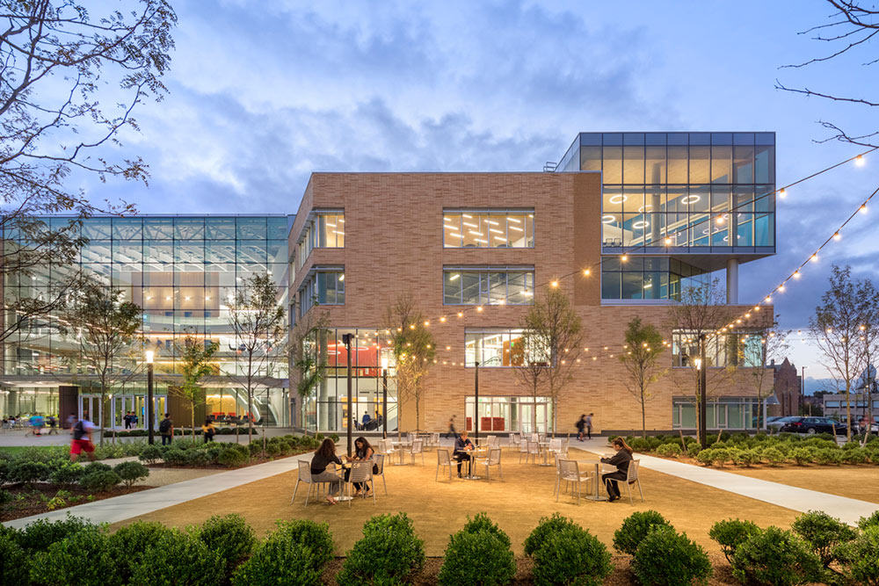
Carnegie Mellon University, Tepper Quad Project
Pittsburgh, PA, USA
Project details
Client
Carnegie Mellon University
Architect
Moore Ruble Yudell Architects & Planners
Duration
Completed in 2018
Services provided by Buro Happold
Advisory, Building Services Engineering (MEP), Energy consulting, Facade engineering, Fire engineering, Security, Security and Technology, Structural engineering, Sustainability
The Tepper Quad Project provides a gateway to the new David A. Tepper Quadrangle, the first expansion project to take place on Carnegie Mellon University’s north campus. As a hub for technology-enhanced learning and research, the five-story business school features 305,000ft2 of collaborative, flexible spaces for students and staff.
Challenge
Breaking the mold of a traditional business school required a unique planning and engineering process.
Buro Happold Advisory worked with leadership, faculty, staff, and students, early-on to chart a course for a new kind of facility that promotes connection and collaboration across the university and within the business school.
In order to achieve all of the requirements of the project, we incorporated an innovative BubbleDeck structure into the design. As bubble deck is a new concept for the US, we had to work closely with both our client and the contractor to prove the value of this approach and ensure its successful application.
The health and wellbeing of occupants was a key concern for our clients, so we needed to design a building that would reflect this. Additionally, the projected needed to achieve a LEED Gold certification.
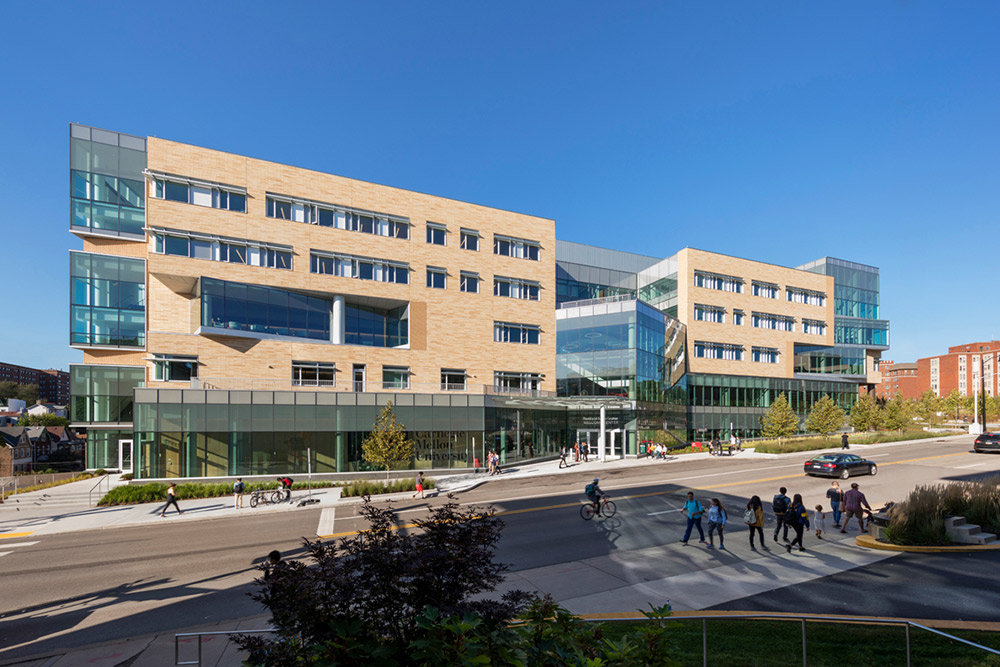
Solution
Buro Happold Advisory engaged leadership, faculty, staff, and students to craft a vision that was guided by the principle of interconnection, not only within the Tepper School but across the different disciplines of the university.
By imagining the future experiences of Tepper students, faculty, staff, and visitors, we were able to identify the activities, spaces, services, and technology needed. Through an iterative space modeling process, we tested different scenarios for the growth of different academic programs and then we forecasted the appropriate amounts and types of space needed to meet the School’s evolving needs. We identified key concepts for the organization of spaces to enable flexibility, collaboration, and identity for different programs.
Using significantly less concrete than traditional slabs, our efficient BubbleDeck structure considerably reduced the embodied energy of the building. In combination with our loft style design for the MEP systems, which integrated services distribution in the ceiling voids, this solution also allowed us to save floor to floor height as well as approximately nine feet from the total building height in line with planning limits. Our close collaboration with the whole team involved with the project ensured this new system was successful.
To encourage a connection with the outdoors, we have drawn daylight and fresh air into the building wherever possible.
To make sure occupants are comfortable, we will provide operable windows and a number of glare reduction measures, such as internal blinds, fritted glass and louvers. Biophilic strategies include multiple planted terraces throughout the building and internal landscaping.
David Herd, Managing Director
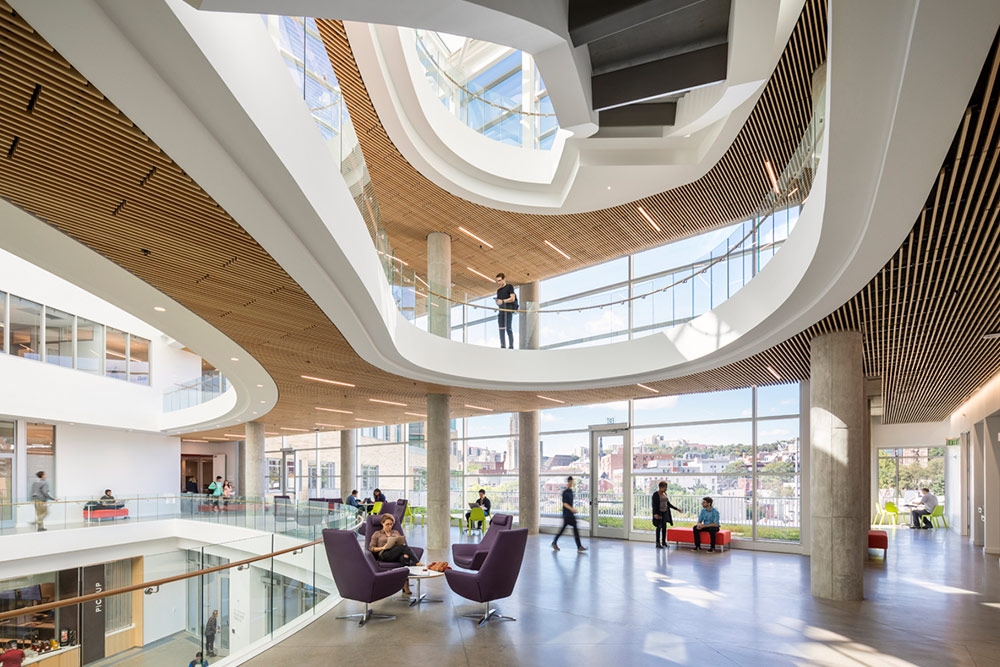
Value
The Advisory process culminated in a design brief that mapped out the vision, requirements, and strategies for the new building – one that features first-rate amenities in a flexible, collaborative environment for learning and research. To deliver on the vision of interconnection, the program includes several university-wide functions: the campus welcome center, a café, a fitness center, an entrepreurship center, and shell space to accommodate growth.
By offering varied places to work, meet, and learn, this design promotes productivity, inspires useful interactions, and enhances quality of life. The design is also adaptable enough to support the growth of the School and its programs.
The structural and MEP systems solutions we provided allow maximum flexibility and adaptability so the building can accommodate future changes in pedagogy and use of technology.
A cornerstone in the David A. Tepper Quadrangle, the new School of Business sets a high standard for subsequent development while securing Carnegie Mellon’s reputation for innovation and academic excellence.
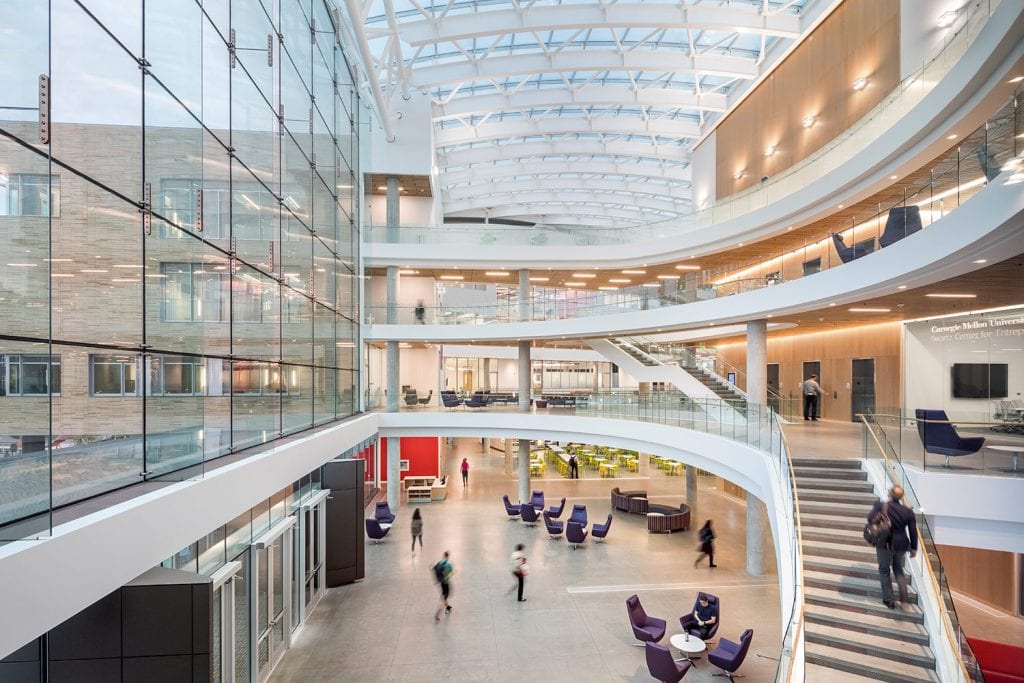
Awards
2019
Engineers’ Society of Western Pennsylvania (ESWP), Engineering Excellence Award, Commercial Project of the Year
2019
American Institute of Architects Los Angeles, Committee on the Environment: Citation Award
2019
American Institute of Architects Pittsburgh: Honor Award
2019
WAN (World Architecture News) Award Concrete in Architecture, Finalist





