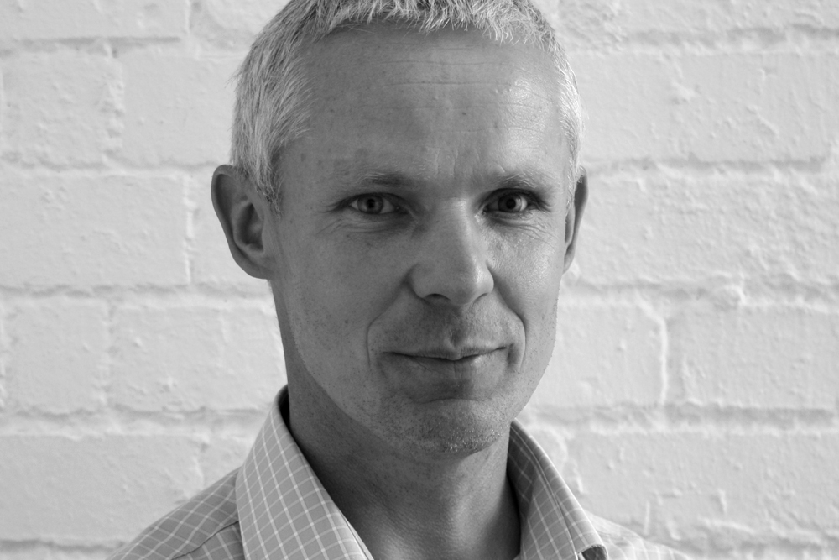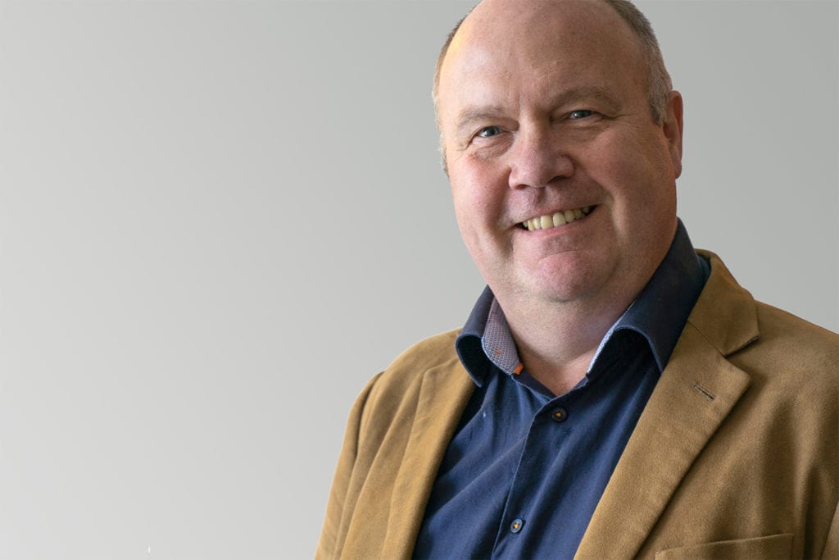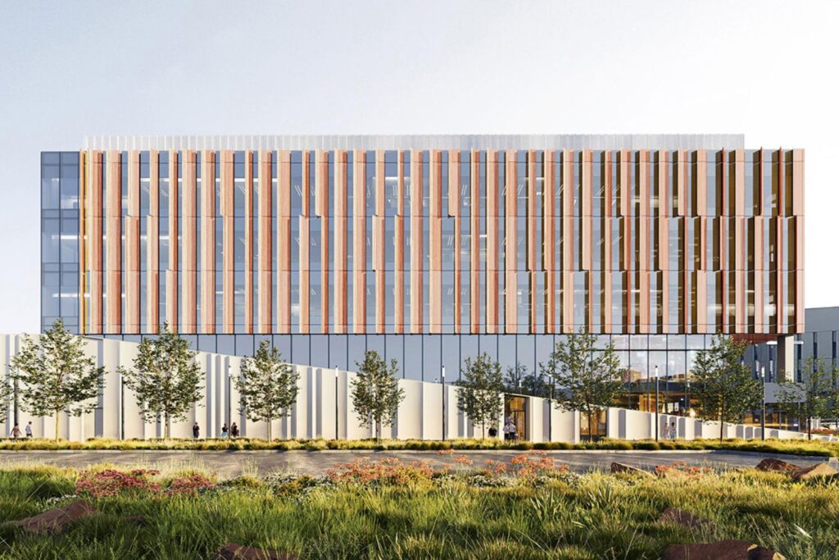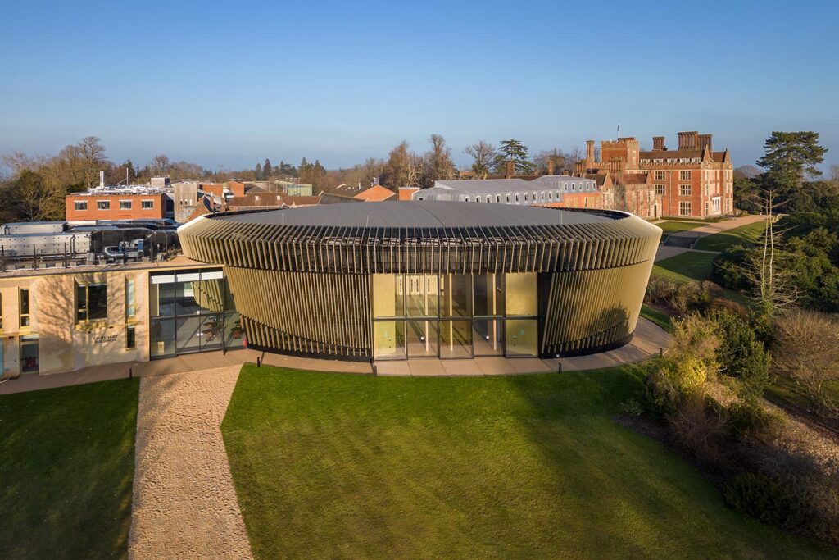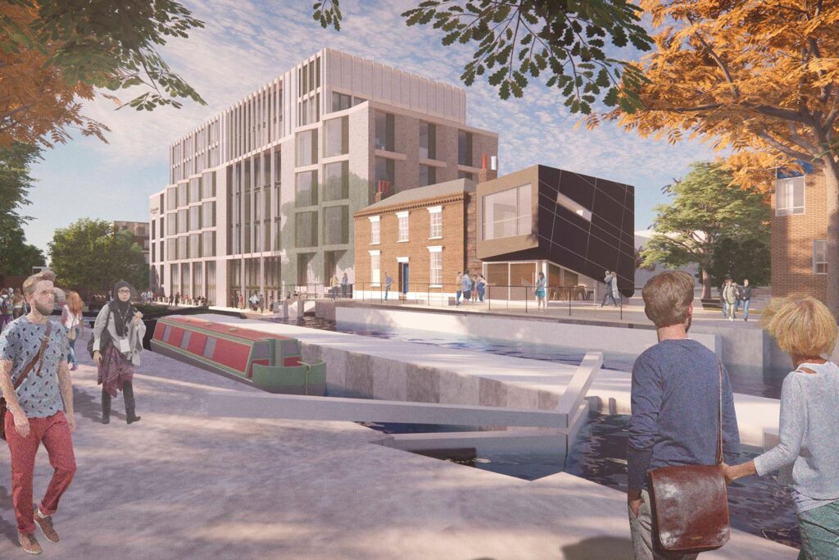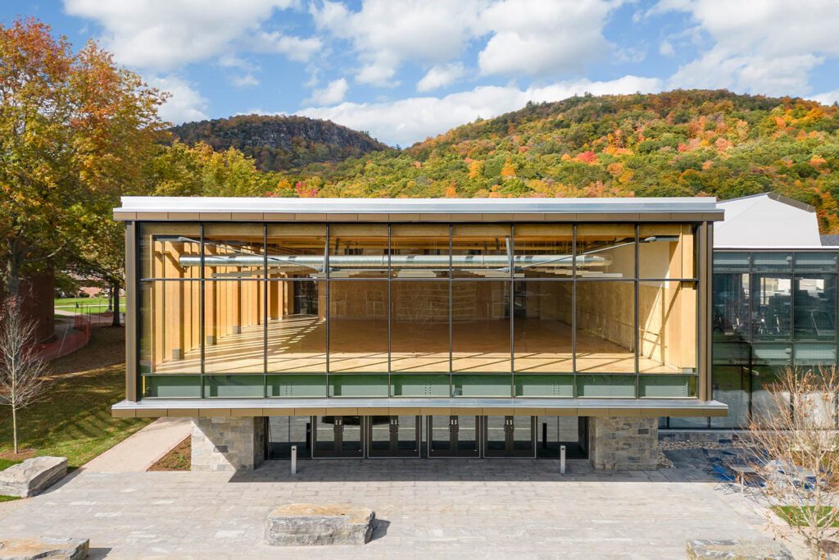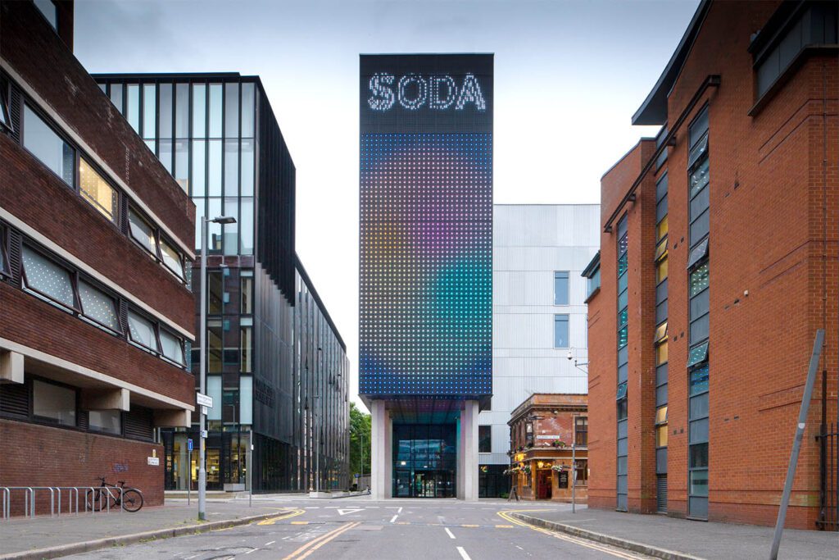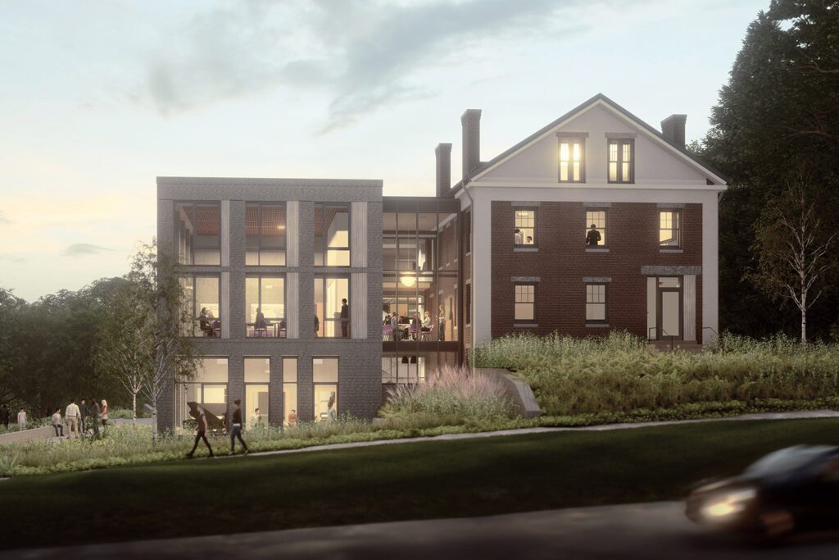
UAL’s London College of Fashion
London, UK
Project details
Client
LLDC
Architect
Allies and Morrison
Duration
Completed in 2023
Services provided by Buro Happold
Acoustics, Building Services Engineering (MEP), Design Project Management, Facade engineering, Fire engineering, Inclusive design, Lighting design, Security and Technology, Structural engineering, Sustainability, Waste management
UAL’s new London College of Fashion building is a landmark development in the heart of the vibrant East Bank regeneration.
Featuring multipurpose lecture theatres and studios, as well as galleries and interactive showcase areas, the new building provides 36,000m² of inspirational teaching, learning and practical facilities across 15 floors. It also unites 6,500 students and staff from across the university’s six existing sites within one visionary campus.
Buro Happold has been working on key projects in and around this area since our involvement with the 2012 Olympic Games and its legacy planning. This insight has equipped us with a unique understanding of the opportunities presented by the site, and with it the ability to both integrate and elevate UAL’s London College of Fashion to stand as an icon in its new surrounds.
Challenge
The thread that ties this ambitious development together is a deep commitment to sustainable principles. Aspiring to achieve BREEAM Outstanding accreditation, both our client LLDC and their partner UAL’s London College of Fashion tasked Buro Happold with developing the framework within which to achieve this goal across a building that accommodates so many different uses and specialist spaces.
Closely linked to this was the determination to establish a learning environment in which every workshop and specialist area felt part of the creative fabric of the university. To achieve this, the building is arranged so that these bespoke spaces radiate out from a large, central atrium used for open plan teaching. This presented a huge challenge for our acoustic team, who needed to balance acoustic distraction in this central zone with achieving a dynamic, collaborative atmosphere.
In its entirety, the building is ambitious in scale and scope, and as such we were working as part of a large project team and with a diverse group of stakeholders. From the outset, we recognised that establishing clear and open lines of communication would be vital to the success of this project. This required careful coordination to ensure every member of the team understood their work within the wider context, while also respecting the different tension points across all the disciplines involved.

Solution
Our first priority was to understand UAL’s London College of Fashion’s complex and varied needs so that we could develop a design framework through which to achieve them. The continuity of the Buro Happold team greatly aided our ability to bring the wider project team together, as we were able to establish consistent points of contact and build a strong, integrated working relationship with the architect and other team members.
Conceived as a 21st century workshop, the architect’s vision for UAL’s new London College of Fashion building is outwardly simple and unpretentious. The design references the 19th century mill buildings that are commonly seen in industrial parts of UK cities, characterised by an expressed beam and column facade, and a thin-framed window system.
To realise this apparently simple composition while achieving contemporary thermal, acoustic and natural ventilation requirements, our facades team developed both aluminium and steel options for the windows.
Inside the building, our structural team devised a variety of innovative solutions to realise the many complex and process-driven spaces that radiate out from the central atrium and circulation space, known as the ‘Heart’.


Among these is the ‘Heart Wall’, a concrete frame consisting of a system of columns and beams which creates a boundary between the Heart and the surrounding workshop spaces. This structure provides primary stability for the building while retaining flexibility across the central core, both in terms of use of space and provision of services.
As well as being arranged around the central Heart, the structural composition of the building is split between the lower and upper levels, with myriad workshop and practical spaces sitting above expansive, column-free areas such as the large lecture theatre on the ground floor.
To realise ten storeys of dense accommodation over a mainly open-plan ground floor layout, our structural engineers introduced post-tensioned transfer beams of a scale normally seen in civil infrastructure projects to ensure the loads were safely supported. Wherever possible, we pursued a prefabricated approach which ensured the quality of the exposed concrete finish while minimising risk on site.
The reason we work with Buro Happold is because they have incredibly good people. The Buro Happold recruitment strategy is to get the best people, and it shows.
Alex Wraight, Partner, Allies & Morrison

Our building services, sustainability and building physics teams worked intensively with both LLDC and each end user to fully understand the use of every space over typical days and semesters. We were then able to perform accurate energy modelling to achieve the ideal arrangement of services provision to promote workflow and creativity across the varied range of practical workshops.
This work also enabled us to optimise the building massing, orientation and placement of perimeter windows to allow maximum passive ventilation measures and plentiful access to daylight.
Using extensive 3D ray-tracing modelling, our acoustics engineers were able to unlock the potential of the Heart to support open plan teaching and learning, creating a collaborative environment that extends through to the surrounding workshops.
We demonstrated to both LLDC, the leadership of UAL’s London College of Fashion and the end user teams that a little background noise was beneficial, while also introducing sound-absorbing material where needed to ensure speech between teachers and their clusters was intelligible without ever becoming prominent or distracting.
The sustainability aspect of their work is now much more fundamental; it is the foundation of all their decisions.
Alex Wraight, Partner, Allies & Morrison

Value
By establishing open communication across the project team, as well as with LLDC, their partners, stakeholders and the end users, we were able to develop the innovative, integrated solutions required to realise a new creative centre for UAL’s London College of Fashion and a striking landmark on the East Bank.
Designed to be accessible and sustainable from the outset, and equipped with the flexibility to ensure future resilience, the new campus has now achieved BREEAM Outstanding certification. Through extensive modelling and analysis, we have delivered engineering strategies that will achieve a 39% reduction in CO2 emissions against the original brief, while also achieving a 19% reduction in embodied carbon over a 60-year lifecycle.


UAL’s London College of Fashion is one of the largest facilities in the world dedicated to the study and research of fashion. Sitting comfortably among cultural behemoths such as Sadler’s Wells, the Victoria and Albert Museum and the BBC, it attracts top talent from across the globe to study, teach and research in the capital’s most vibrant emerging district.






