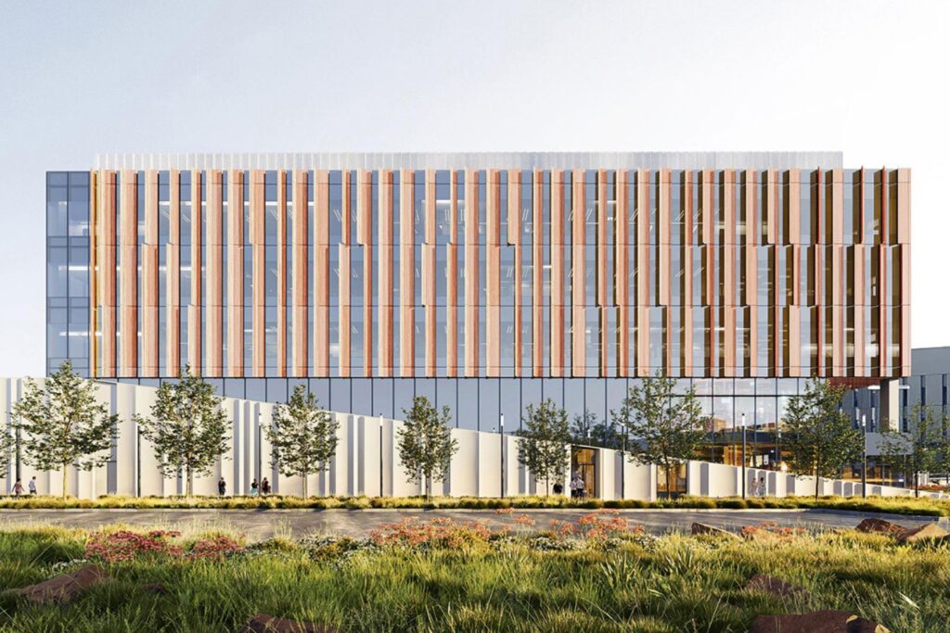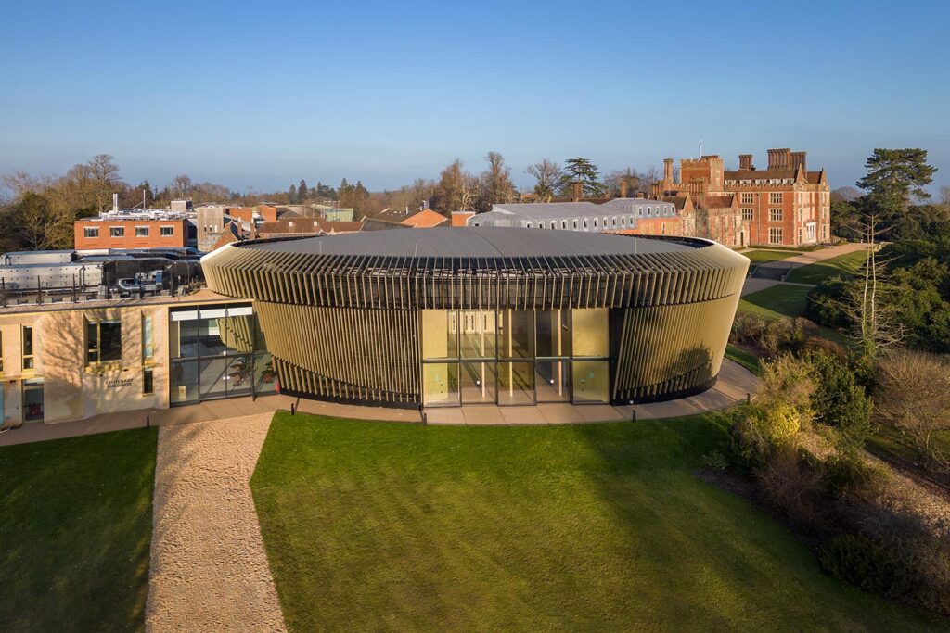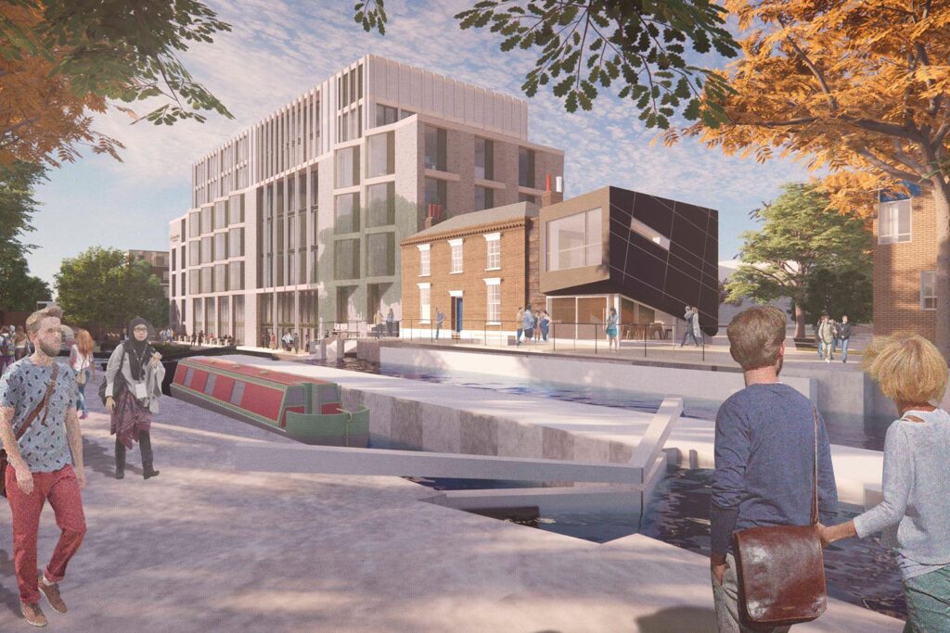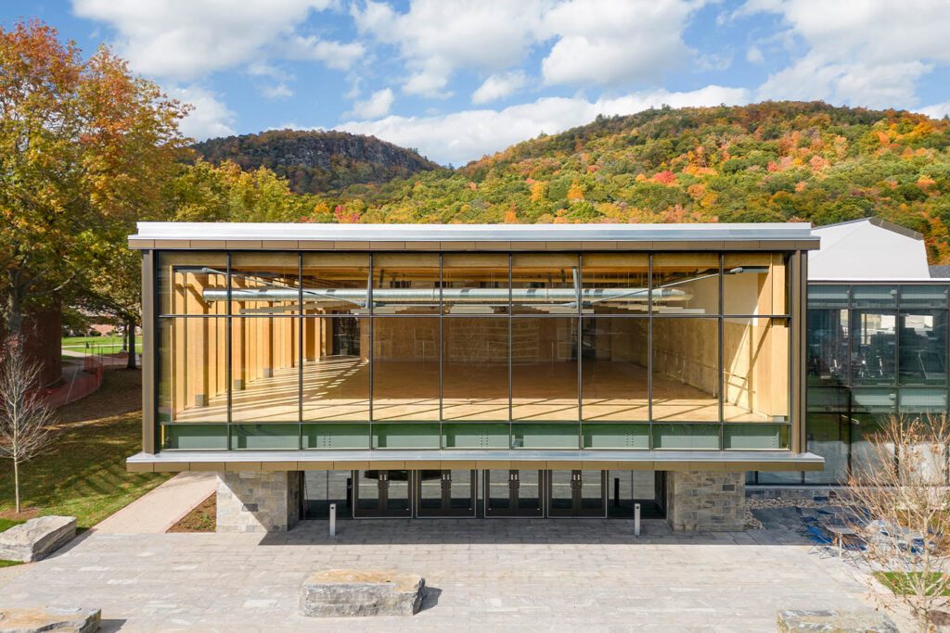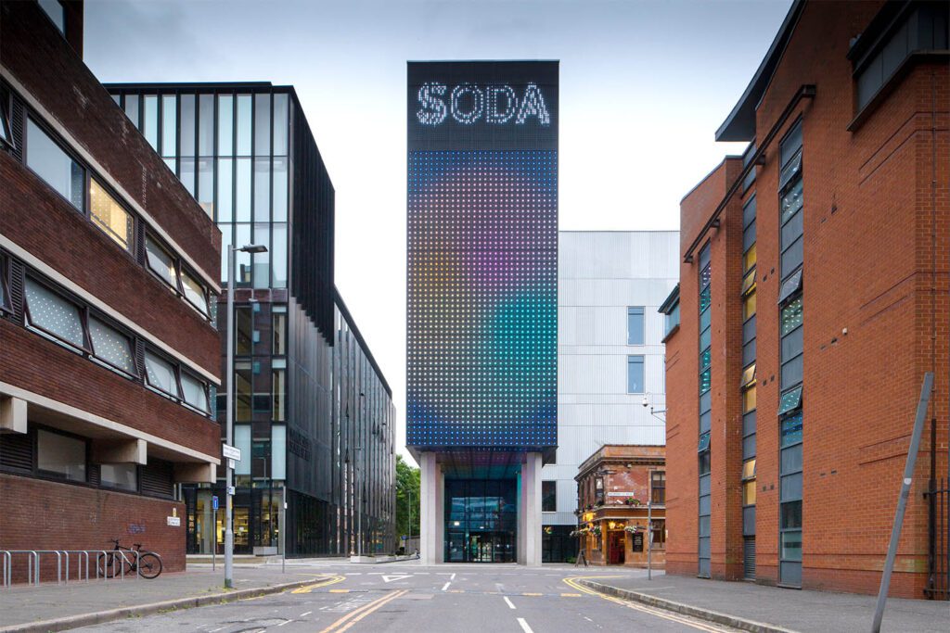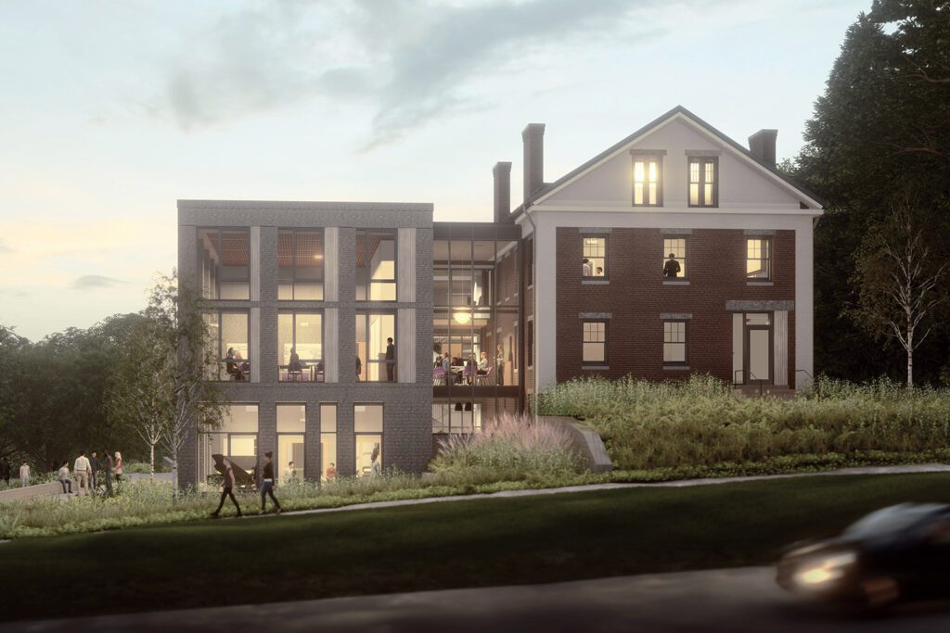
Facade design to enhance the working environment
Northwestern University, Louis A. Simpson and Kimberly K. Querrey Biomedical Research Center
Evanston, IL, USA
Project details
Client
Northwestern University
Architect
Perkins + Will
Duration
Completed in 2019
Services provided by Buro Happold
The Louis A. Simpson and Kimberly K. Querrey Biomedical Research Center is a new scientific facility on Northwestern University’s downtown Chicago campus.
Built on the site formerly occupied by the Prentice Women’s Hospital, this state-of-the-art building contains 12 floors dedicated to lifesaving discovery and collaboration. The design allows the addition of up to 16 laboratory stories without interrupting scientists already at work. Ultimately, once further construction phases are complete, this architectural beacon will be the world’s tallest medical research building.
Buro Happold provided facade engineering and building analytics services for the project.

Challenge
The client wanted to double their research enterprise to become more competitive with comparable medical schools. Accordingly, the main concept of the building was to create the best possible environment for scientific research. A critical factor in conceiving such an environment relied on devising a design that allows scientists from different disciplines to collaborate. Flexibility that lets laboratories accommodate research teams of varying sizes was another key design driver. Transparency, too, was important in planning comfortable spaces with plenty of views and natural light.
This optimal working atmosphere had to be supported by sustainable technology, which included visually arresting facades. As a structural challenge, the building had to be joined to existing university property.

Solution
The building’s curved glass exterior and flexible floor plans for the laboratories foster a dynamic, collegial environment. This draws research faculty and students from across Northwestern’s Evanston and Chicago campuses along with affiliated medical institutions. The laboratory plan is organized around “research neighborhoods”, which contribute to cultivating a vibrant hub of formal and informal interaction. Interconnected floors have been designed to maximize scientific interactions, particularly in two-story collaboration spaces. The building is seamlessly connected, floor-by-floor, to the adjacent Robert H. Lurie Medical Research Center.
Two different, though sympathetic, facade treatments give the structure a cohesive modern appearance. The main entrance is found on Superior Street, where the building’s striking facade is curved with a rounded lobe; the south side, meanwhile, is long and flat. Facade features include a multistory active double skin.
The project involves advanced sustainable practices, such as green roofs for reduced heat absorption and a “blue roof” that can retain up to six inches of storm water for irrigation use at street level. Lighting power consumption is reduced by daylight-responsive dimming and occupancy sensing.
The building is on track to be LEED Gold certified; it is projected to be 33.22% more efficient than ASHRAE 90.1-2007 baseline code-compliant.

Value
Buro Happold’s expertise helped to deliver a transformative solution that prioritises functionality – both in terms of laboratory quality and opportunities for collaboration – while meeting high green standards and creating a refined addition to the Chicago skyline. Apart from safeguarding health, this development creates jobs and bolsters the local economy.
The center will not only attract and retain elite personnel but also offer them the very best means to make biomedical breakthroughs together. Chicago will lead the way in seeking tomorrow’s cures for the world.



