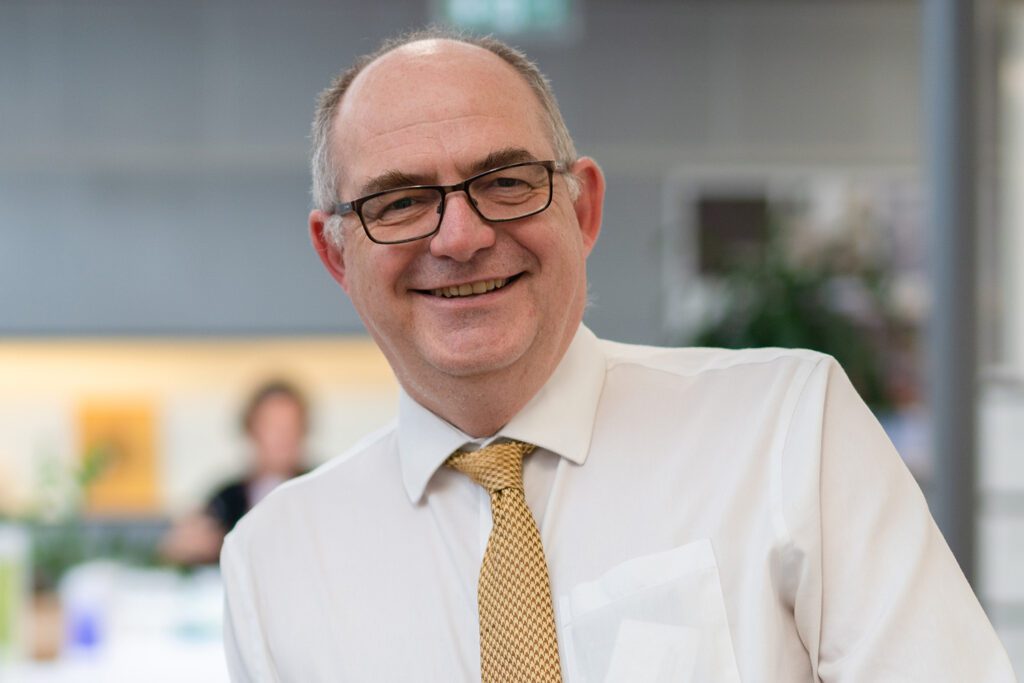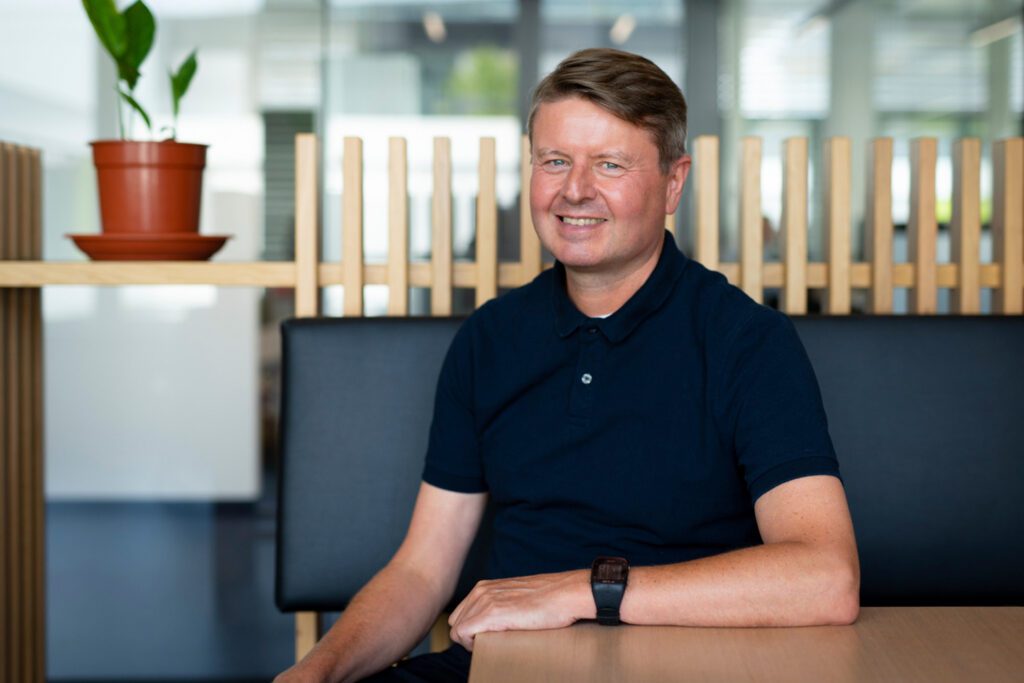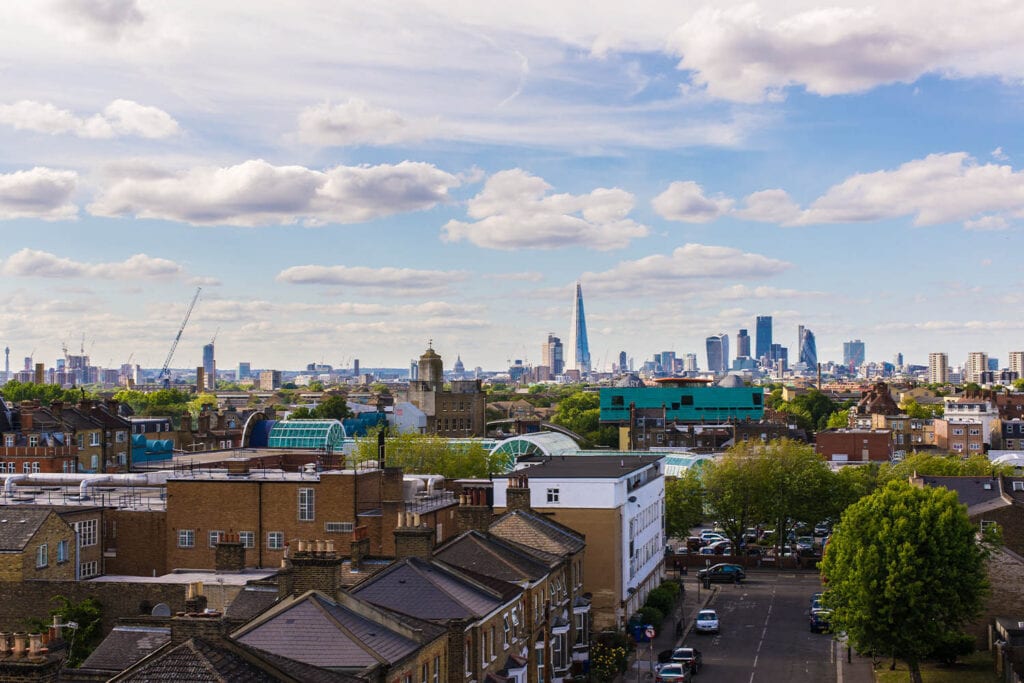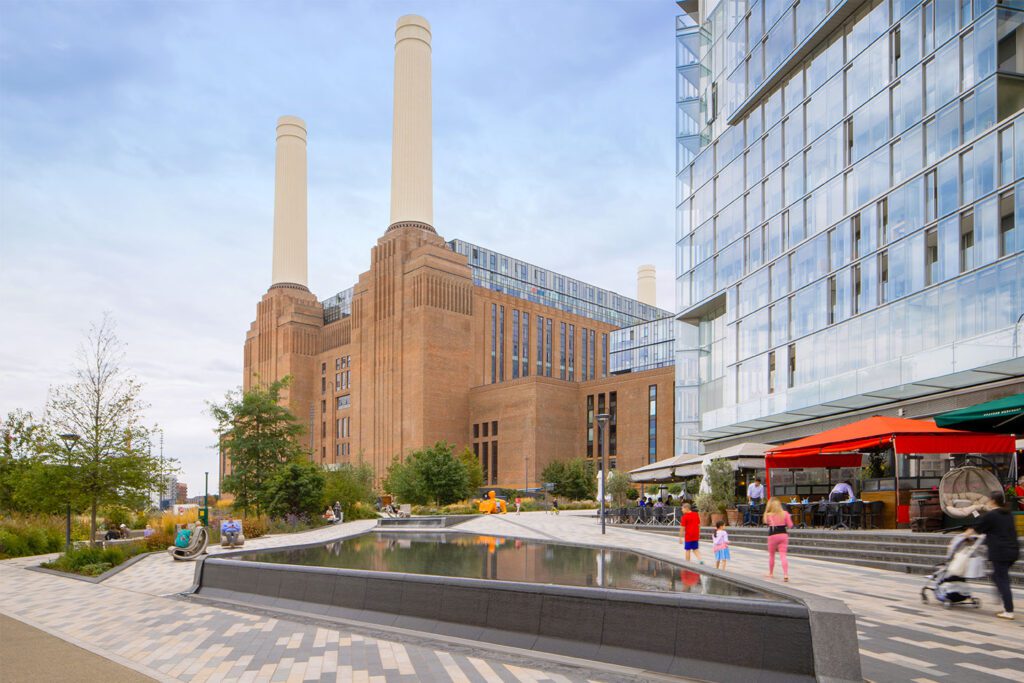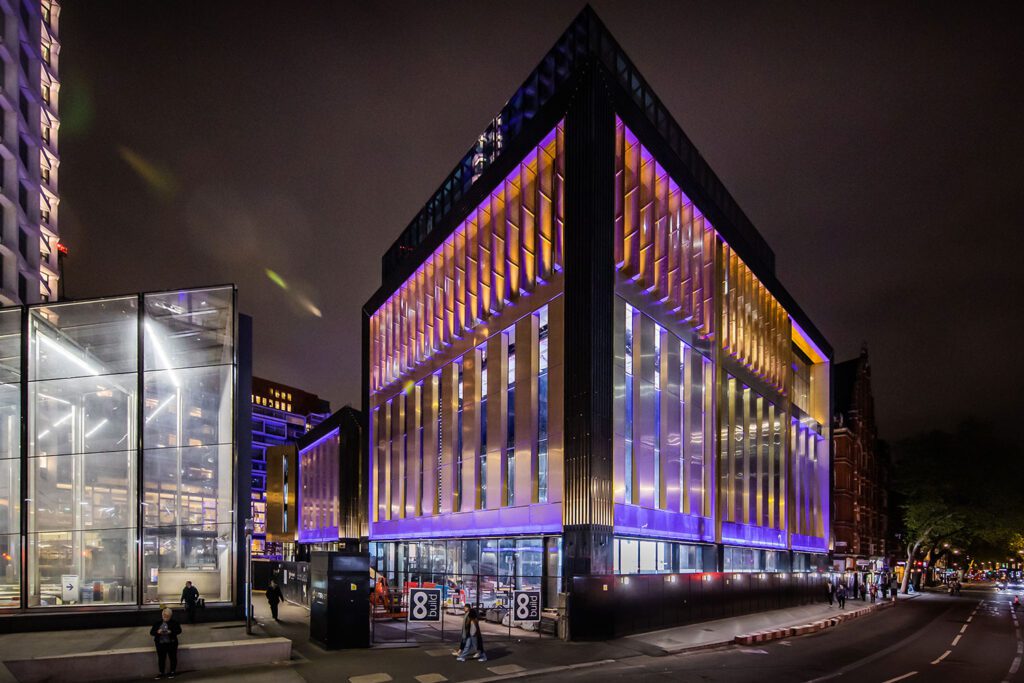
St Giles Circus
London, UK
Project details
Client
Consolidated Developments
Architect
Orms
Collaborator
Masterplanner: Orms, facades subcontractor: Frener & Reifer, Structural/Civil engineer: Engenuiti, Contractor: Skanska
Duration
2010 – 2022
Services provided by Buro Happold
Acoustics, Building Services Engineering (MEP), Environmental consultancy, Facade engineering, Lighting design, People movement, Smart space, Sustainability, Technology, Transport and mobility, Waste management
Inspired by vibrant city focal points like Times Square in New York, or Piccadilly Circus just a short distance away in London’s West End, the vision for St Giles Circus was to regenerate a cramped corner of the city into a lively mixed-use development and event space and simultaneously create a platform for an array of digital promotional screens. These would be perfectly located to target the huge numbers of commuters that travel through the area each day.
Located close to Tottenham Court Road, St Giles Circus is home to several famous West End music shops and venues. When a number of buildings between Oxford Street and Denmark Street were demolished to make way for the construction of Crossrail, the Elizabeth Line, an opportunity arose to breathe new life into the area, while retaining its foundations in the music industry.
The rejuvenated site includes ‘Outernet London’ an impressive multi-media centre and 2000-person capacity underground venue, which has been dubbed a “contemporary amphitheatre”, with a focus on providing space for commercial product launches. The mix of uses across the wider site also includes residential units, a hotel, office space, restaurants, bars and shops.
The vision was to create a world-class development, taking into account the historic building fabric, accessible location and the potential to create strong links to the surrounding area. Buro Happold was engaged to provide a multidisciplinary range of services from the outset of the project, enabling the development of initial plans through to handover to the contractors.
Challenge
The aim of the scheme was to create a unique, mixed-use destination that will fuse events, hospitality, information, retail, workplace and leisure. It includes a dynamic and engaging collection of spaces that are fully integrated with the cultural and physical heritage of the local area, encompassing, as it does, Denmark Street commonly known as Tin Pan Alley – an area that has been central to British music since the 1950s.
The constrained central London site is complex. Located within a conservation area, it features several listed buildings that needed refurbishment, and lies between and above numerous transport links, requiring the design team to consider a diverse range of challenges during the planning stages.
The site’s constraints included the lack of opportunity for off-street servicing. In order to successfully deliver the project, our team needed to identify the impact of on-street servicing and work with Camden Council to overcome any issues. The council was also concerned about the circulation movements for the site, particularly given the close proximity of the southern entrance and exit for Tottenham Court Road Underground Station.

Solution
Our team provided a servicing strategy for the site that included studying detailed forecasting models for a range of scenarios, in conjunction with the events programme advisor and theatre consultant, as well as undertaking surveys of existing on-street activity and comparing them with forecasting methods for current land-uses.
A delivery and servicing plan was developed by our team, setting out the requirement for site-wide management of deliveries, and identifying opportunities for consolidation through the local Business Improvement District. Our detailed analysis led to the agreement to re-allocate kerb-side space, expanding the area available for servicing, while opportunities to consolidate deliveries with other users were also identified.
Our people movement experts informed the masterplan in order to mitigate potential overcrowding issues on the site. Our experts carried out digital analysis in the heavily populated area to identify a number of elements, including the existing level of congestion and the impact of the development. We then supported the design developments to address the council’s concerns. Complementing this work, Buro Happold’s transport planning team undertook a sustainable transport plan that encourages visitors to arrive by foot or use public transport.
.

The semi-internal, semi-external event space in the 16m-high gallery is designed to be fully immersive, with 2,000m² of high-quality LED screens covering all the walls and the ceiling. Those on the ceiling and two of the walls are fixed, and there are two retractable screens that can slide into place as required.
The brass-coloured louvres that form the two key facade walls are 9.5m high and each weigh 2.5 tonnes. They are designed to pivot and open along tracks to reveal the space within, like theatrical curtains. The louvres are top-hung and each have three motors, two to drive the lateral movement and one for the pivot. LED screens are embedded within the facade itself to allow for the projection of imagery on the outside and inside of the space.
The ‘smithy’, a 350-year-old structure that has been a stable yard and a blacksmith, was carefully preserved as part of the scheme. Placed on a concrete raft and moved temporarily within the site, it was then returned to its original location to become part of the entrance to a second underground auditorium in a celebration of the rich cultural heritage of the site.

Value
Buro Happold’s multi-disciplinary engineering work at St Giles Circus demonstrates how careful planning and creative thinking can impact on the success of a development. The result is an adaptable and flexible gallery space at the heart of a transformational mixed-use regeneration of the site.
The content-rich nature of this development will make it a vibrant and inclusive experience for the 300,000 – 400,000 people who pass through the area each day and provides platforms for lucrative advertising revenue-generation for the end client.

Awards
2022
CIBSE Society of Facade Engineering Awards: UK Project of the Year – Innovation




