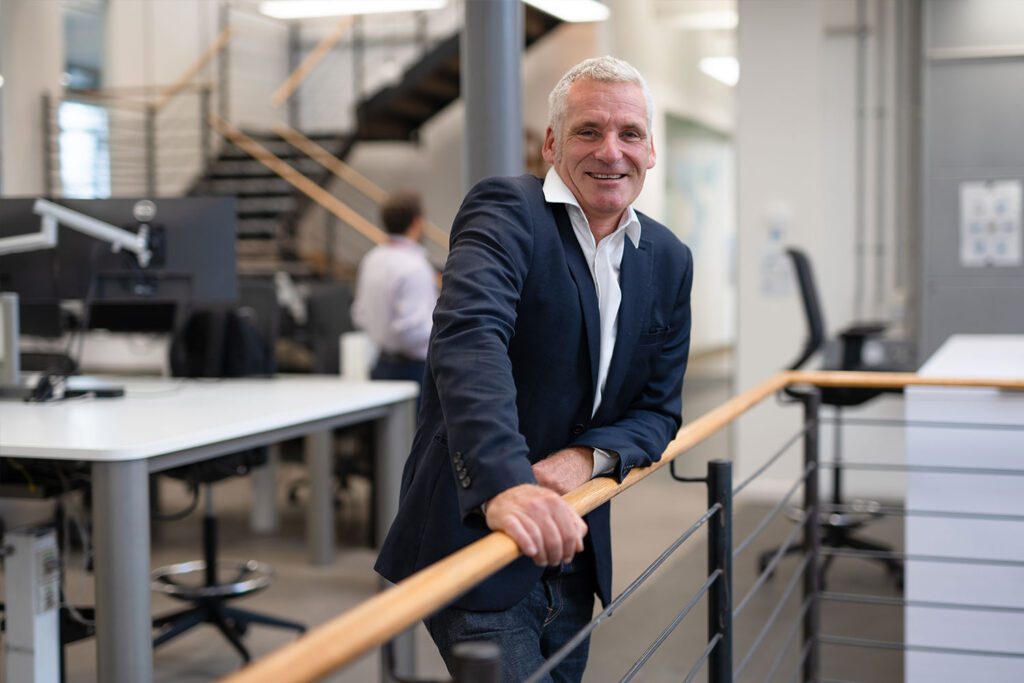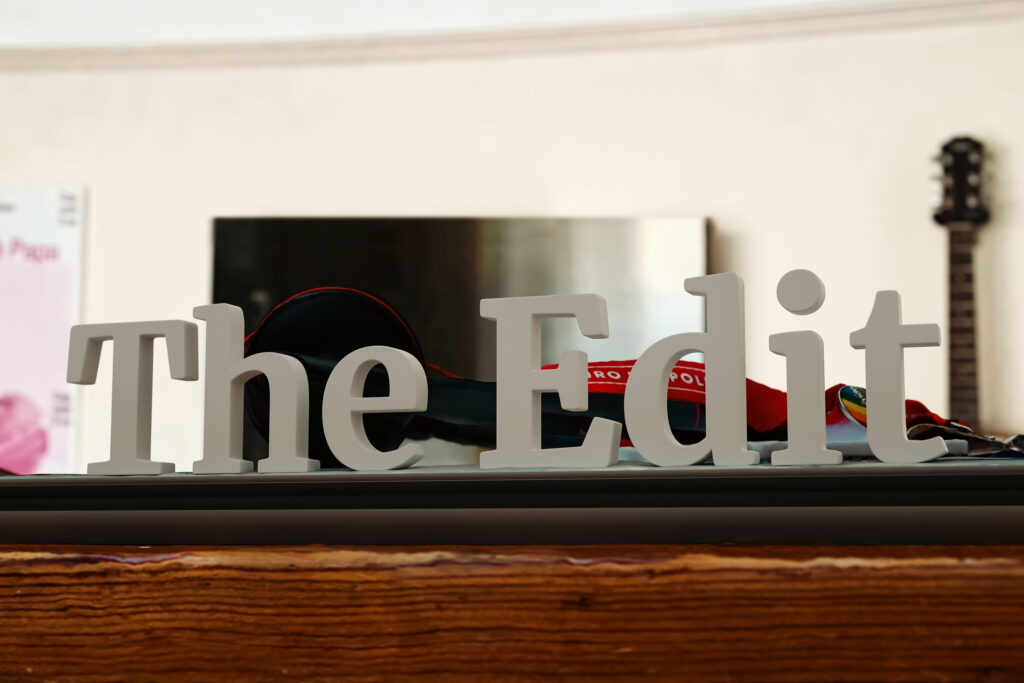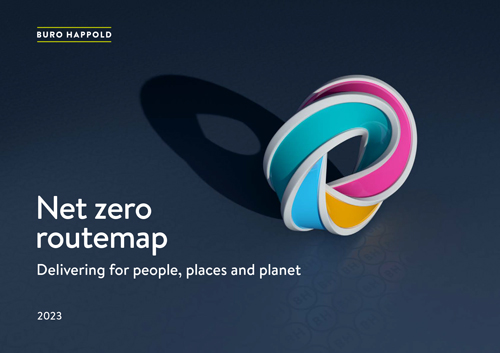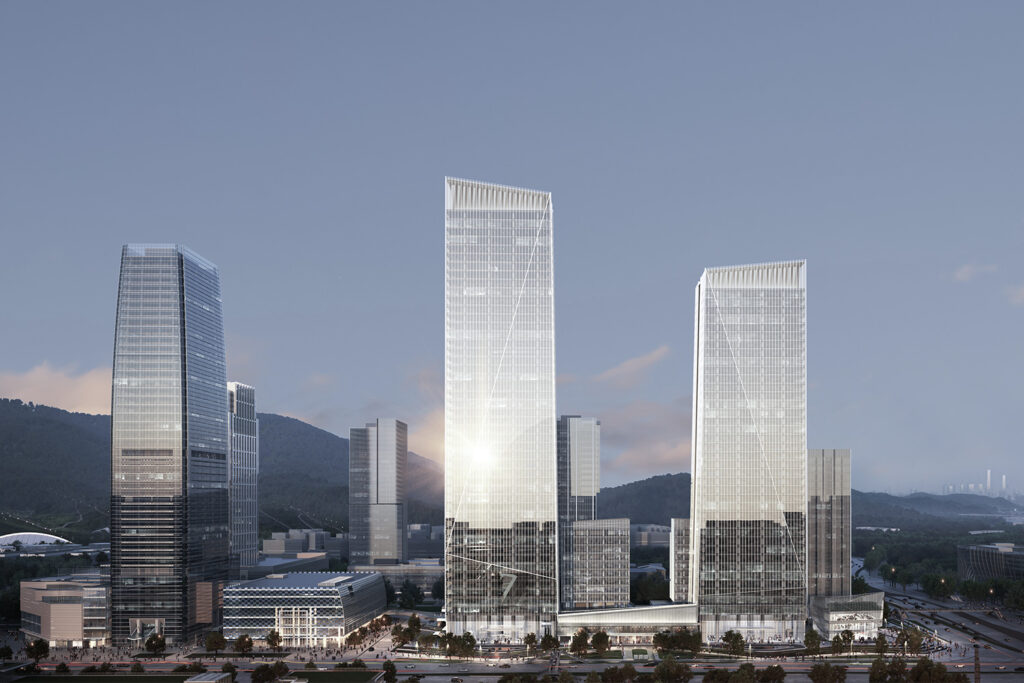
Edward Street Quarter
Brighton, UK
Project details
Client
Socius, First Base and Patron Capital
Architect
Buckley Gray Yeoman
Duration
2018-2020
Services provided by Buro Happold
Acoustics, Air quality consulting, Building Physics, Building Services Engineering (MEP), Environmental consultancy, Facade engineering, Fire engineering, Geotechnical Engineering, Inclusive design, Infrastructure, People movement, Structural engineering, , Transport and mobility, Waste management, Wind Engineering
Edward Street Quarter offers a vibrant mix of residential, office, retail and leisure across six new buildings on a former brownfield site in the city of Brighton.
The 30,000m2 mixed-use scheme which is being developed by Socius, First Base and Patron Capital, is a modern and high-quality development, setting an example for sustainability in Brighton and Hove – a local authority with one of the highest standards of sustainability in the country.
Buro Happold was engaged to provide multidisciplinary engineering services including MEP, energy and sustainability, civil and structural engineering, acoustics, air quality and fire engineering services.
Challenge
The site was formerly occupied by the existing nine-storey American Express (AMEX) building, which had been demolished, leaving a basement level brownfield site with existing basement slab and retaining walls. The new AMEX building, which Buro Happold also worked on, is located to the north of the site.
Buro Happold was engaged to provide multidisciplinary services for the new mixed-use development. The development consists of six buildings, varying in height from seven to nine storeys, all sharing a service and parking basement as well as a new public realm podium at ground level.
One of the challenges on the site was the existence of the former AMEX Building basement with concrete retaining walls and slab. The initial aim was to retain this structure where possible, thereby locking in its existing embodied carbon and removing the need for costly demolition and removal of materials. Buro Happold led the design team on early investigations and archive retrieval, to attempt to assess the viability of retention of the existing structure. Unfortunately, our analysis demonstrated that the structural integrity of the basement structure could not be guaranteed, and the complexities of retaining and integrating it into the design, would in itself have created a significant carbon penalty.
Another key challenge was the sloping nature of the site, with a 9m level difference from one corner of the site to the opposing corner. The challenging topography needed to be carefully considered throughout the design. It was also a tightly constrained site, with streets on two sides, and an existing residential development, the existing job centre and the new AMEX Building surrounding the scheme on all sides.

Solution
The development’s new buildings share a service and parking basement as well as a new public realm podium at ground level. Three of the buildings are commercial offices, providing a total floor area of 13,250m². Buro Happold’s scope was extended during the project to include leading on the fit-out of the workspaces.
The other three buildings on the site are residential, providing 168 residential homes. There are a number of commercial retail and catering unit spaces on the ground floor level of the residential buildings, which together provide a total floor area of 2,760m2 of retail space fronting on to the new pedestrian walkway.
Our specialist engineering teams worked together to create an interactive and integrated design tool to model the effects of each discipline on the quality of the public realm, to inform the architecture of the individual buildings and the design of the landscaping. We used this engineering data to maximise the potential of the public realm to create a place people enjoy visiting. The MEP systems were designed to be as lean as possible, using the Swedish District Heating Association Diversity Guide for Heat Networks. Brighton has ambitious targets to reach carbon neutrality by 2030, and sustainability-focused developments such as this are key to achieving this vision. Our experts played a key role in supporting the scheme through planning to Brighton and Hove City Council’s exacting standards on ESG and sustainability. We conducted a range of energy modelling and analyses on the designs to support the planning process and ensure the sustainability and comfort of the buildings.
The development achieved BREEAM Excellent and is WELL Building Standard-enabled, it also achieves a 20% carbon emissions reduction under Part L 2013 in line with Brighton and Hove City council planning standards.

Value
Working closely alongside architects Buckley Gray Yeoman, we delivered the engineering design to support the planning application in a challenging five-month period. This was achieved through feeding into the cost plan and undertaking detailed studies for energy conservation during the planning period to de-risk items of concern that would not ordinarily be addressed until a later design stage. The result was a design with greater certainty built into the cost plan and reduction of project risks, providing reassurance to the funders.
The Edward Street Quarter development not only delivers much needed new residential, retail and commercial space for the city, but the development also has a key placemaking role, transforming a brownfield site to seed a whole new community, activated with a vibrant new street bustling with pavement-side cafes, shops, restaurants and bars.

Awards
2023
Insider South East Property Awards: Commercial Development of the Year















