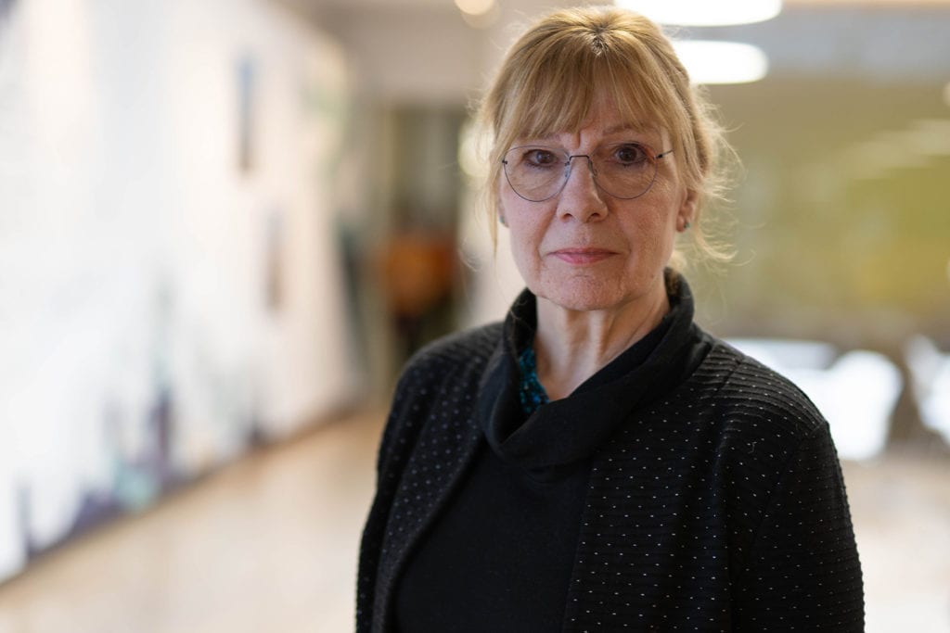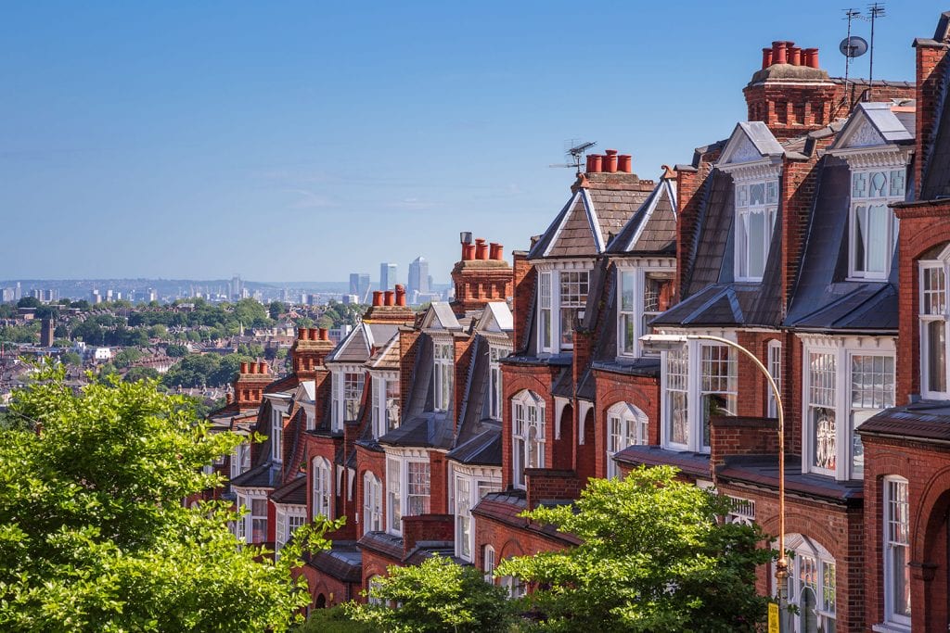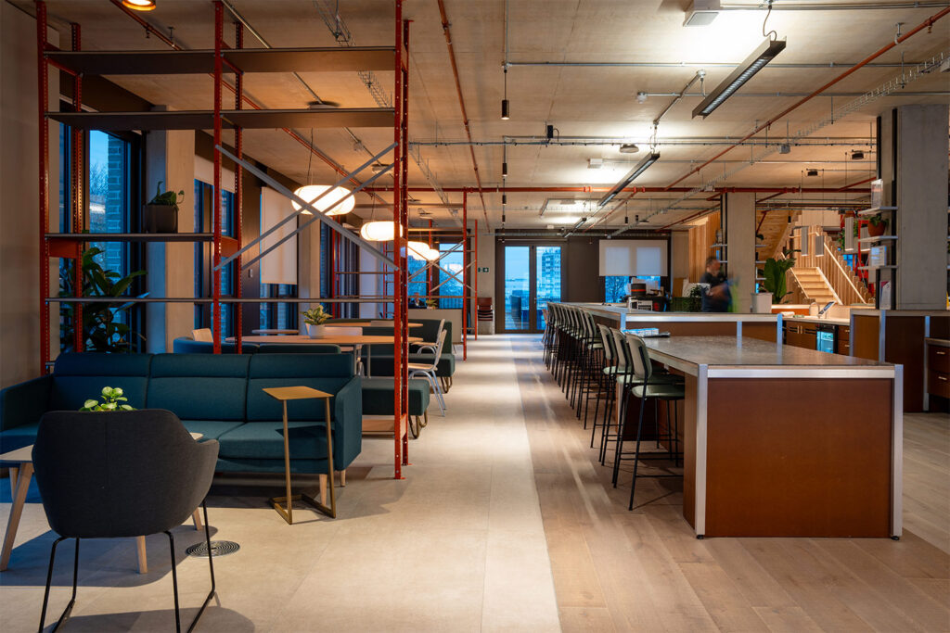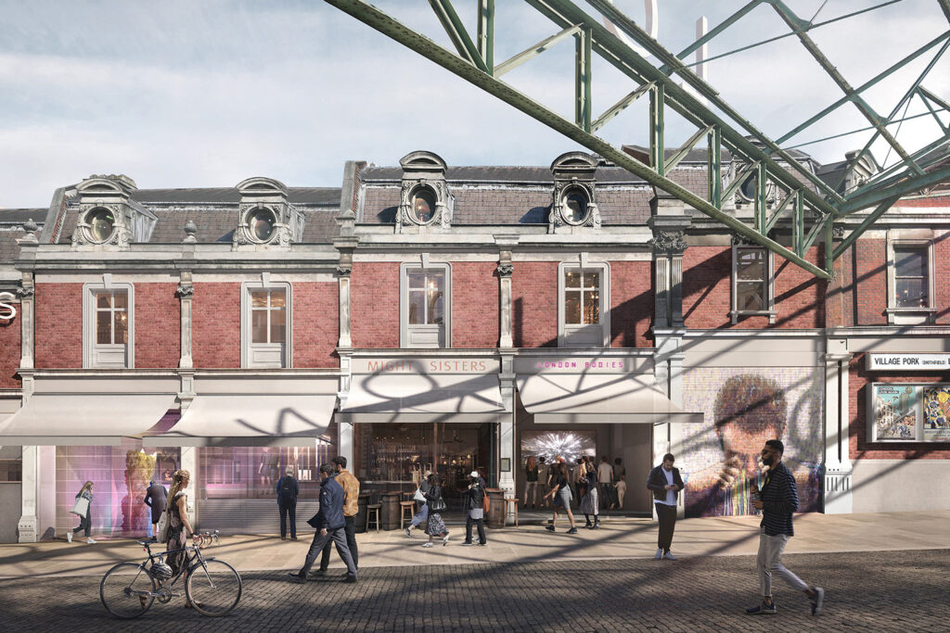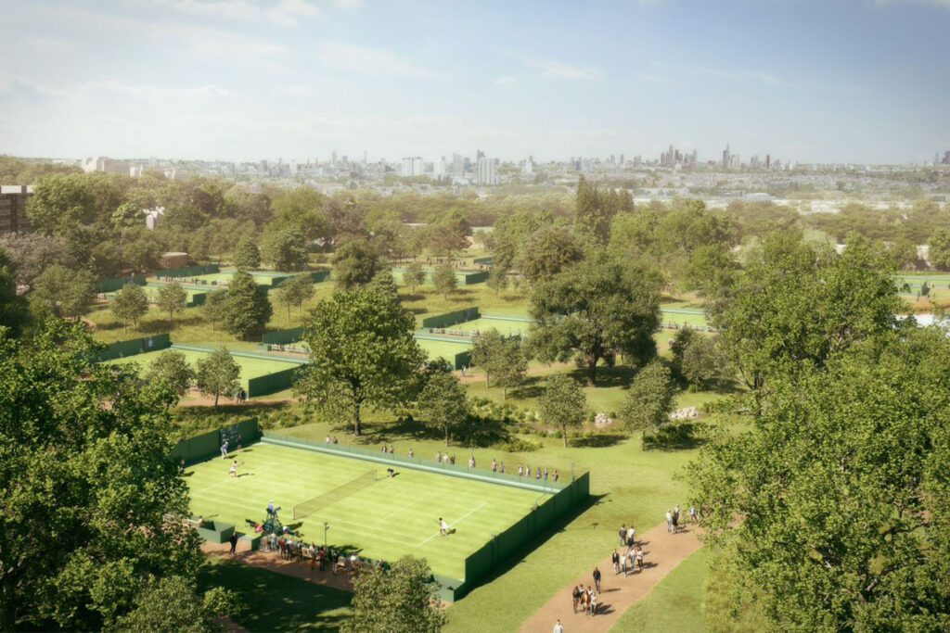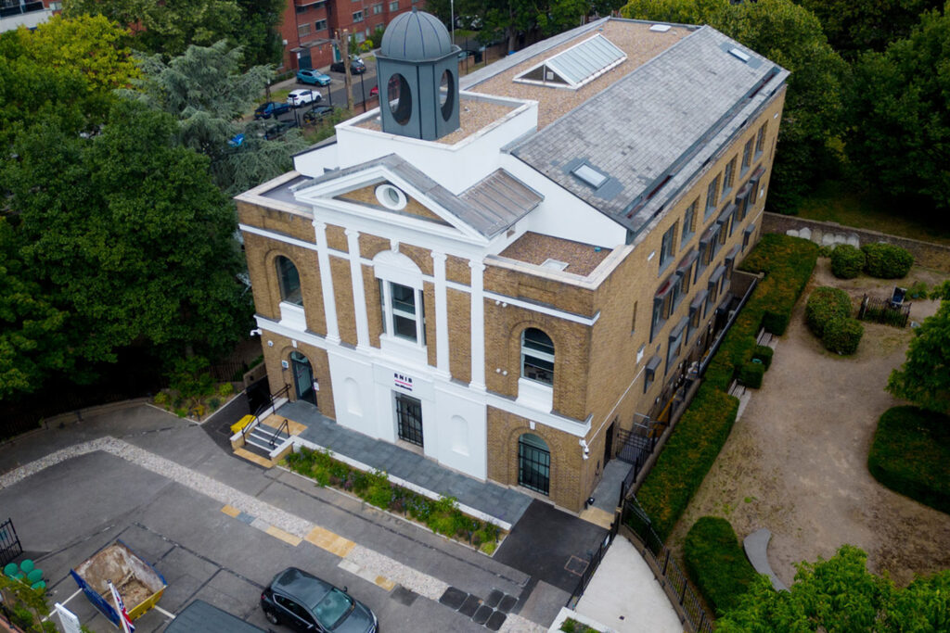
Royal National Institute of Blind People (RNIB) – Grimaldi Building
London, UK
Project details
Client
Royal National Institute of Blind People
Architect
Kay Elliott
Duration
2022-2023
Services provided by Buro Happold
Acoustics, Asset Consultancy, Building Services Engineering (MEP), Inclusive design, Lighting design
Founded in 1868, the Royal National Institute of Blind People (RNIB), is the UK’s leading sight loss charity, serving the needs of blind and partially sighted people across the country.
The charity’s London headquarters was based at Judd Street in Kings Cross for more than two decades, but in recent years it became apparent that the office was no longer fit for the needs of staff, clients and volunteers. The Covid-19 pandemic and the move to hybrid working also meant a smaller space was preferred.
The Board of Trustees with the executive team viewed a number of offices in the Kings Cross area before selecting the Grimaldi Building – an office building originally designed by Allies and Morrison Architects built to reflect the shape of the church that once graced the site. Its proximity to Kings Cross mainline station, its straight-line route from the station along Pentonville Road with bus stops close by and park surroundings were key considerations in the selection of the building.
Challenge
On completion of the purchase, a survey highlighted the need for interior and exterior refurbishment to bring the building up to the latest inclusive design standards. To ensure the Grimaldi Building was fully accessible in relation to disability access and to cater for RNIB staff and volunteers, 15% of whom are visually impaired, RNIB appointed Buro Happold’s inclusive design experts and Kay Elliot architects to the project in February 2022. Following significant feedback from users of the previous headquarters, our specialist lighting, acoustics and asset consultancy teams swiftly offered their own insight into the refurbishment.
RNIB’s goal was for the RNIB headquarters to be a ‘beacon of accessibility’. The charity wanted the building to be a physical manifestation of RNIB’s values, with accessibility and celebration of diversity being the key drivers.
Our experts worked closely with the Kay Elliott design team to shape the layout of the space, lighting, mechanical elements, acoustics and the external design. The executive team at RNIB was also keen that the building should also aspire to be the first in the UK to adopt the new neurodiversity standard, BSI PAS 6463. Buro Happold sponsored the development of the PAS 6463 document alongside TfL, BBC Workplace and Forbo.

Solution
Our team worked directly on the client side, engaging with a range of stakeholders from employees to service users as well as the charity’s branding team. Jean Hewitt, who led the Inclusive Design team, was just completing work on the PAS 6463 in her role as BSI-appointed technical author and, upon hearing about the new standard, the RNIB’s executive team was keen to be the first to adopt it as part of the refit.
To arrive at a truly inclusive and accessible space for those with higher sensitivity to visual-spatial stimulation, the design needed to be tailored around an architectural solution with muted tones, routes clearly identified, and clean layouts easy to navigate.
Key principles included having different types of working environments, such as collaborative and focus spaces with appropriate acoustics, as well as unique adjustability in lighting informed by user trials – to ensure that there are differing spaces to best suit the different needs of people with varying types of visual impairment and/or neurodivergent traits.
Alexia Gkika, Associate lighting designer, led the new lighting scheme which enables management of contrast levels and shadows and grants manual and granular control for users, with the aim of creating a relaxed environment with minimal visual clutter. The scheme also allows for the adjustment of “colour temperature” and intensity – shifting between cool and warm lighting and affording the variation of brightness as required.

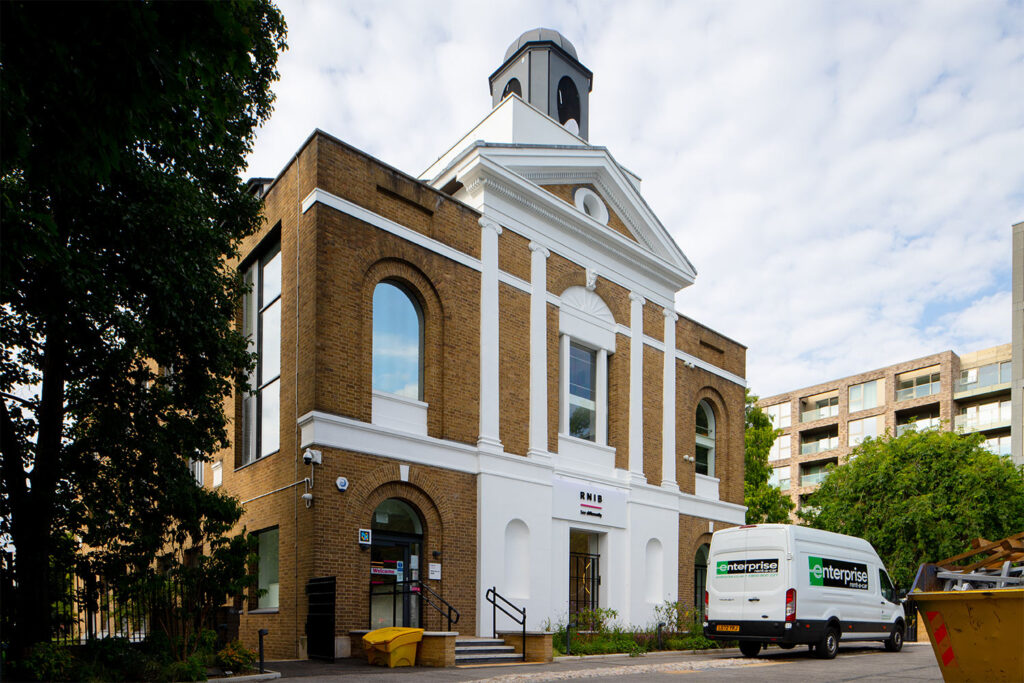
Lighting adaptability, management of visual contrast and flicker played a key role in the design for those with sight loss. People with differing types of sight loss have varying needs around lighting – some preferring darker spaces, with others requiring high lighting levels for specific tasks. Our lighting team ensured both the adaptability of lighting levels throughout the office floors, considered direct and reflected light but also catered for sufficient variation within different zones – ensuring that there are working areas suited to everyone’s needs.
Our guidance also extended to elements such as signage and even ensuring the contrasting colours on doors and desks helps partially-sighted visitors, employees and volunteers to navigate the office safely and comfortably. The building includes many innovative features, from toilet configuration changes, to signage and wayfinding, with carefully selected colour schemes to create a calm, welcoming environment that offers clarity and familiarity when moving around.
RNIB has experienced an unprecedented demand from all sectors to visit the building to learn how we achieved an accessible workplace for everyone with innovative interventions for people with sight loss and/or neurodivergent traits.

Value
The RNIB’s new headquarters is much more than an office space. It features everything from recording studios and a radio station, to consulting rooms for people experiencing sight loss conditions and an RNIB shop for day to day living products. There is also a “Living Room” area replicating a domestic living room equipped to showcase a variety of products to support people living with a range of sight conditions.
The new headquarters was formally opened by the Duchess of Edinburgh in June 2023. The building is a Civic Trust Awards regional finalist for 2024 and has been visited by the former Minister for Disabled People, Tom Pursglove MP. Since its completion, the Grimaldi Building is the first office building in the UK to achieve the recommendations set out in PAS 6463.
The project has ensured the RNIB’s London headquarters is an exemplar of inclusive design, acting as a showcase of best practice and a testament to Buro Happold’s unique ability to capitalise upon multi-disciplinary expertise to improve people’s lives.





