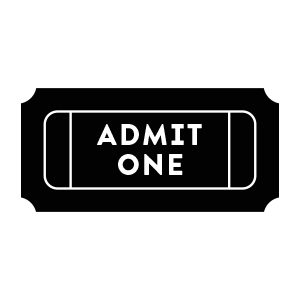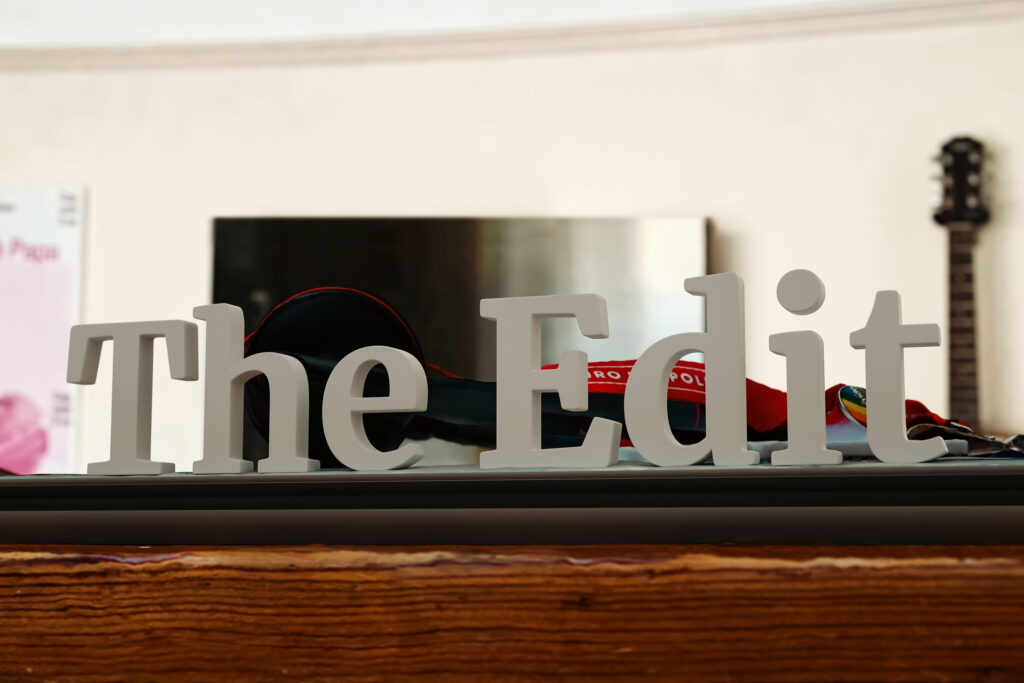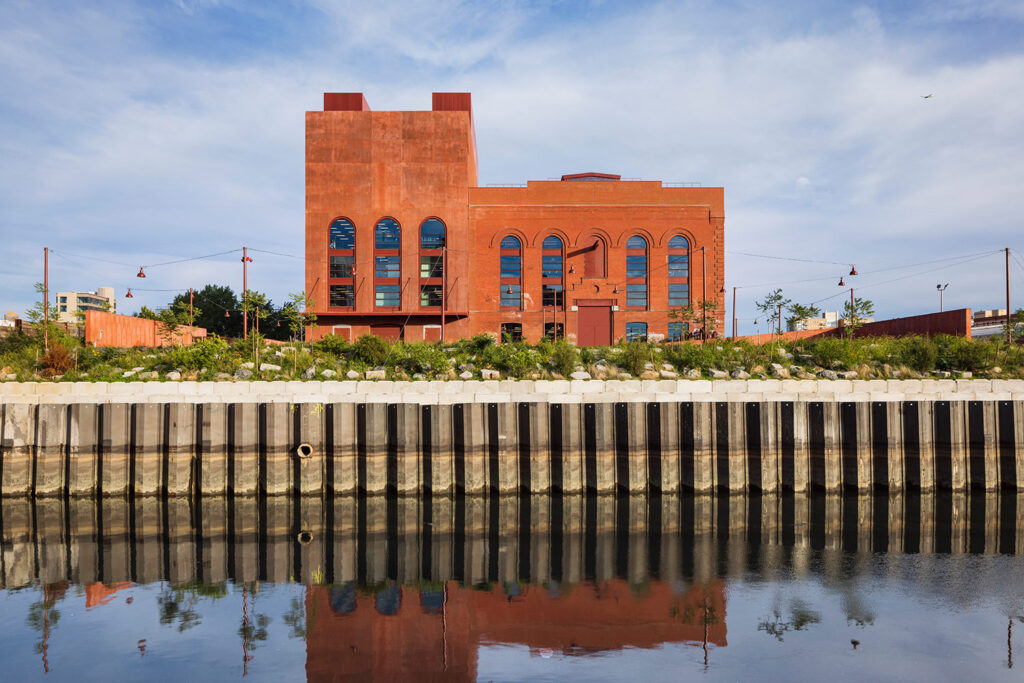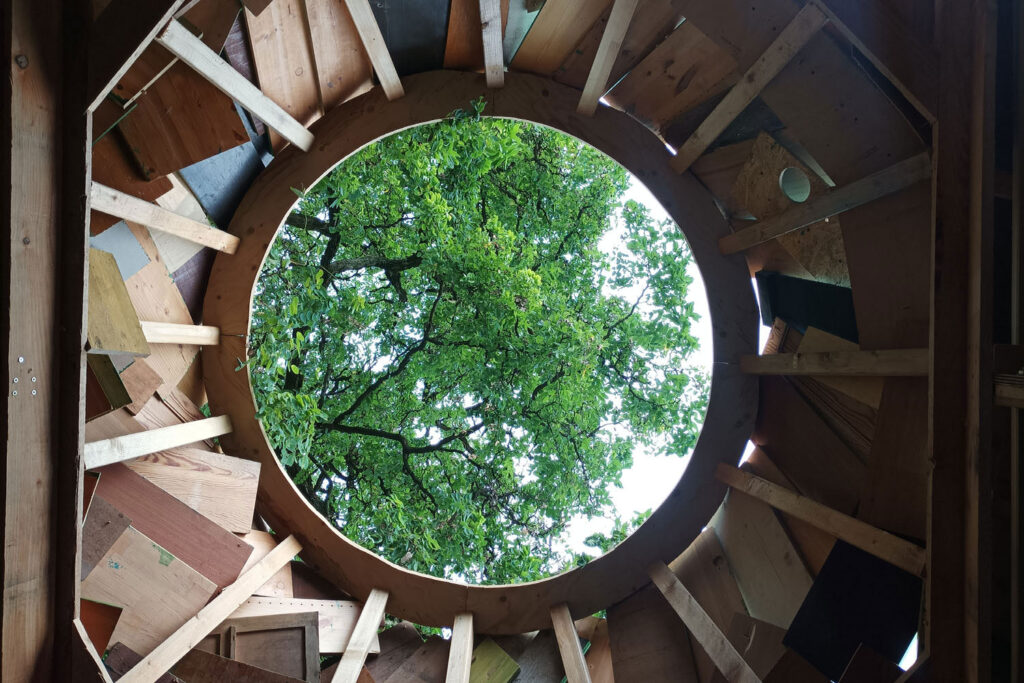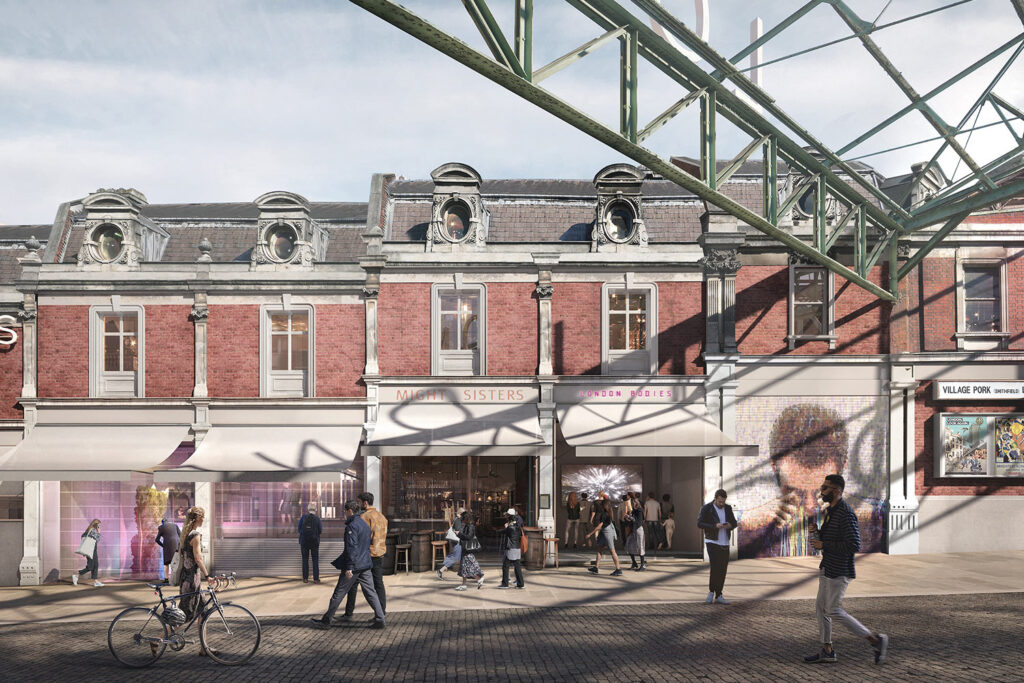
Museum of London
London, UK
Project details
Client
Museum of London
Architect
Stanton Williams & Asif Khan with Julian Harrap Architects
Duration
2018 – 2026
Services provided by Buro Happold
The Museum of London has embarked on an ambitious journey to relocate to Smithfield to create a new museum for the capital. The project will restore a series of historic, but currently dilapidated market buildings, at the heart of one of the capital’s most creative quarters, Smithfield Market, forming an integral part of the Smithfield area next to Farringdon.
Buro Happold’s Inclusive Design team has been supporting the Museum of London’s planned relocation to Smithfield since 2018. Our role has evolved over time, commencing as design support to planning, before evolving into a wider support role to the client.
Challenge
Moving to Smithfield from the Museum’s current site at London Wall, means the attraction will be able to deliver greater accessibility for many more people. It will give street-level entrances in a vibrant neighbourhood, better transport links courtesy of the Elizabeth line, and the opportunity to create innovative new galleries, exhibitions and events.
But the project involves a complex transformation of two Grade II-listed market buildings, which brings with it a range of challenges to ensure an accessible and inclusive environment.
Working within these constraints, Buro Happold’s experts have promoted good practice guidance to ensure that the Museum is looking forward in terms of inclusivity and not purely meeting minimum guidance.

Solution
Our Inclusive Design experts conducted a thorough analysis of the existing fabric of the building alongside the architect’s initial designs, to build a detailed picture of which elements of the building could be retained and which would need to be adapted to make it truly inclusive in terms of accessibility. One of the interventions focused on a series of historic spiral staircases in the hall of the General Market building, which would need to be retained because of their historic and aesthetic significance, but which would not be easily negotiated by many of the Museum’s visitors given their tight and winding form.
The decision was made to retain the spiral staircases as exhibits, with one open to the public in a managed way, while new accessible staircases and lifts would be integrated into the design behind the main market hall structure.
We looked closely at the safe and accessible flow of visitors around each of the museum spaces, identifying any constraints that needed adaptation to the design. We also advised on the safe evacuation routes of all visitors in the event of an emergency.
Our team has also offered insight into the design of accessible visitor toilet and welfare facilities, café and events spaces.
Beyond the design of the main museum buildings and annexe, our work includes wider support to the exhibition galleries for the new museum. We assisted the Museum in the creation of its own Inclusive Design Guidelines which cover guidance from museum signage, circulation and physical displays to AV, interactive, digital and illustration content. Incorporating leading edge and evolving guidance, the Inclusive Design Guidelines provide a framework for inclusivity within the galleries and are a vital reference tool for exhibition design teams who we are continuing to work with to ensure the highest standards of inclusivity are met.

Value
The expert advice delivered around Inclusive Design will ensure these heritage buildings will be successfully adapted to their new purpose in an accessible way, without impinging on the historic character of the space.
Our team is also providing wider support to the Museum and its consultation with stakeholders, supporting access group meetings, leading tours of the existing museum for visually impaired visitors and undertaking research into best practice across the cultural sector.
The Inclusive Design Guidelines will establish benchmark standards ensuring a consistent approach to exhibition design is followed in the future.
As the project constantly evolves, our team is also producing the Health Impact Assessment and Equalities Impact Assessment to support revised design options and planning submittals, as well as benchmarking the design against latest guidance documents.




