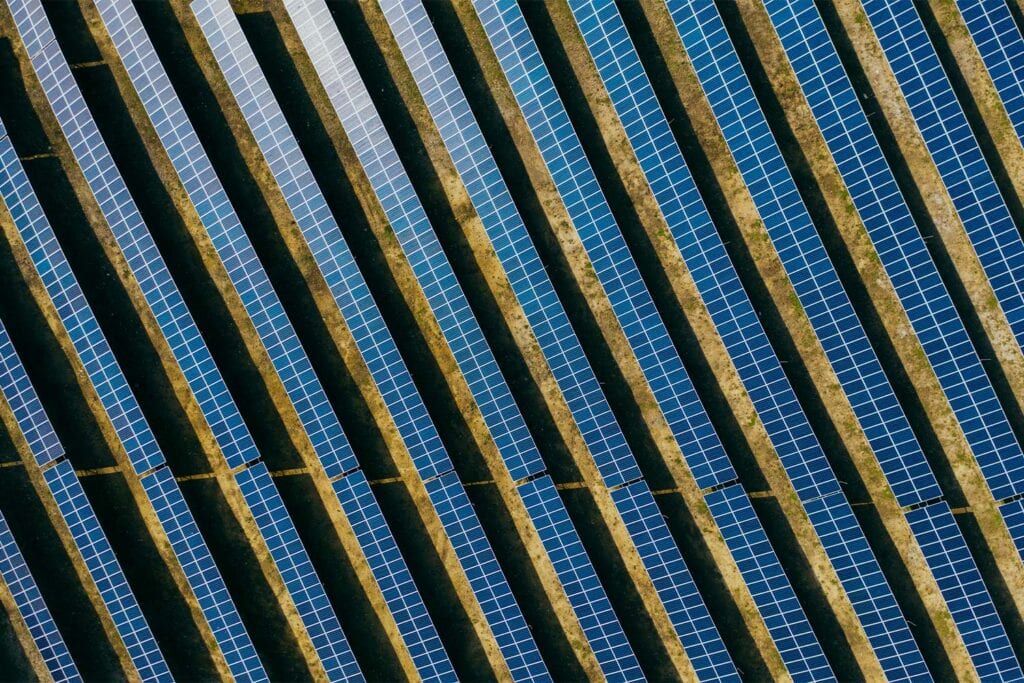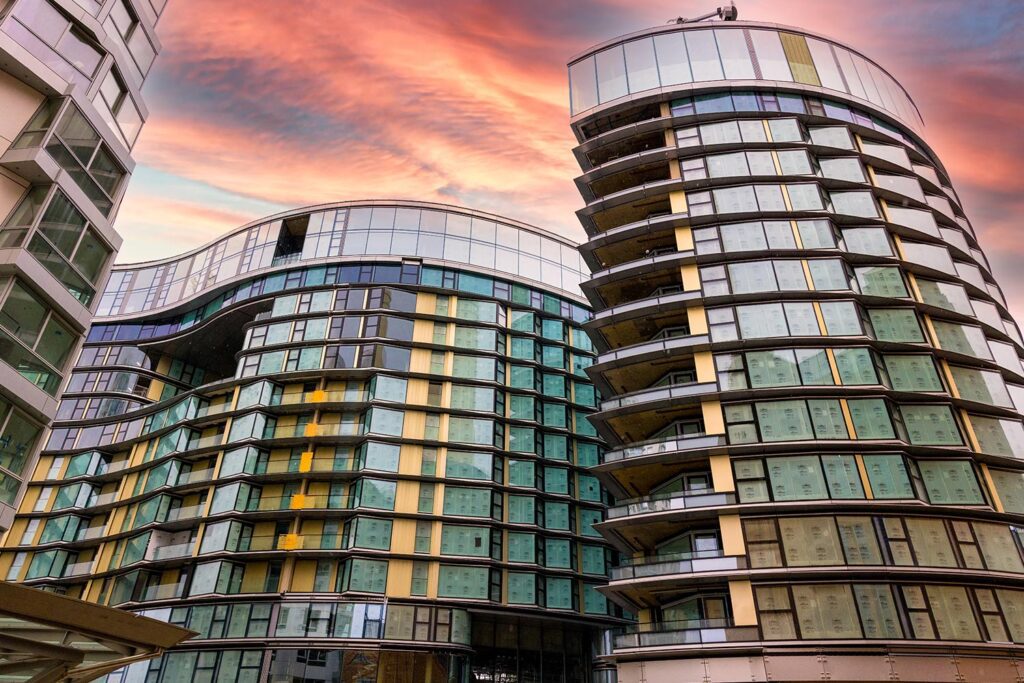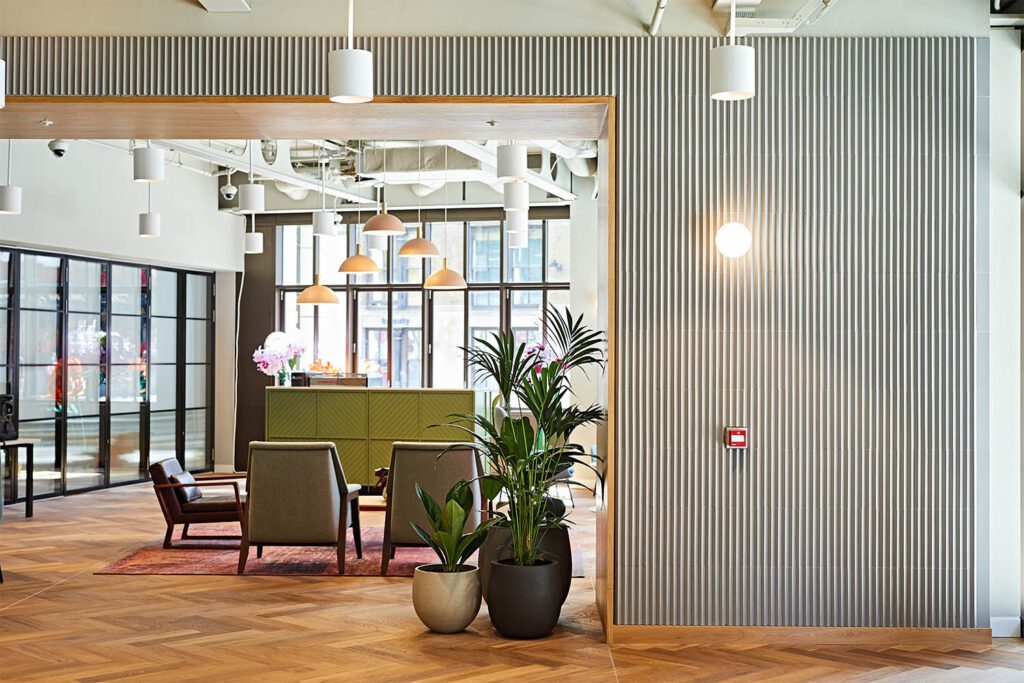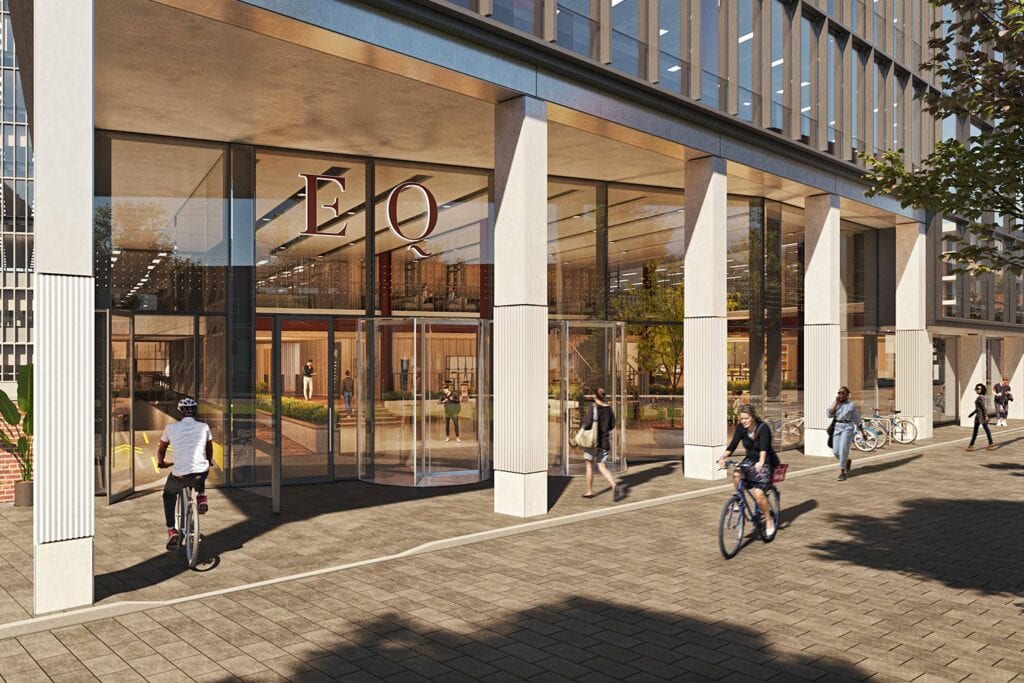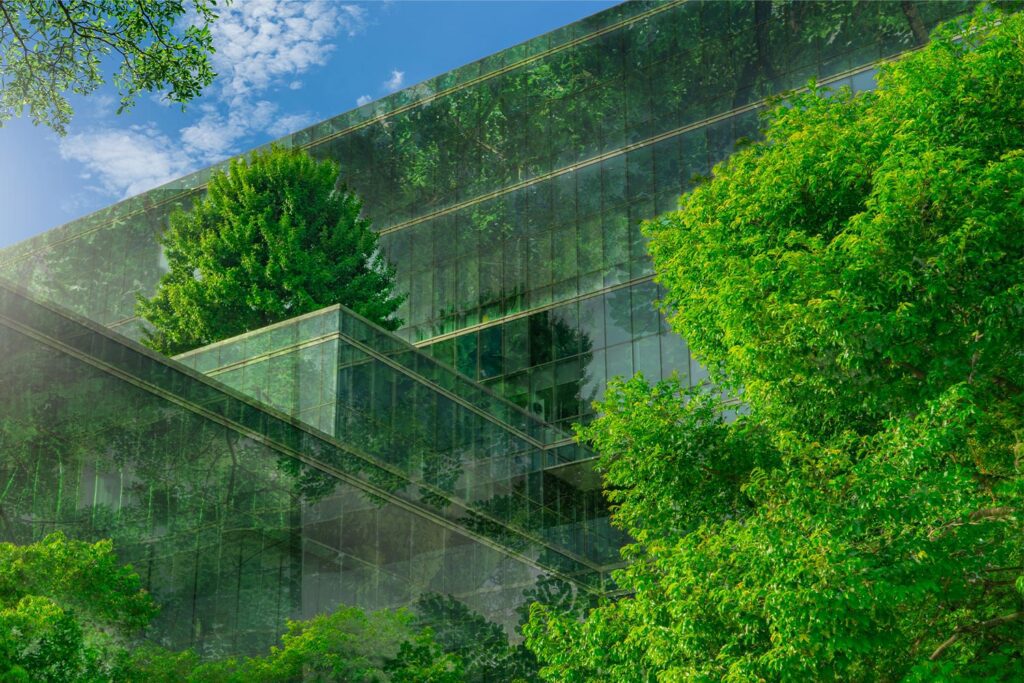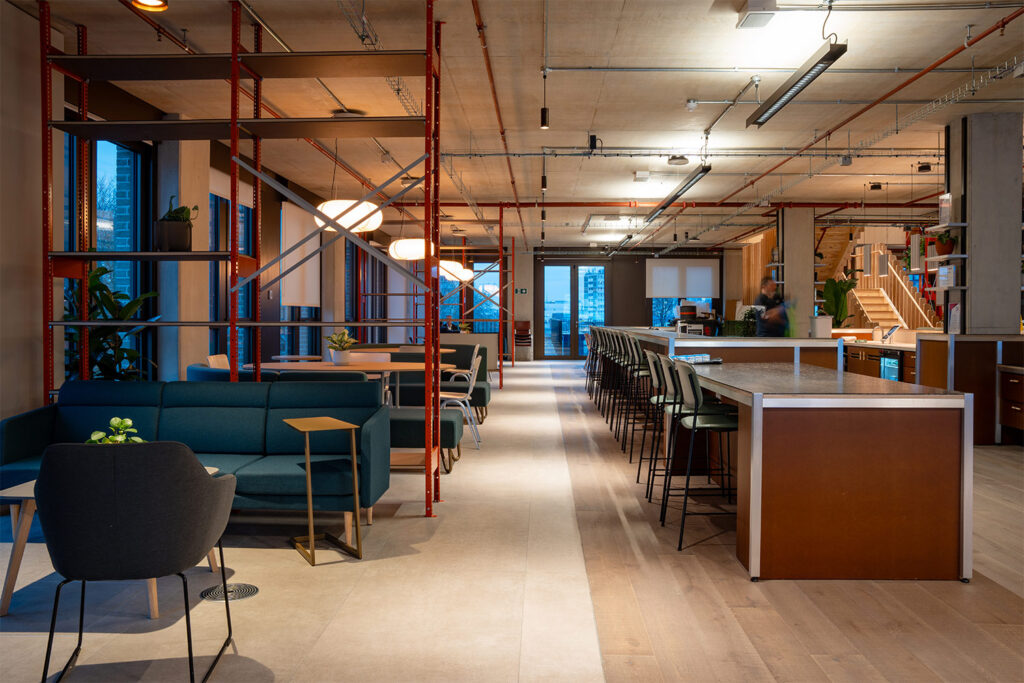
The Featherstone Building – Buro Happold’s New London Office
London, UK
Project details
Client
Buro Happold
Architect
Gensler Europe
Collaborator
Derwent London (developer), BW Interiors (fit out contractor), CBRE (Project Manager and Cost Consultant, Cake Industries (timber stair manufacturer)
Duration
2022-2024
Services provided by Buro Happold
Acoustics, Advisory, Audio Visual (AV), Building Services Engineering (MEP), Fire engineering, Inclusive design, Lighting design, Security, Smart building consultancy, Smart places, digital and data advisory, Structural engineering, Sustainability
The Featherstone Building is a 126,700ft² industrial-inspired workspace with a contemporary finish, located in the heart of the Old Street district.
Completed by Morris+Company in April 2022, it is the latest development from Derwent London and Morris+Company for Old Street, following the sister development opposite, White Collar Factory, which opened in 2017.
With its brick facade, exposed concrete ceilings and generous full height windows that echo the architecture of Victorian warehouses, the Featherstone Building has become a new landmark building for the district.
In January 2024, four floors and an exclusive rooftop terrace of the ten-storey building became the new London home of Buro Happold. A multidisciplinary team from within Buro Happold has led the fitout design of the space, ensuring our colleagues, clients and visitors enjoy an exemplary, highly sustainable, comfortable, inclusive and intelligent workspace.
Challenge
Situated next to Old Street underground and close to the Elizabeth line accessed via Moorgate, the Featherstone Building enjoys a central location in a vibrant part of the capital. Buro Happold occupies floors five, six, seven and eight, providing a mix of work and collaboration spaces, as well as a terrace on the fifth floor.
The vision and brief were set out by our internally led client team, overseen by London Office Director Justin Phillips. Centred on the ‘Home for Big Ideas’ we sought to develop a technology enabled, collaborative, co-creative workplace that pushed the boundaries of sustainability, wellbeing and inclusive design.
Our design and delivery team reported to the internally led Client team as they would with any other project, across a range of specialisms, chiefly building services engineering (MEP), structural engineering, smart buildings, audio visual (AV), acoustics, sustainability, lighting and fire engineering. Our IT system designers, inclusive design experts and security consultants also collaborated with architect Gensler to ensure the office spaces delivered safe, comfortable, accessible and efficient facilities for all our teams.

Solution
Our multidisciplinary team conducted a full cat-B fitout design. The most significant intervention involved our structural engineering experts coordinating the knocking-through of an existing soft spot in two of the floors to allow for the construction of a stunning new CLT and timber staircase. Designed in collaboration with timber staircase manufacturers Cake Industries, this centrepiece for the new office is envisioned to act as a showcase for the low carbon opportunities for timber construction.
Levels five and six (connected by the new timber staircase) which focus on our clients and collaborators, include a series of visitor reception areas, “town hall” style meeting spaces, a new ‘Theatre of Enginuity’ and smaller meeting rooms, while floors seven and eight feature suites of open-plan hot desking workspaces and further meeting rooms and break-out areas.
The base building has its own high-grade Derwent London smart buildings infrastructure, but further insights from our smart buildings experts have allowed Buro Happold’s tenant space to go over and above this, with the incorporation of everything from enhanced sensor provision – from air quality sensors to humidity sensors to people counting sensors, which give real-time feedback on office occupancy that can influence the working of the building management systems. This anonymous people counting technology both ensures the comfort of occupants, but also maximises space utilisation and optimises our systems, minimising our operational carbon footprint by reducing the need for heating, cooling and lighting in unoccupied zones.

As well as the standard building management systems that are already in place, we are working with Smart Spaces on the delivery of a bespoke building app, which will enhance the staff user experience and allow our teams working in the London office to have direct control over everything from heating and cooling in meeting spaces to booking desks, lockers and meeting rooms all from their mobile phones.
Our teams have also developed bespoke digital energy models to ensure operational efficiencies are optimised for the different spaces within the building.
Our experts have developed a circular economy strategy for the office, a healthy materials assessment and a low embodied carbon target for the fitout – with everything from the timber for the staircase through to the acoustic panelling, being carefully assessed and recorded by the sustainability team. The circular economy strategy also analysed aspects such as future adaptability and end-of-life material reuse and recycling in the event of another future fitout of the space.
Our fitout design started with the simple premise that inclusion rather than just accessibility was embedded in the design process. To build trust, confidence, and a sense of belonging among the end users, the process involved engaging with staff through focus groups, town hall meetings, and collaboration with Buro Happold’s own Inclusive Design team. Key outcomes included optimising office circulation, providing restorative spaces for sensory relief, and establishing a dedicated parent and separate belief room, as well as further consideration around lighting, acoustics, surface finishes and relaxing outdoor terrace and green spaces.

Value
The exceptional fitout for Buro Happold’s new office not only provides a comfortable, intelligent, inclusive and highly sustainable workspace – it also acts as a showcase for a range of our specialist designers and advisory teams, from smart buildings to the latest in low carbon building service operations.
The fitout itself is targeting Well Platinum, BREEAM Outstanding, Well Platinum, NABERS fitout certification, while the wider building achieved net zero carbon construction on completion as well as an EPC rating of ‘A’. The building also achieved WiredScore Platinum, AirScore Design & Operation Gold, BREEAM Outstanding and LEED Platinum.







