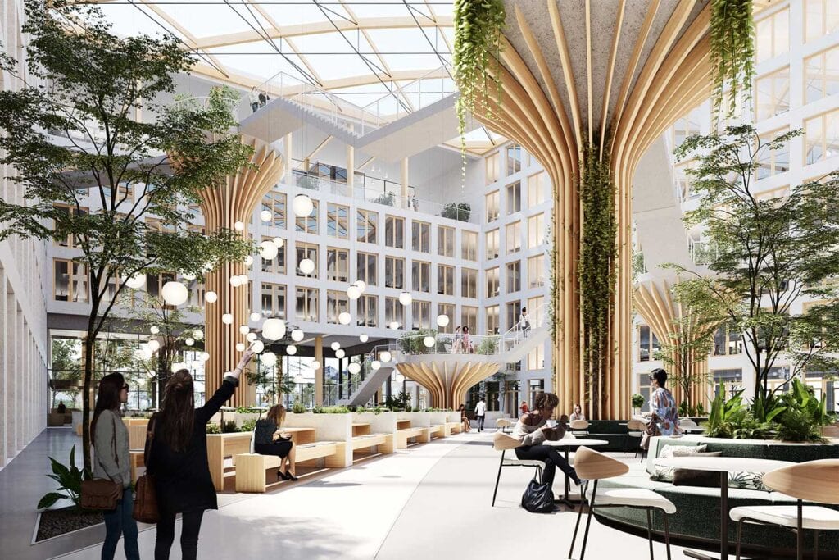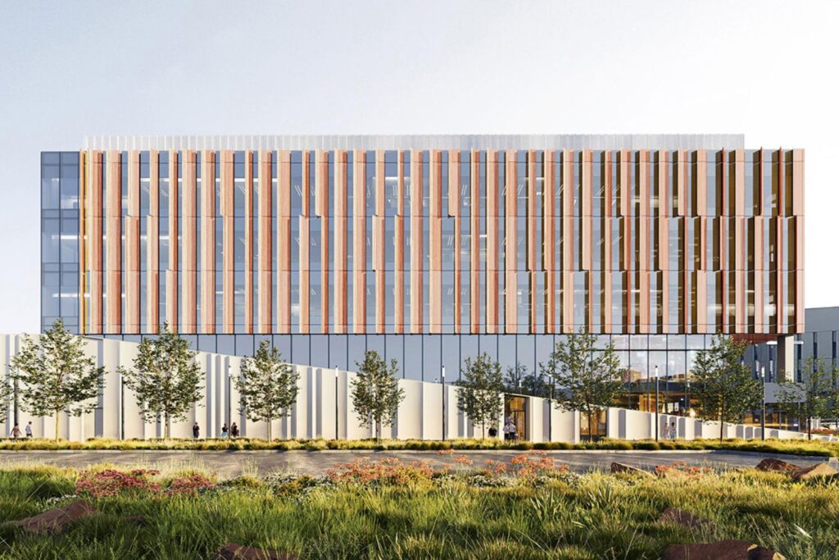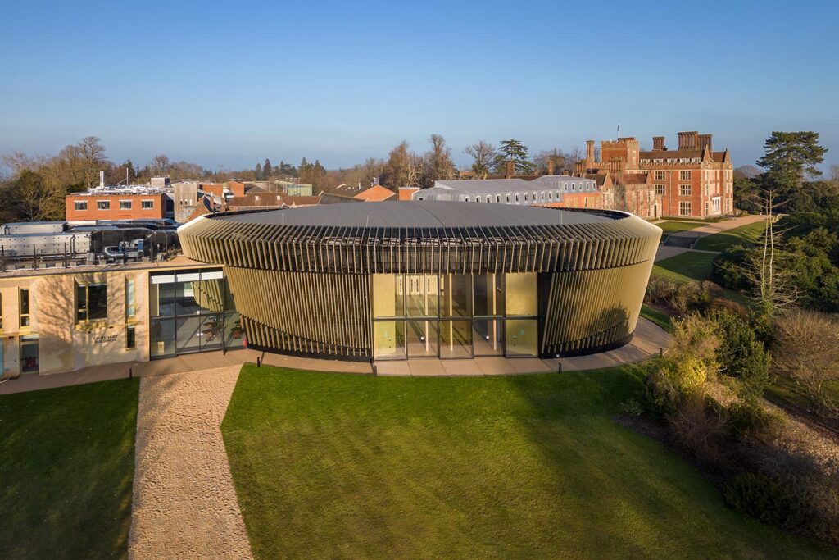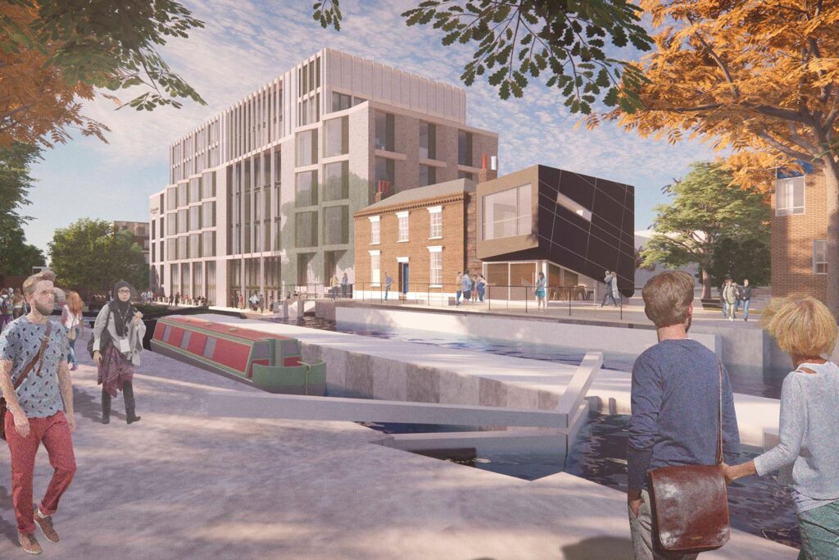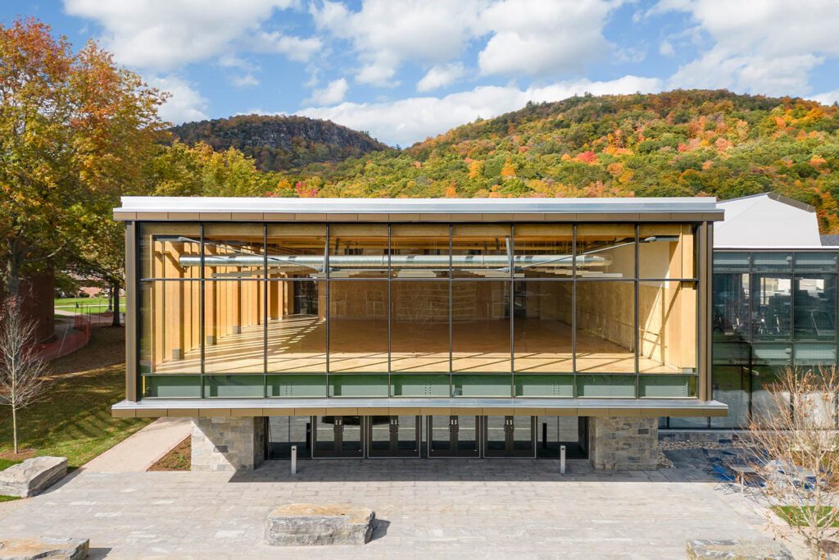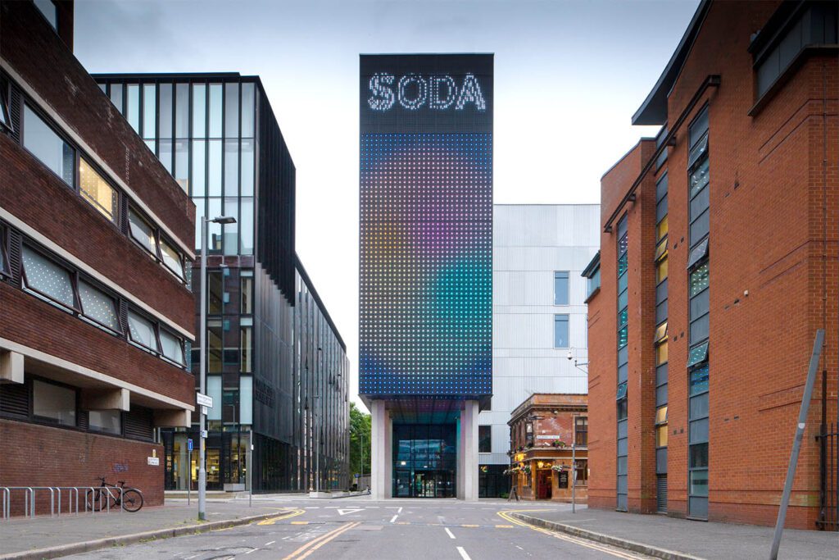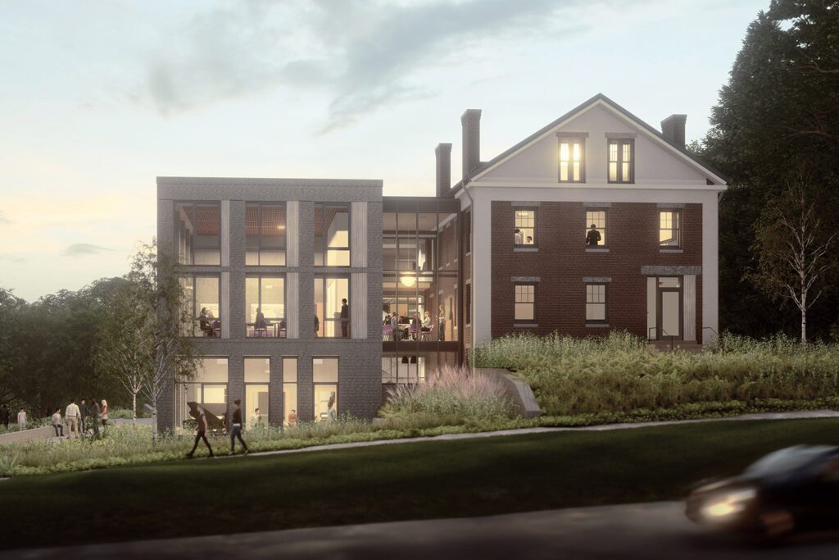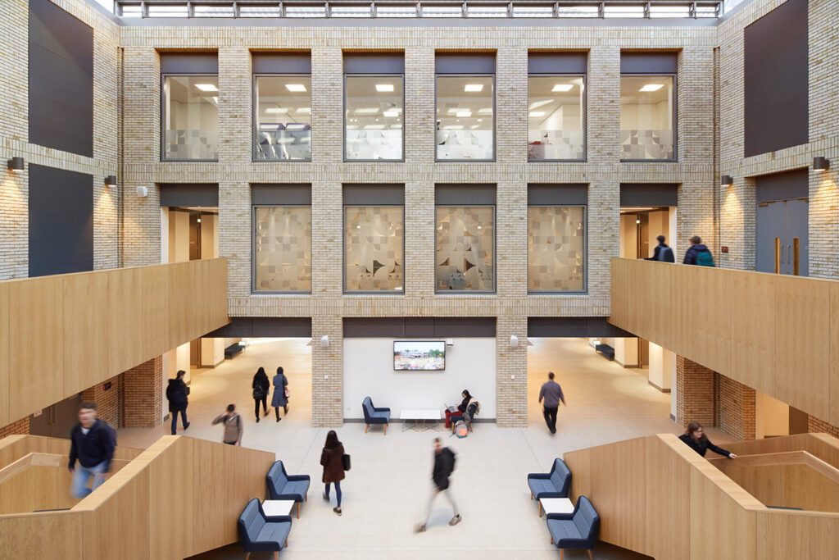
Lower Mountjoy Teaching and Learning Centre
Durham, UK
Project details
Client
Durham University
Architect
FaulknerBrowns Architects
Collaborator
Turner & Townsend
Duration
2016-2019
Services provided by Buro Happold
Acoustics, Building Services Engineering (MEP), Environmental consultancy, Fire engineering, Lighting design, People movement, Smart building consultancy, Structural engineering
The Lower Mountjoy Teaching and Learning Centre provides a new type of educational environment – focused on creating appropriate spaces for different types of learning and teaching that can be accessed by all of the different disciplines and departments at Durham University in a centralised facility.
Providing technologically-enabled and adaptable, future-proof generic teaching spaces, with a collaborative and inspirational environment for learning, the building is the first strategic project to emerge from the university’s masterplan, which enhances connections with the historic heart of the city.
Buro Happold provided multidisciplinary consultancy across a broad range of specialisms for the ambitious project, which with its complex envelope and requirement for an ultra-adaptable interior, brought with it some significant engineering challenges.
Challenge
One of the key architectural considerations was to produce a building that blends sympathetically within the surrounding conservation area, which is within view of a UNESCO world heritage site. In this highly sensitive location the incorporation of an 8,250m², three-storey building presented a challenge. All engineering elements, such as plant and renewable technologies had to be integrated discretely within the built form to protect the visual integrity of the surroundings.

To ensure the new centre integrated with the urban fabric, the overall building volume was broken down into an assemblage of smaller repeated elements to relate more closely to the ‘grain’ of the city. The architects have created a roofscape that responds to the conservation demands of the area, with a series of zinc standing seam asymmetric pyramidal forms, rotated to echo the ad hoc evolution of the mediaeval rooftops of the city.
But the off-angle geometrical form of the roof structure brought with it a range of engineering challenges. It is was imperative that the distinctive design of the roofscape was not broken-up with plant rooms and services had to be hidden.
The University initially envisioned a passive, naturally-ventilated building, but the compact nature of the site and resulting building mass, meant the design did not lend itself well to natural ventilation systems. Our team would be required to develop a hybrid solution that would use the minimum amount of fan assistance.
The topography of the city makes Durham prone to flooding, so our team would also need to ensure the development responded responsibly by slowing-down rainwater run-off from the site.

Solution
Our experts worked closely with the architects to ensure the design of the unique roofscape worked effectively in terms of structural geometries. Our civils team also provided consultancy on flood risk for the wider site and devised a robust sustainable urban drainage strategy. This focused on using a wide variety of interventions to retain and slow down the water running off the sloped site, for example with the installation of an attenuation tank beneath a new tennis court for stormwater retention.
The Buro Happold team created openings in the facades and opening roof lights to create a low energy natural ventilation strategy for day-to-day use, with a background mechanical ventilation system that could enable the space to readily be adapted for high occupancy conferences.
Our air quality team conducted a range of complex air flow modelling exercises, which allowed boiler flues to be designed out of the scheme, which ensured the clean lines of the roofscape were maintained.

A top-lit central atrium forms the social and circulatory hub of the building giving access to the café, 250 and 500-seat lecture theatres, seminar spaces and project rooms. A diverse mix of teaching spaces surround the lecture theatres, supporting traditional seminars as well as a variety of collaboration areas. The vaulted top floor of the centre provides an extensive open-plan informal learning area with a broad range of settings for focused, contemplative, active and collaborative learning.
The landmark atrium space, while effective for letting light into the structure during the daytime, created the converse challenge that it also allowed light pollution to emerge from the top of the building at night. This was a key concern given the nearby location of the university’s astronomical observatory. Our lighting experts carefully designed a scheme that removed the risk of light pollution through the careful selection and positioning of luminaires, including down-lighting and bannister and tread lighting on the main staircase.

Our sustainability experts worked on a range of interventions to ensure the building was as energy efficient as possible – allowing it to achieve EPC A and BREEAM excellent ratings, and ensuring it’s as passive as possible throughout. A hybrid ventilation system was used for air circulation, to keep fan usage at a low energy level. Thin-film solar PVs were incorporated into the glass of the atrium rooflight, serving the twin function of shading the space to prevent overheating, while also generating electricity. This innovative integration of the PVs within the glass also avoided any planning issues that might have arisen from traditional roof-mounted solar panels.
Our acoustics team created a strategy with a range of interventions to ensure the learning spaces are insulated from the noise of the nearby busy main road into the city. One innovative adaptation of the design replaced conventionally opening windows with simple louvres, which allowed a free-flow of natural ventilation while providing significant noise deflection.

Value
Buro Happold’s multidisciplinary team brought a cohesive range of expertise to the project, working together closely across disciplines and with a variety of collaborators to deliver a building that is appropriate for an impressive array of different types of teaching and learning spaces.
The project has already won numerous industry awards, including most recently the RIBA North East Award 2021 and RIBA National Award 2021.

Awards
2021
Royal Institute of British Architects (RIBA) National Award: Winner
2021
Royal Institute of British Architects (RIBA) North East Award: Winner
2021
Civic Trust Awards: Highly Commended
2020
LABC Northern Building Excellence Awards: Best Public Service or Educational Building





