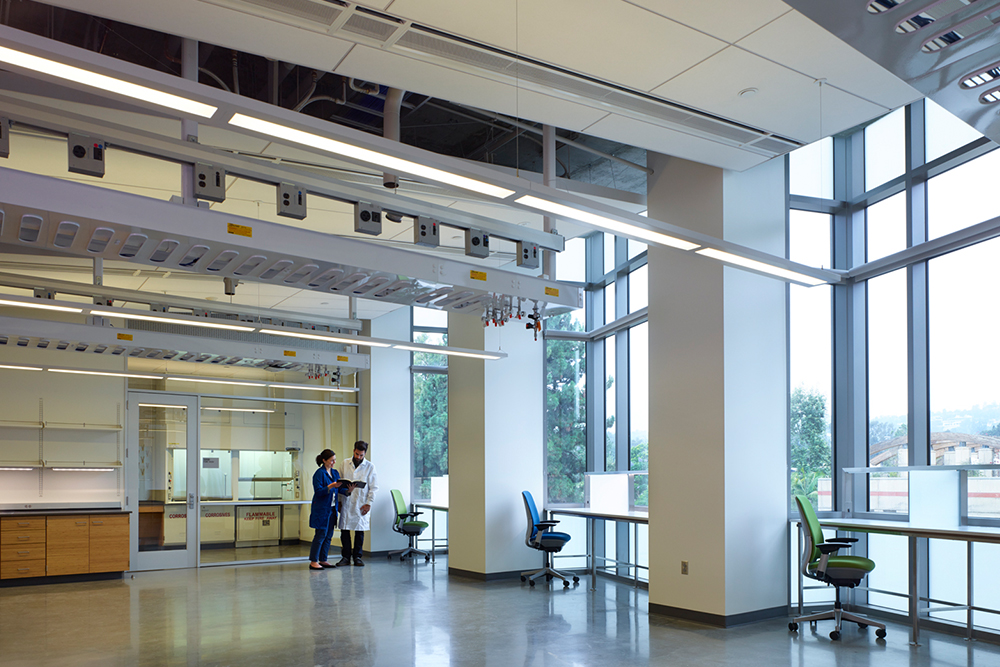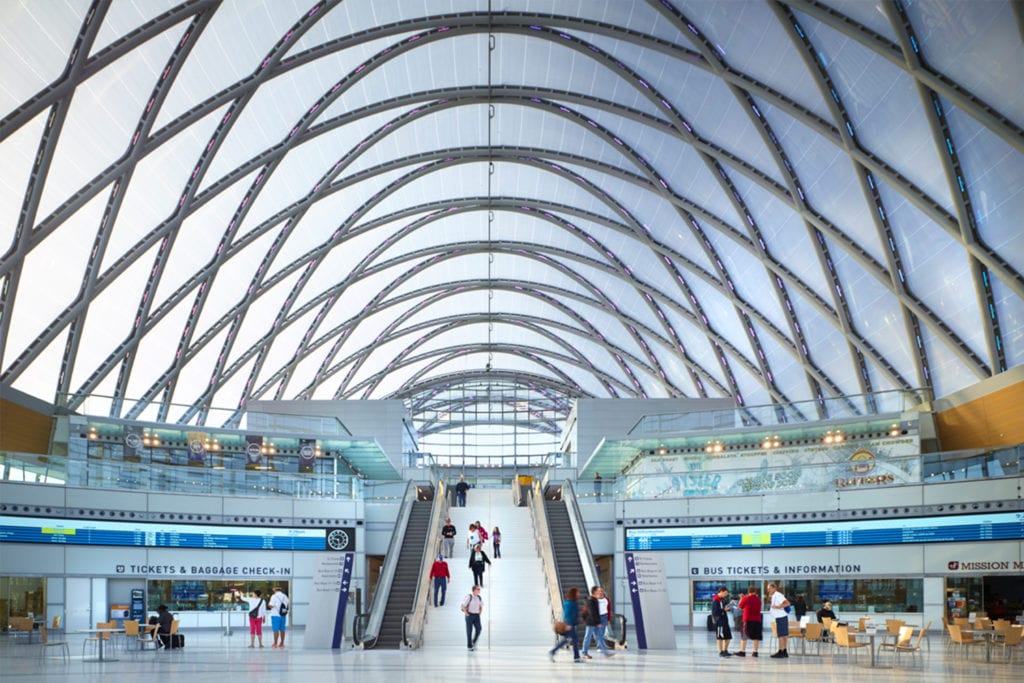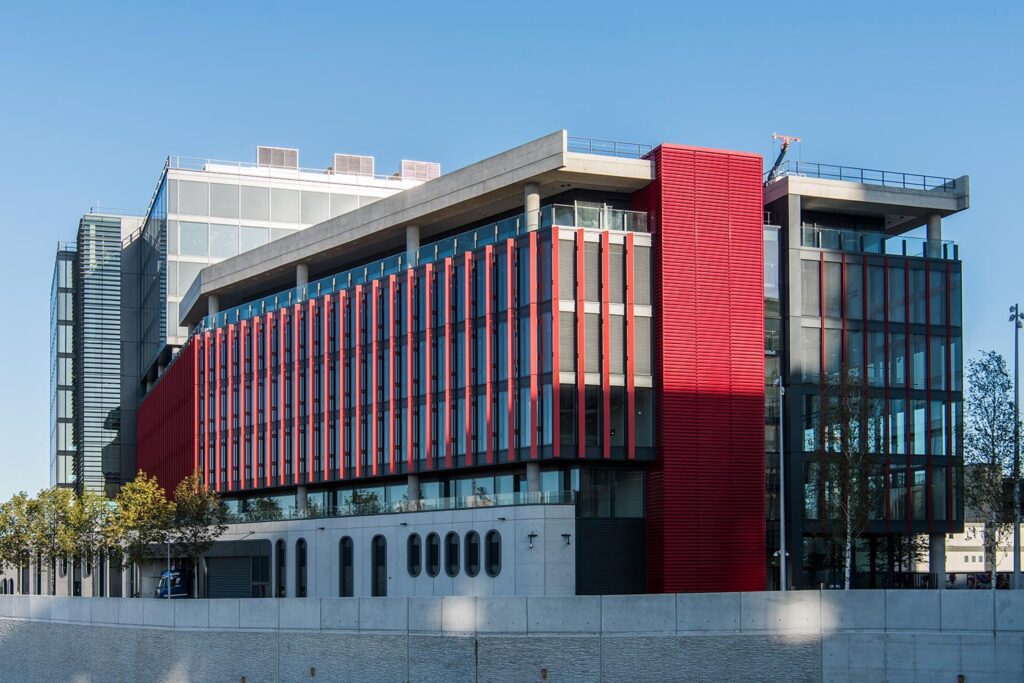Respiratory illness and buildings: Five design principles for future risk mitigation
The spread of a virus like we haven’t seen before changed the way we live and work forever. In the wake of a global crisis, the conversation surrounding health was amplified, making one thing clear: health and wellbeing are the foundation for a quality life.
As professionals in this industry, we have seen the rise of the health and wellbeing movement and how not that long ago this was still considered as going above and beyond, rather than a design-defining factor.
Today, research suggests that in monetary terms the global health and wellness industry is expected to reach $7.0 trillion (over £5.0 trillion) in 2025 (Global Wellness Institute). For comparison, the construction industry globally is set to reach $13.3 trillion (almost £10 trillion) in 2025 (Oxford Economics). The message sent by the people and organisations is clear – wellness is moving to the top of the list of factors that shape building design.
The rise in health-oriented design did not come without its fair share of criticism. Over the years, we watched the idea of healthy buildings being misconstrued, with the primary criticism being that health-oriented design will come at a higher cost of environmental degradation. History and our work, however, show that sustainability and wellbeing can operate in perfect harmony supplementing each other. In fact, the correlation between higher levels of reported subjective wellbeing and pro-ecological, altruistic behaviours is well documented in behavioural science. With the pandemic fading out and following the events of COP27, amplifying this message has never been more important.
The ultimate goal of our buildings, communities & organizations: to create a positive human experience
International Well Building Institute
The aim of this article is to provide some of the key guidance and principles for building design and operation as it relates to the spread of respiratory illnesses in buildings. The guidance in this article is intended for both existing buildings and new build projects.
Principle 1: Understand your ventilation system

There are three elements that influence the risk of airborne infection (BCO, 2021) – ventilation rate, airflow direction and airflow pattern. A well-designed ventilation system will have an established strategy for each element. Ask the following questions in the development of your ventilation design:
- What are the spaces/areas in buildings that traditionally are likely to be poorly ventilated?
- Where are the spaces/areas in the building where enhanced aerosol generation is likely?
- Does the system allow for a 100% outdoor air supply?
- Is the system capable of maintaining relative humidity between 40% and 60% at all times?
- Can any form of air recirculation be avoided?
The design should be cautious of air-cleaning solutions as research on the impact of air-cleaning devices on the survival of viruses and bacteria is still limited. REHVA (Federation of European Heating, Ventilation and Air Conditioning Associations) can be referred to for further guidance on air-cleaning devices.
Principle 2: Promote clean contact

Consider the following three strategies to promote clean contact in buildings:
- Mindful bathroom design. Includes provision of non-refillable liquid soap, hand dryers with HEPA filters (or paper towels) and large sinks to prevent the risk of recontamination.
- Hands-free operation. This applies to light switches, elevator buttons, trash receptacles, doors (especially bathroom exits), faucets, hand sanitiser stations and other high-touch points as identified by the project.
- Antiviral surfaces and coatings. Includes but is not limited to nanostructured surfaces, mineral nanocrystals, and metallic nanoparticles (Rakowska et al., 2021).
Principle 3: Design for future

The design should strive towards the value spaces concept – the project team should consider the value of the offer that the space(s) will provide. The following questions can be used as a starting point:
- Is the space responding to the occupants’ needs? Does it go beyond?
- Can the space provide a safe environment without compromising the quality of the space in times of increased risk for respiratory illness?
- What are the key characteristics of the space that make it a valuable space? Consider design features that support physical health, productivity, multiple ways of working, mental health, and an opportunity to connect with others
Principle 4: Ensure Safe Travel

The way people access, leave and move around the building is pivotal in times of increased risk for respiratory illness transmission. In conversation with the end user or client, consider the following interventions:
- Identify queue and waiting area control
- Clearly mark standing positions to maintain social distance
- Provide anti-microbial handrails for escalators
- Reduce the time doors stay open
- Install touchless call devices where possible
- Provide sanitiser on entry and exit
- Reduce the average lift capacity from 16 to four people
Principle 5: Safety for all

Consider how the design and management of buildings could be improved to address the needs of the most vulnerable. The universal design professional should be consulted at the early design stage. The following can be referred to as a starting point:
- Safe drop-off zones. Consider higher parking capacity to allow for greater segregation of spaces in times of emergency (e.g., creating safe “drop-off” zones for people who are at higher risk).
- Circulation routes. Consider how creating new, one-way, or split routes around workplaces may affect wheelchair and other mobility aid users i.e., what impact will the space/distancing requirements have on travel times from A to B?
- Bathroom facilities. Determine which toilet facilities could be dedicated to people at high risk in times of emergency i.e., consider location, accommodations, access.
- Safe access/exit routes. Identify alternative access/exit routes that may be used in times of increased risk for respiratory illness transmission. Any alternative routes (even if used only in times of crisis) should be designed with security in mind.
References
- BEHVA (2021). BEHVA COVID-19 guidance (version 4.1). Retrieved from: https://www.rehva.eu/activities/covid-19-guidance/rehva-covid-19-guidance
- British Council for Offices (2021). Thoughts on Ventilation Design and Operation Post Covid-19: Briefing Note. Retrieved from: https://www.bco.org.uk/Research/Publications/Thoughts_on_Ventilation_Design_and_Operation_Post_Covid-19-_Supplement.aspx
- CIBSE (2021). COVID-19: Ventilation (version 5, 16th July 2021). Retrieved from: https://www.cibse.org/coronavirus-covid-19/emerging-from-lockdown
- Health and Safety Executive (2022). Ventilation during the coronavirus (COVID-19) pandemic. Available at: https://www.hse.gov.uk/coronavirus/equipment-and-machinery/air-conditioning-and-ventilation/identifying-poorly-ventilated-areas.htm
- International WELL Building Institute (2021). Prevention + Preparedness, Resilience + Recovery: An IWBI Special Report. Retrieved from: https://resources.wellcertified.com/tools/iwbi-special-report/
- Rakowska, P.D., Tiddia, M., Faruqui, N. et al. Antiviral surfaces and coatings and their mechanisms of action. Commun Mater 2, 53 (2021). https://doi.org/10.1038/s43246-021-00153-y
Denas Karnauskas








