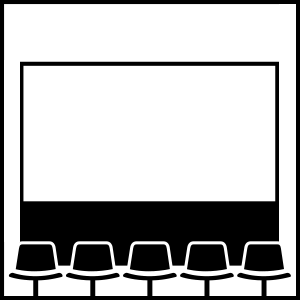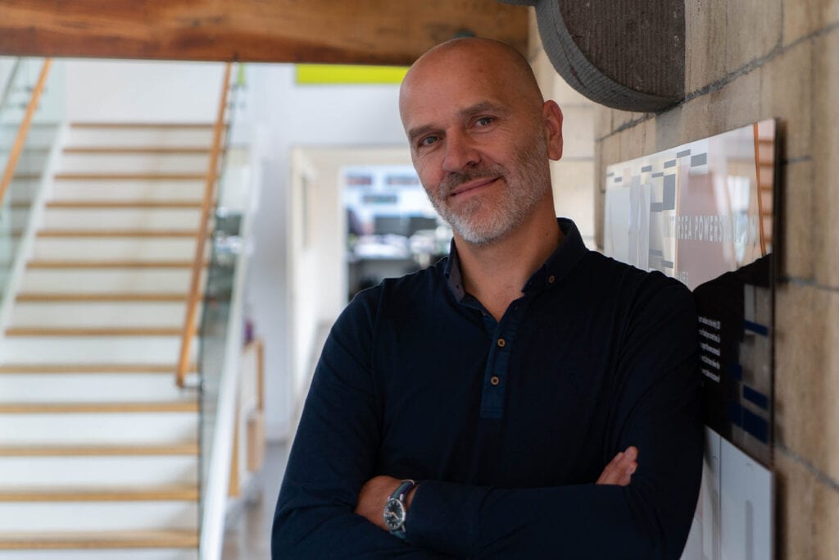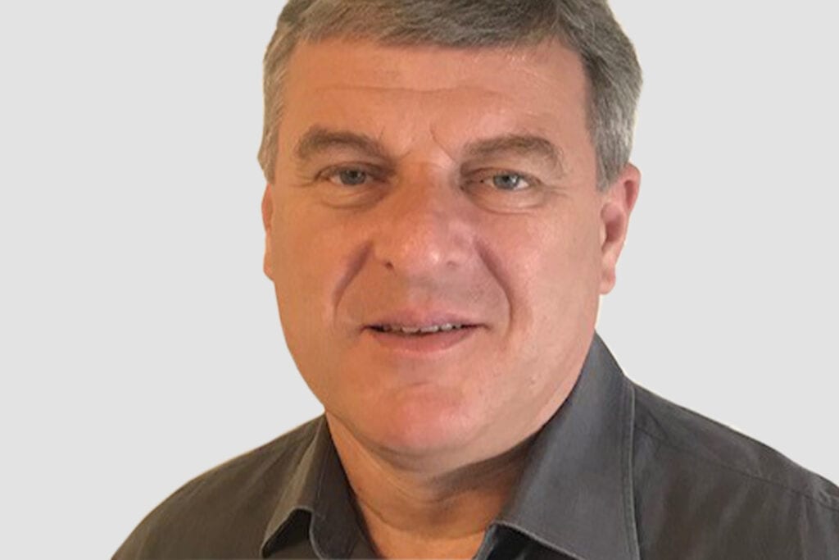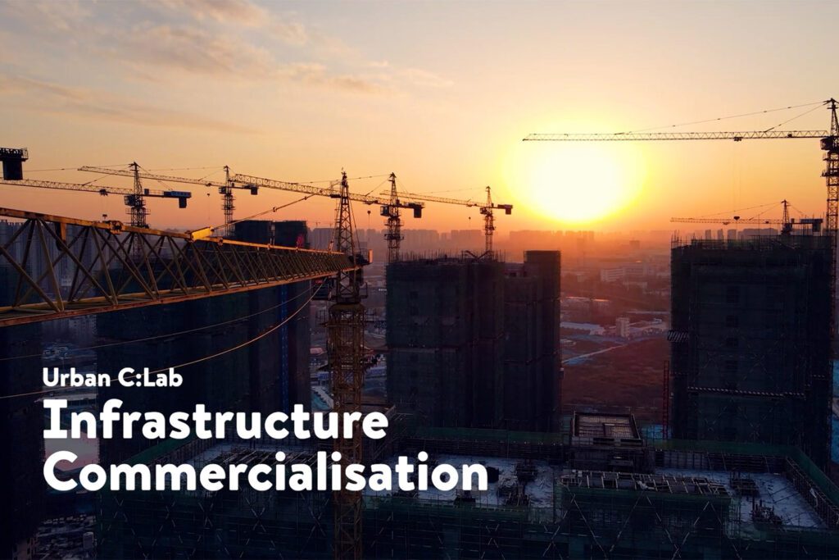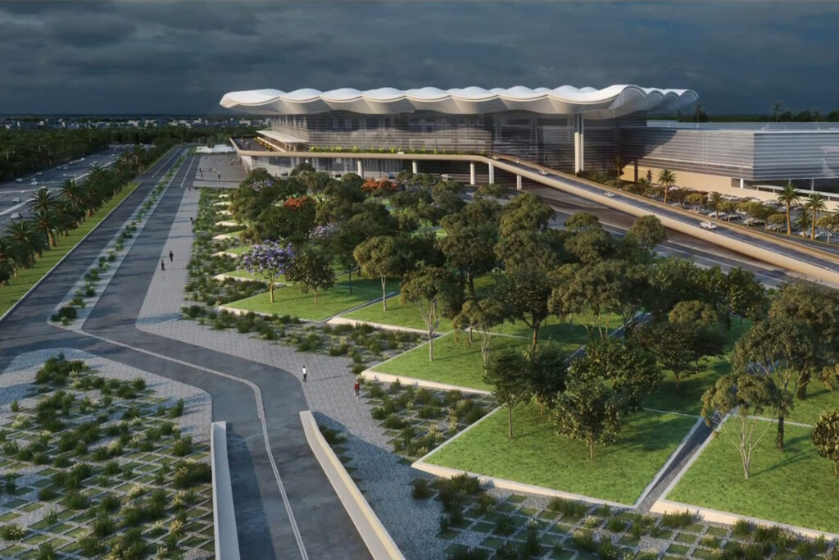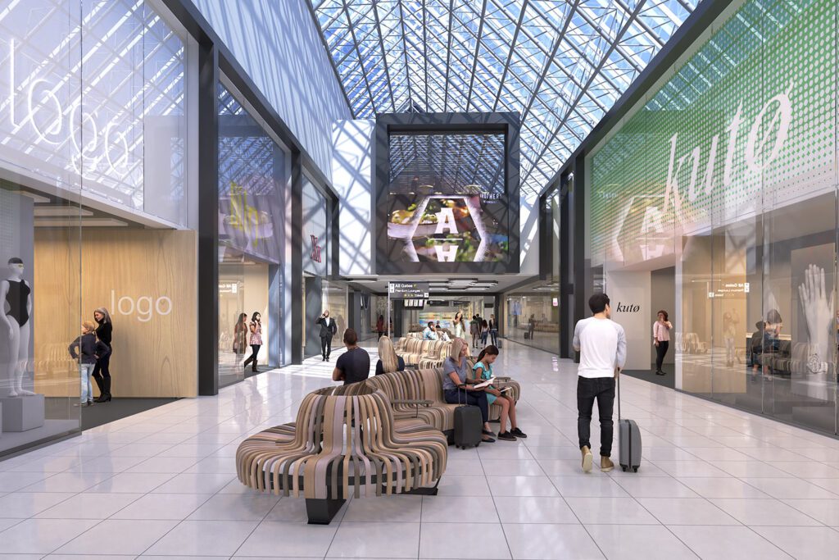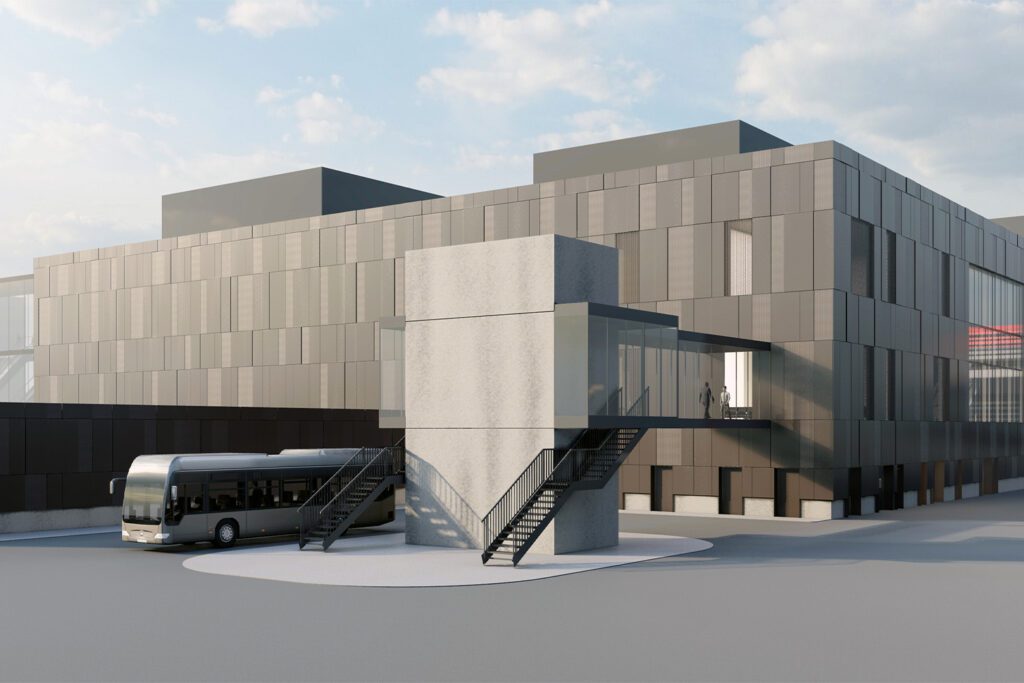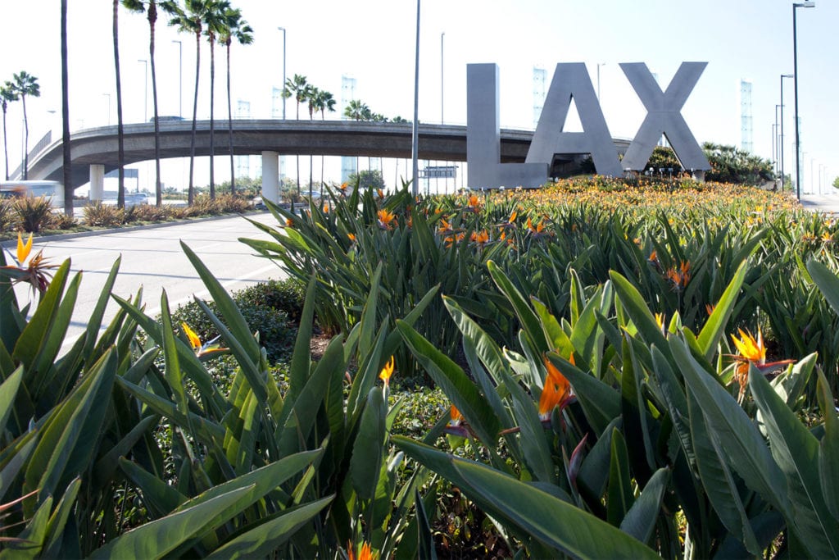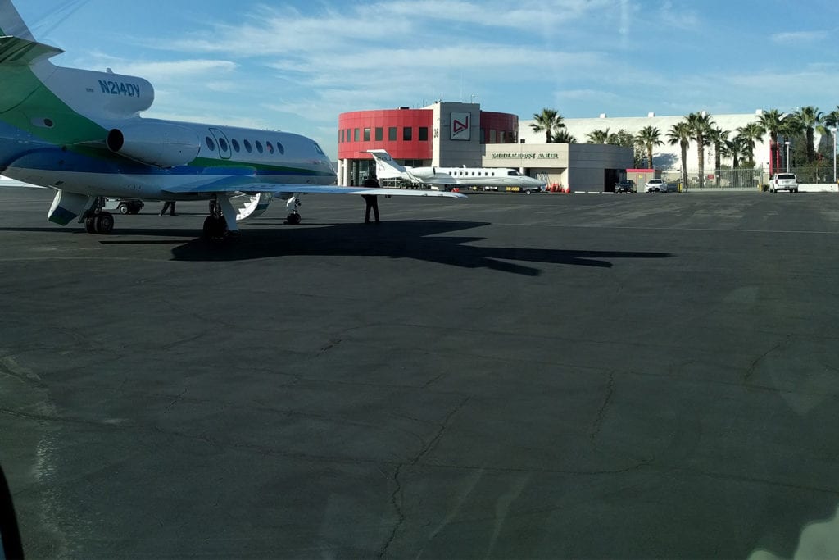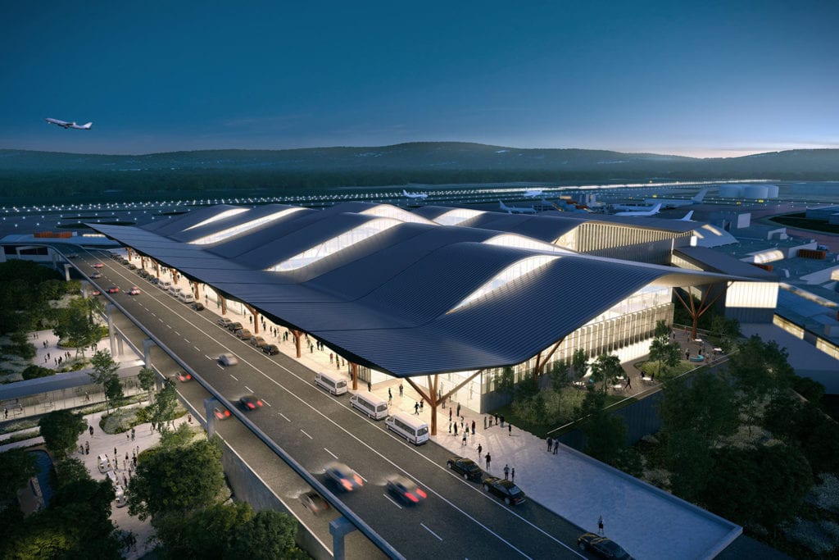
Manchester Airport Terminal 2 Transformation Project – Terminal 2 Extension
Manchester, UK
Project details
Client
Manchester Airports Group
Architect
Pascall + Watson
Collaborator
Main Contractor: Laing O’Rourke
Services provided by Buro Happold
Airport consulting, Civil engineering, Facade engineering, Ground engineering, Infrastructure, Structural engineering
Manchester Airport is the third busiest airport in the UK. With passenger numbers continuing to grow, the £1.3bn transformation programme will help to facilitate the growth aspirations of the Northern Powerhouse.
The Terminal 2 extension, which opened in 2021, more than doubled the facility’s size and has already received positive feedback from passengers. Phase two of the programme, announced in 2023, will see £440m invested to complete Manchester Airport’s transformation, developing the transport hub into a world-class international gateway. Visitors to the expanded, reconfigured terminal will enjoy the very best modern customer experience.
Buro Happold supported Laing O’Rourke’s delivery of the Terminal 2 extension phase of the Manchester Airport Transformation Programme by providing a range of design disciplines – including civil and structural engineering along with facade design – for the main terminal building, piers, baggage hall, car park and site-wide infrastructure. We are now working with Mace, across the same disciplines, to deliver the latest phase, which is bringing the original Terminal 2 space into line with the new extension. Read more about the latest phase here.
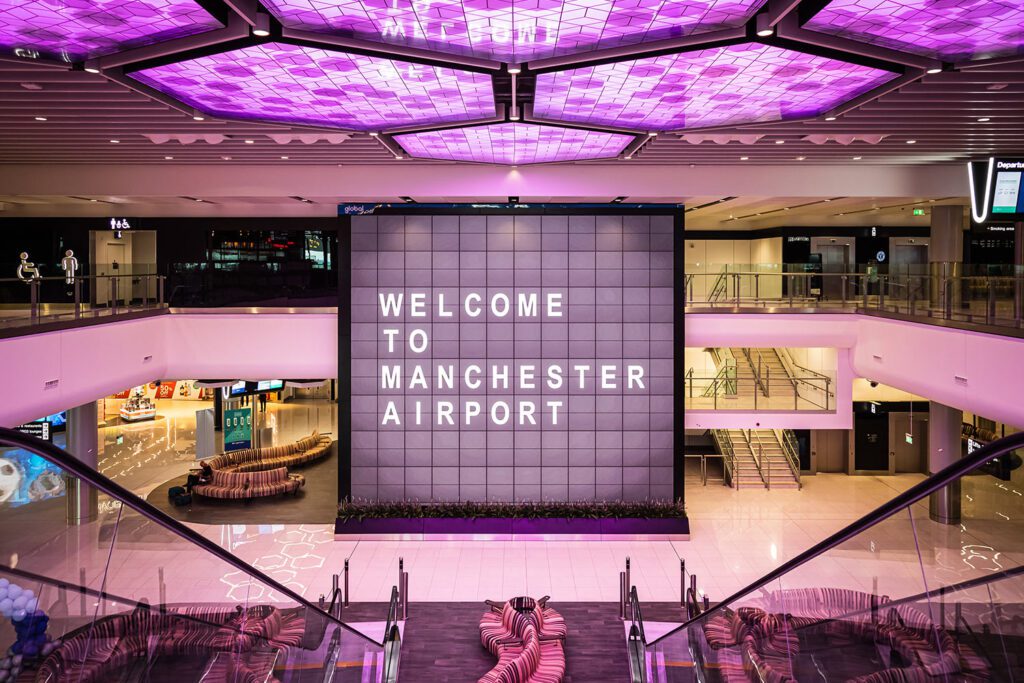
Challenge
This major transformation presents three key overarching challenges: delivering to a demanding programme, achieving cost-effective solutions, and providing the best quality product for the client within project constraints.
The Terminal 2 Extension Building is a large and complicated structure comprising more than 6,500 structural steel elements. Predefined, immovable delivery dates made it essential for the team to hand over key parts of the project within specified timescales. Furthermore, client requirements around limiting operational impact had to be met while building within a live airport environment.
Buro Happold used innovative design techniques that helped to deliver a demanding programme. For the terminal extension, Laing O’Rourke’s programme started almost immediately after the tender was awarded, meaning contractor, consultant and sub consultant collaboration was undertaken purely within a computational 3D environment.
This created the substantial challenge of analysing 8,000 tonnes of steelwork with significant gravity and lateral forces while controlling the build-up of thrusts and stresses caused by the anticipated temperature changes and a lack of movement joints. Rather than analysing four structures separated by movement joints, we had to evaluate two double-sized buildings – as a structure gets bigger so it becomes increasingly difficult to control thermal forces and building movements.

Solution
To simplify this task our team devised programme scripts that pulled several computer analysis tools together to create combined, coordinated models. This allowed us to alter variables and have the systems process vast amounts of design iteration data very quickly. The decision to adopt such an advanced computational engineering process proved essential in delivering the structural steel design to deadline. Structural analysis modelling optimisation also delivered significant reductions in steel tonnage and therefore cost.
The client also benefited from our cutting-edge Building Information Management (BIM) techniques in designing the terminal’s multi-storey car park, which provides 3,800 short-term spaces. Modelling every nut and bolt, the team “constructed” the building with Laing O’Rourke in a virtual world to identify potential problems before getting to site. This planning afforded full control to mitigate risks of time and cost. Additionally, the design features a hybrid precast concrete-steel Deltabeam arrangement that created time savings in the construction programme. Due to changes in the structural form and accelerated delivery, this meant that Manchester Airports Group could derive revenue from parking charges earlier than originally expected.

An opportunity to achieve the best quality product for Manchester Airports Group within project restraints was identified when constructing the node buildings for the piers. Rather than use the designated construction site – which overlapped with operational remote aircraft parking stands that would have required temporary decommissioning – and to align with Laing O’Rourke’s DfMA (design for manufacture and assembly) approach, we discussed solutions for off-site prefabrication to shorten the programme. The ultimate selected solution retained the remote stands for longer, reducing operational impact and optimising client income.
Building and excavating foundations airside might have been prolonged and costly. Our experts advised that as the airside site was covered in apron slab construction, this could form an adequate piling mat, providing a surface to improve piling accuracy and allowing replacement of upper piling concrete. This avoided the need to cut the top of the pile off. We suggested larger single piles should be investigated to avoid pile caps and reduce the pile numbers by two thirds.
A similarly client-focused strategy was applied to the terminal extension, for which we used sophisticated design techniques to refine the brief. Scale models of the blast facade’s exposed steelwork connections were produced using 3D printing. This allowed the client, stakeholders and suppliers to physically handle the connections in meetings, which simplified agreement on the constructability and striking aesthetic of these important details.
Elsewhere, we rationalised the design to allow a significant increase – 250m – in the length of micro-tunnelled ductwork, which reduced disruption to airport operations. Buro Happold also identified opportunities to route services at high level and so reduced excavation of the half-metre thick external apron by approximately 600m2.
It’s not just about designing facilities, it’s about working with the Manchester Airport client and looking for solutions, finding the right answers to the problems posed, and working in a really dynamic way that delivers what we think is a great product at the end.
James Lord, Engineering / Delivery Director, Manchester Airports Group

Value
The client has benefitted from an approach that balances strict adherence to time and cost with a meticulous professionalism that delivers without compromise. Notably, as the brief was refined, our state-of-the-art modelling for the steelwork to the terminal building allowed this huge structure to commence fabrication and manufacture on time, feeding the construction programme.
By applying BIM and supporting model federation with LOR, we have developed and maintained a highly accurate digital model of the evolving airport design. This has enabled us to be agile with our design, optimising the works required to suit developments without jeopardising the timetable.
The value that we have brought to the project in terms of time and cost savings, coupled with the close support we have provided to the on-site team, has created a succession of outcome-driven solutions that sustain the vision for Manchester Airport.
The project has benefitted from Buro Happold’s problem-solving capabilities as, like most major projects, the scope has evolved as we’ve gone through the journey. They have been very beneficial to us by having the capability to tackle the kind of evolving issues and technical challenges we’ve faced.
Peter Jones, Operations Leader, Laing O’Rourke
Awards
2023
UNESCO, Prix Versailles – Winner
