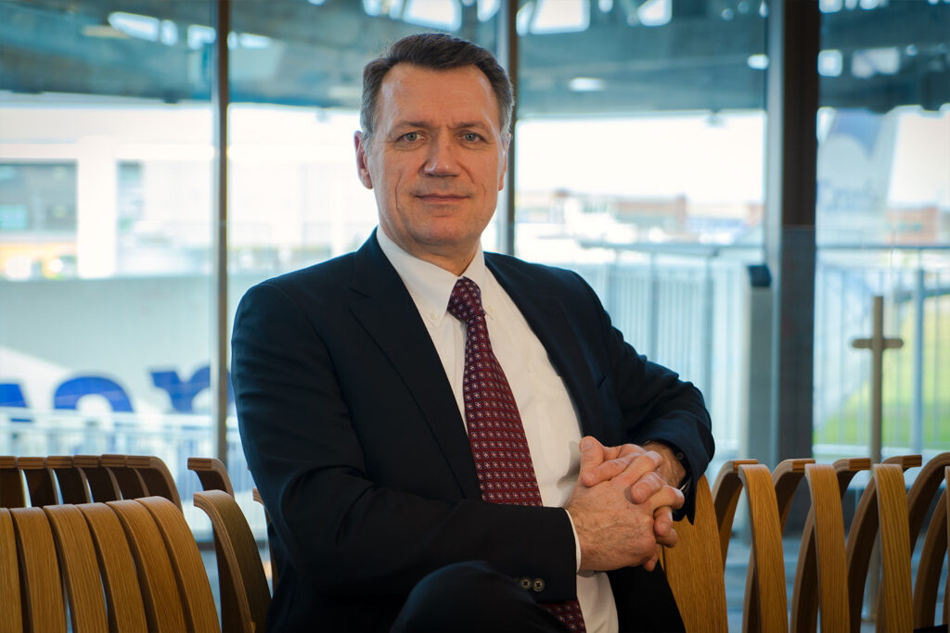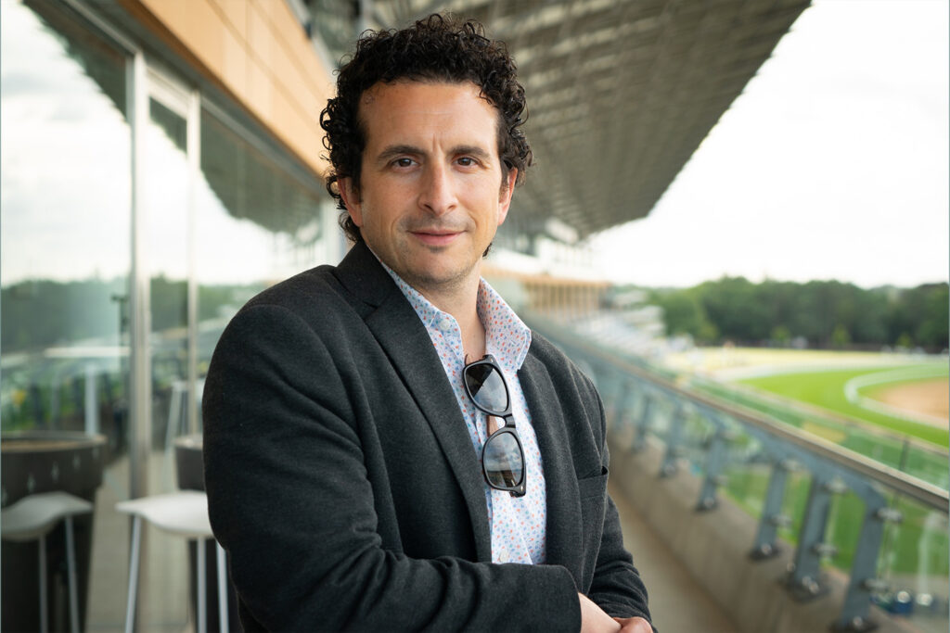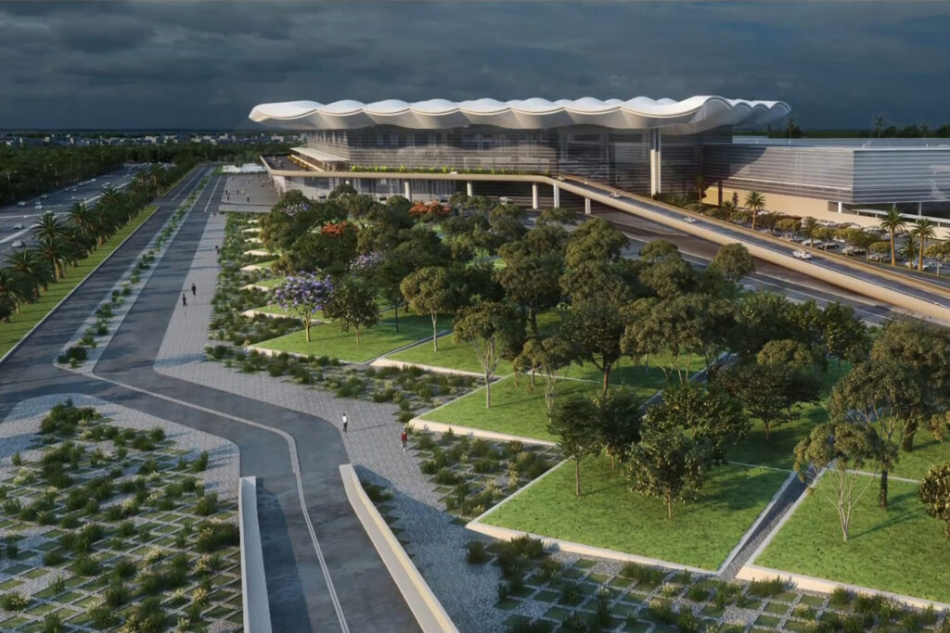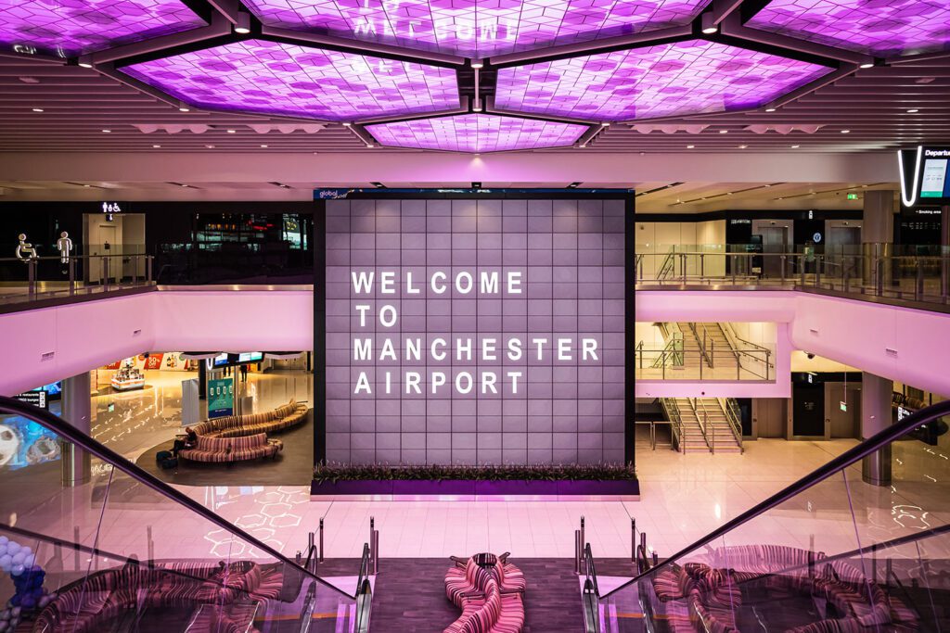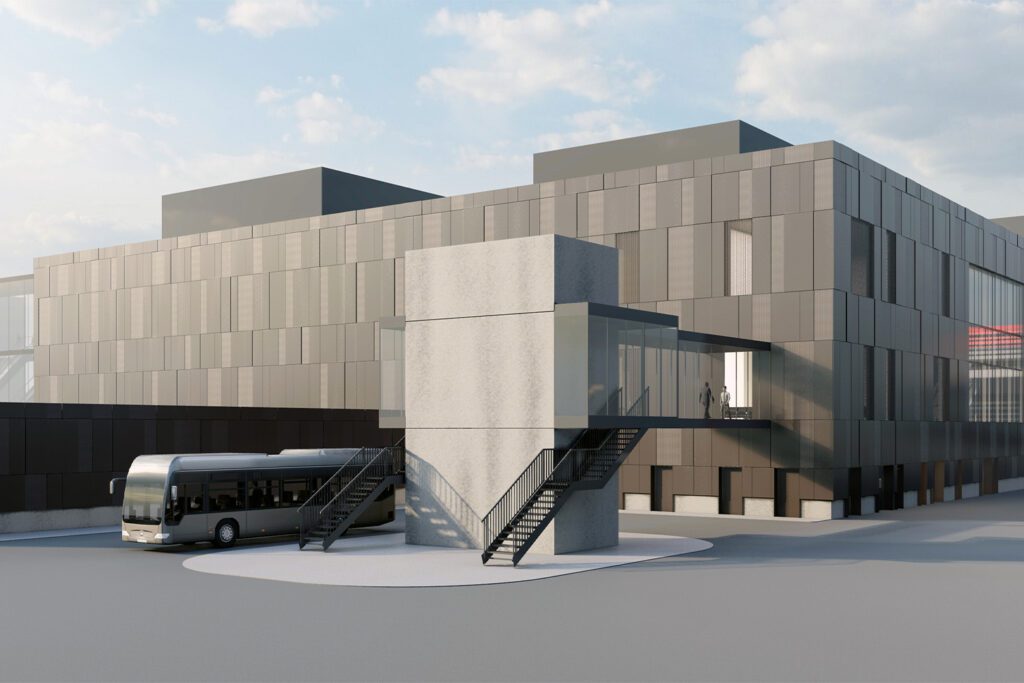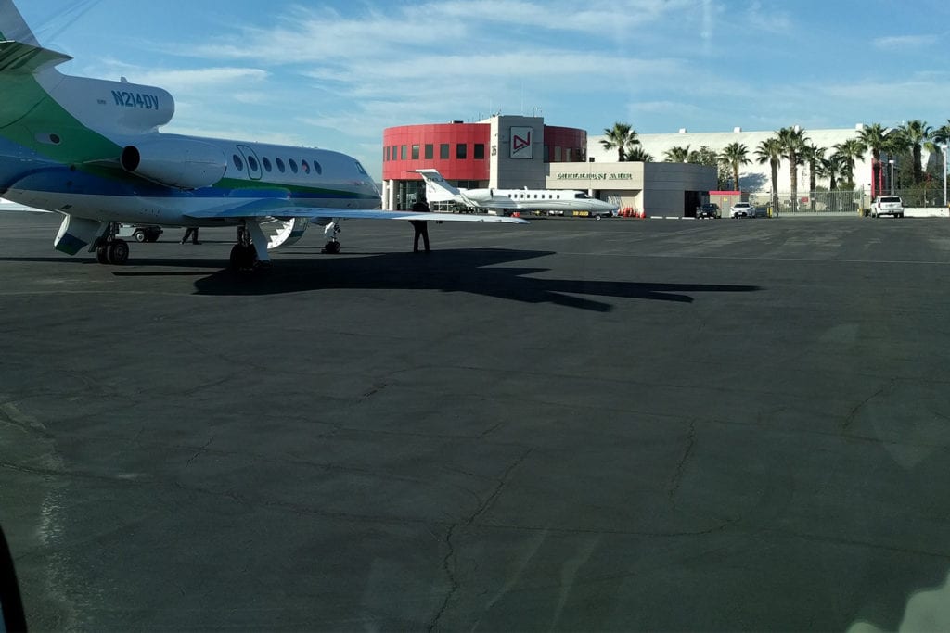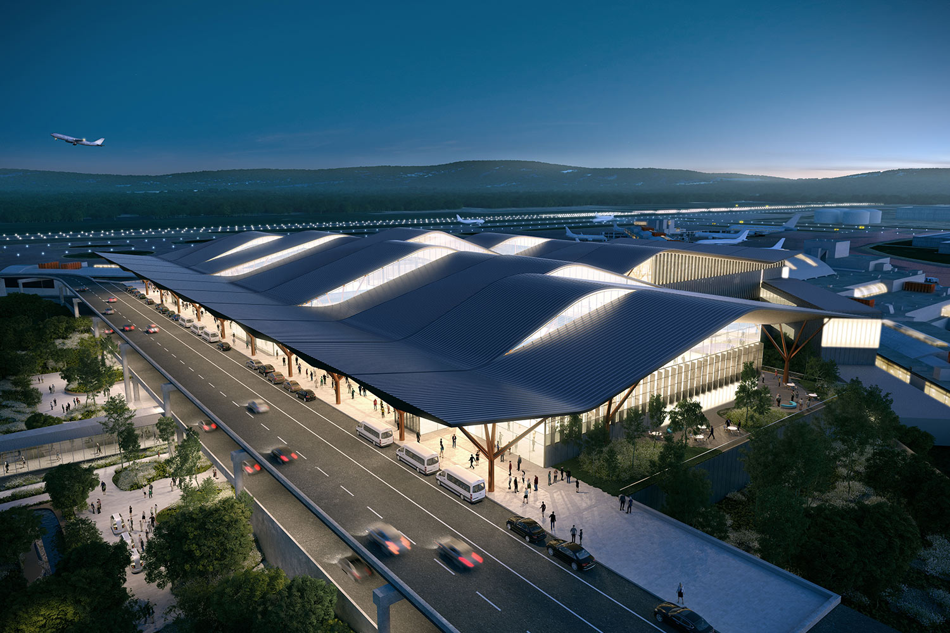
Elevating passenger experience
Terminal Modernization at Pittsburgh International Airport
Pittsburgh, PA, USA
Project details
Client
Pittsburgh International Airport
Architect
Gensler | HDR | luis vidal + architects (LVA)
Duration
Completion expected in 2023
Services provided by Buro Happold
How do you take a former US Airways international transfer hub and reinvent it to meet the needs of the Pittsburgh region while reducing long-term costs?
The answer is to make the airport smaller, reduce the number of gates, repurpose existing terminal spaces and eliminate the reliance on the Automated People Mover/Track Transit System.
Opened in 1992 Pittsburgh International Airport was served by a satellite transfer terminal linked by the APM/TTS. Following the collapse of US Airways the airport has reinvented itself as a point to point destination. By providing a new landside terminal adjacent to the existing airside terminal and adopting the “single roof terminal” concept the Terminal Modernization Program looks to repurpose unused areas within the existing terminal buildings and ensure there is no longer an operational reliance on the APM/TTS, as a result maintenance costs are significantly reduced.
Challenge
With the “rolling hills” effect of the roof and the open-space concept design, we were challenged with controlling comfort while minimizing energy, as well as maximizing daylight while minimizing glare.
The design team has ensured the new landside terminal meets the needs of Pittsburgh, the key stakeholders and airlines whilst benefiting the traveling public and align the facility with the needs of a modern passenger experience.

Solution
Our approach has ensured that there is clear separation between the old and new infrastructure in order to avoid prohibitive costs associated with system upgrades. Working alongside the airport we are co-creating a BMS system that will integrate with the legacy systems to provide the best long term solution.
To match the open architectural concept design, the design intent for departures is a displacement-style ventilation system. As this level has high floor to roof height and few walls for running risers, displacement-style ventilation allowed the open feel concept to be maintained while maximizing comfort, optimizing system size, and minimizing energy.
Our extensive BIM capabilities have enabled the team to work with the Gensler led design team to co-ordinate and develop the airport terminal concepts and to develop our Single Analysis Model to evaluate thermal loads and develop the whole building energy model. This approach allowed the design team to evaluate energy conservation measures and their impact on operational costs.

The building mechanical system will utilize outside air economiser coupled with total energy recovery wheels. This system maximizes efficiency during all seasons and keeps peak heating and cooling loads minimized.
To combat downdraft and perimeter losses, we have designed in a series of perimeter trench fintube radiators that are customised with the facade. For the highly glazed areas where glass expands beyond 16’ tall, a mid level fintube will be deployed to mitigate downdraft. At the skylights, where two roof surfaces meet, a pedestal fintube system will be implemented to prevent condensation from happening during cold winter months.

Value
With our integrated approach, our design marries best system design with first cost and maintenance cost in mind. By choosing the systems that fit best within the architecture, and are integrated with the architecture, we encouraged a collaborative design approach that considers all the variables of design, operations, maintenance, and cost.
Making use of our computational design processes and BIM capabilities Buro Happold has been able to work alongside the design team to quickly evaluate multiple terminal concepts and adapt to stakeholder requirements. Our client is able to realize opportunities for improved passenger experience and long term commercial benefits.




