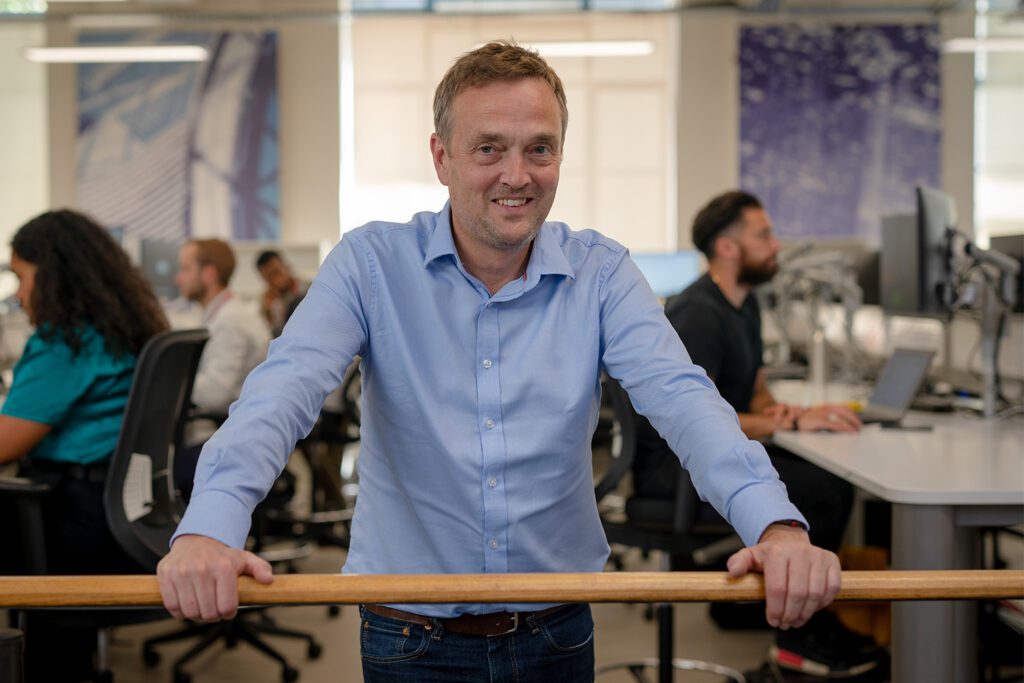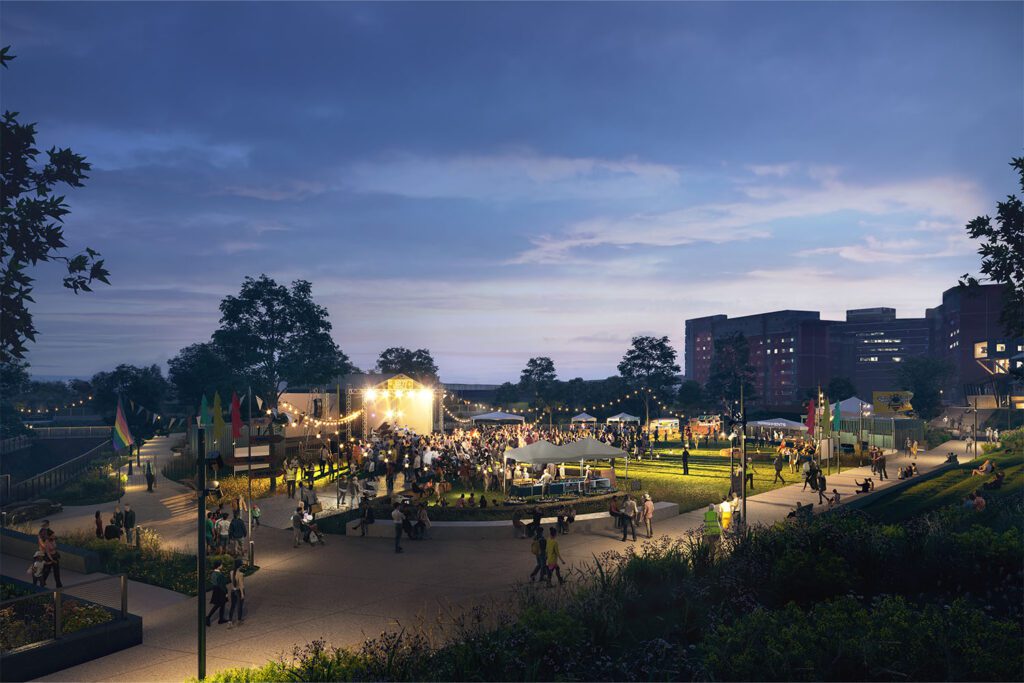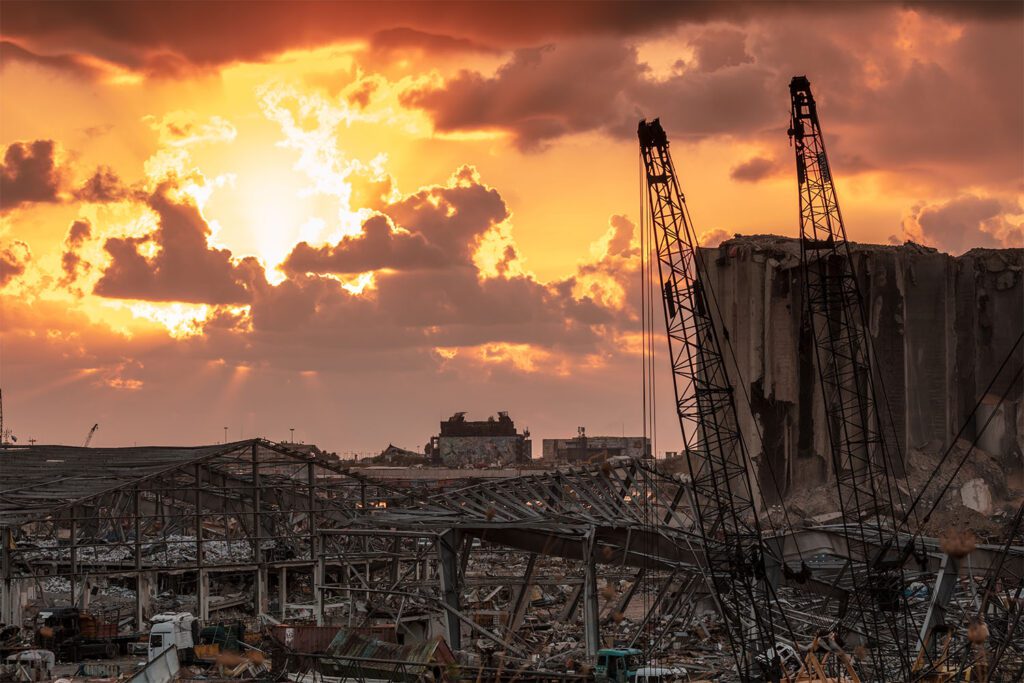
Kampus
Manchester, UK
Project details
Client
Aytoun Street Developments Limited / Mount Anvil
Architect
Chapman Taylor and shedkm (listed buildings)
Collaborator
Meccano
Duration
2014 – 2021
Services provided by Buro Happold
Bridge engineering and civil structures, Fire engineering, Ground engineering, Structural engineering
Kampus is a landmark development that is regenerating a long-forgotten historic corner of Manchester city centre into a vibrant new canalside community. With over 500 apartments for rent, tranquil hidden gardens, independent bars, restaurants, shops and cafes, it is the benchmark for urban apartment living in the city.
Challenge
A former mid-20th century university campus, the area’s rich heritage stretches back more than two centuries, when it was at the heart of the industrial revolution that took place in the city with the arrival of the canal network.
Buro Happold was first engaged by the joint venture developers, Henry Boot and Capital & Centric, to work with Dutch architects Mecanoo, to create a masterplan for the regeneration of the site. During the construction phase of the project, we were re-engaged by the Main Contractor, working alongside delivery architects Chapman Taylor, to play a key multidisciplinary role at the heart of the project, providing expert consultancy around ground and civil engineering, structural engineering and fire protection.
Our client’s vision was to transform this historic site into an urban canalside destination: a vibrant new cultural spot for the city, complete with contemporary homes, gardens and independent shops, bars and cafes.
Kampus is a landmark 534 apartment build to rent scheme occupying the previous Aytoun Campus site, a short walk from the city’s Piccadilly Station. The scheme involves the refurbishment of two Grade-II listed buildings, delivered by another team, together with the reuse and three-storey extension of a 50-year-old Brutalist tower block. Two new 16-storey apartment buildings were also created with large, multi-use podiums and car parking.
Kampus sits alongside the historic Rochdale canal, straddling the redundant subterranean canal offshoot Dukes Tunnel and now culverted Shooters Brook, a deep watercourse that remains in use so needed to be protected. This presented our engineers with numerous additional challenges. We would be required to develop a strategy to mitigate the risk associated with not knowing the exact locations of the tunnels and we would need to design the foundations for maximum adaptability to reduce the programme risk.
Built in the 1960s, and originally used as a business school, the Brutalist tower known within the project as Block E, now given its new name “The Stack”, involved a major refurbishment and vertical extension, which would present complex challenges for our structural engineering experts, who had to be sure that the original foundations for the building would be able to cope with the additional loads presented by the proposed extra floors.

Solution
The site was littered with piles and obstructions from previous buildings on the site, which drove us to a piled raft foundation solution. This would give flexibility for such an historically active location. This technique means that if you find an unexpected obstruction in the ground, the planned piles can be easily relocated within the wider raft formation.
It also meant we could reduce the thickness of the foundations, which would be critical in this tight and constrained city centre location. Additionally, our solution allowed historical piles to remain in situ therefore removing the cost and programme implications of removing them.
Our ground and civil engineers spent a long time working out the locations of redundant canal tunnels and culverts, particularly Dukes Tunnel and Shooters Brook, which it was known had historically passed beneath the site, but for which no records remained.
It was critical for our team to find the route of these tunnels, firstly in order to ensure that new piles did not strike them once the construction process got underway. Finding Shooters Brook was also critical for the project because one of the planning restrictions placed upon the development was that any rainwater runoff from the site should be discharged back into Shooters Brook, which would remove floodwater from the city centre.
After a great deal of investigation our team found the redundant entrance to Shooters Brook and from there, we were able to send a camera along its length. This, combined with a range of other scanning techniques, allowed us to chart its route beneath the site. Rainwater attenuation tanks could then be directed on into the brook, while systems for bridging the subterranean structure could also be factored into the foundation designs for the new buildings.

Dukes Tunnel proved even more elusive. Our experts engaged with contractors who had worked on previous surrounding developments to extrapolate evidence as to the line of the tunnel. The team finally rediscovered a section of it by putting down a series of exploratory boreholes. Although it was fully silted up, locating the tunnel allowed it to be charted and factored into the design so it would be avoided during construction.
The other key challenge for our experts was structural – around the increased loads on the historic foundations created by the extension of The Stack building. The client was keen to retain the Brutalist waffle slab design of the structure. But the addition of three further storeys would be required to make it commercially viable.
The benefits of reusing existing buildings such as these at the Kampus development, are manifold. Buro Happold is committed to delivering meaningful change and reducing environmental impact by supporting clients in the repurposing of existing buildings. By extending the life of our historic assets, we can reduce the need for high carbon consuming activities and materials. The clever reimaging and reinventing of buildings is also vital to the UK’s recovery post-Covid.
Our experts had to calculate the loading requirements of the building, taking into account the change of use from a university building to a residential development. The fact that it was previously clad in heavy concrete, with thick screed on all the floors, meant there were options for weight saving by re-cladding and removing the screed flooring. We also carried out complex analysis of the column structure and reinforcements throughout the building, allowing us to justify the vertical extension.

This complex formulation allowed our experts to demonstrate that the existing foundations were capable of retaining the additional floors. But we also worked closely with acoustics and fire protection specialists on a series of analyses to ensure that the updated building would meet modern standards around fire protection and acoustics, while also retaining the historic concrete waffle structures.
The contractors then made the discovery of an area halfway up the building that had been damaged by a fire at some point in its life. The only way for our structural engineers to demonstrate for certain that the waffle slabs on this floor had not been compromised by the fire, was to conduct a load test.
We did this by having a series of swimming pools made to fill an entire floor of the building, which we could fill with a significant weight in water. This elaborate demonstration proved conclusively that the fire damaged area fully retained its integrity and load-bearing capacity.
We also worked with the wider design team to devise new modular balconies using offsite construction methods.
By incorporating new steel frame into the building at the balcony locations, we were able to create a simple connection system, greatly reducing the loads generated by the cantilevered balconies and enabling the integration of modular balconies, which could be rapidly installed as complete units.

Value
Buro Happold worked closely with the wider design team to identify and investigate the risks and options associated with the site across a number of years. We were also able to undertake benchmarking during the scheme design phase. The collaborative work conducted by our teams has delivered an affordable and buildable scheme through each stage of the project.
Our ground and civil engineers’ extensive investigation work to locate the course of historic tunnels and culverts beneath the site allowed the new foundations to be built unimpeded by unexpected subterranean discoveries.
Our structural engineers were able to make the refurbishment of the existing Brutalist tower block commercially viable by demonstrating that with some remedial work the existing structure and foundation could be justified in bearing the loads of the updated building with its additional levels.
The Kampus project is a landmark placemaking scheme, with a distinctive sense of identity based on its rich heritage and it is rapidly being adopted by Mancunians as an exciting new area of vibrant urban space, which they are taking to their heart.

Awards
2022
Insider North West Residential Property Awards: Apartment Development of the Year















