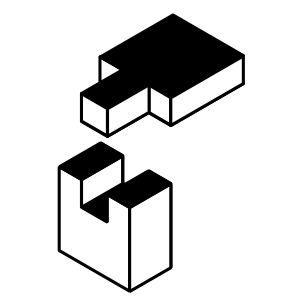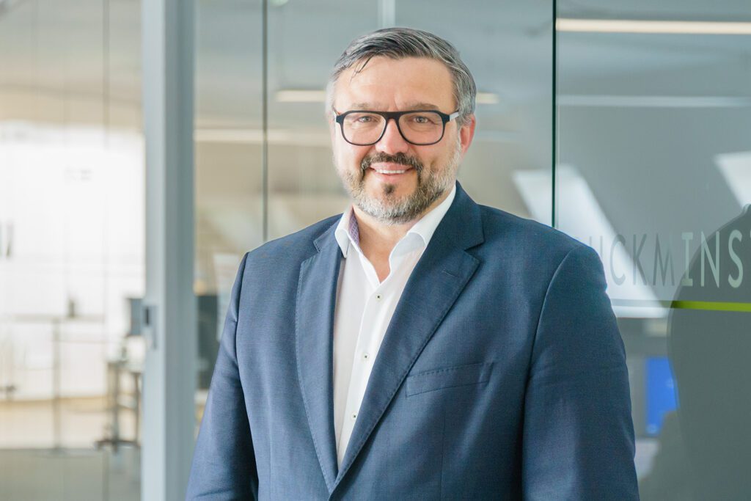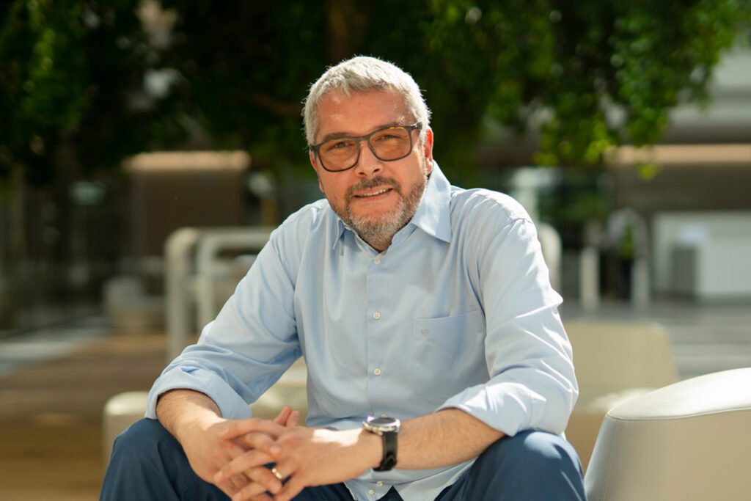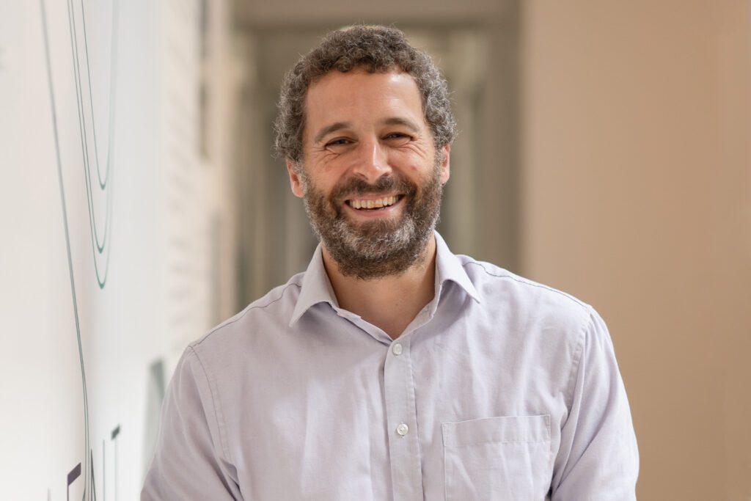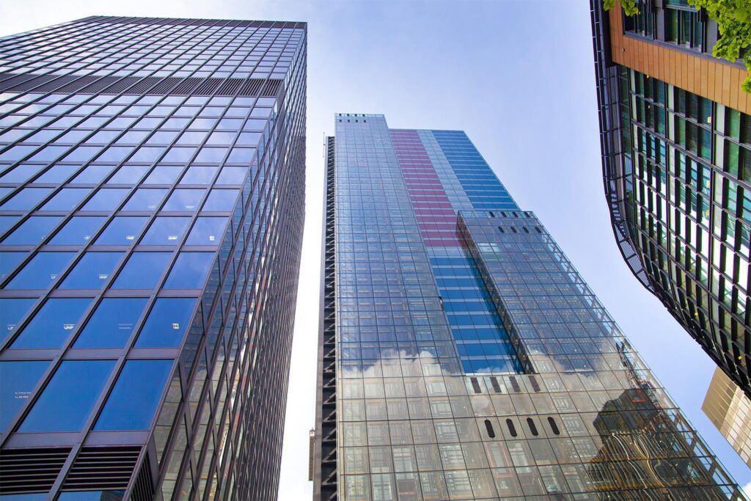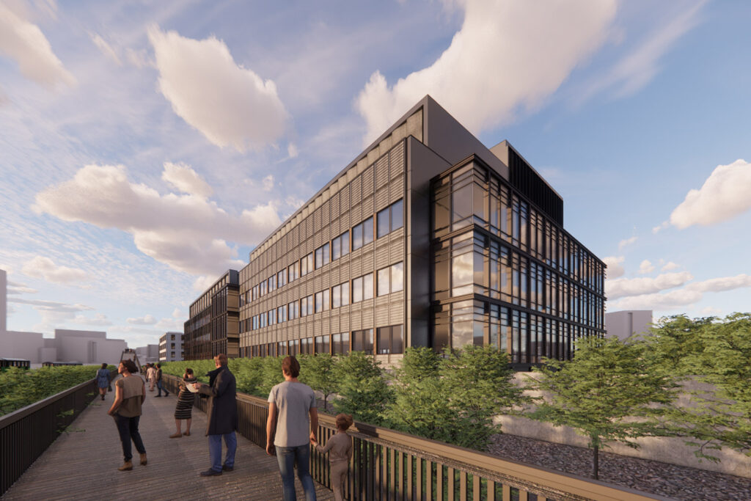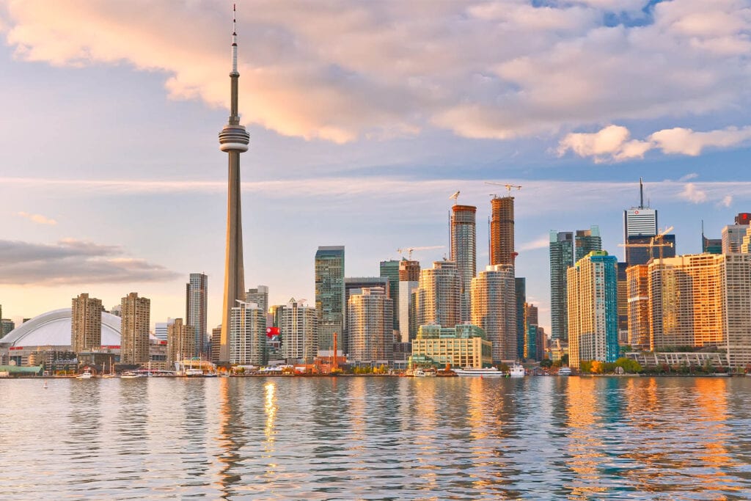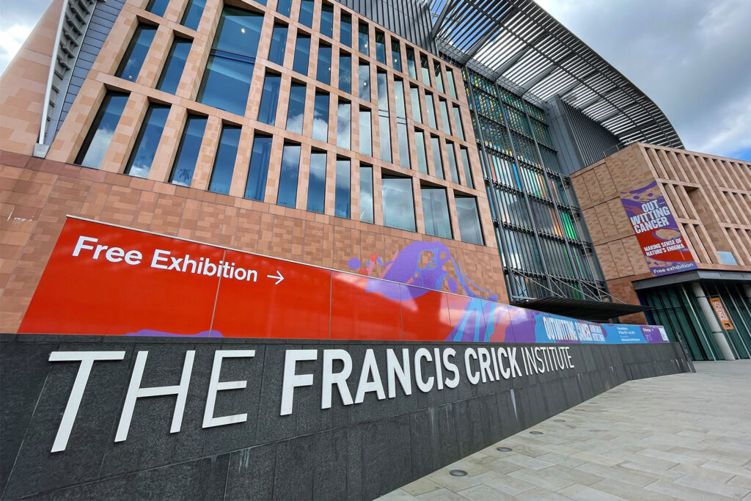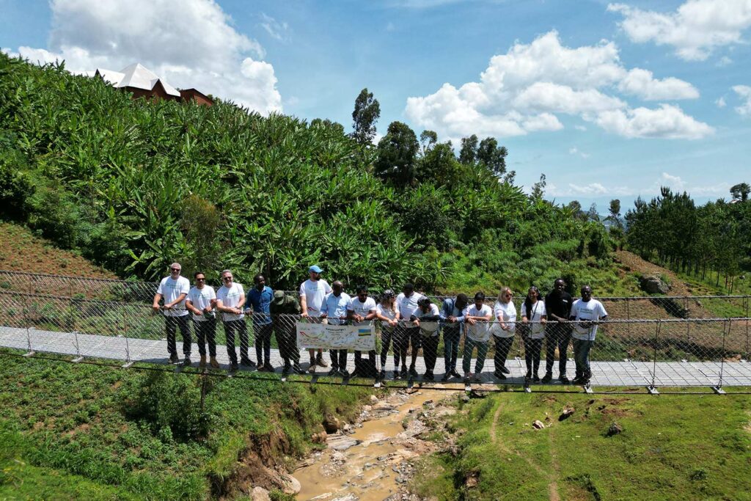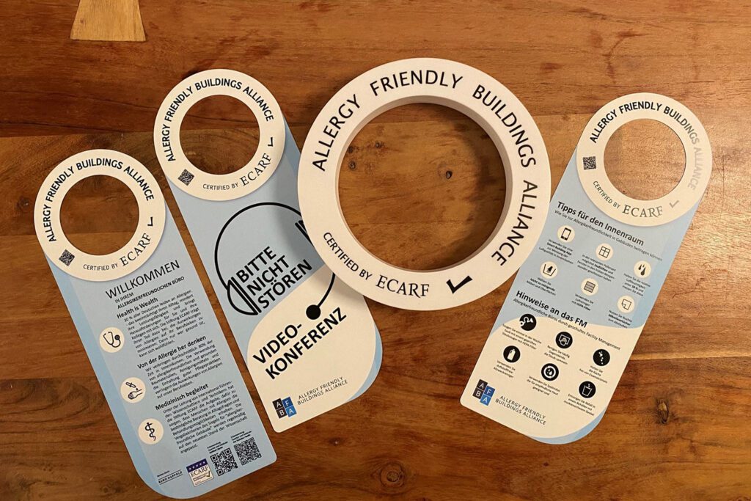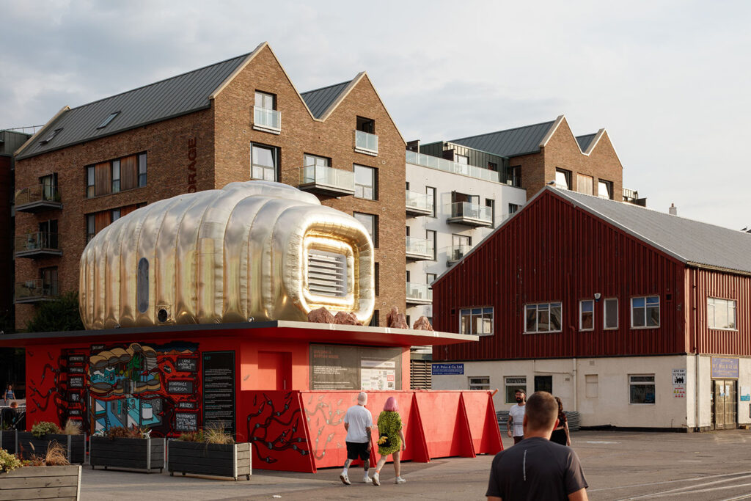
Brainergy Hub
Jülich, Germany
Project details
Client
HENN/Brainergy Park
Architect
HENN
Duration
2022-2026
Services provided by Buro Happold
Building Services Engineering (MEP), Structural engineering,
As we all strive to mitigate against the worst impacts of climate change, four municipalities in Germany are working together to develop an innovation park focused on renewable energy technologies.
The municipalities of Jülich, Kreis Düren, Niederzier and Titz are developing the seven-hectare innovative special area within the 52-hectare Brainergy Park Jülich business park.
The 9.728m² (GFA) Brainergy Hub will be at the heart of the park.
The innovative use of material, form and renewable technologies means the Hub will not only be highly energy-efficient, but energy producing. Photovoltaic panels deployed on the roof and the facade allow excess energy to be given back to the network. This makes the Hub an active ‘prosumer’ in the masterplan’s LowEx network, which connects all buildings in the knowledge park.
Challenge
As well as offering start-ups and growing companies from the energy sector attractive business premises, the Brainergy Hub is envisioned as a showcase for transformational low carbon energy technologies.
Buro Happold was engaged to support architect HENN with specialist consultancy around structural engineering and building services engineering (MEP).
The innovative use of material, form and renewable technologies means the vision for the Hub is to not only be passive, but energy producing, functioning as the “brain” of the wider Brainergy masterplan.
HENN’s distinctive circular design is envisioned as a symbolic lighthouse, a shining example of Germany’s shift towards renewable energy and a green future. There are challenges to rationalising a circular building space, which required the design team to subdivide the circle into a series of squares – an approach that opened up an opportunity to position the construction of the development as a demonstration of the latest offsite, modular, industrialised construction methodologies.

Solution
The modular system allows for the efficient subdivision of the outer circular formation. The opportunities it opens for the offsite construction of major sections of both structure and MEP systems, not only makes construction more efficient and quicker, but also designs-in a factory level of finish and reliability.
The adaptable design creates seven spaces for tenant companies, with additional collaboration and communal areas, located around the central atrium. The recessed ground floor creates a strong north-south axis, linking the building’s users with outside spaces, including a lake and an orchard. The design also uses the lake for the efficient discharging of rainwater.
The design incorporates a hybrid structure of timber, concrete and steel. The structural use of timber significantly lowers the embodied carbon of the project, locking-in carbon as the timber’s first incarnation as trees actively played a role in removing carbon from the atmosphere. It also simplifies planning for the sustainable reuse and recycling of materials at the building’s end of life.
Solar PV panels are arranged across the roof and facades, transforming the building into an energy positive unit. It is envisioned that the building will generate more renewable energy than it consumes, with excess energy fed back into the network.
Our Sustainability & Physics team conducted a solar control study, including daylight simulations in order to ensure the optimisation of the PV design, and to generate energy usage and internal thermal conditions calculations to inform the design.
Buro Happold’s MEP specialists provided detailed design consultancy around heating and cooling, ventilation, electrical design and building management systems. We also supported the public health and fire protection requirements for the building. The Hub will be connected to a low carbon district heating network.

Value
The Hub will form the centrepiece for this innovative new campus for Germany’s science city, Jülich. The detailed focus on the sustainability and low carbon credentials of the building ensures it will provide a suitable showcase for the kinds of technologies being developed on the campus. The use of structural timber significantly lowers the project’s embodied carbon and empowers after-life material reuse. The modular approach to the building design allows for efficient and effective offsite construction methodologies. Our experts have also been commissioned to develop a submission for DGNB District Certification – the principal sustainability credentials for German developments.


