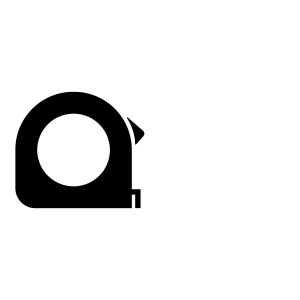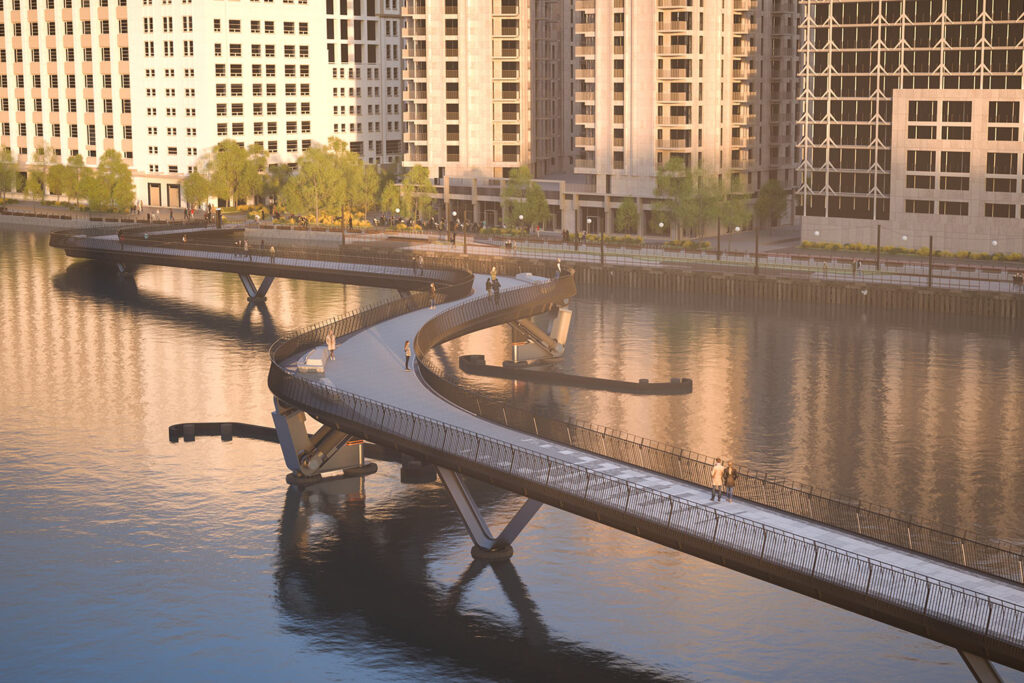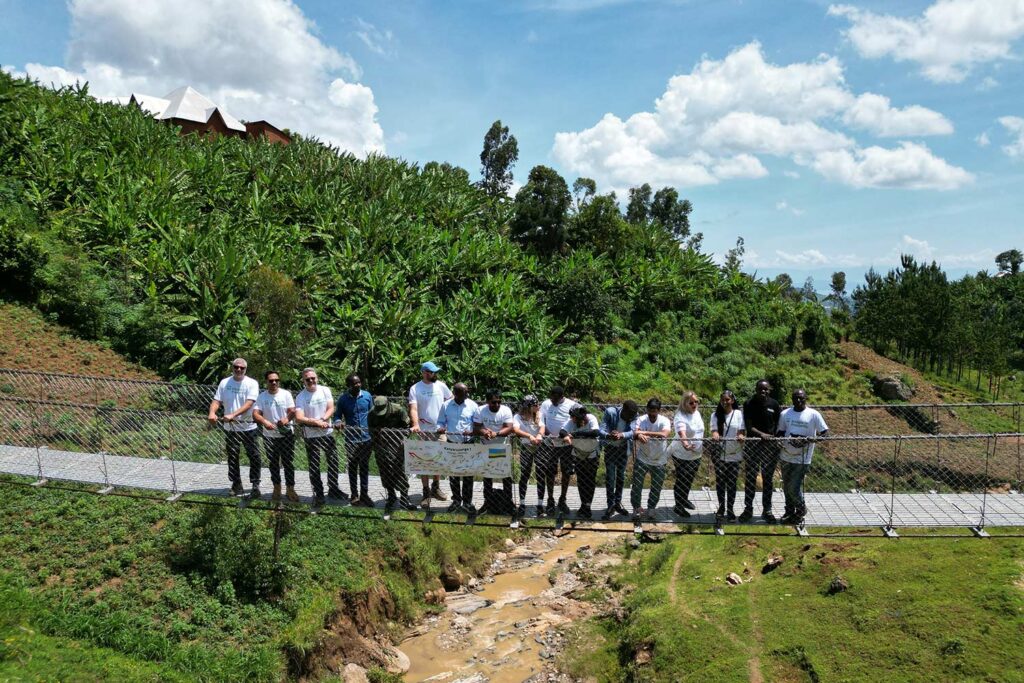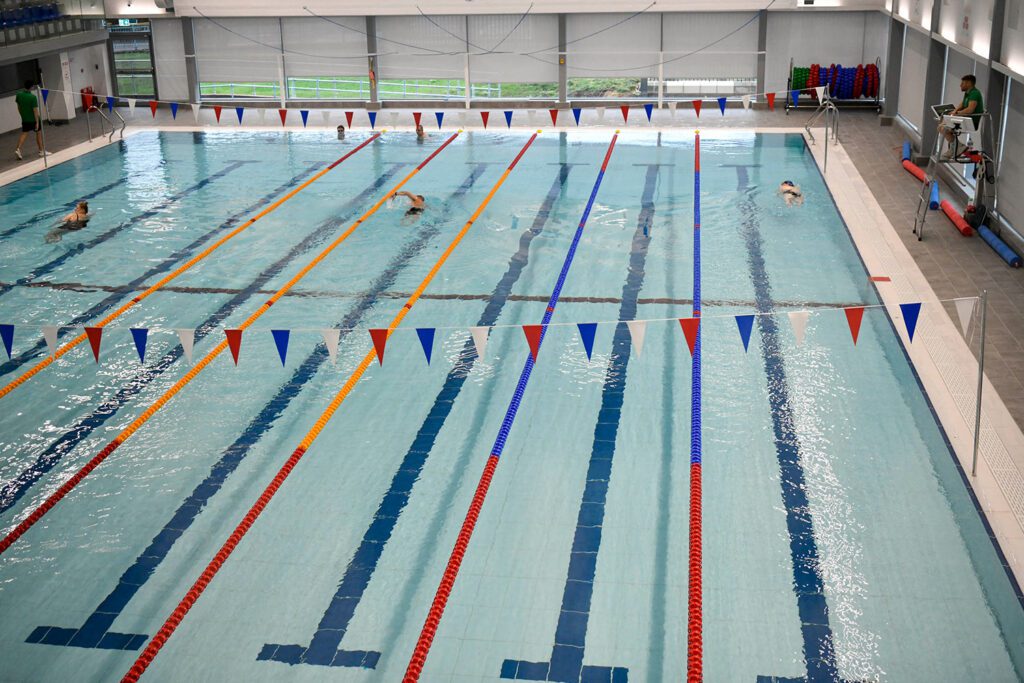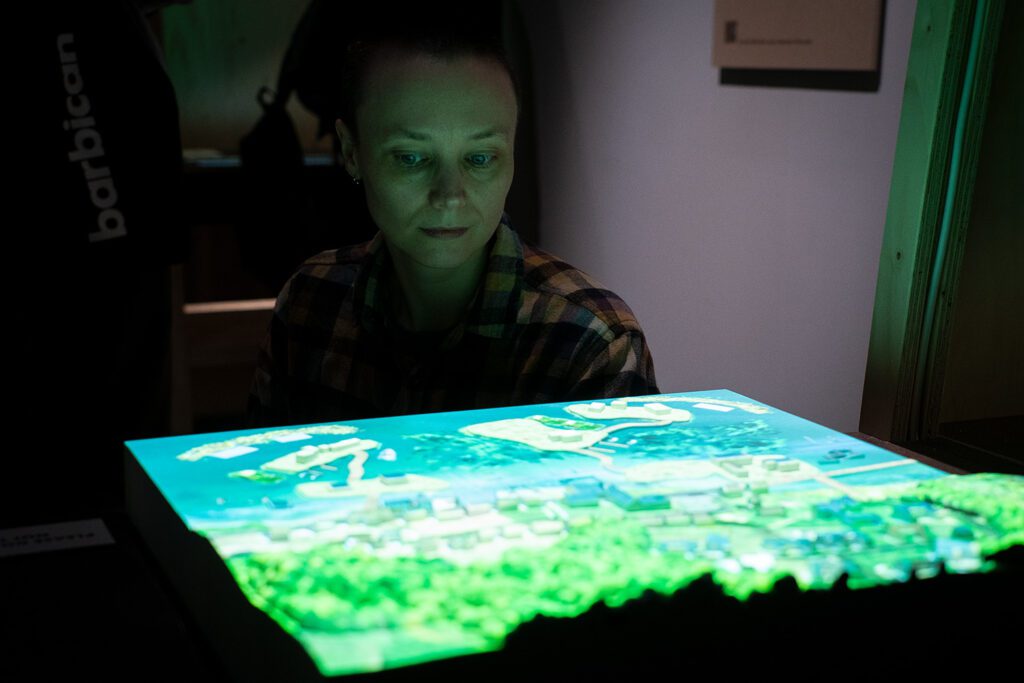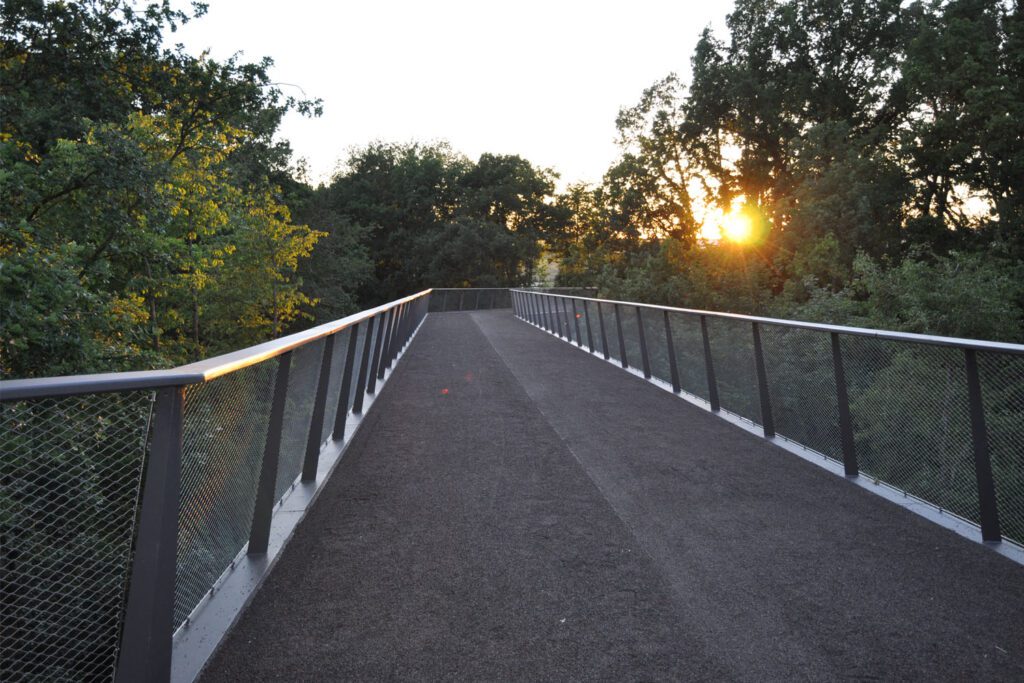
Landesgartenschau Fulda Bridge
Fulda, Germany
Project details
Client
Stadt Fulda, LGS Fulda 2023 gGmbH
Architect
Swillus Architekten
Collaborator
A24 Landschaft
Duration
Completion 2022
Services provided by Buro Happold
Bridge engineering and civil structures, Structural engineering
The Landesgartenschau is an important date in the horticultural calendar. This celebrated regional garden show takes place in several German federal states at regular intervals. In 2023 the town of Fulda hosted the exhibition for the state of Hesse.
In addition to a horticultural exhibition, the concept for the Fulda State Garden Show also involved the development of the town’s outskirts towards the local recreation area. A24 Landschaft together with yellow z urbanism architecture, won the competition to design this new expansion to the urban realm.
Challenge
Defining the infrastructure for the State Garden Show in Fulda 2023 was just one of the purposes of the winning masterplan. The proposed scheme seamlessly brings the existing industrial areas and a new part of the town closer to the Fulda meadows, providing a link to the town centre.
As part of the masterplan, the architect Joachim Swillus designed three bridges to link the open spaces for pedestrians and cyclists and provide crucial routes for residents and visitors. Buro Happold has previously worked successfully with J. Swillus and A24 Landschaft and was commissioned to provide bridge engineering services for design stages 2-6.
All three bridges are aesthetically sophisticated yet differ in their complexity and construction. Thanks to the geometric similarity of their individual elements, they can also be experienced as a cohesive ensemble. The static systems of the three bridges range from a single-span bridge made of steel with a span of 10m, to a five-span bridge with a span of 50m, also made of steel. The third is an architecturally and statically complex bridge, with a length of 160m and a span of up to 15.5m.

Solution
While the two smaller bridges are part of the Landesgartenschau grounds, the longer bridge lies further north and provides a safe crossing over the busy Sickelser Straße road, connecting the Neuenberg district to the countryside around Fulda, without barriers or cars. The complex geometry of the pedestrian and cycle bridge over Sickelser Straße posed a particular challenge for our structural engineers. The architect envisaged a bridge with a 500mm deep timber deck bending twice along its length creating a Z-shaped alignment in plan. The deck is supported on 10 inclined X-formed steel columns.
The Buro Happold design team deployed 3D modelling software to investigate the global load-bearing behaviour of this bridge as well as the vertical and horizontal deformations. Different bearing conditions and the column orientation were also considered during the design. The result showed that it was statically more efficient to change the orientation of some columns to obtain a more stable system for the individual bridge sections. The X-frames of the columns ensure the horizontal stiffness and stability of the structure, as horizontal loads (e.g. wind, impact) can thus be absorbed.
Our experts used a 3D finite element model to undertake global analysis of the timber bridge. Vertical and horizontal deformations, different supporting conditions and the column orientation were intensively investigated during concept design stage. As a result, the design team proposed an efficient structural system aligned with the architect’s vision.
In addition to sustainability, the use of timber for the decking has the advantage that the bridge elements can be prefabricated efficiently and their weight is kept low. Both measures significantly ease the construction of the bridge and the lifting of the bridge deck.

The timber-to-steel connections presented our team’s main challenge. The superstructure was designed as a continuous beam that is fixed in a longitudinal direction at both ends. This way the need for a large, maintenance intensive movement joint was eliminated. In close coordination with the project planner and timber constructor, our engineers designed a rigid connection for the bending points made of invisible steel components. The connections of the bridge deck to the supports are part of the visible architecture and were planned as articulated accounts, coordinated in detail with the architect. The loads from the deck are transferred via pinned connections into steel columns and further into piled foundations.
Value
The structural design work for the three bridges was carried out in close cooperation between our Berlin office and our international bridge team to constructively integrate our collective experience and expertise into all planning phases of the project. The bridges make an important contribution to the overall goal of the landscape project: infrastructure and nature are combined in a car-free local recreation area. New activity and recreation opportunities are created, while attention is paid to the preservation of high-quality landscape spaces.



