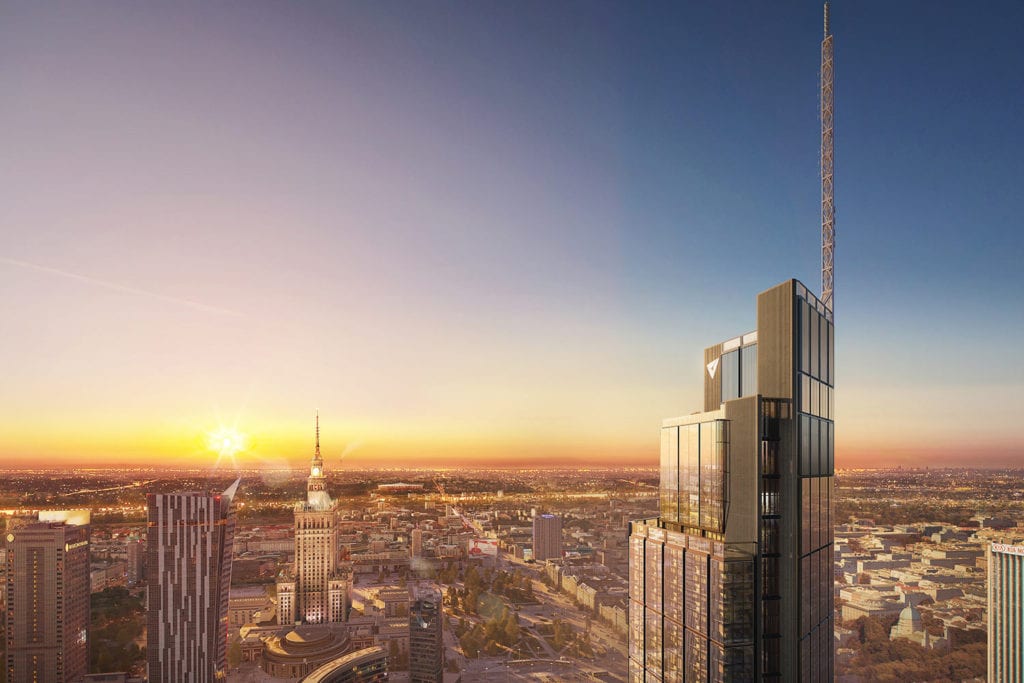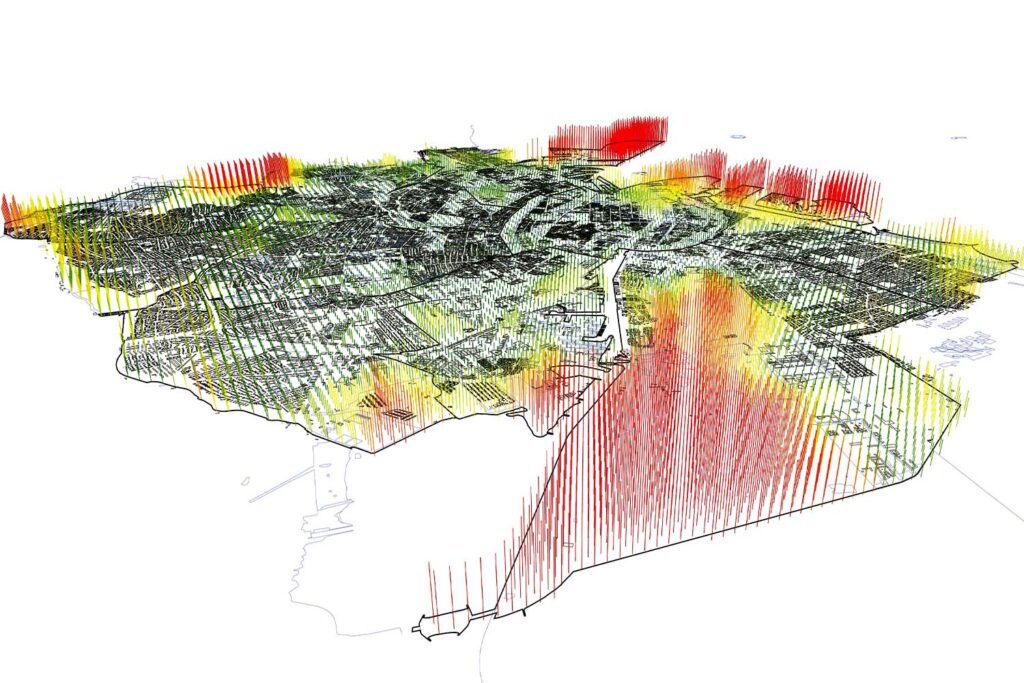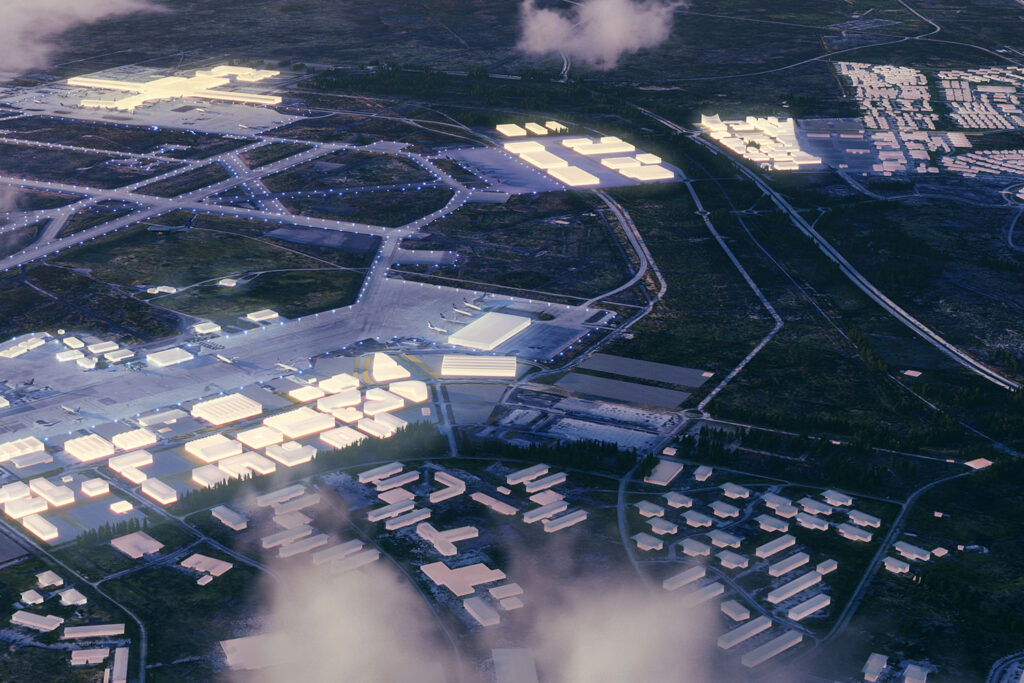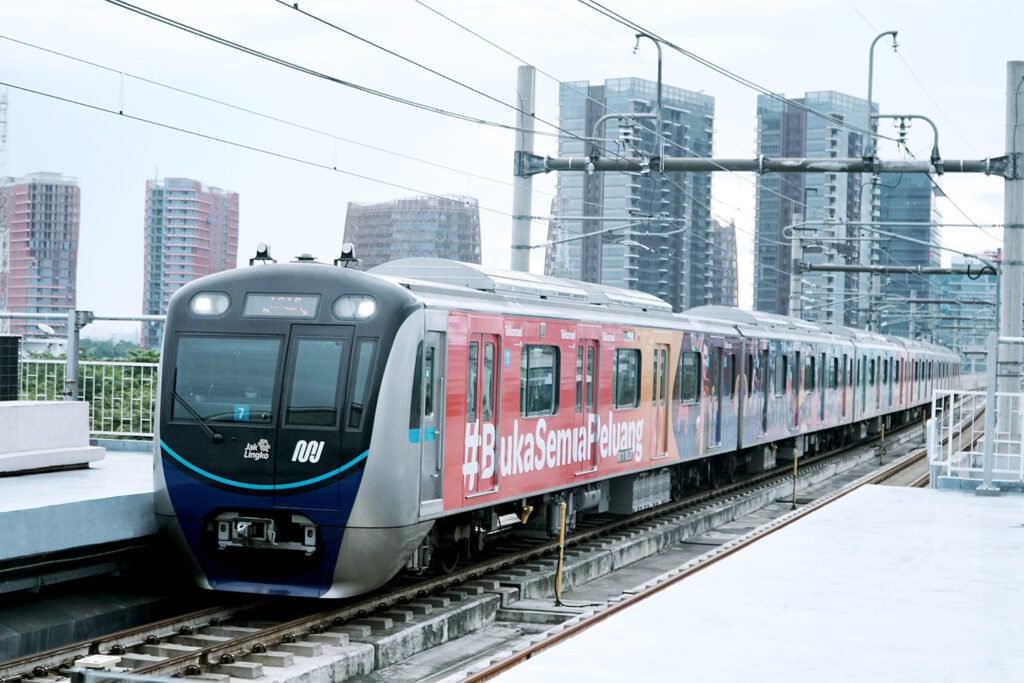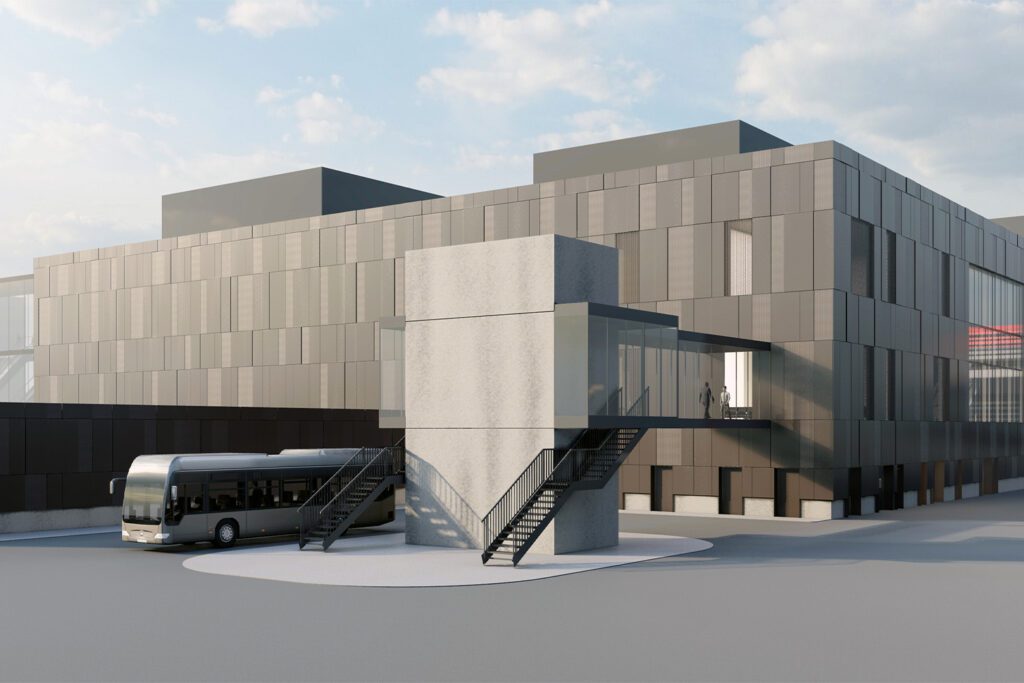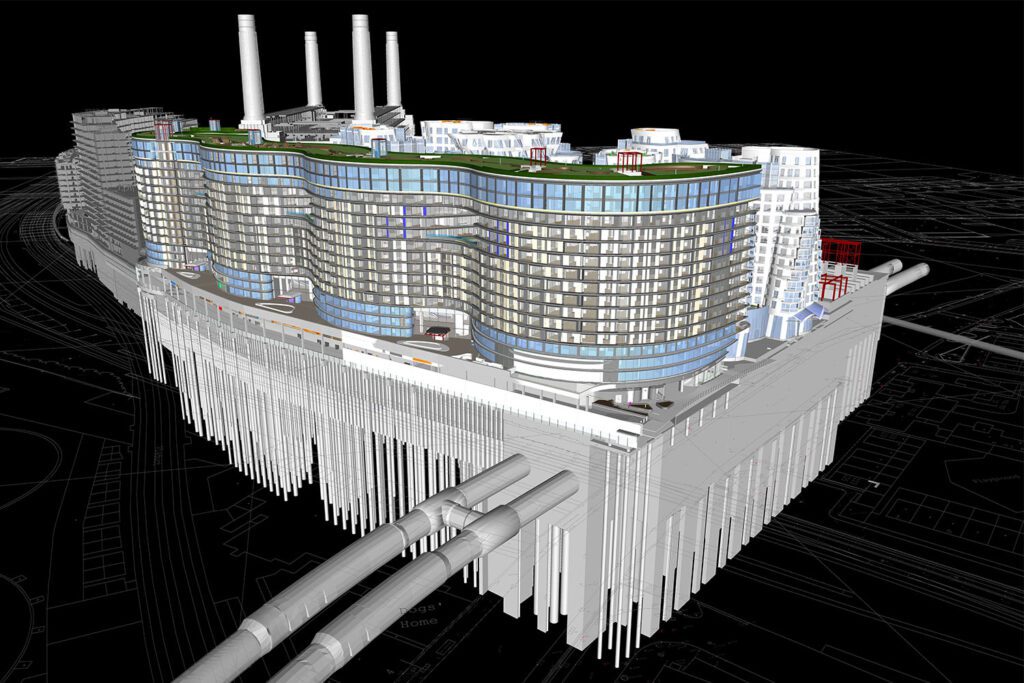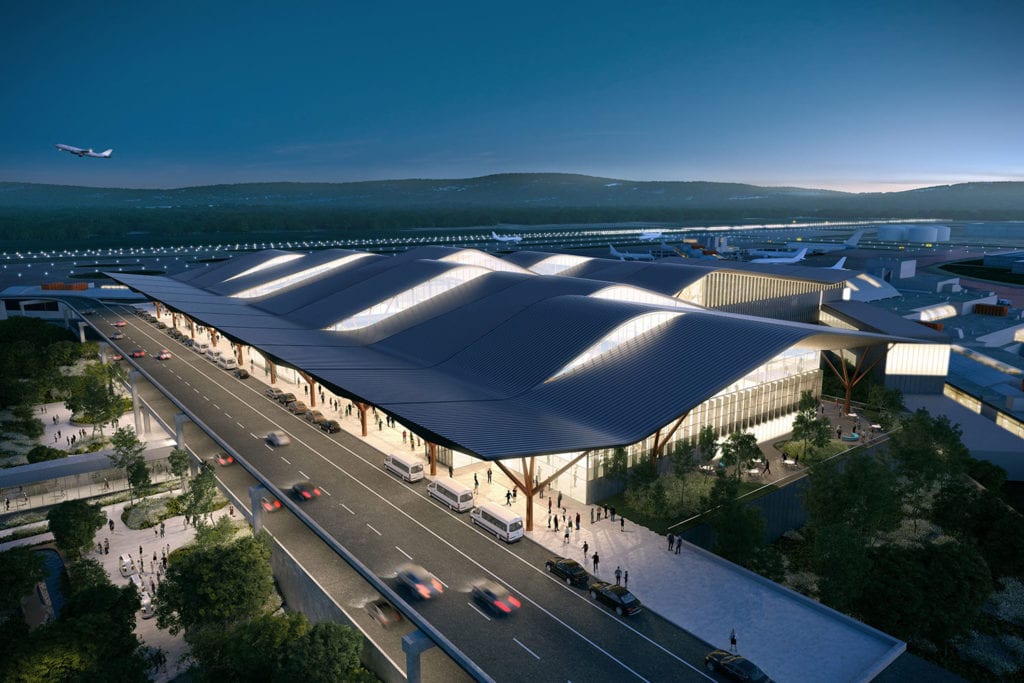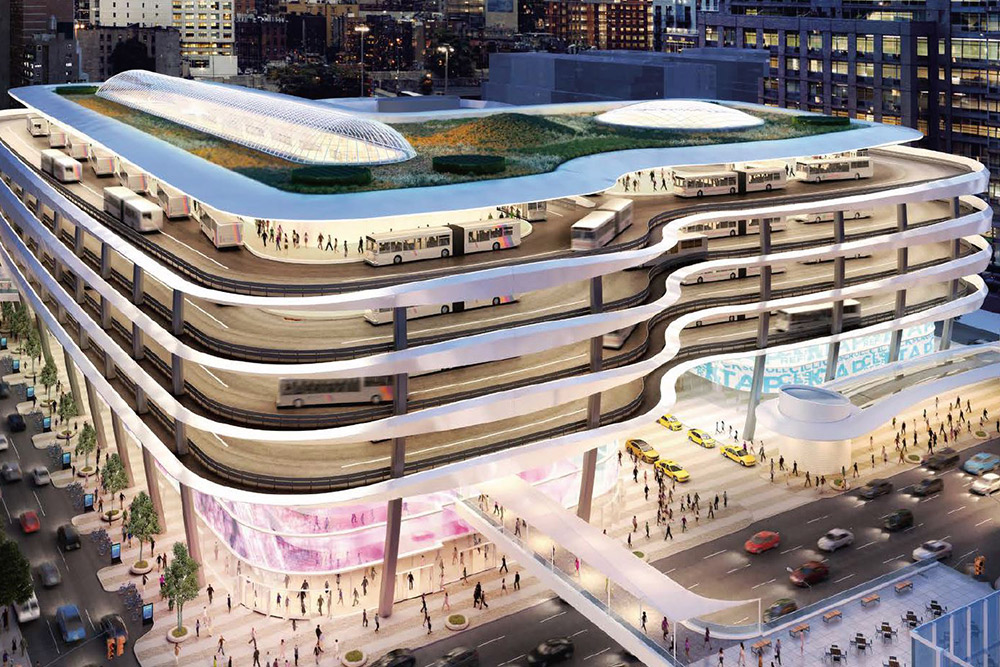
Księcia Janusza Metro Station
Warsaw, Poland
Project details
Client
Gülermak Ağir Sanayi İnşaat ve Taahhüt A.Ş.
Architect
Gryta Panas Architects
Duration
2016-2020
Services provided by Buro Happold
Building Services Engineering (MEP), Fire engineering, Structural engineering
Księcia Janusza is an impressive new station on Warsaw’s M2 metro line. Opened in 2020, the station, part of a wider expansion project across the east-west of the city, has proven transformational for the residential district of Wola. Providing commuters with a direct underground route into the centre of the Polish capital.
The new stretch of underground railway line was built by Turkish company Gülermak Ağir Sanayi İnşaat ve Taahhüt, across an ambitious 38-month construction program. It saw two specialist tunnel boring machines (TBM) working at an average speed of 18-22-metres a day.
Buro Happold was engaged to work on the structural, geotechnical engineering, building services engineering (MEP), fire engineering and architectural design for Księcia Janusza – the largest of the three stations carried out by Gulermak and a nearby ventilation shaft V07.
Challenge
Our teams worked closely with Gryta Panas Architects on the detailed design for the station, which stands at 640m in length. The 17m deep structure consists of two and three main levels (depending on the part of the building), including passenger areas, technical areas, commercial space, holding tracks and external entrance halls.
The new station was built using a cut and cover approach, with contractors working on a constrained site between existing buildings. Consequently, efficient scheduling of the works would be a key requirement of our experts, together with ensuring the stability of neighbouring structures. This would include the installation of monitoring equipment to ensure nearby buildings were not experiencing movement during the construction process.
Ventilation shaft V07 is formed of three basement levels, with dimensions of 20m x 30m, containing a range of technical areas.

Solution
The MEP scheme consisted of subprojects of more than 20 different sophisticated and unique systems from electrical and mechanical designs, to time networks, passenger information displays and monitoring systems. A key element was the design of a smoke evacuation system to ensure the safety of passengers in the event of a fire at the station.
The structural works included the design of reinforced concrete elements (walls, columns, slabs, diaphragm walls and piling) as well as steel elements in temporary and final stage of construction. Fibreglass reinforcements were also incorporated to the diaphragm wall panels that were then bored through by the tunnel boring machines.
Both buildings are designed as monolithic, cast-in-place reinforced concrete structures with combined pile-raft foundations. Due to the deep excavations in this busy urban location, and the top-down method of construction, external diaphragm walls were designed with depths of around 27m, alongside the incorporation of temporary steel columns supported by barrette/pile foundations.

Internal flat reinforced concrete slabs with drop panels and local beams were supported by reinforced concrete columns and walls. Temporary, technological openings in slabs were designed to be closed by precast concrete plates supported by short cantilevers shaped into the main slab.
External entrances to the station building were designed as steel structures adapted to a visually impressive glass facade.
Monitoring systems were designed to observe any possible impact of deep excavations on the movements of surrounding buildings and to monitor the levels of ground water. Jet grouting technology was also used to protect deep excavations against the inflow of ground water. This method of soil stabilisation involves the injection of a stabilising fluid into the subsoil under high pressure.
BIM technologies were implemented into the design process to improve multidisciplinary coordination significantly and to help avoid unexpected collisions during construction works.

Value
The complex design process required coordination with seven different specialist consultants working on the tunnel and railways and with temporary works and staging. We were able to bring Buro Happold’s long experience of working on the coordination of complex, multi-stakeholder, large scale projects of this nature as well as outstanding BIM capabilities.
The industry-specific knowledge, which our teams gained during work on a previous metro station in the city’s network (C15 Dworzec Wileński) also proved beneficial, as we already knew the specialist systems required for the new station.





