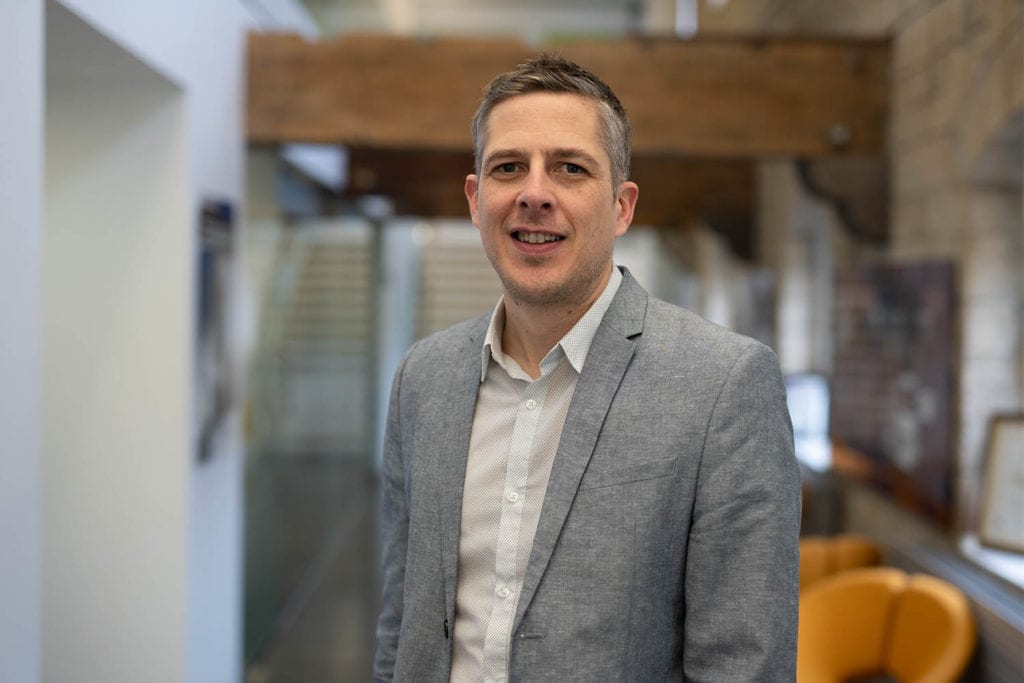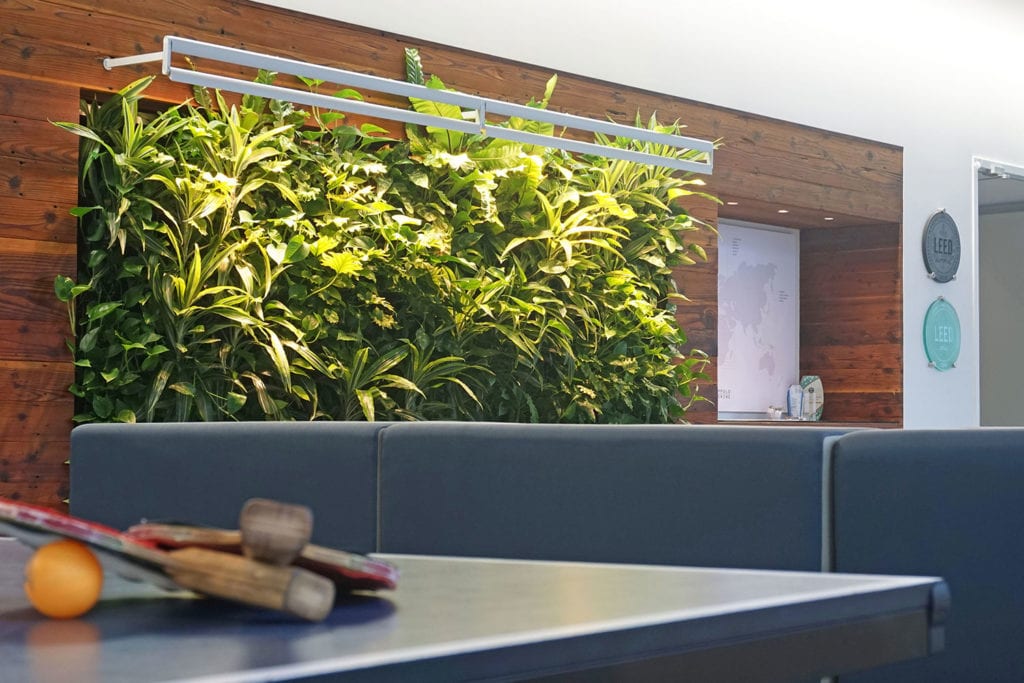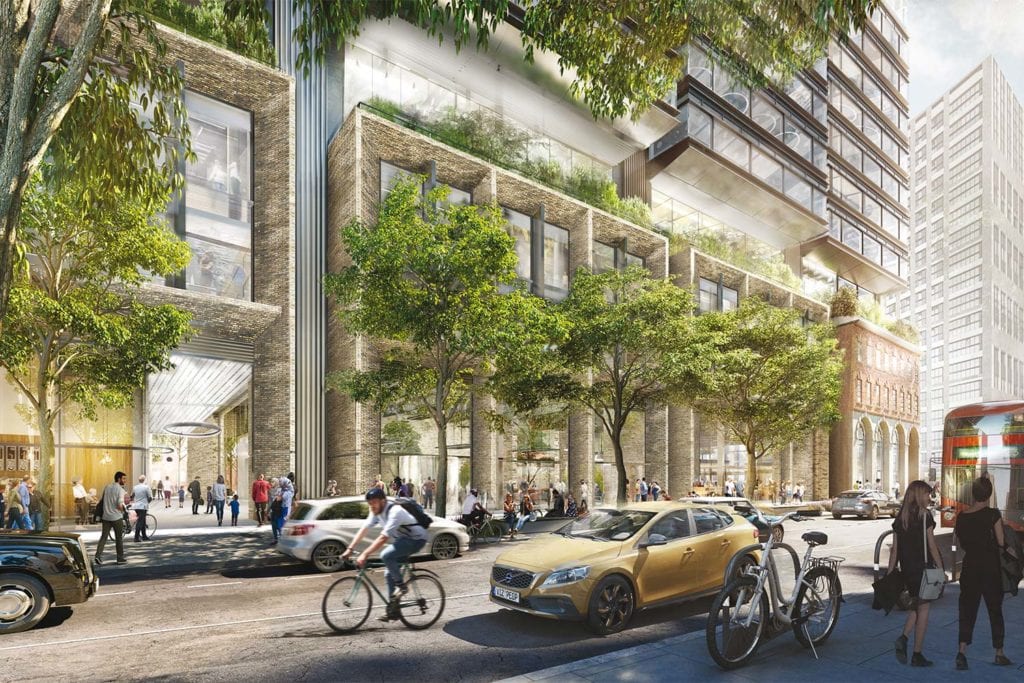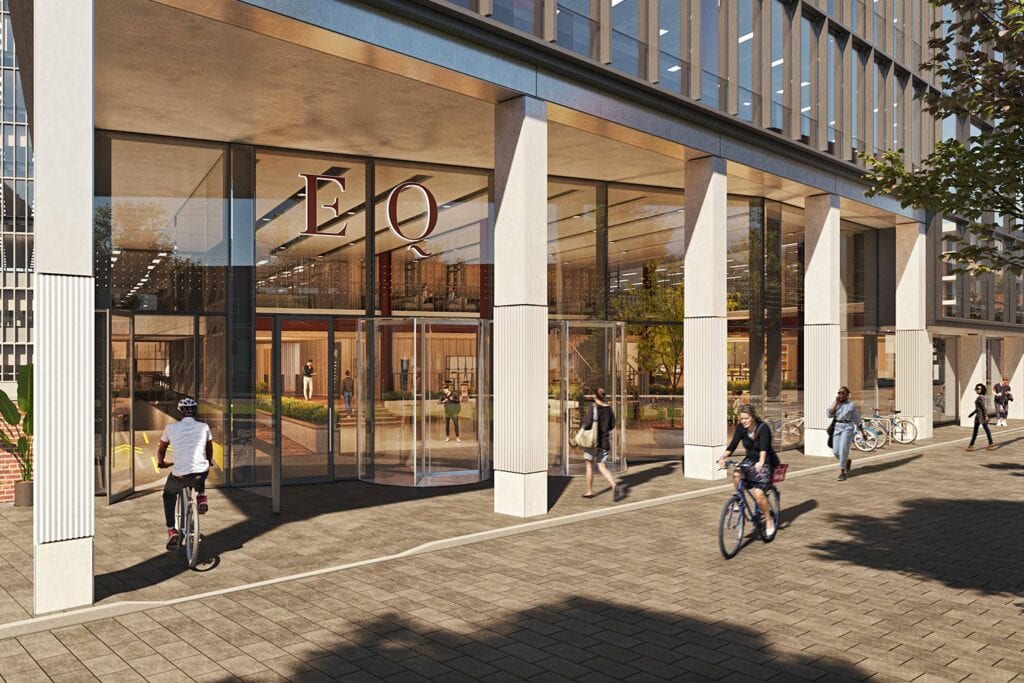
EQ
Bristol, UK
Project details
Client
Commercial Estates Group (CEG)
Architect
Aukett Swanke
Duration
2019 – ongoing
Services provided by Buro Happold
Acoustics, Advisory, Analytics, Audio Visual (AV), Building performance, Building Services Engineering (MEP), Digital Twinning, Fire engineering, Health wellbeing and productivity, Information Management, Smart places, digital and data advisory, Smart space, Sustainability, Technology
Designed to provide the optimum blend of innovative, flexible workspace and employee wellbeing, the EQ development sets a new standard for office development in Bristol and the South West.
Over 8 storeys and 20,000m², this striking glass building provides high-quality office space and additional amenities that include a ground floor café kitchen, basement cycle storage, fitness suite and shower facilities, a 50-seat auditorium, and a rooftop restaurant and terrace with magnificent views over the city.
Buro Happold worked closely with our client and the design team to weave low energy, sustainable design and technology through every level of the building. With a focus on creating exemplary spaces for occupants, we also pursued an uncompromising approach to comfort and quality.
Challenge
The challenge facing our team on this project was an exciting one – to create a complex at the forefront of commercial office design with the inbuilt capacity to continue to adapt to benefit people and planet in the future. By positioning user wellbeing and sustainable working practices at the heart of our designs, we were looking to realise a nationally significant development.
We were tasked with pursuing BREEAM Outstanding, EPC A and Design for Performance standards, as well as WiredScore Platinum for digital connectivity. In addition, EQ needed to be WELL Ready so that, if a tenant wanted to undertake a WELL assessment, the base building would be compliant.

To deliver workspaces that really stand apart from others, Buro Happold was also asked to create a truly smart building, with integrated systems and leading edge technology. There is also potential to develop a Building App that will work alongside the technologies embedded within EQ. We needed to find ways to integrate these electronic systems and link them through the app, so users can truly interact with the spaces they inhabit.

Solution
Measures include PV arrays on the roof, rainwater harvesting, highly efficient heating, cooling and lighting systems, eBike and electric vehicle charging points, as well as connecting EQ to Bristol City Council’s District Heating Network.
Our client held sustainability as a key driver for the project, and the success of our integrated, low energy approach has set the project on track to achieve a BREEAM Outstanding rating. We have also found ways to promote healthy living beyond the office. In a first for Bristol, a dedicated bicycle entrance and ramp from Temple Street to the basement provides easy access to over 260 cycle spaces. Quality changing and shower facilities are also provided.

Working to Design for Performance standards ensured that EQ was in the top 25% of benchmark buildings at an early stage, and using a high standard BIM model to integrate services and structural solutions has enabled us to improve our designs even further. We have also developed a digital twin for the building, through which energy efficiency can continue to be monitored and improved post occupancy.
Smart technologies embedded through the building include a digital ceiling with lighting sensors, integrated visitor management and analytics, touch free interfaces and contactless access, real time energy use data, as well as indoor air quality monitoring and performance dashboards. Plans for a Building App are under discussion, which we will develop to consolidate these tools, allowing users to control comfort levels in their work environment, while also enabling them to book desks, exercise classes, and welcome visitors with ease and convenience through their phones.

Value
Having worked with our client to develop the concept for EQ over a number of years, we have formed a strong synergy in approach rooted in the belief that the best workplaces promote happiness among employees. This has created a development that stretches the boundaries of office design while retaining a sustainable ethos at its core.
In June 2021, EQ became the first building in the world to achieve SmartScore certification. SmartScore is the global certification for smart buildings, championing cutting edge technology in real estate. Providing a global standard, SmartScore identifies best in class smart buildings that deliver an exceptional user experience, drive cost efficiency, meet high standards of sustainability and are fully future-proof.
Our sense is that Buro Happold engineers are innovative and that they explore the brief and possibilities, they are not ‘cookie cutters’ that just seek to apply something from another project onto a new one. They are unafraid to challenge our thinking and to back up their ideas with data and evidence.”
Director, CEG

Awards
2021
EQ became the first building globally to receive SmartScore certification
2023
Insider Property Awards: Developer of the Year
2023
Insider Property Awards: Sustainable Project of the Year
2023
Insider Property Awards: Development of the Year














