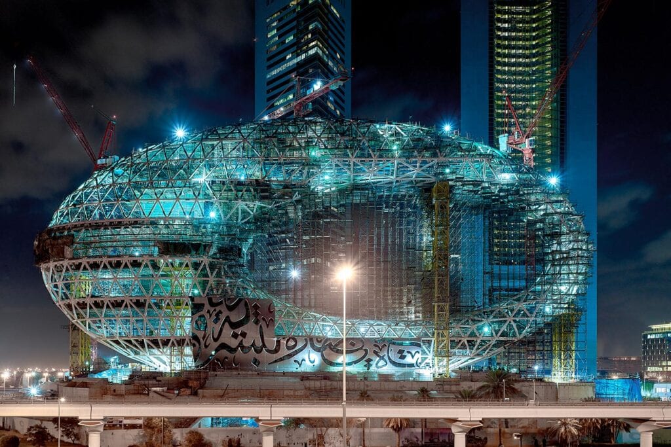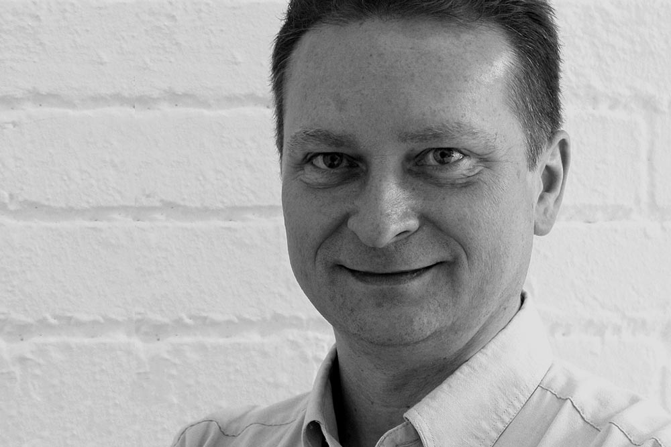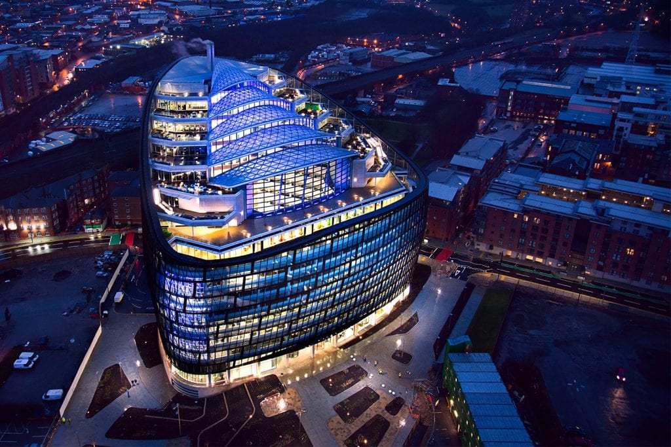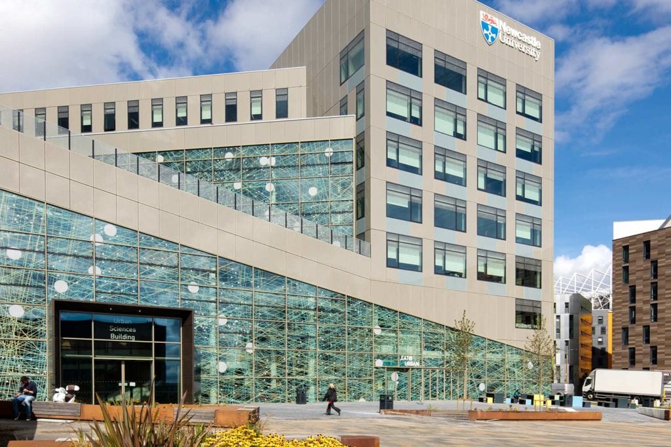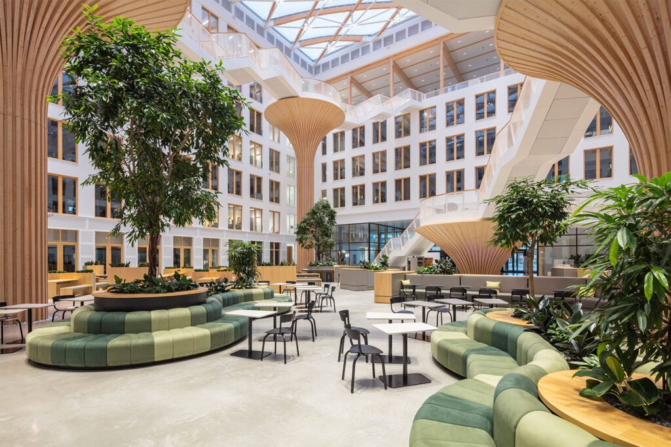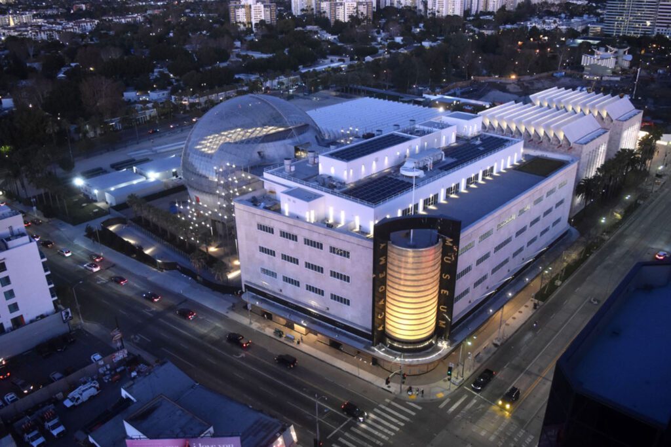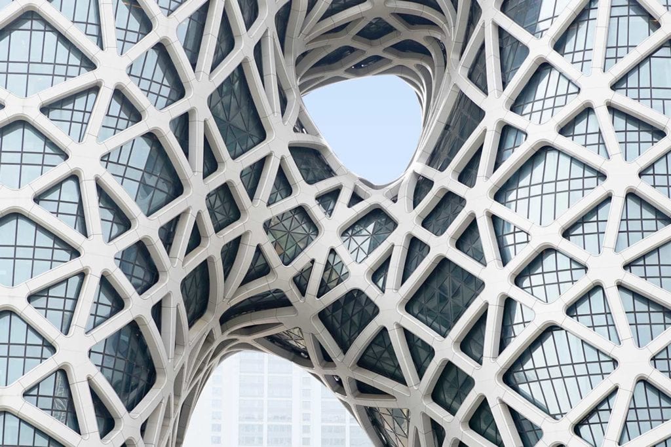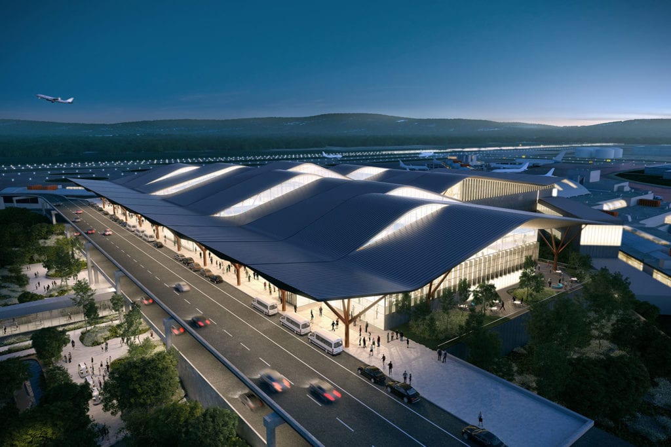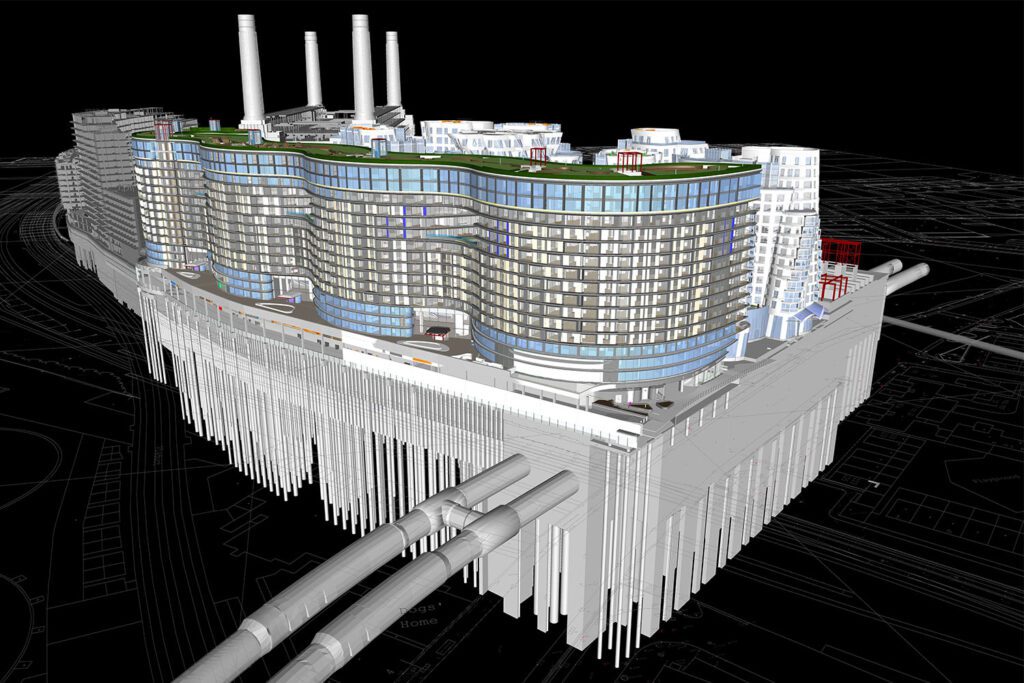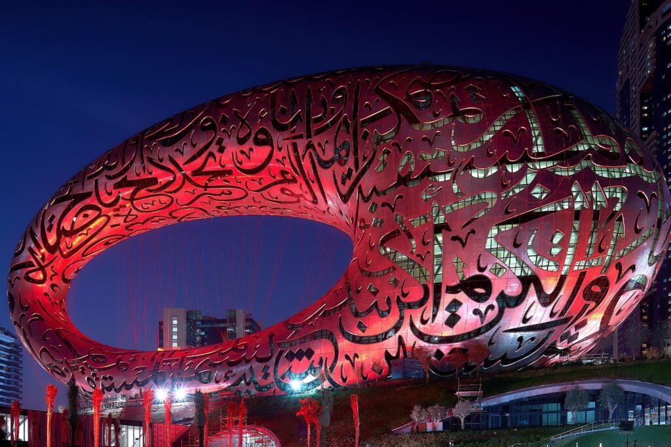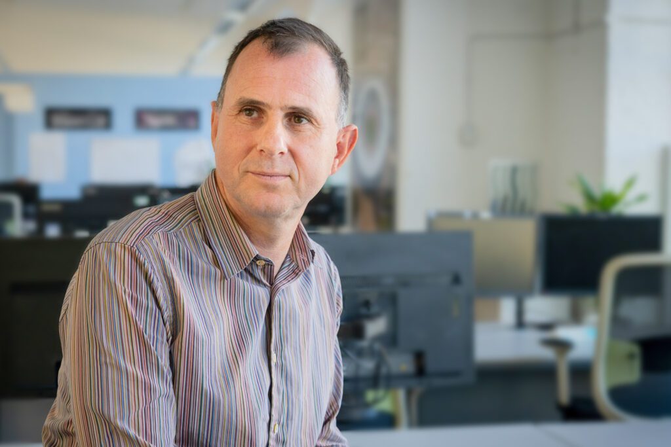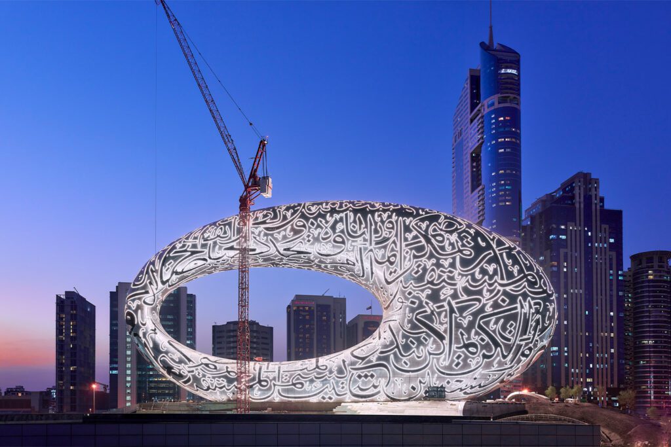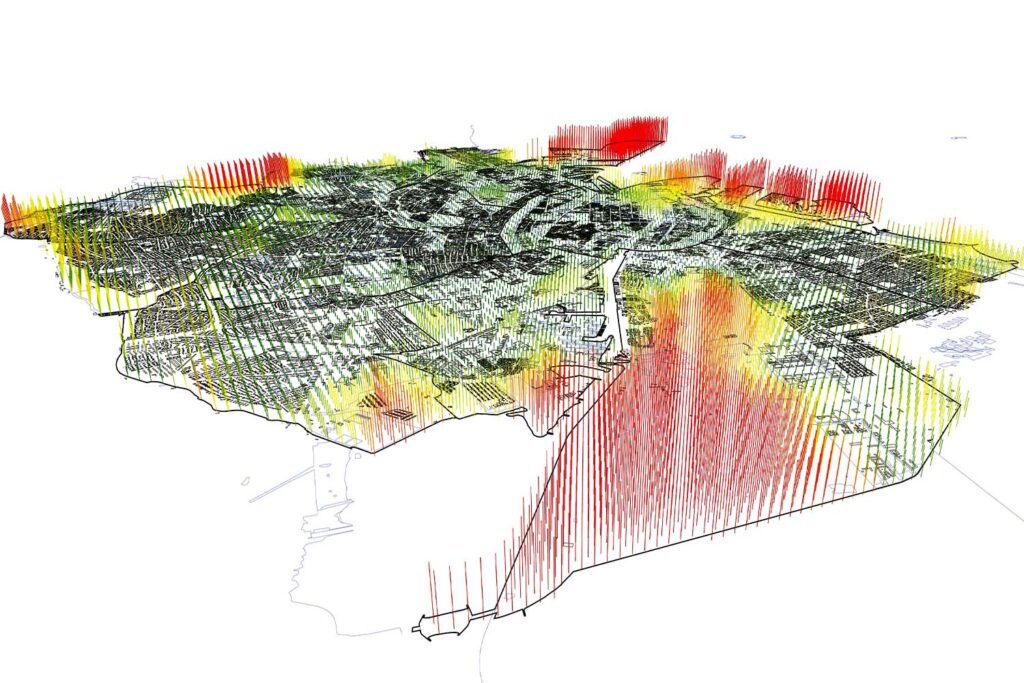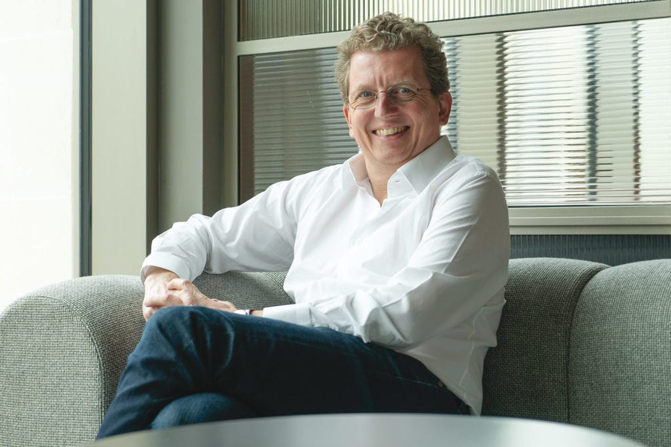Our BIM consultants bring a wealth of expertise to projects, informed by decades of Buro Happold’s experience in innovating with collaborative digital design environments.
Building Information Modelling (BIM) offers an holistic process of modelling, mapping, monitoring and managing information digitally for a built environment project. It is a collaborative way of working, underpinned by digital technologies that unlock more efficient methods of designing, creating and maintaining assets. BIM embeds key product and asset data and three-dimensional computer models that can be used for effective management of information throughout a project lifecycle – from earliest concept through to operation.
Buro Happold approaches BIM as ‘business as usual’ in modern times, given that our BIM consultants touch almost every project we work on. It is how we manage our data, but we are also able to bring the specialism we have developed over the years in BIM management to clients’ projects and schemes to improve their efficiencies, reduce risk, improve quality and support design collaboration – see our Information Management page.
Cloud-based BIM solutions
Today BIM solutions form the backbone of digital asset, portfolio and information management, and act as one of the key data reserves to inform sophisticated digital twin platforms.
We were one of the first organisations to implement BIM360 to provide a cloud-based solution to BIM – reinforcing resilience and collaboration, and allowing smooth remote home or site working.
The Buro Happold team is able to develop a sophisticated bespoke digital asset and project management system, incorporating a range of inter-connecting software feeds, such as Microsoft Sharepoint, Revit DB and Power BI, stored in the cloud via BIM 360.
Our teams can also create bespoke digital dashboards, powered by the data within a working BIM model, which can act as an important visualisation tool both in terms of showcasing benefits and interventions and highlighting operational concerns.
The technology allows different iterations of a design to be clearly compared and contrasted to help to showcase the value brought by collaborators to each stage of a model’s evolution. Working through issues or clashes at the digital modelling level before building begins, can create considerable efficiencies to the overall project both in terms of time and cost savings.
Powerful tool
Our approach to creating a variety of design options encourages better workflow and design outcomes. As our models are digital simulations of real life performance, we can use BIM for forecasting everything from energy consumption to people flow. If data models are prepared during design stages, and linked to the Facilities Management BIM (FM BIM), they can become an important operational tool for the building, with property owners and asset managers using them to manage resources, maintenance and cleaning processes.
The BIM model created for the design and construction phase of a project, is able to evolve to become the key “golden thread” of information through a building’s operational life, providing an accurate, up-to-date record of all data required to maintain and operate a safe, secure and efficient built asset.
Services we offer
- Building Information Modelling
- BIM execution plan support and strategic advice
- Deployment and management of common data environments
- BIM leadership, execution planning and management
- Virtual design and construction
- Integrated project delivery
- Phase planning/ early engagement with contractors, operators and occupiers
- Design review/clash checking/model auditing and data management
- Simulation and performance analysis/energy modelling
- Visualisation, animation and virtual reality
- Logistics planning and cost estimation
- Health & Safety/CDM Assessment
- Risk & Resilience Assessment
- Data security strategy
- Government soft landings
expertise At every stage
Planning

Collaborating from the very beginning of the project means that all parties work together using the same processes to produce an in-depth and complete design.
Through investing in the design stages, BIM documentation such as the BIM Execution Plan (BEP) can be created and can underpin the rest of the project through the construction stages right through to building handover.
Our specialist BIM consultants can help coordinate this process and help ensure an accurate final cost and timescale to deliver the project.
This phase will see the development of a virtual design, with careful design reviews allowing clash checks at the digital stage before construction begins. Visualisation software will help collaborators to engage with the project pre-build, with simulation and performance analysis potentially used for everything from people flow studies to energy modelling.
Design & Implementation

The BIM model becomes the key tool for site co-ordination and smooth collaboration at the construction phase.
Our teams can manage information requirements, ensuring a robust data security strategy. Health and safety, CDM assessments and risk and resilience assessments all feed in to the digital plan ahead of this stage to ensure a safe and secure site.
Run / Operate

Once construction is complete and the building is operational, the BIM model can go on to live alongside it, helping to support asset managers throughout the building’s operational lifecycle.
The Building Information Model becomes an efficient common data environment to record and retain maintenance details.
Evaluate & Review

The model can evolve with the building, and be used for ongoing analysis and assessment – whether examining a building’s energy efficiency and sustainability credentials, or its operational efficiencies and evolving uses.
This BIM-based data can be used alongside visualisation technology to engage stakeholders in this analysis. Expanded to its full potential, BIM models can be used by our digital twinning experts to develop dynamic platforms that exist virtually alongside the building throughout its life.
Project highlights
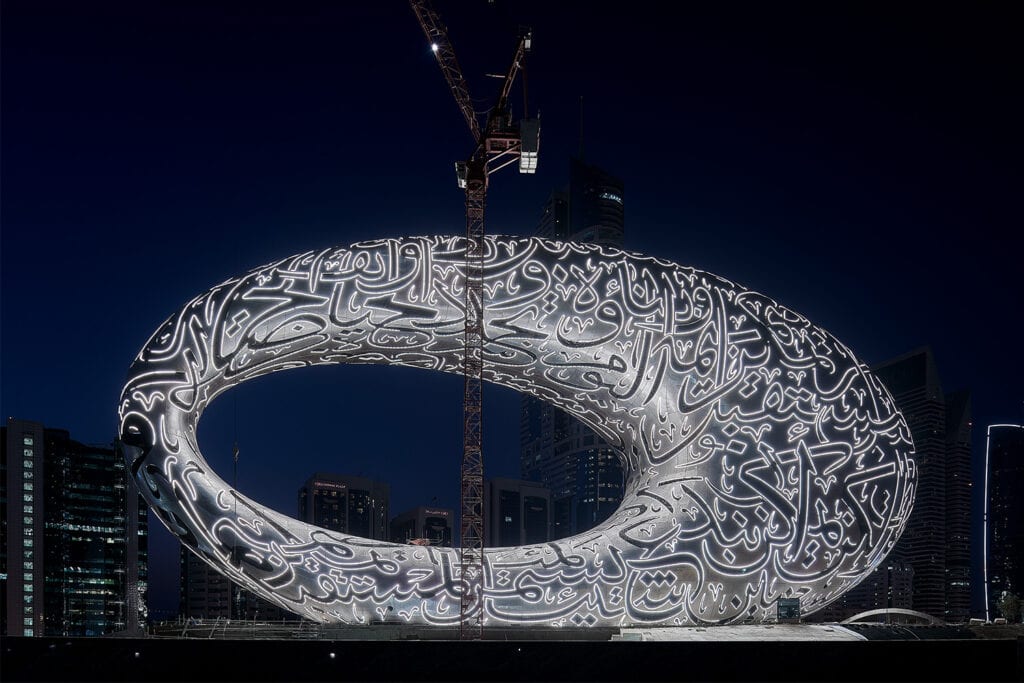
Museum of the Future
Dubai, UAE
Conceived not as a repository for ancient artefacts, but as an incubator of new ideas, the Museum of the Future is a catalyst for innovation, and a global destination for inventors and entrepreneurs.
Translating the artistic and symbolic concepts inherent in the design into a 30,000m² building clad in stainless steel was always going to be a challenge. Add to that the building’s unique torus shape, the client’s requirement to attain LEED Platinum status, and the team’s determination to embrace BIM at every stage of design and construction, made this a genuinely innovative project.
Our specialist engineers developed bespoke in-house optimisation routines to model and analyse numerous options for the structure to achieve its iconic shape. Working in a BIM environment also proved invaluable in working towards achieving LEED Platinum. We created a 3D energy model in which all 12 disciplines could interact in real time, agreeing more than 50 sustainable design decisions that resulted in a range of tangible benefits including a 45% reduction in water use and total energy savings of 25%.
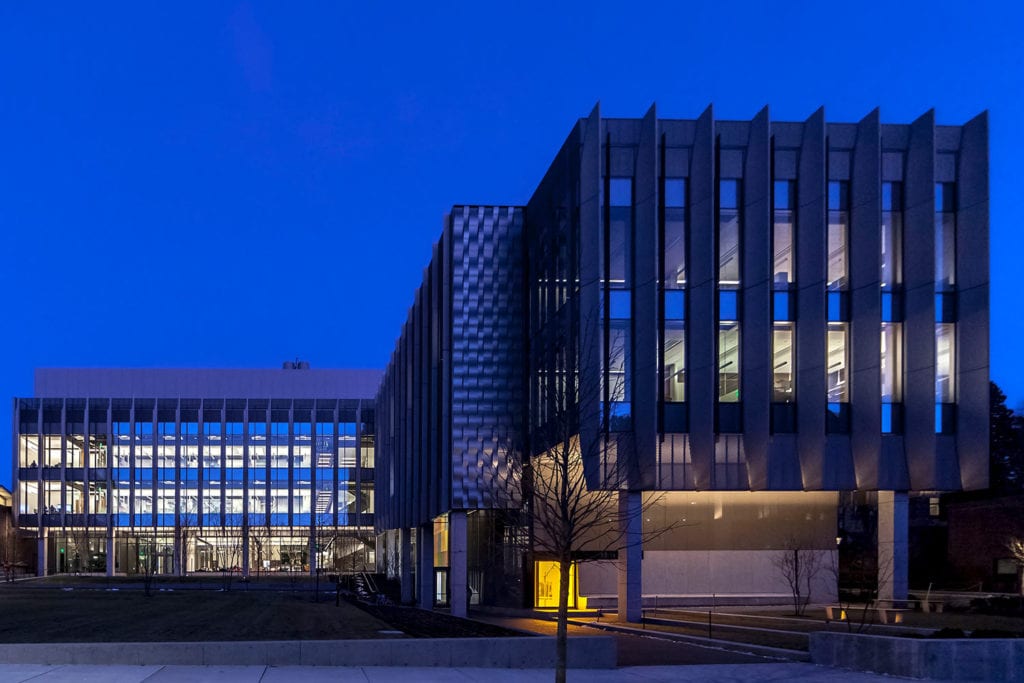
Brown University Engineering Research Center
Providence, RI, USA
Buro Happold’s multidisciplinary team worked closely with the design team to create a new 80,000ft² academic and research building for the Brown University School of Engineering, now called the Engineering Research Center.
The project used BIM technology to drive an Integrated Project Delivery (IPD) model. An IPD project is a type of project delivery that integrates people, systems business structures and practices into a collaborative process that optimises results to increase the value to the owner through reduction of waste as well as maximising each stage of design and construction.
The IPD agreement centered around four key project values: to build a world-class research facility that enables great science, serve as a model of sustainability, enhance and engage the community, and create a physical and symbolic identity for the Engineering Research Center.
