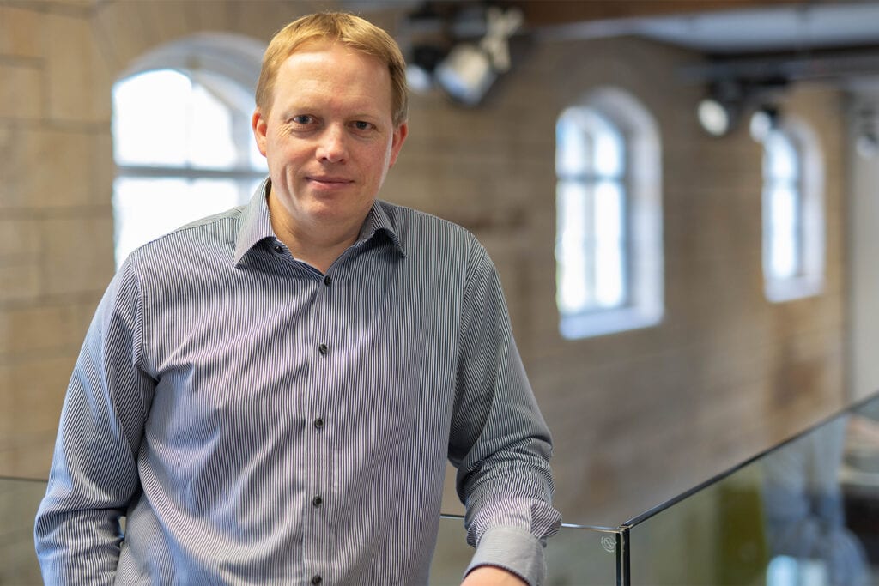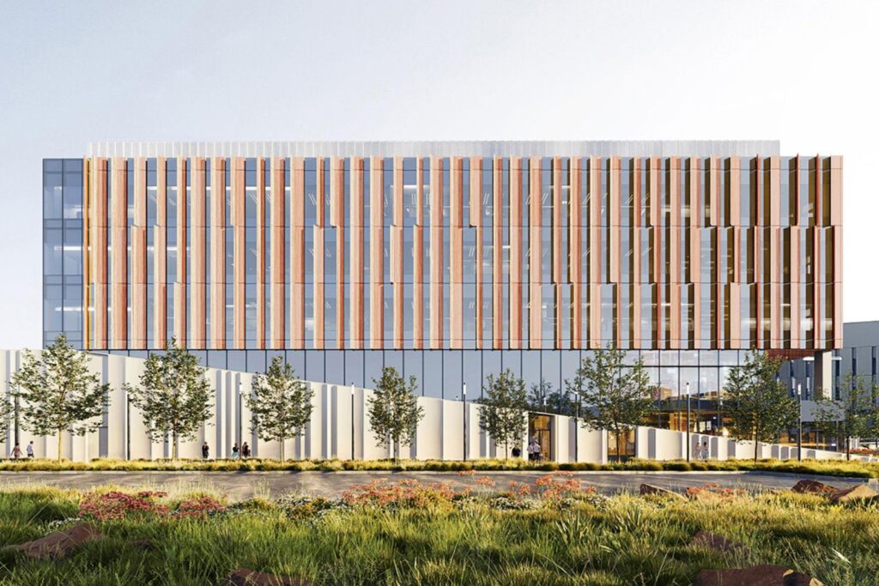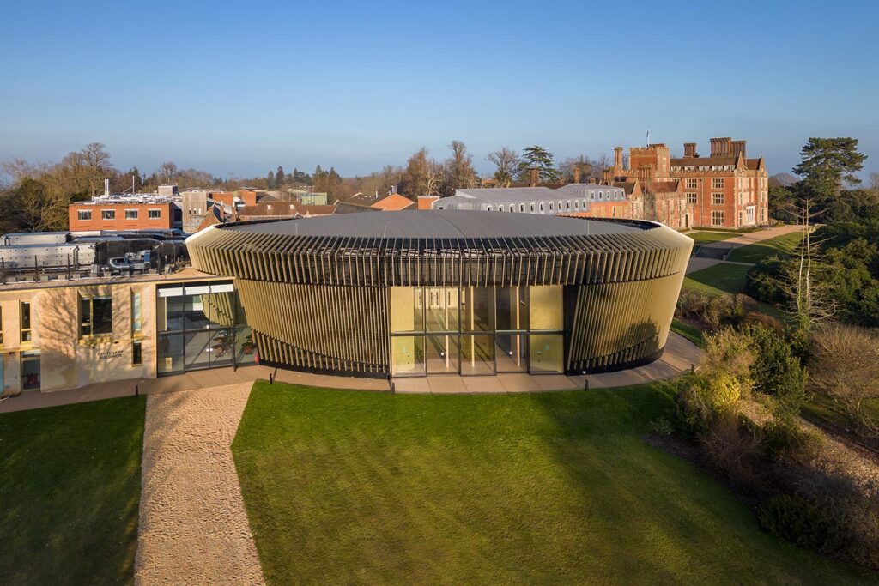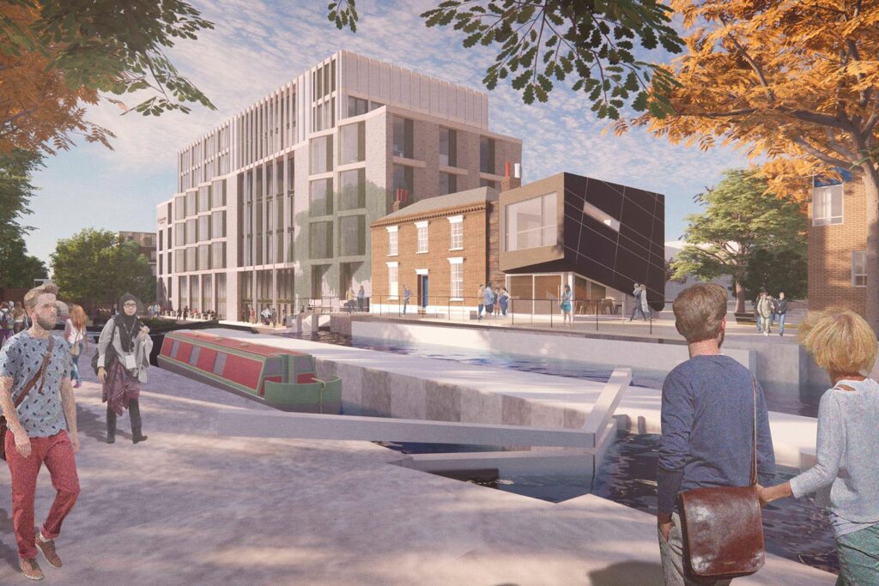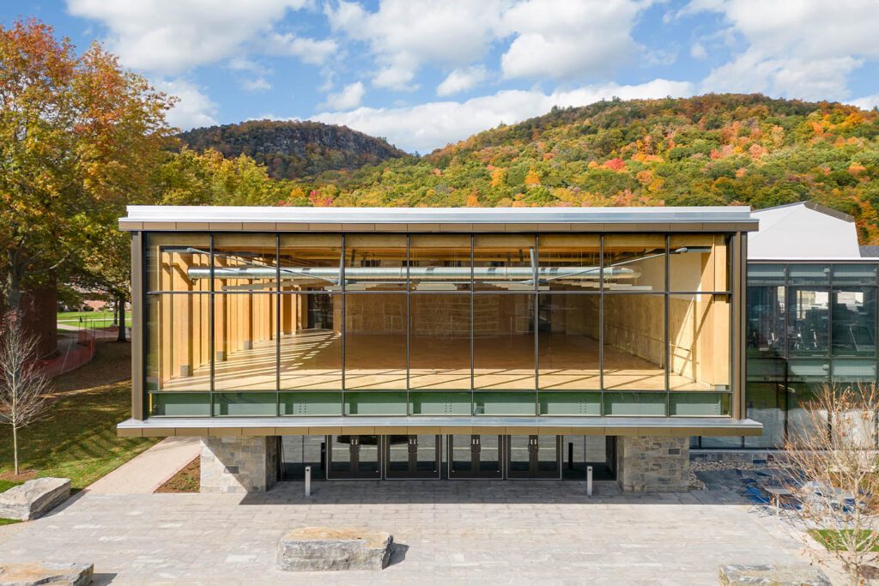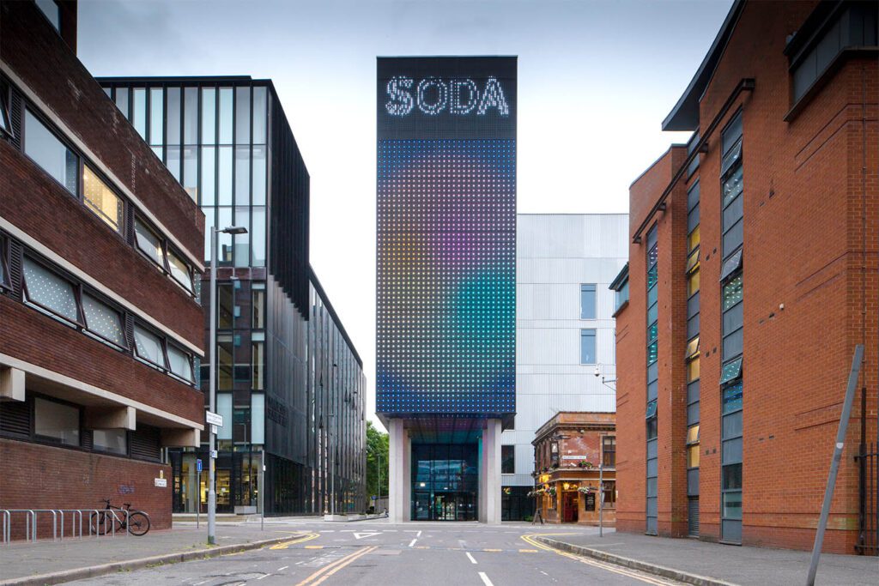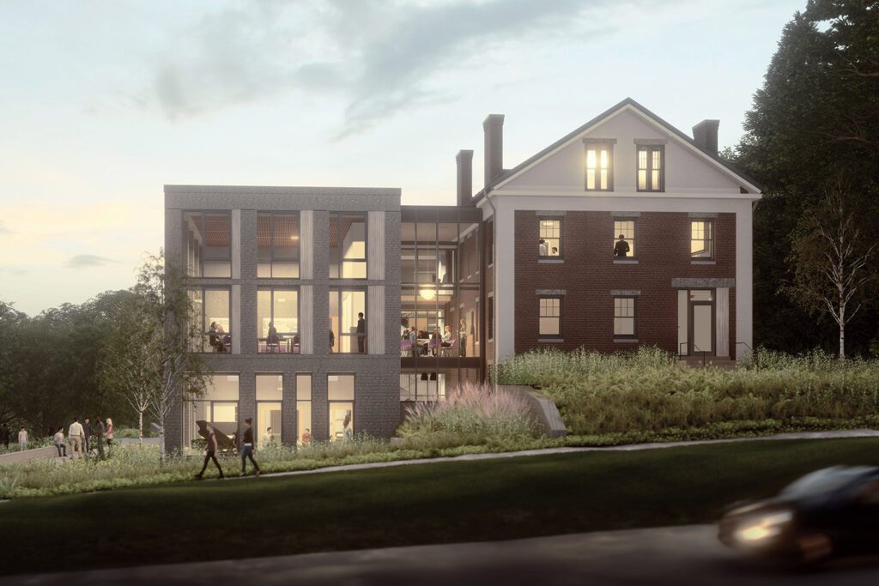
Dyson Institute of Engineering and Technology
Malmesbury, UK
Project details
Client
Dyson
Architect
WilkinsonEyre
Duration
2018 – 2021
Services provided by Buro Happold
Bridge engineering and civil structures, Ground engineering, Structural engineering
The Dyson Institute of Engineering and Technology is a self-funded higher education provider established by Dyson in 2017 to help solve the skills shortage in the UK’s engineering sector.
Undergraduate engineers study towards a BEng (Hons) Engineering degree. The Dyson Institute awards apprenticeships and delivers the course while also affording students the opportunity to work alongside the Dyson Technology Global Engineering team from day one, on real engineering projects.
This new immersive model of education combines a rigorous degree with industry experience. In line with the ambition to cultivate a prestige environment wherein talented young people can happily thrive, the intent for this project was to deliver accommodation for first year students that is not only high quality but also sustainable. There was also a requirement to build a striking modern central hub; a welcoming central facility for everyone to study, eat, drink and socialise.
Challenge
Working with the project architects, Wilkinson Eyre, we developed a strategy to arrange a series of 32m² modular bedroom units constructed from cross-laminated timber (CLT). This material’s exceptional strength allowed the “pods” to be stacked without the need for supporting structures; they are configured around a earth embankment, which was constructed from site-won soil, to blend the development into the landscape and provide access to the upper levels.
The triple-glazed modules were constructed and fitted out in a dry factory environment in Scotland before being delivered to site. Accommodation units include en-suite amenities along with comfortable areas for sleeping and study; shared spaces include separate kitchen, laundry and social pods. Once in position, everything can be connected to services and operational within a matter of hours; external anodised aluminium panels protect them from the elements, while green roofs complement the surrounding landscape.
The biggest challenges were geotechnical. Our team had to devise a means of organising 63 pods around the 3.5m earth embankment while maintaining interfaces for walkways, bridges, lighting posts, paving and services. It was also of vital importance to ensure that the soil embankment did not settle excessively over time and that all access points were able to accommodate any movement that did occur.
Adding to the undergraduate village feel, a building known as the Roundhouse was to serve as a meeting place for students and staff. This impressive circular building contains a café, bar and screening room. Buro Happold undertook structural and geotechnical engineering, foundation design and all coordination for this aspect of the project, working closely with the ultimate client who had a particular interest in the layout and form of this building.

Solution
The timber-based pod solution met client requirements with minimal embodied carbon. Maintaining the vertical faces of the earth bank around which these units are stacked was crucial to support interfaces with associated structures – such as stairwells – and service provision.
Specialist geotechnics were implemented to form the bank and prevent it settling or slumping; we used a reinforced earth construction method using layers of geotextile fabric to reinforce the bank and retain the facing material (grass and gabion baskets). This solution required very minimal additional material other than the soil itself, so greatly reduced the embodied carbon and cost of the embankment.
The site is composed almost entirely of clay which means it is highly impermeable. As mitigation, our water specialists worked with the landscape architect to create a series of natural swales and ponds to collect and convey the surface water away from the embankment and buildings.
The Roundhouse is a conventional steel frame with a composite metal deck structure, but the more unusual circular design could have led to some complex details and large amounts of curved steelwork to achieve the form. However, by working closely with the architect on the design of the slab edge and other interface details we were able to achieve the whole form using only a single piece of curved steelwork.
Many of the structure’s columns were to be exposed, which meant it was necessary for them to be very slender. To achieve the desired aesthetic, we developed an innovative pin detail for the columns’ top and bottom connections. This reduces eccentric movements, allowing super slender columns to be used.

Value
The Buro Happold team added significant value to this project in terms that exceed technical expertise. We have been engaged by Dyson to deliver more than thirty projects over the last five years, which underlines the trust that this valued client places in our ability to work efficiently and collaboratively with a succession of architects and contractors.
Once again, we fulfilled an ambitious architectural intent while meeting the requirements of a demanding brief – our contribution has ensured an uncommonly high standard of student accommodation and social space for those fortunate enough to attend The Dyson Institute of Engineering and Technology.
Buro Happold have a strong reputation on timber and fabric structures and tall buildings, and the fact that they are multidisciplinary has an advantage.
Jim Eyre, Director, Wilkinson Eyre




