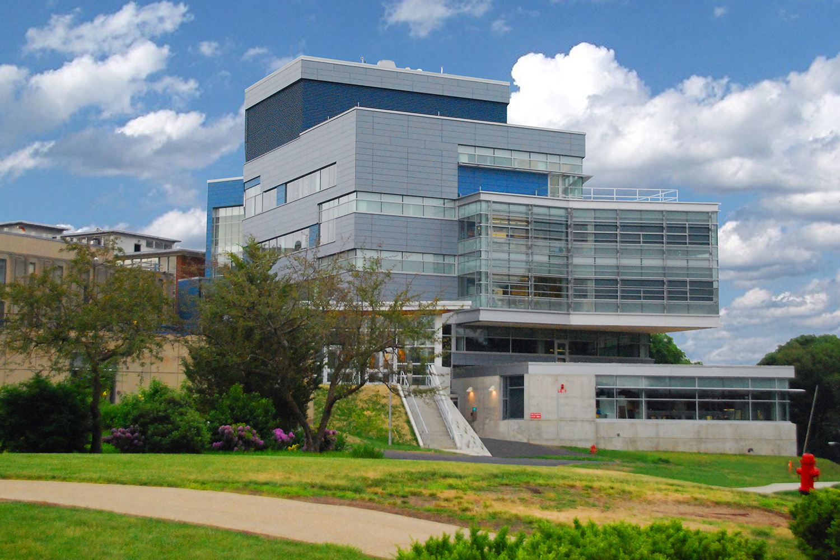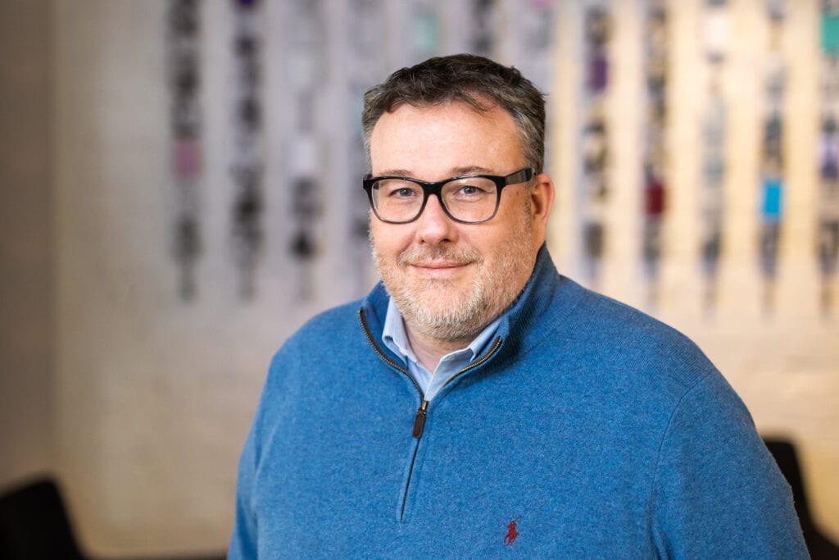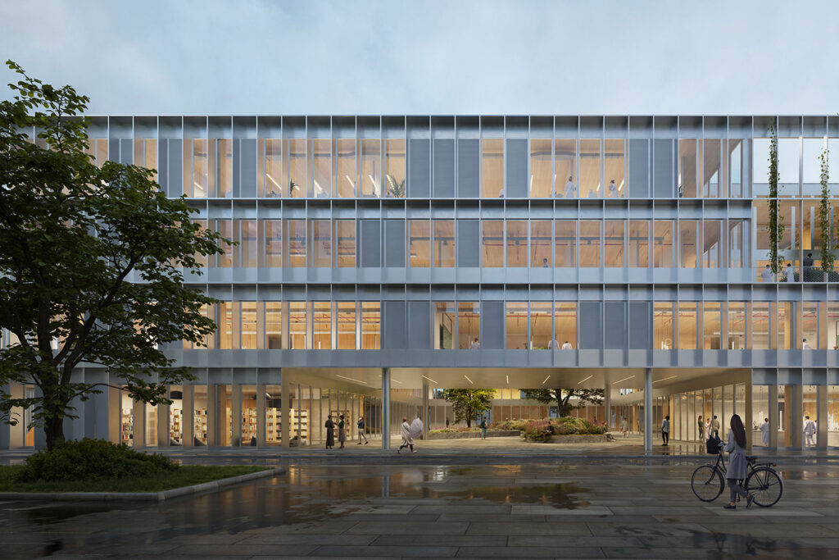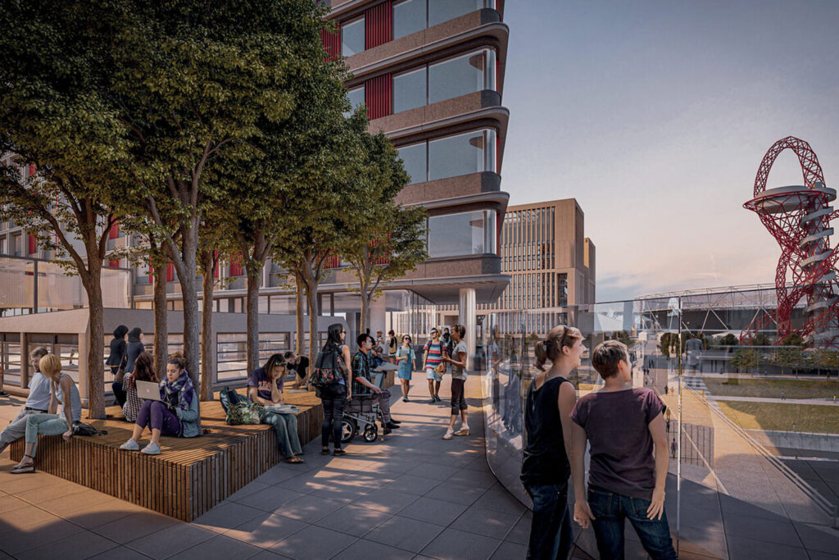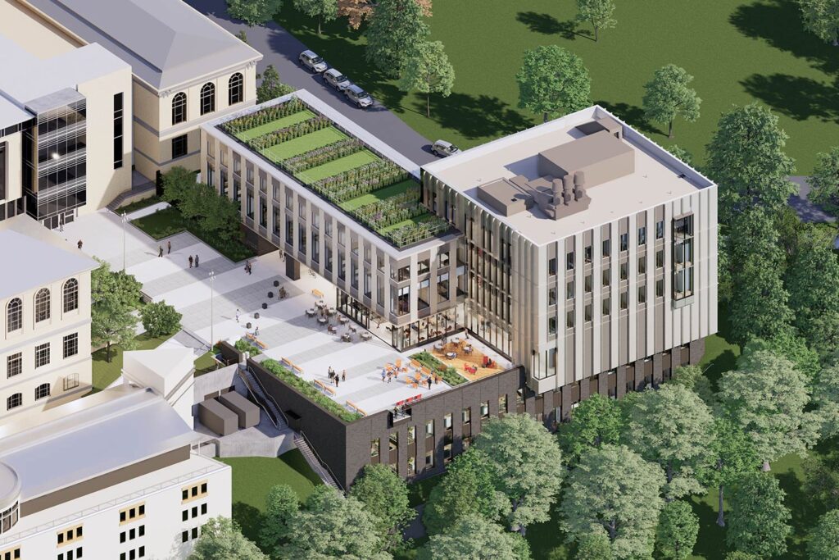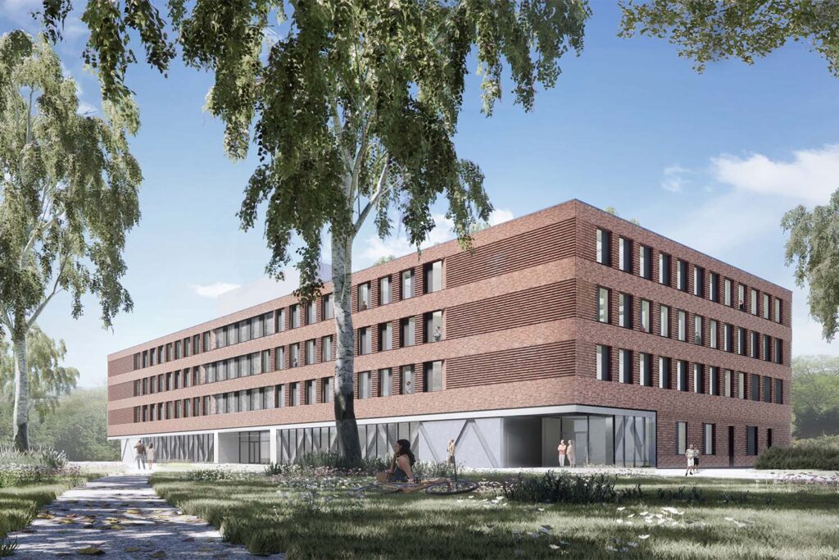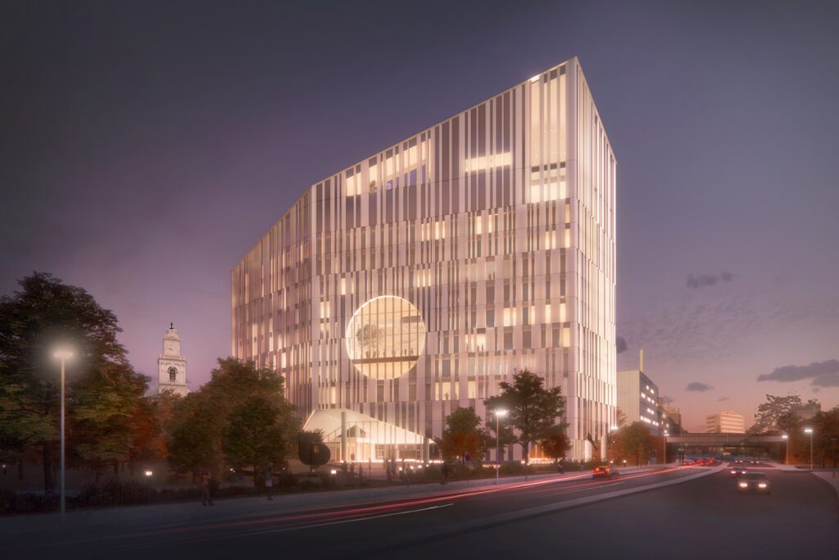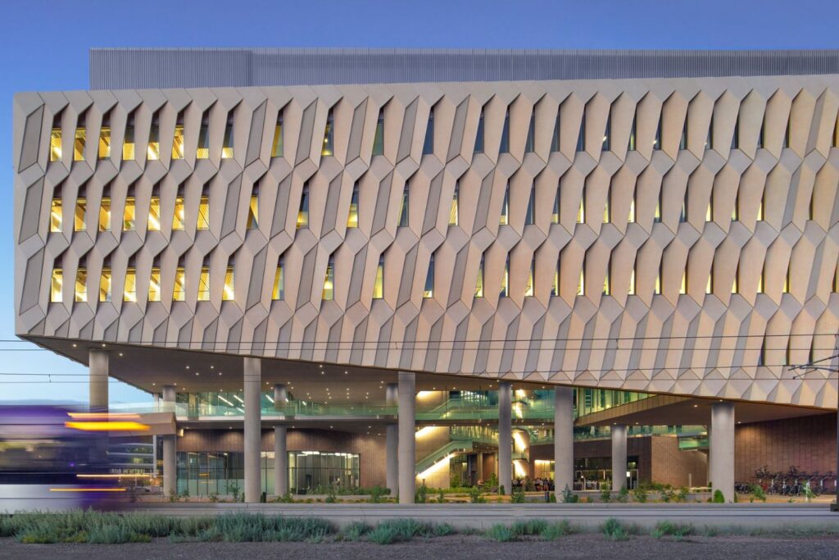
Efficiency standards that exceed expectations
Brandeis University, Mandel Humanities Center
Waltham, MA, USA
Project details
Client
Brandeis University
Architect
Kallmann McKinnell & Wood Architects
Duration
Completed in 2010
Services provided by Buro Happold
Building Services Engineering (MEP), Computational engineering, Structural engineering
The central vision for the Mandel Humanities Center was to integrate work across the humanities and social sciences, and catalyze interdisciplinary discourse.
As a hub of interaction, the building will bring faculty and students from different disciplines together, also forming an administrative home for key interdisciplinary degree programs.
Buro Happold provided structural and mechanical engineering services for the new 36,000ft² project. The four-story building includes a large multipurpose space adjacent to a planted terrace, an incorporated theater, tiered classroom, seminar and reading rooms, offices, and roof garden.
Challenge
One key challenge on the project was the client’s requirement that the facility be provisioned in the most sustainable way, meeting the environmental goal set by the university of a LEED Silver rating.
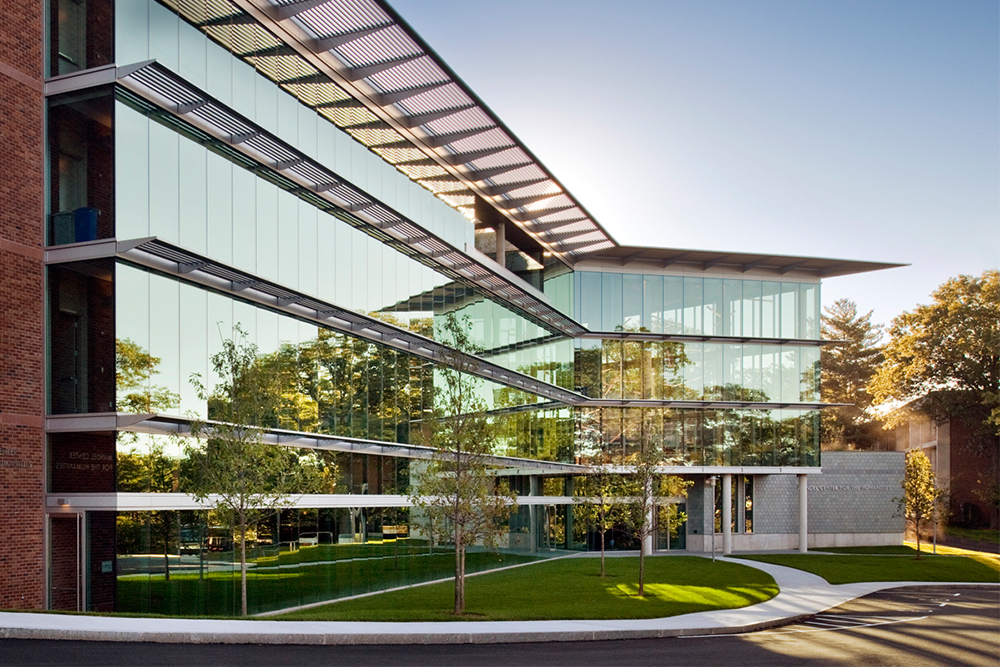
Solution
Buro Happold utilized a concrete slab structural system to achieve the architectural design, with exposed soffit and columns in the open spaces. To avoid compromising the aesthetic design, the placement of building systems was carefully considered. Through close coordination with the rest of the design team we were able to optimize the sizing and positioning of this equipment to ensure system efficiency and realize architectural intent.
To meet our low carbon targets, Buro Happold connected the building to the university’s central steam heating plant, also using high efficiency insulation and glazing to reduce overall consumption. Mechanical systems, including heat recovery wheels, draw warmth from the air and redistribute it appropriately. Computation fluid dynamics analysis was used to model comfort zones within the high ceiling forum space and to monitor the natural ventilation systems of the cellular offices. In addition measures such as daylight harvesting, stored rainwater irrigation powered by a rooftop turbine, and high efficiency plumbing were adopted to maximize the green status of the building.

Value
Buro Happold’s ability to embrace new technology, integrate design and collaborate effectively with all members of the wider project team enabled us to exceed all expectations on this project which achieved the much sought after LEED Gold status.
