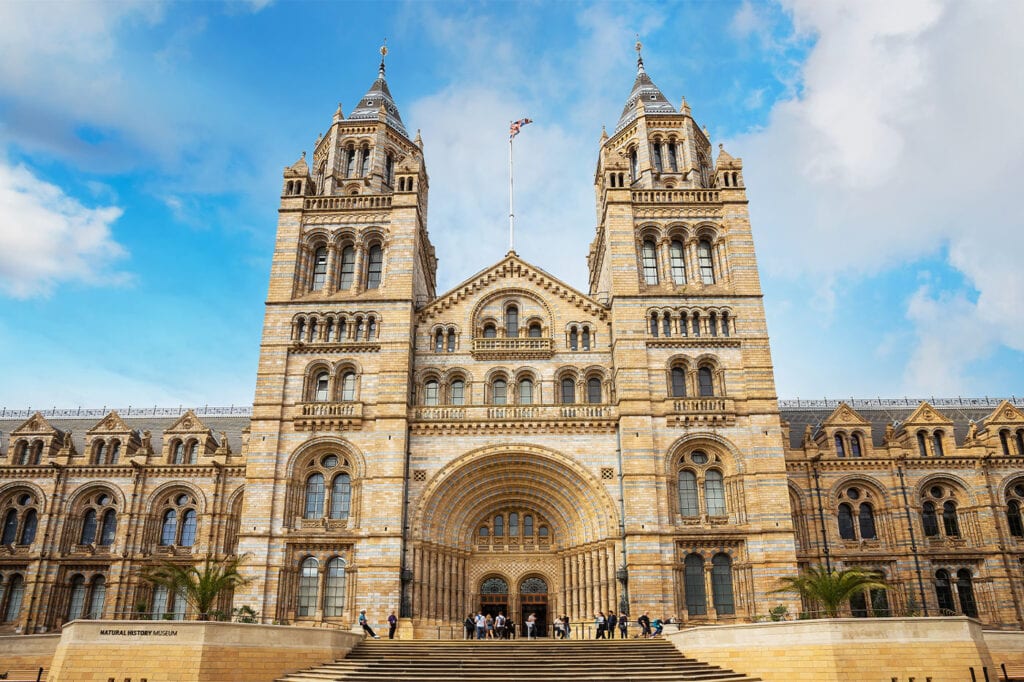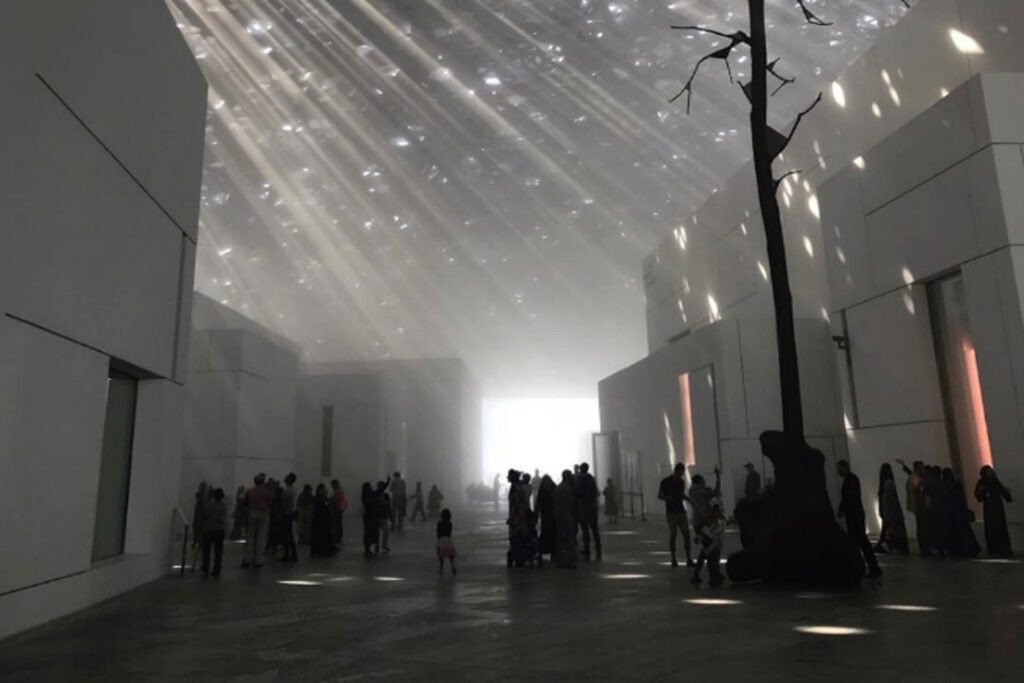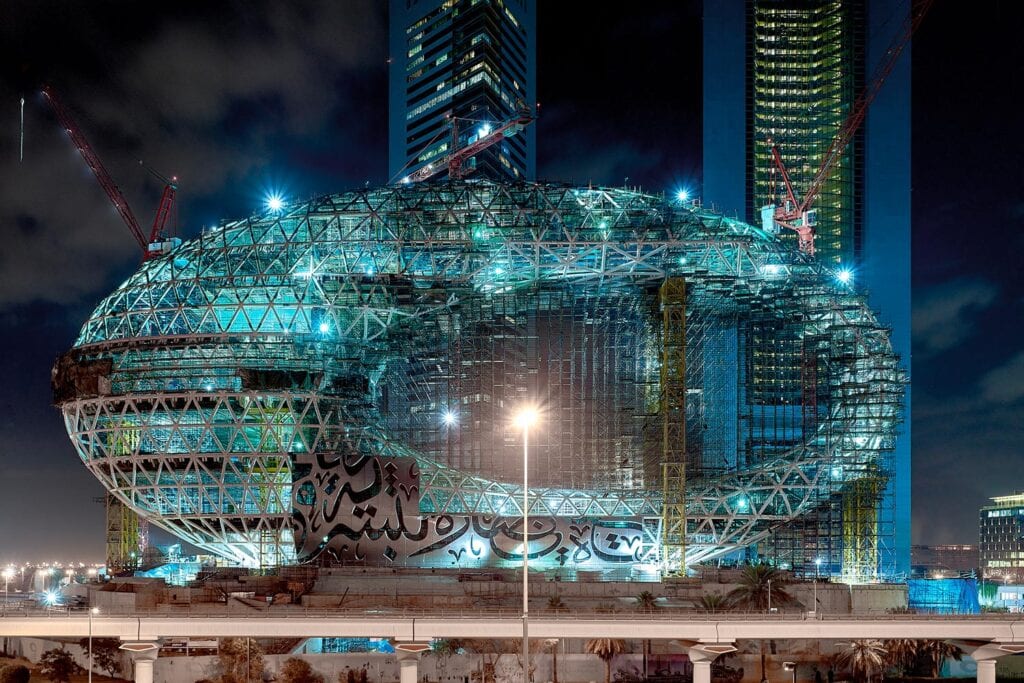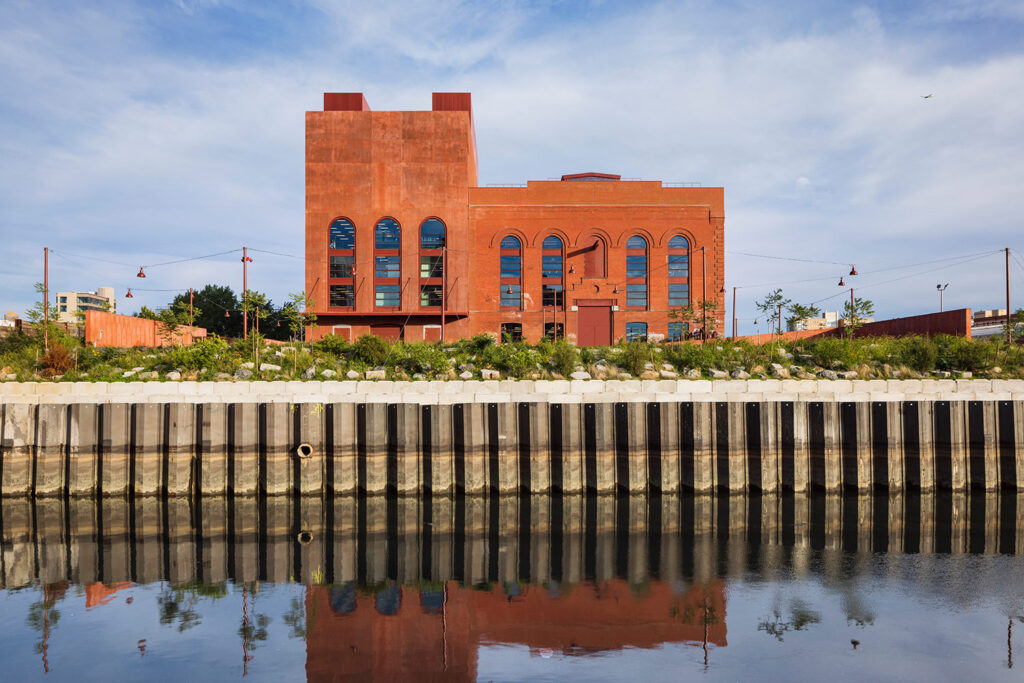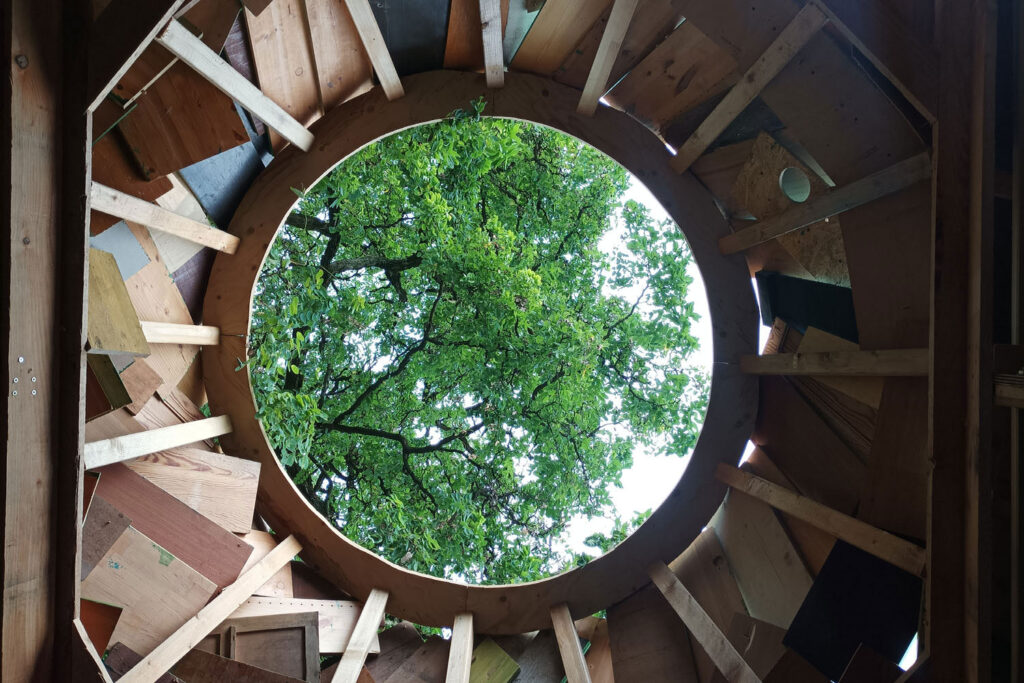Showcasing heritage
Ahead of the official opening of the Grand Egyptian Museum later this year, we take a closer look at Buro Happold’s growing expertise for working on complex cultural buildings.
Set to officially open later in 2023, the Grand Egyptian Museum in Cairo is one of the most ambitious cultural projects in Buro Happold’s nearly half a century of working in the sector.
In 2003, the Egyptian Ministry of Culture launched an international competition to create a world leading, iconic museum on a prestigious site overlooking the Pyramids of Giza. The winning design needed to be monumental in scale and ambitious in scope, setting the highest standard for the development of a future-oriented heritage complex on this historic site while harmonising well with the ancient splendour of the Pyramids.
Our multidisciplinary group of experts have played a key role in the design team, working closely alongside Heneghan Peng Architects, to deliver integrated building services, building environmental design, IT, fire, security and acoustic strategies to support the successful delivery of one of the world’s most magnificent contemporary museums.

Neil Francis, an associate director in Buro Happold’s building environments team, has worked on a broad range of cultural buildings during his career – from The Louvre Abu Dhabi to the Whitworth Art Gallery in Manchester. But his work on the Grand Egyptian Museum is a once-in-a-career opportunity.
“Everything is on a monumental scale,” he says. “The building itself is set into the natural rock plateau on one side and with a huge translucent stone facade on the other. Visitors enter through a slot in the facade to the equally monumental entrance courtyard, being welcomed by a colossal granite statue of Rameses II. From there visitors ascend the Grand Stair, meandering up the steps lined with statues or on the travelators or funicular going up the side of the staircase, to be greeted by a full height glazed wall overlooking the pyramids, leading to the main permanent exhibition floor plate, itself bigger than many museums in their entirety. The scale of everything is hard to comprehend.”

Intelligent design
Given that the galleries are all huge and interlinked high-volume spaces, the environmental strategy needed to be designed to reflect this. “It’s essentially a very heavyweight building,” Neil explains, “with a folded insulated concrete roof integrating glazing for daylight and with the entirety shaded by a metal mesh layer to buffer it from the heat of the climate outside. This fabric-first approach and thermal mass of the building are fundamental to help to keep the internal environmental conditions stable.
The gallery spaces vary between 10-20m high to accommodate widely varying size and weight of artefacts, hence ventilation air-conditioning ducts, as well as cable distribution for power and data, are integrated within the massive concrete floor construction. The aim is to create a loosely controlled but stable general environment in the lower occupied and exhibition zone.”
The most sensitive artefacts such as from the tomb of Tutankhamun are then exhibited in glass display cases both for enhanced environmental control and for security, vitally important as these will be the focal point of the visitor experience. “It was about trying to keep the building’s active systems simple by making the building fabric work hard,” Neil says.
The logistics of moving huge numbers of artefacts of all shapes and sizes to the new museum from around the Cairo in the past few years has been spectacular. Rameses II statue, The Pharaoh’s Golden Parade, and King Khufu’s Solar Boat were all highly publicised making news headlines around the world, but there has been so much more continuing in the background” he adds.
A specialist on-site conservation centre and sitewide energy centre was completed several years in advance of the main museum building alongside, with the Buro Happold team also working on this initial project. This enabled incoming artefacts to be processed through the conservation centre, being examined and repaired as well as digitally recorded, before then being temporarily stored, and eventually installed in the new galleries as they started to take shape.

Reputation for care
Buro Happold has become well known for its multidisciplinary expertise in these kinds of cultural attraction and specialist museum projects.
“Increasingly I’m working on museum and gallery projects, whether that’s the big prestigious new museums or smaller projects to support improvements to gallery display and collection storage in existing buildings,” Neil says.
Other landmark projects in recent years include the restoration of the repository at Boston Spa, in Yorkshire, which holds more than 70% of the British Library’s catalogue.
With experience delivering world class venues ranging from the new Louvre Abu Dhabi to improvements at the Natural History Museum in London, Buro Happold’s fabric-first and environmentally led approach to reduce energy use and carbon emissions meant we were well placed to meet the aspirations of the British Library. Nonetheless, this project presented a variety of challenges, not least updating the Urquhart building. Spanning eight floors of 4,000m2 each, this once high-tech store needed to be adapted to meet the modern operations of the organisation.
From the low oxygen, energy efficient internal environments for the new store building, to its innovative lightweight construction that reduces the carbon footprint of the building, we delivered pioneering approaches that save running costs and establish a new standard for passive storage.

Close collaboration
Another significant cultural project in recent years has been the once-in-a-generation refurbishment and extension of the 19th-century built Manchester Museum. The new structure is built on a former courtyard, providing an expansive new suite to house touring exhibitions as well as a new space for the Museum’s South Asia collection.
Buro Happold was engaged to provide multidisciplinary consultancy across everything from structural engineering to acoustics. Creating a stimulating visitor environment is a challenge for all attractions, but the transformation of the museum would also require us to consider the protection of the sensitive artefacts being showcased – both during the construction phase and beyond.
Realising a project like this is all about believing in the vision. There are a lot of moving parts to these kinds of projects, and they all need to come together in a tight and functioning way.
Mark Cunliffe, structural engineer and project leader, Buro Happold

One of the more unusual considerations for our team was assessing what the impact of vibration from piling works would be on the museum’s collection of ancient Egyptian mummies and developing a range of mitigating interventions to guard against damage.
Reducing the piling required in the courtyard was critical in ensuring the impact of vibrations on sensitive collections were minimised. We further supported the preservation of delicate items, which also included the museum’s collection of moths and butterflies, with a series of direct interventions, such as placing the most sensitive items on isolation matting and carefully monitoring vibration levels during the works.
Mark Cunliffe, structural engineer and project leader for Buro Happold on the project, says: “We worked very collaboratively with the wider design team, led by Purcell Architects. Realising a project like this is all about believing in the vision. There are a lot of moving parts to these kinds of projects, and they call need to come together in a tight and functioning way.”



