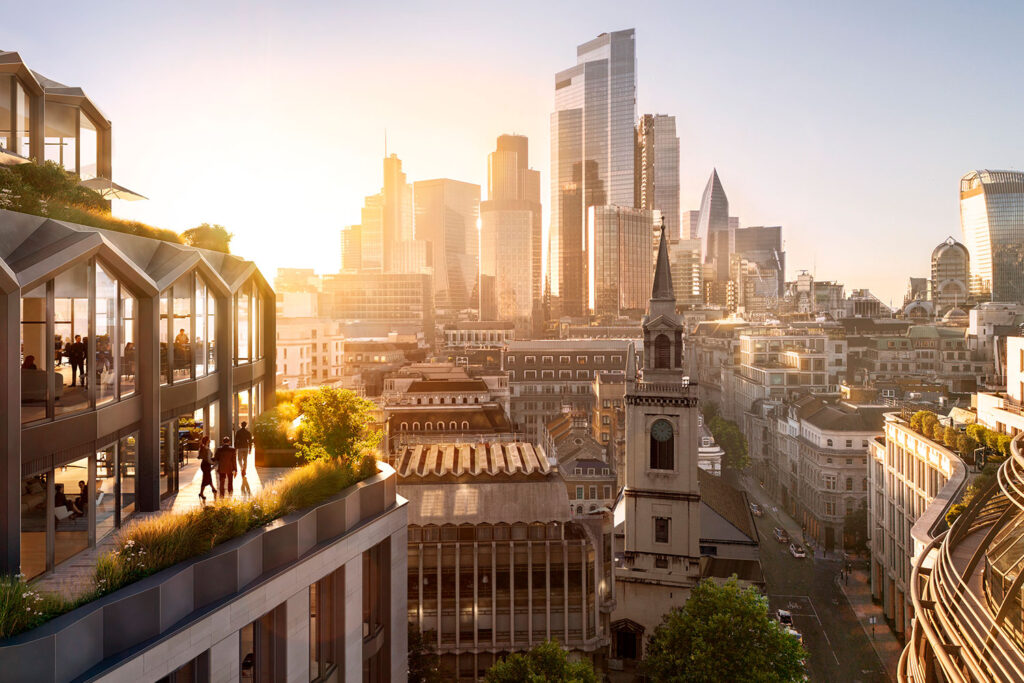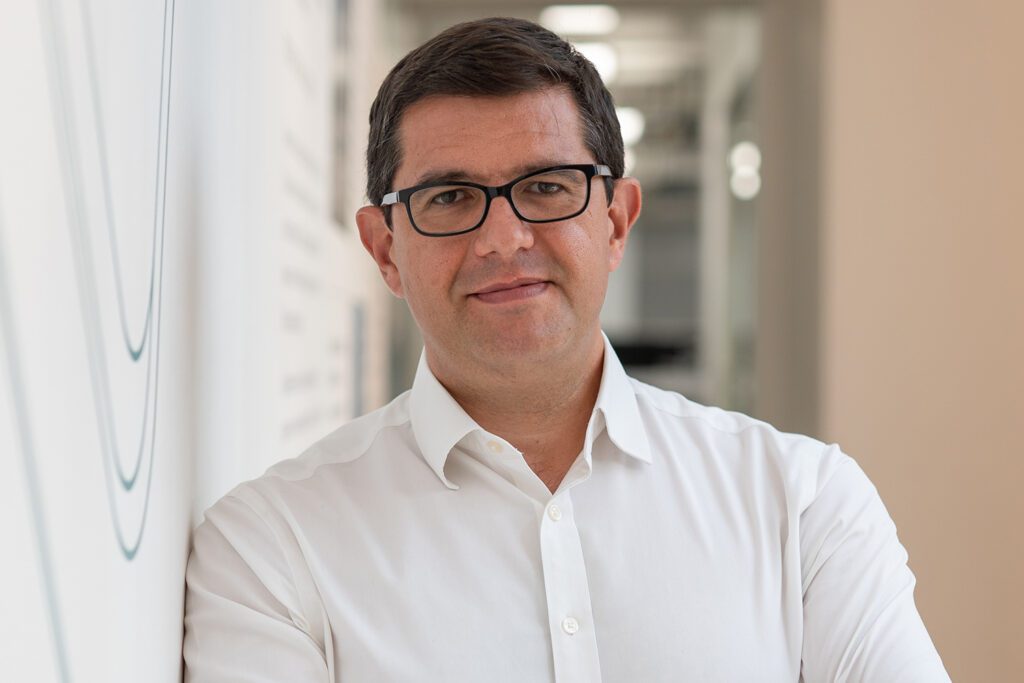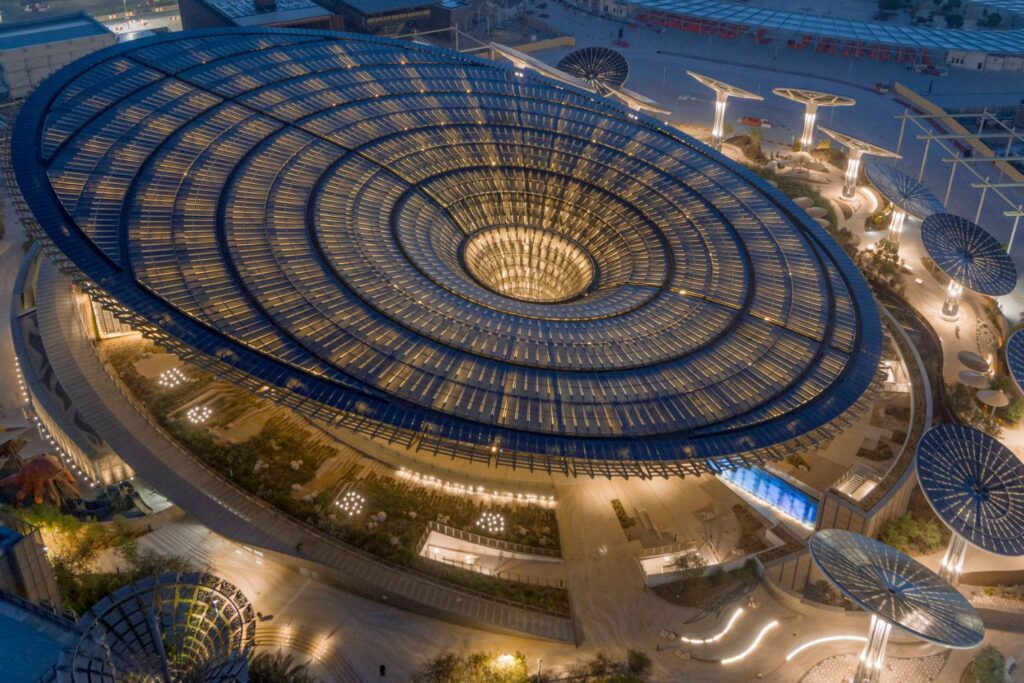
65 Gresham Street
London, UK
Project details
Client
JP Morgan Asset Management
Architect
Squire and Partners
Collaborator
T&T Alinea (cost consultants), Gardiner & Theobald LLP (Project Manager)
Duration
2022 – 2028
Services provided by Buro Happold
Building Information Management (BIM), Civil engineering, Ground engineering, Structural engineering
In the heart of the City of London, 65 Gresham Street is a piece of prime real estate, close to the historic Guildhall and St Paul’s Cathedral.
Our client JP Morgan has a vision to redevelop this existing plot into one of the most sustainable office buildings in the City of London by retaining over 90% of the existing frame and adding five new levels on top of its current eight storeys.
Challenge
The aim of retaining the existing eight-storey structure and adding an additional five storeys is unprecedented in the City – typically one or two additional storey extensions would be considered the maximum. To add five storeys to an existing building is bold and brings with it a number of challenges, with the existing frame, lateral stability system and foundations capacities being largely exceeded and requiring carefully considered strengthening.
Buro Happold was engaged to work closely with the client and the wider design team to provide critical structural and ground engineering, along with specialist consultancy around utilities and below ground drainage. Given the technical envelope being pushed by the project, the engineering would play a leading role in driving the shape of the architectural vision and ensuring its viability.
The project presented an opportunity to see whether city planners were prepared to “walk the talk” when it comes to relaxing the rules by agreeing to significantly increase the massing to make it financially viable to our client to retain 90% of the existing building, including the facade.
Until recently this type of building would have been demolished and rebuilt, but with increasing concern about the impact of construction on the environment, the emphasis has shifted towards redevelopment and adaptive reuse. The impact both on the return on investment for the building’s owners as well as the retention of embodied carbon by avoiding demolition was at the forefront of the design team thinking throughout.
The building will become vacant in 2025, with works due to be complete in 2028. Our input so far has played an important role in the development of the scheme from concept and feasibility to negotiating a route through the planning approval stages.
An additional challenge will be the project’s constrained location on Gresham Street at the bustling heart of the City. This will need to be considered at every stage when scheduling works.
65 Gresham Street was built in 2000 to a high standard and specification by Stanhope, funded by Legal and General, replacing Barrington House, an 11-storey building, constructed in 1956 which in turn replaced the buildings that were damaged during The Blitz.
The building is arranged over a basement, lower ground, ground (including a retail unit on the ground floor corner of Wood Street and Love Lane) and eight upper floor levels. The general construction of the building is based on a steel frame and composite lightweight slabs. The foundations consist of a secant perimeter wall constructed from hard and soft piles, while the internal structure sits on a grid of individual piles. Externally, the facade is mainly precast concrete cladding panels with Portland stone facings and repeating mullioned windows.
As well as increasing the lettable area by a minimum of 20%, the vision is to improve the architectural aesthetics, enable greater tenant customisation, and develop a net zero carbon building – with no offsets, and future-proofed sustainability built-in to a BREEAM Outstanding level.

Solution
Buro Happold’s multidisciplinary team played a key role in supporting the client through the initial feasibility stage. We brought our expertise in digital tools and parametric modelling, to create an adaptive 3D BIM model that could be used to allow stakeholders to investigate the impacts of design amendments in real time during meetings using the Unreal game engine.
By enabling the viewing of development issues live using the model, all stakeholders were able to quickly gather a common understanding, which supported rapid solutions and first-principles thinking.
We further supported the client by helping to define the constraints of the site, using the latest digital modelling solutions to develop a feasibility report, giving an indication of the extent of strengthening that would be required to the existing structure and foundations for the different additional storey options. Sightline planning issues would constrain the project to a maximum of five additional storeys. We worked closely with the cost consultants to develop a “brief pack” at stage one, which would guide the design.
Following completion of feasibility, an architectural competition was held that judged three world-class architects’ schemes where our Stage 1 report formed the brief for the competition. Out of this process, Squire & Partners emerged as the preferred architect with an exciting scheme that unifies both the new and the existing.
We worked with the wider design team, to optimise and reduce the strengthening solutions required to a minimum, helping to value engineer considerable savings to the client of several million pounds.
The process of adaptive reuse and extension often, but not necessarily always, means embodied carbon savings (depending on the levels of structural strengthening interventions required). Our team assessed the embodied carbon value, comparing the difference between demolition and rebuild against strengthening and vertical extension.

The new structure, including strengthening, measured over the new total GIA (49,619m2), gives a structural embodied carbon value of 145embCO2e (which makes it A-rated), compared to an average new build, which would tend to have a structural embodied carbon value of 210embCO2e (which would be C-rated). We also separately modelled the embodied carbon values of the additional storeys alone, to ensure the most sustainable solutions were being sought throughout.
As part of the project, the ground floor atrium is also being expanded upwards to create a more imposing entrance space, and careful planning will enable much of the existing steelwork to be removed and reused higher up the building in the additional storeys – a process that also helps to enforce the circular economy and retain significant amounts of carbon in the structure.
We also managed to significantly de-risk the project by moving large chunks of additional loads away from the perimeter columns that were difficult to strengthen. We achieved this by introducing a series of propped cantilevers in the framing of the new upper floors to move loads away from the perimeter to the centre columns that were a lot more accessible and thus easier to strengthen, including their foundations.
The addition of key new struts into the basements to redistribute additional loads to existing tension piles has also enabled the foundation interventions to be significantly reduced. This intervention alone equated to a one and half million pound saving for the client.

Value
This project is set to redefine what the industry thinks is possible when it comes to repurposing existing buildings and setting the standard for very low embodied carbon commercial office buildings. Our expertise in the development of digital tools and parametric modelling were instrumental in ensuring the viability of this ambitious and innovative project, managing risk and minimising costs.















