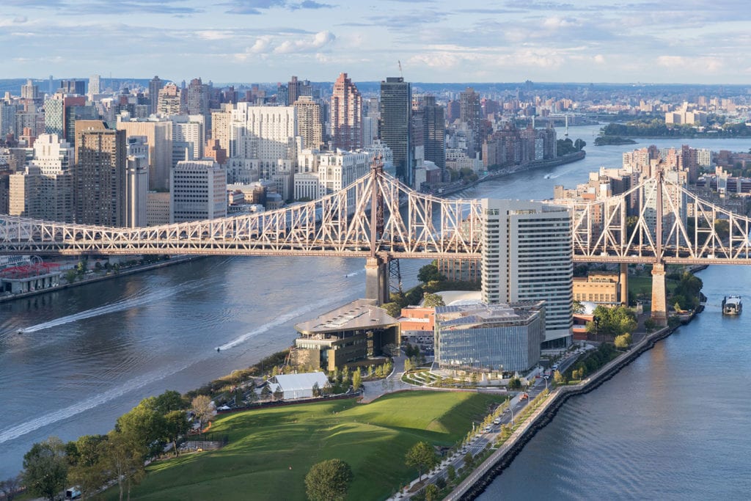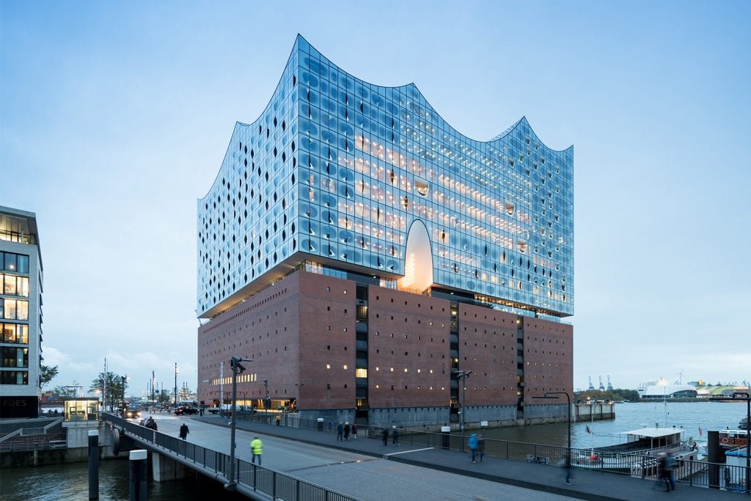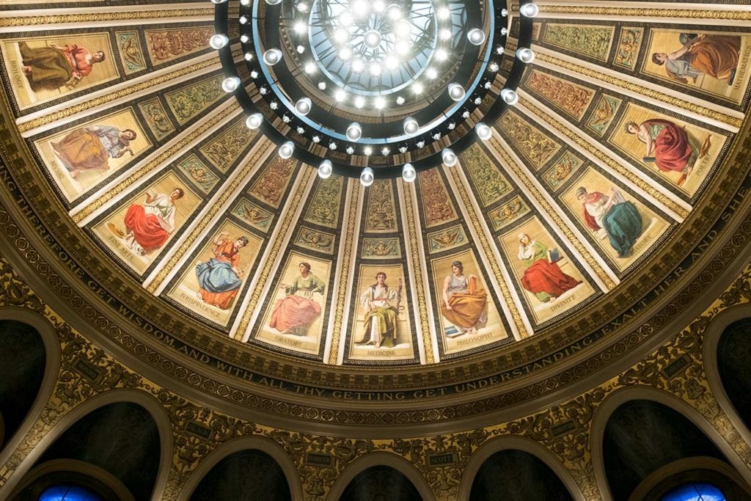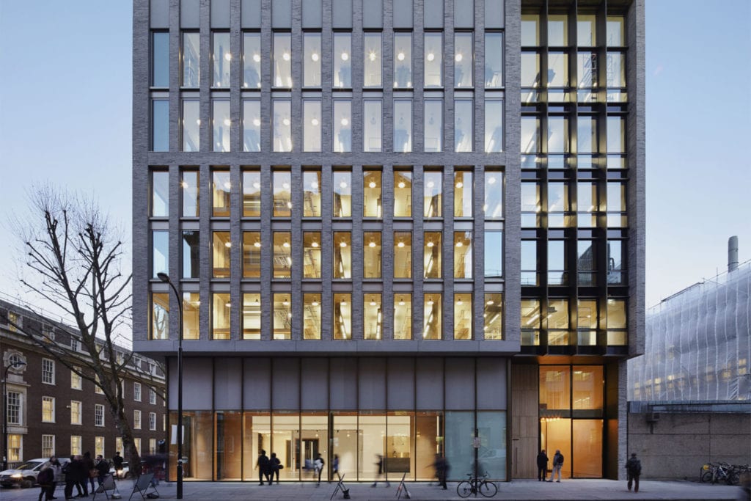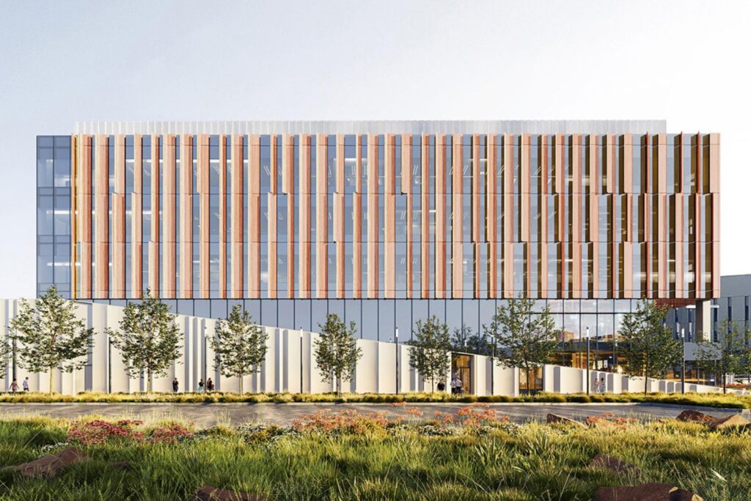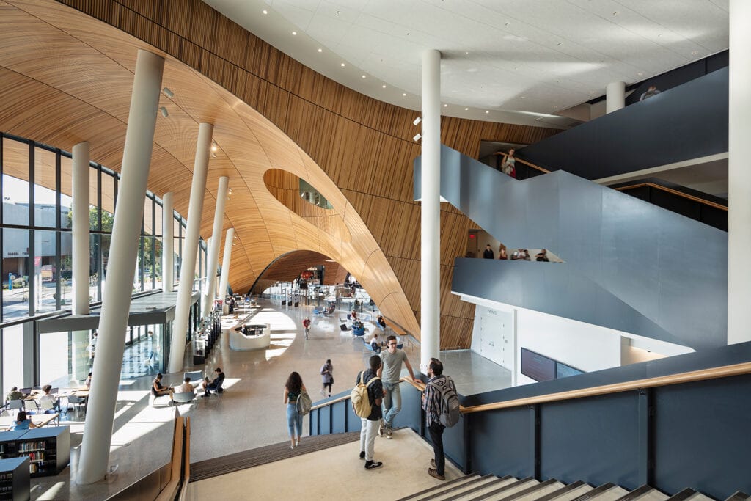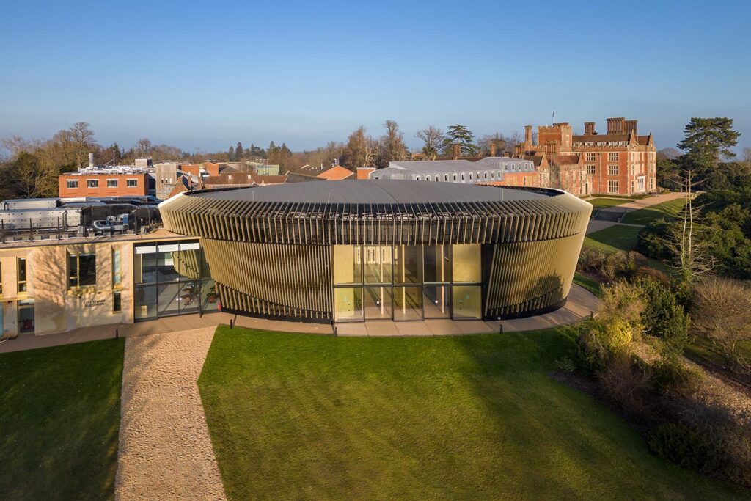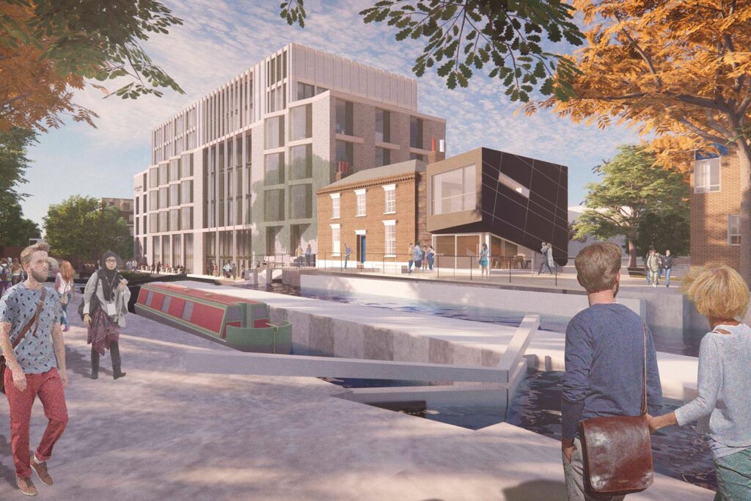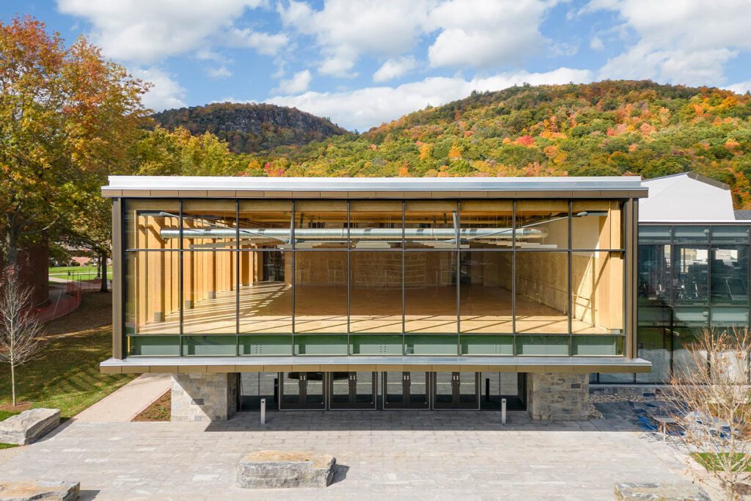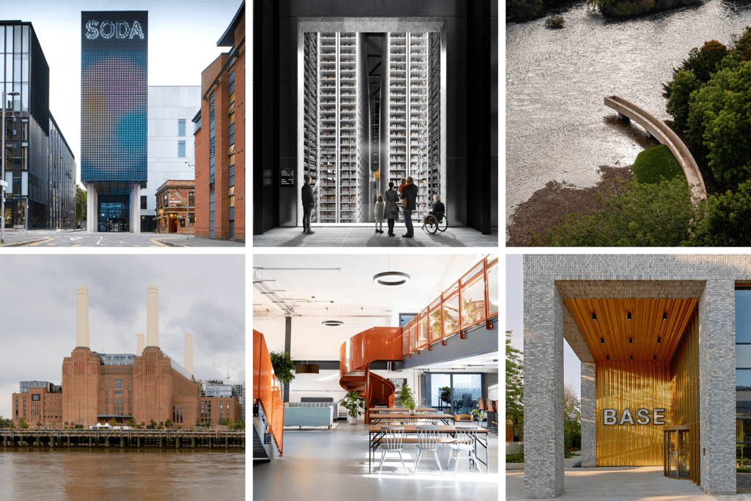Take five: some of our best projects from 2017
From realising a museum that appears to float on the sea to engineering the world’s tallest Passive House, 2017 has been a year of firsts for Buro Happold.
We have pushed the boundaries of design and engineering further than ever, drawing on big data and new technologies to enhance our work and deliver ever more intelligent and intuitive solutions.
The value of this approach is reflected by the array of awards that we scooped across a wide range of projects and sectors. Two of our education projects – 22 Gordon Street at UCL, and the David Attenborough Building at Cambridge University – were winners at this year’s Architects’ Journal Retrofit Awards, and in the US the American Copper Buildings made Dezeen’s list of Top Skyscrapers of 2017.
Our innovative use of technology was once again recognised in the Middle East, with our Dubai team picking up the Big Project Middle East award for Excellence in BIM Implementation for the second year running. The Museum of the Future was also awarded first prize in the Buildings category at the 2017 AEC Excellence Awards.
As we look forward to 2018, we will continue to build on this momentum to drive forward our reputation as a practice with the skill and daring to tackle the world’s toughest built environment challenges. But for now, it’s time to kick back and take a look at some of our highlights from 2017.
Louvre Abu Dhabi
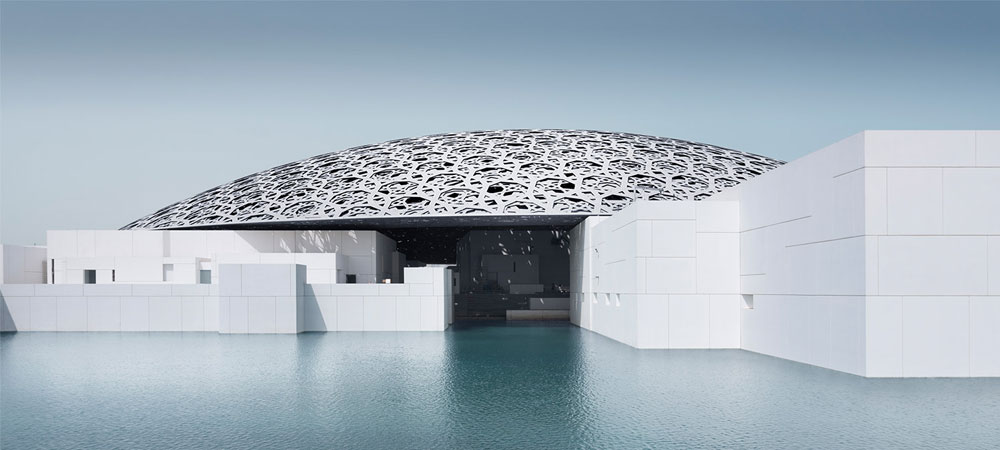
Floating atop the waves that lap the golden shoreline of Saadiyat Island, Louvre Abu Dhabi appears effortlessly at one with it’s maritime setting. Realising this harmonious vision presented some serious challenges for the Buro Happold team, not least creating the magnificent domed roof that spans 180m to enclose the museum buildings below. A conceptual work of art in itself, the intricate lattice of the dome creates a rain of light that dances in dappled patterns across the walls and is reflected by indoor tidal pools, delighting visitors and elevating the traditional museum experience to something quite extraordinary.
The House at Cornell Tech

A combination of fearless ambition and groundbreaking engineering, The House at Cornell Tech establishes a new precedent in low energy, sustainable high rise design. We provided comprehensive services across the project, working closely with the wider design team to turn challenges into opportunities and realise the world’s tallest Passive House certified residential building. Innovative features include a high performance facade and super-efficient indoor environmental systems, which work together to reduce energy use and carbon emissions by 70% while providing residents with exceptional living standards year round.
UCL 22 Gordon Street

Our work on the multi-award winning refurbishment of this 1970s building realised a BREEAM Excellent home for UCL’s prestigious Bartlett School of Architecture. Since the School opened in 1975, student numbers have increased from 390 to 2,300. We were tasked with delivering a retrofit and extension that would create new teaching, exhibition and workshops spaces, without impacting the surrounding Bloomsbury Conservation Area. Our specialist building services, fire, lighting and acoustic teams worked alongside the architect to deliver a clever concept that provides 120% more usable interior space without increasing the building footprint.
McEwan Hall

The refurbishment of Grade A listed McEwan Hall required careful planning, sensitive design and skilful engineering. Used as an examination and graduation venue since 1897, this venerable building was in need of renovation and reimagining as a multipurpose space that can be used by the university and the people of Edinburgh year round. Our building services, fire, lighting and sustainability specialists delivered a host of intelligent solutions, including low energy ventilation, flexible lighting and the transformation of the disused basement into a catering kitchen, to give this historic hall a new lease of life for generations to come.
Hamburg Elbphilharmonie

Beneath the glossy exterior of Elbphilharmonie lies a bustling, multifunctional venue complete with 2,100 seat concert hall, residential apartments, hotel, restaurant, and 1,200 capacity plaza. Late on in the project, our Smart Space team was invited to analyse people movement within the existing spaces. Running big data through BIM software, we created a virtual model in which we developed an enhanced interior layout for the venue that reduced queuing times by 60%. This work transformed what could have been a frustrating tangle of congestion into a well-orchestrated symphony of movement that ensures an unrivalled visitor experience.
