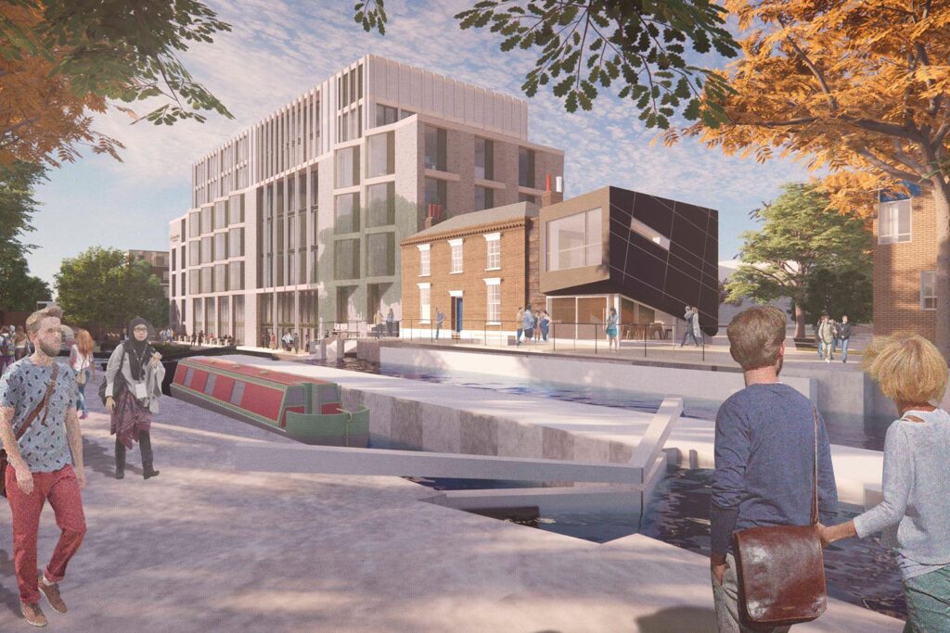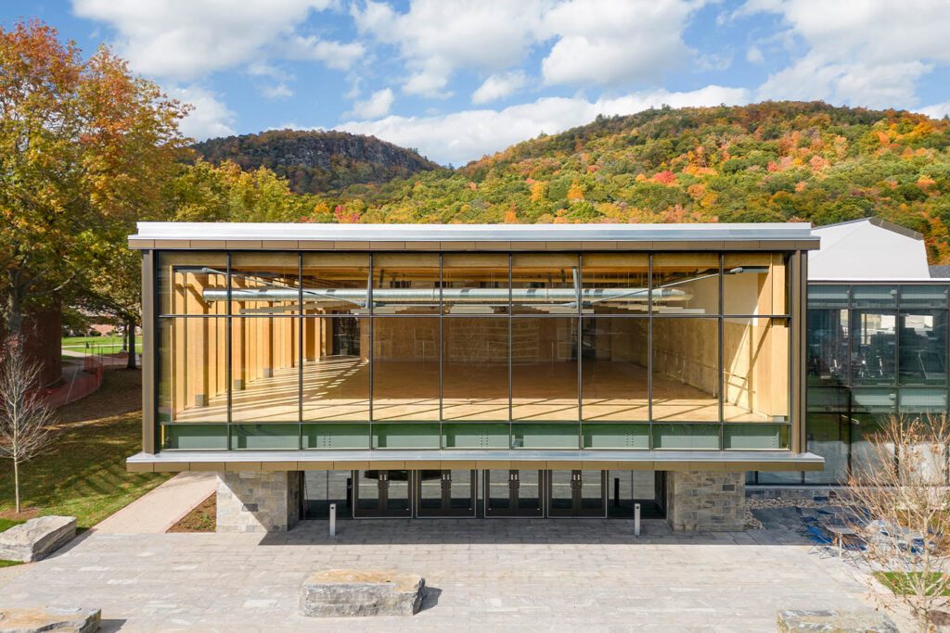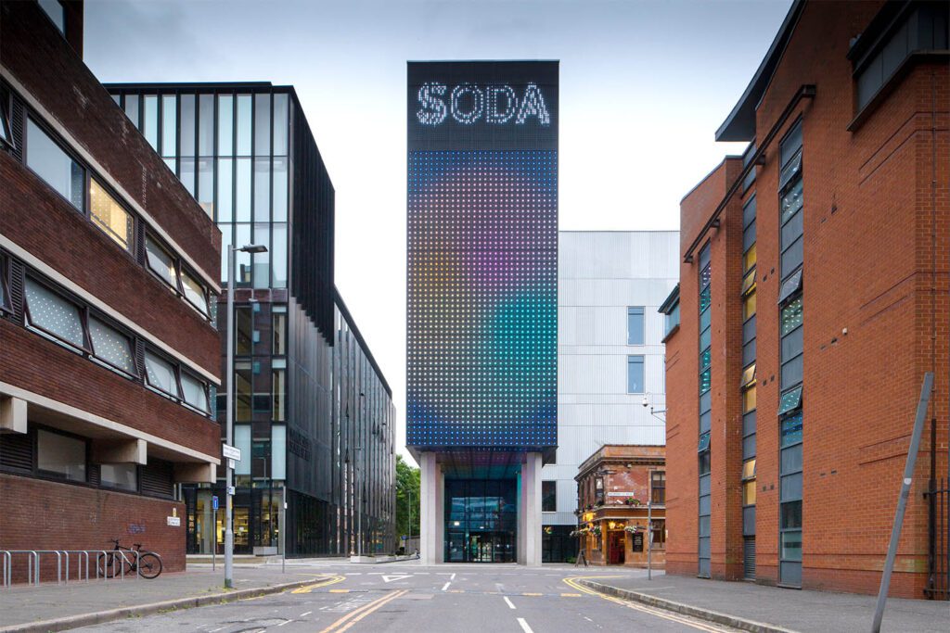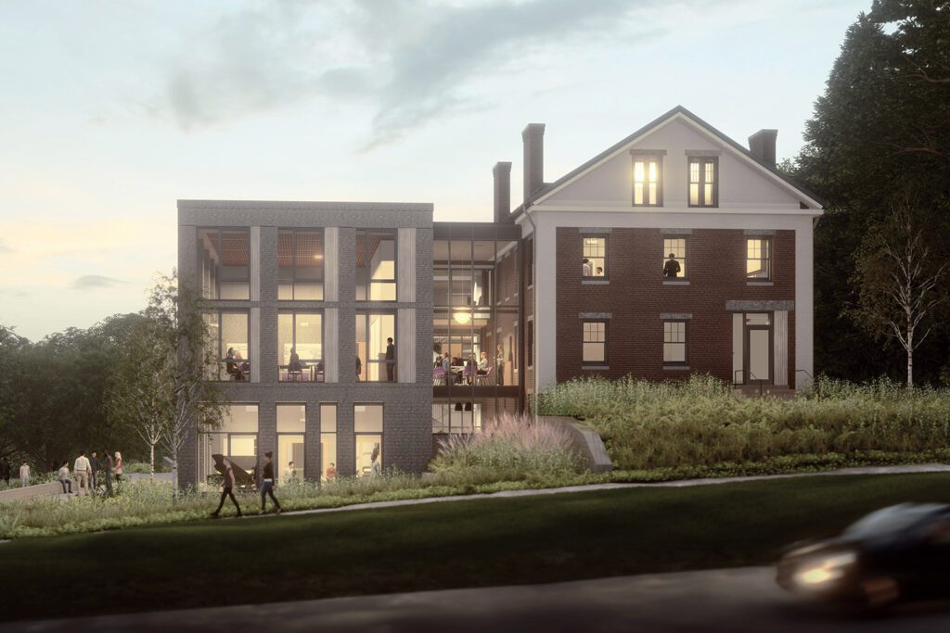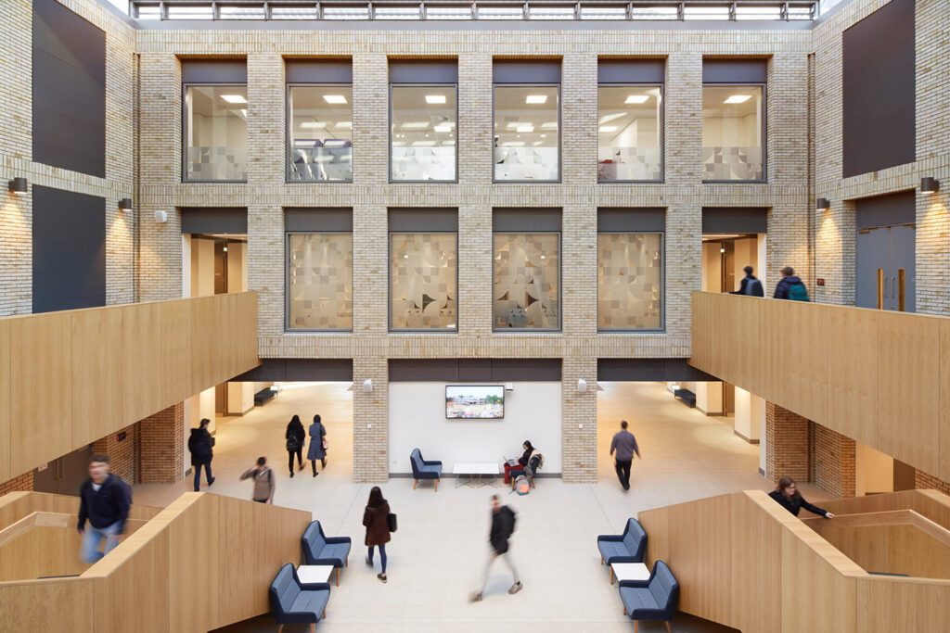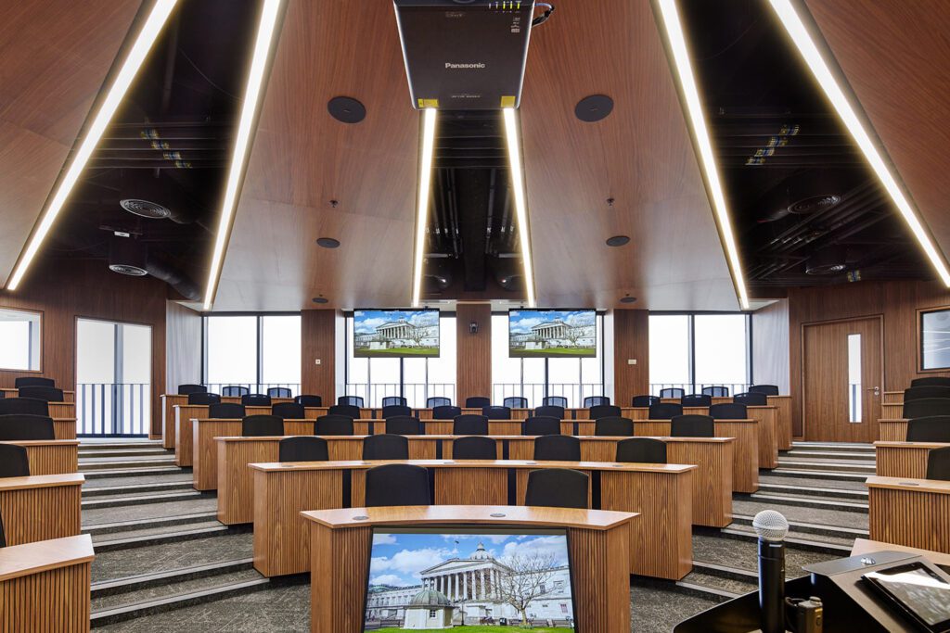
Engineering with wisdom to honour a hallowed hall
McEwan Hall
Edinburgh, Scotland
Project details
Client
University of Edinburgh
Architect
LDN Architects
Duration
2009–2017
Services provided by Buro Happold
Building Services Engineering (MEP), Fire engineering, Lighting design, Sustainability
McEwan Hall is the jewel in the crown of Edinburgh University’s venerable property portfolio. Since 1897, it has served as an exam and graduation hall for the academic community, representing a rite of passage for generations of students.
The Grade A listed building had long been in need of repair when, in 2009, Buro Happold was invited to work alongside LDN Architects to reinstate this historic landmark as a functional university building with the flexibility to meet modern needs.
Challenge
The Grade A status of the building presented our engineers with many practical and creative challenges. Not least of these was to introduce a contemporary lighting strategy without damaging the existing domed ceiling, which features a gilded mural that celebrates the pursuit of scholarship and wisdom.
In addition, insensitive 20th century renovation work had sealed off the vents and windows that provided natural ventilation at the top of the dome. This resulted in uncomfortable temperatures and high levels of humidity within the Hall, and the loss of use of the entire top tier. Part of our role as building services and sustainability engineers on this project encompassed developing a low energy ventilation strategy that made use of the existing measures, and reinstating the top tier to increase capacity by 476 seats.

Solution
Throughout the project, we worked closely with Scottish Heritage to balance contemporary interventions with preservation of the historic fabric of the building. This care and sensitivity is exemplified in our lighting concept, which features a magnificent chandelier suspended from the centre of the dome. By locating this new fixture in the site of the original light fitting, we ensured minimal disruption to the mural and surrounding building fabric.
The chandelier is fitted with low energy LEDs that offer a range of illumination options depending on need. For events, they can be dimmed to provide a soft luminance that enhances the warmth of the gold leaf on the ceiling. During exams the LEDs shine bright, and the entire fixture is lowered to shed more light over students. Smart glass fitted in the circular windows of the dome can be controlled to block out natural light, allowing the Hall to be used as a performance space throughout the day.
Our buildings services engineers were also instrumental to the successful renovation of the basement. This previously disused space was repurposed to create a catering kitchen, which gives the Hall further use as a conference or function venue.

Value
Prior to the renovation, it took three days to heat McEwan Hall. Faculty, graduates, family and friends would have to congregate in a building across Bristo Square before and after graduation ceremonies – braving the Scottish weather as they moved between the two. Today, careful planning, sensitive design and skilful engineering have transformed the Hall into a flexible, multipurpose venue that can be used by the university and the people of Edinburgh all year round.
Awards
2018
RICS Awards, Scotland, Building Conservation category (Highly Commended)




