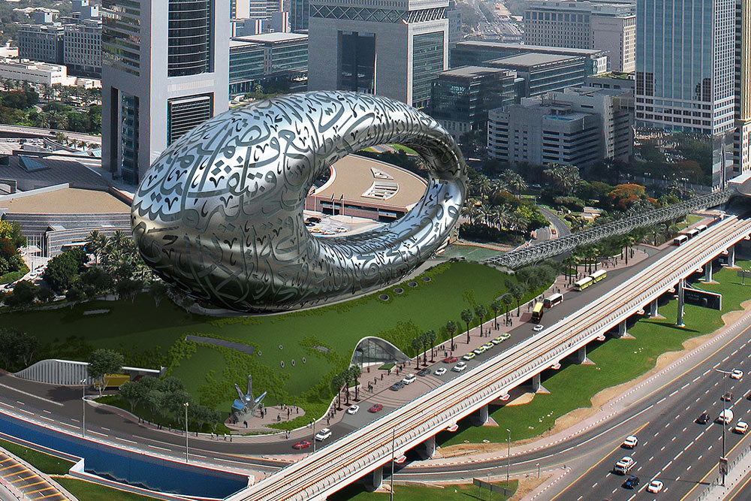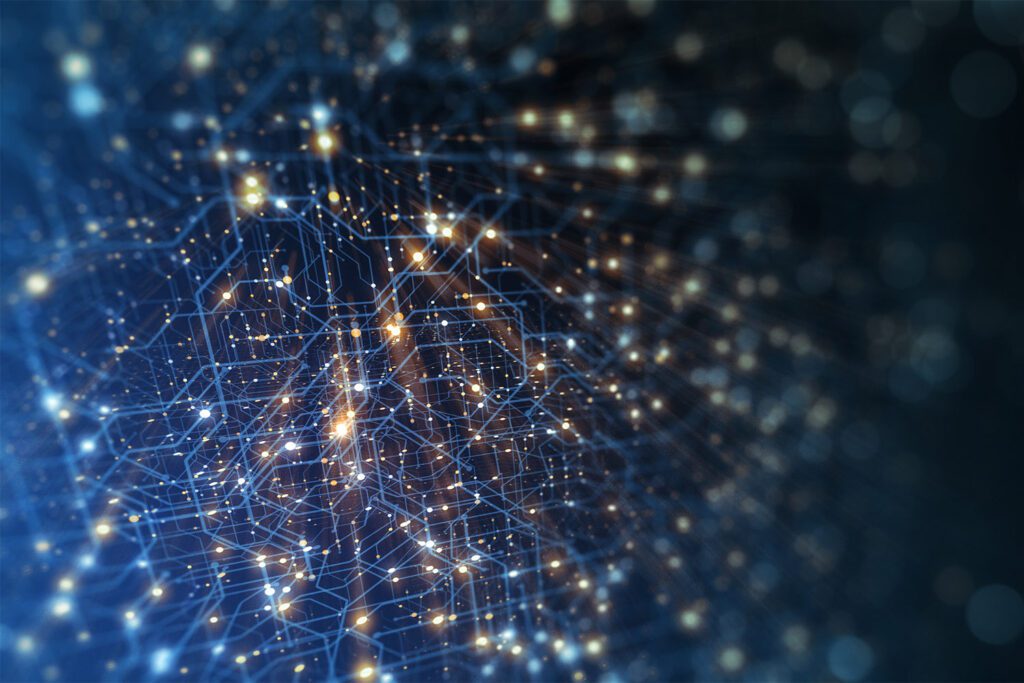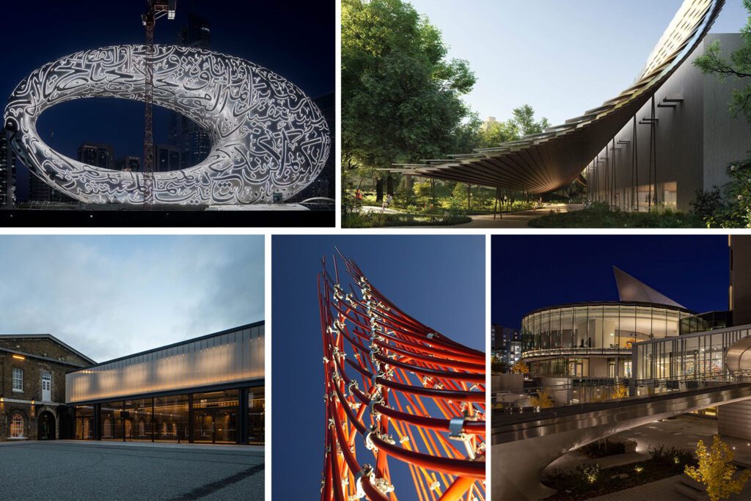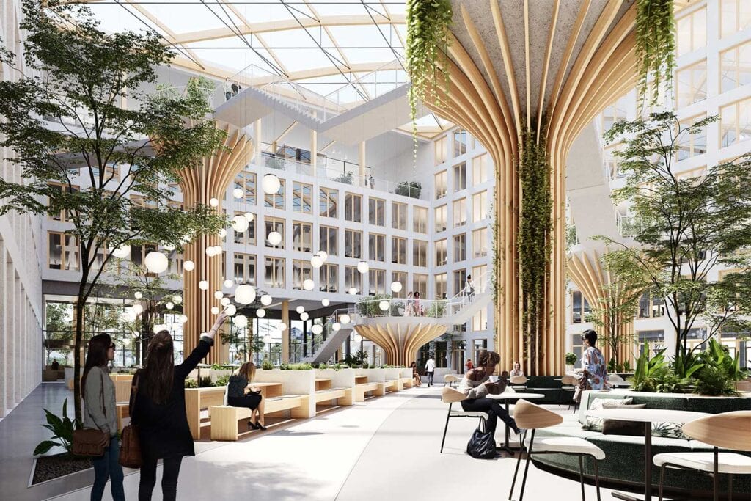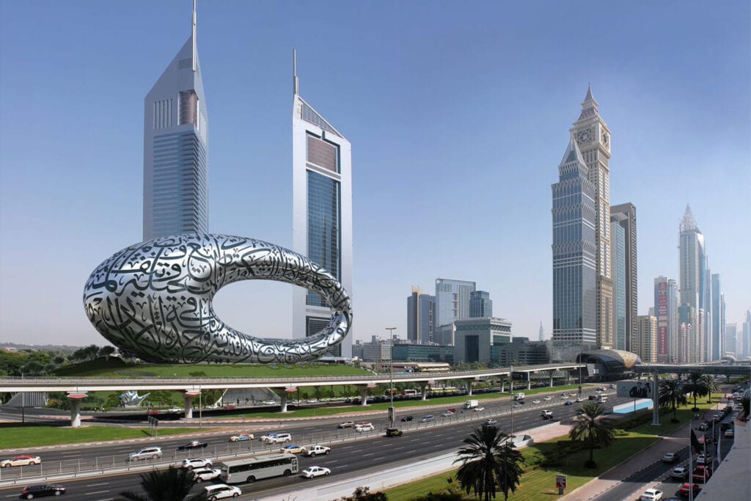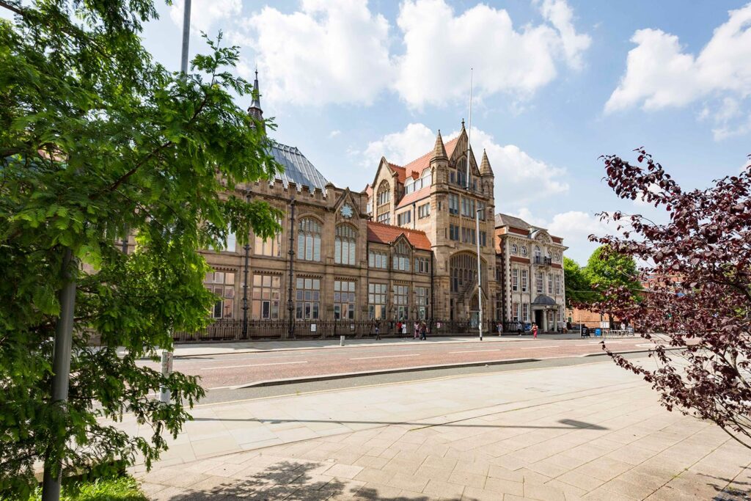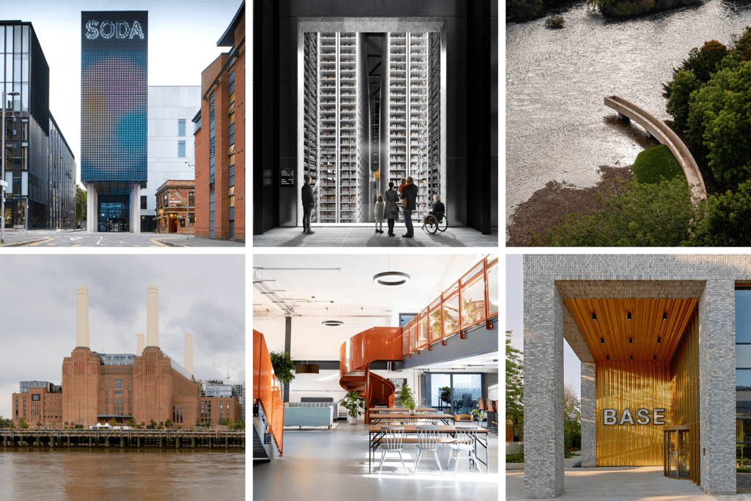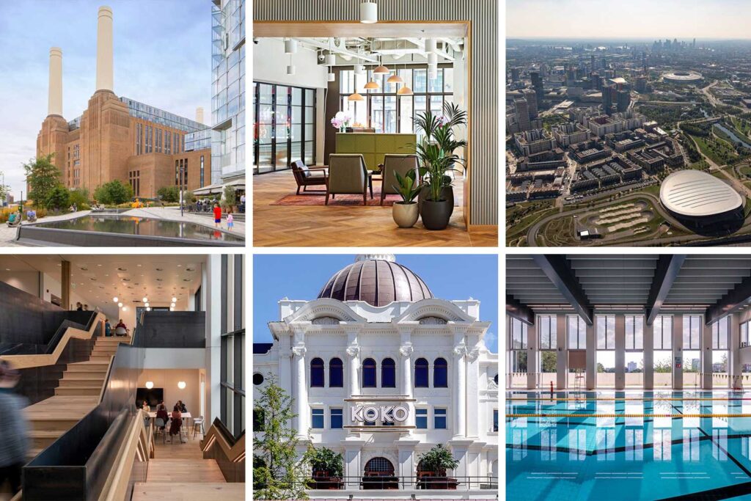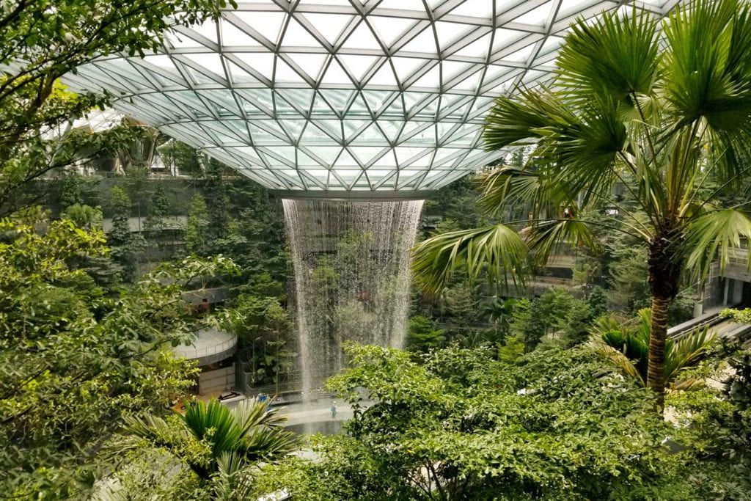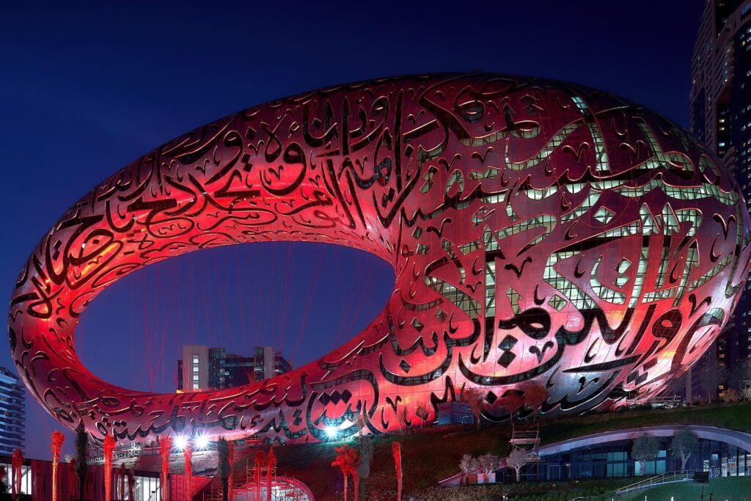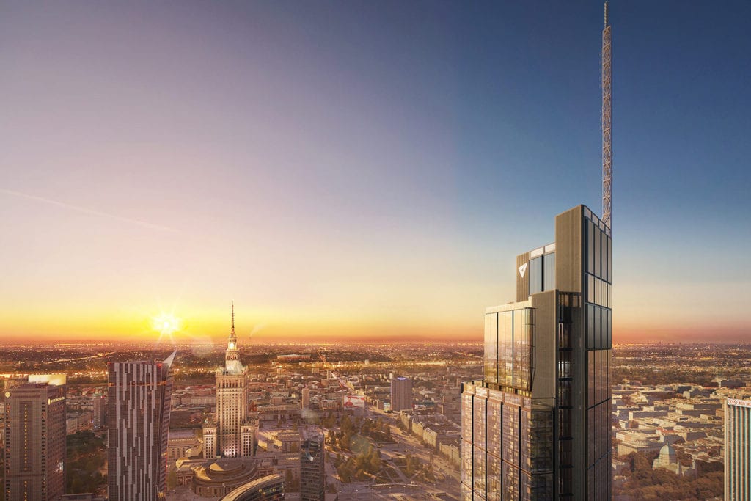Designing the diagrid: using a bespoke growth algorithm to deliver Museum of the Future
Nowhere in the world is more famous for gravity-defying buildings than Dubai. However, none have captured the imagination quite like the Museum of the Future, a torus-shaped building that sits above the traffic on Sheikh Zayed Road.
This astonishing museum in Dubai was created and delivered entirely within the BIM environment. Our specialist engineers developed bespoke, in-house BIM software to model and analyse numerous options for the structure to achieve the museum’s iconic torus shape.
As a result, the Museum of the Future is now one of the world’s most advanced buildings. We speak to several of our computational engineering experts to find out how…
When I drive to site in the mornings, I still can’t quite believe it looks the way it does, and that we’ve actually built it!
Tobias Bauly, Project Director, Buro Happold
The need for a new algorithm
Buro Happold developed a bespoke meshing algorithm to design the steel elements of the diagrid which make up the main steelwork structure of the torus shape. The resulting complex diagrid framework directly aligned to the digital surface form of the building and had to be capable of supporting the 1,024 stainless steel and glass fibre reinforced polymer (GFRP) panels that form the intricate silvery facade.
Buro Happold Associate Martin Henrikson and his team started the process by using software that was commercially available at the time but realised quite quickly that they would need to develop their own bespoke tools.
Martin, a geometry expert and software developer, led the development of a new algorithm, “It is what we call a growth algorithm. It was needed to design the steel bars of the diagrid, which are now integrated within the facade panels.
“It is a triangulated structure, a very complex shape, because the curvature changes all over it. You cannot design on something flat, and you cannot just project onto it, you need something that will adjust to local conditions off that surface, and still be structurally sound. To add to that, it needed to connect to an internal structure, to support the floor slabs. It was a very, very tricky problem to solve.”
Senior Structural Engineer Zeina Doumet worked on the algorithm with Martin and agrees, “Lots of diagrid structures involve them being used as facade elements or roof structures. But for this Museum, the diagrid itself was the primary structure. One of the key challenges we had to incorporate was how (the diagrid) integrates into the floor plates inside, taking into account all of the irregular geometry. There was definitely an intuitive process to get to the final answer to that.”
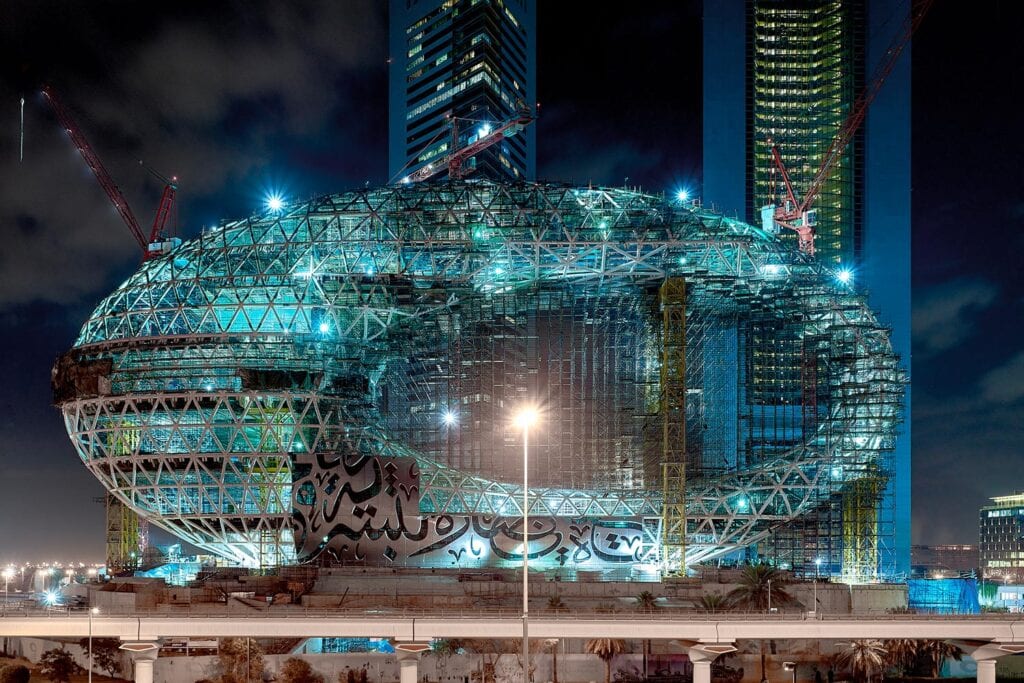
Allowing for creativity
As well as making sure this new tool was technologically sound, Martin designed “flexibility” into the algorithm, allowing it to make changes based on the “human” aspects of the building. This space for creative engineering and critical thinking prevented the process from becoming ‘monolithic’ and entirely computer-based.
This made good commercial sense, according to Tobias, “There is a lot of talk in the industry about how design is now computer-based. But when we looked in on what Martin and his team were doing, it was still very much driven by the people side of it. It included all of the thinking about what makes a great steel structure that comes from years of engineering experience”.
We couldn’t just set this up and let the computer run, spitting out a perfect answer. All of the intellect and experience from Buro Happold’s engineers were embedded into the process. The design was still about great engineering, the difference was that it was delivered on a very different, digital platform.
Martin Henriksen, Associate, Buro Happold
Delivery within a digital environment
Once the model was complete, Buro Happold shared it with the contractor. Associate Building Services Engineer Marko Ruljanovic oversaw the process, “With Autodesk’s help, we used BIM 360 as a type of ‘glue’. It put together all the models of different contractors and subcontractors on a daily basis. It meant we were able to see the whole building almost live in a digital shape, so that we could interrogate it.”
Marko and his team then used the model to investigate clashes, look at aesthetic issues alongside the architect and optimise the model for maintenance and accessibility. The modelling process was also used to create a 3D energy model in which all 12 engineering disciplines could interact in real time, agreeing numerous sustainable design decisions that resulted in a range of tangible benefits including huge reductions in water use and total power energy savings.
Back in 2016, this shared digital model was effectively a digital representation of the full building, according to Tobias, “what we fundamentally built was a digital prototype of the building, the first step in creating a digital twin”.
“There was a sort of baton exchange, where on a Monday, we finished our Revit model for the entirety of the design and on the Tuesday, we handed it over to the contractor. They then developed our model through the construction phase. At the end of that, that same model was then handed over to the employer, the owner of the building, who is now using that model as part of their operations of the building.”
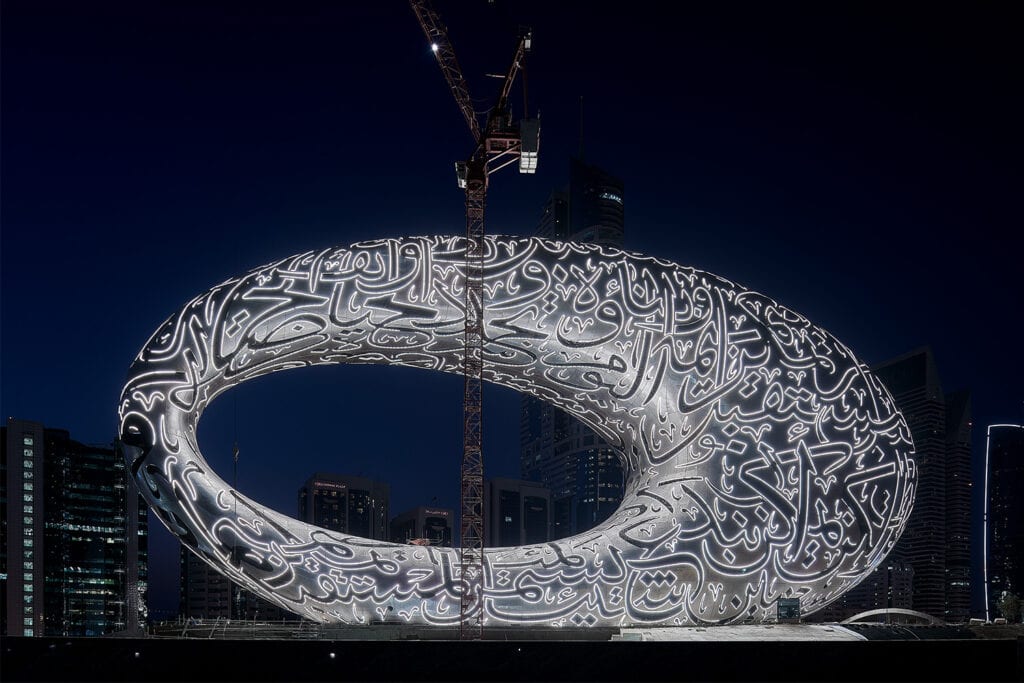
Challenging convention
The use of bespoke digital tools, balanced alongside the intellect and experience of Buro Happold’s best engineers, allowed this futuristic building to exist. With construction complete, Dubai visitors can now marvel at this radical building that challenges conventional attitudes to designing the spaces we inhabit.
Zeina believes that her experience on Museum of the Future has been invaluable, “What working on the Museum has demonstrated to me is that no matter how complex the problem seems in the beginning, if you break it down into smaller pieces, you define the parameters and your design drivers. Then the solution can be found.
Zeina Doumet, Senior Structural Engineer, Buro Happold
The Museum of the Future in Dubai officially opens to the public on Tuesday 22 February 2022. It’s a visionary cultural institution designed to showcase a new era of creativity that combines elements of immersive theatre, themed attraction and exhibitions.

