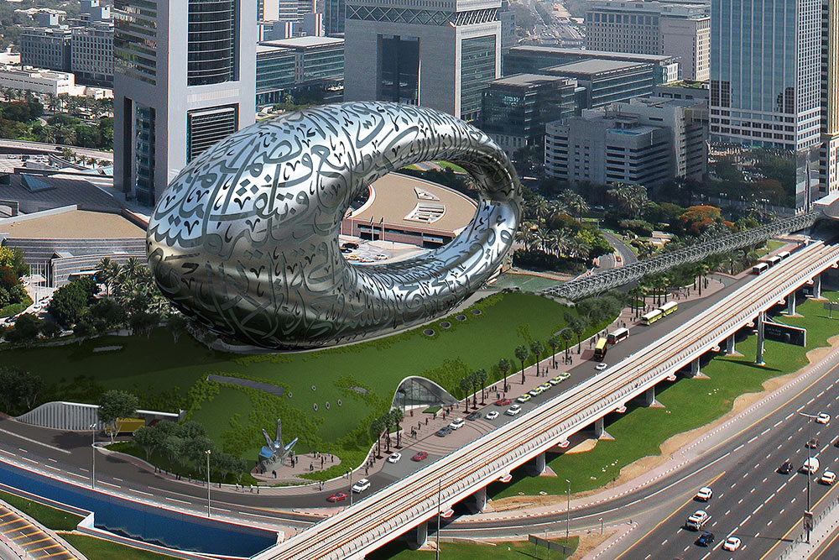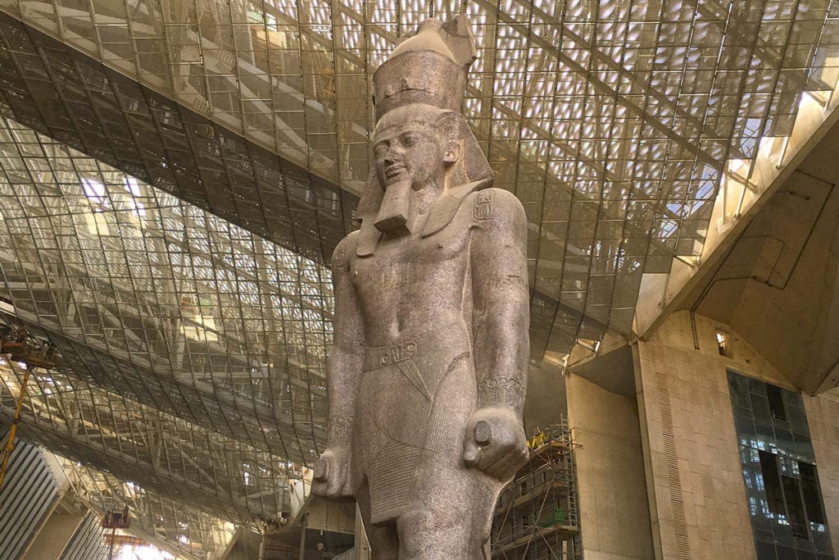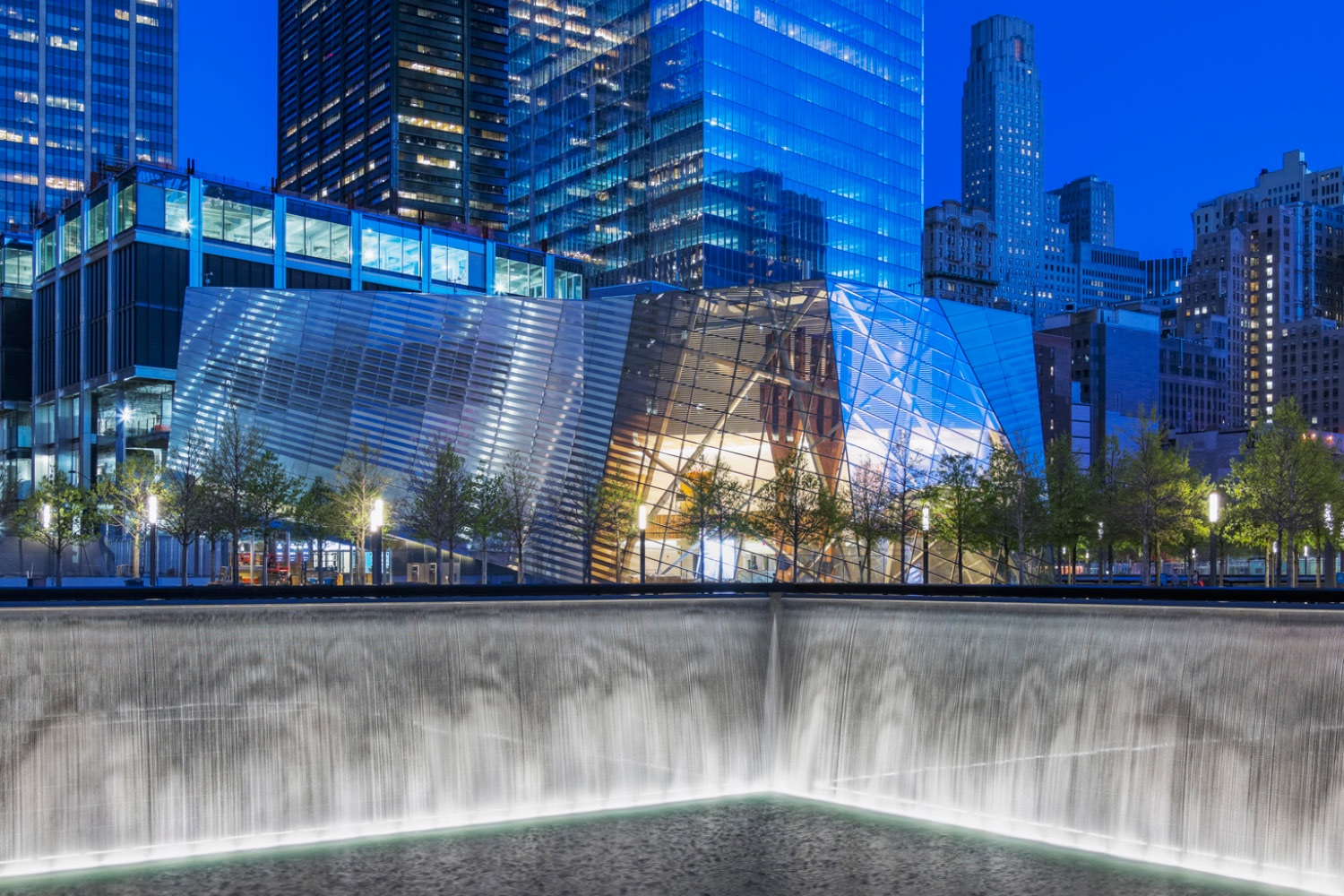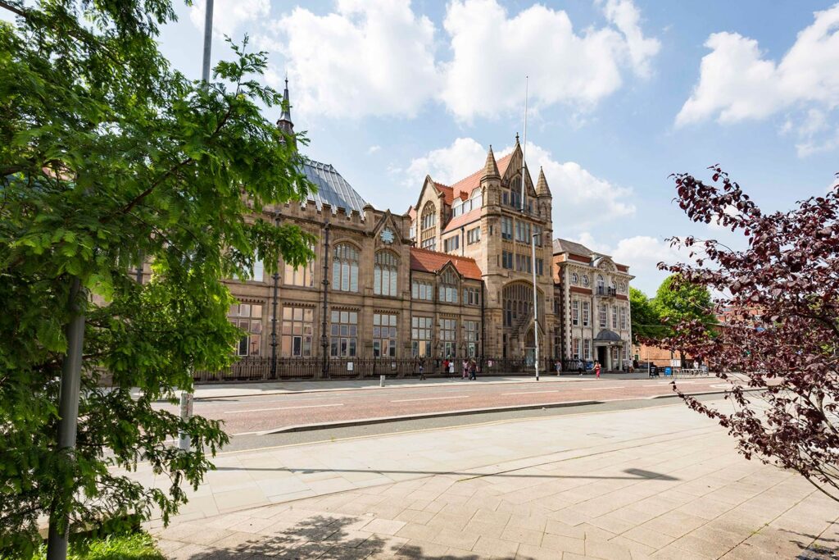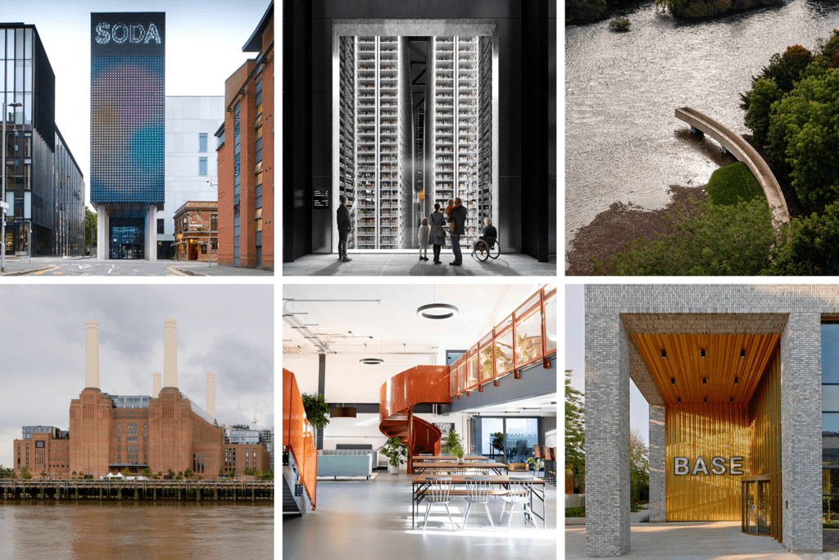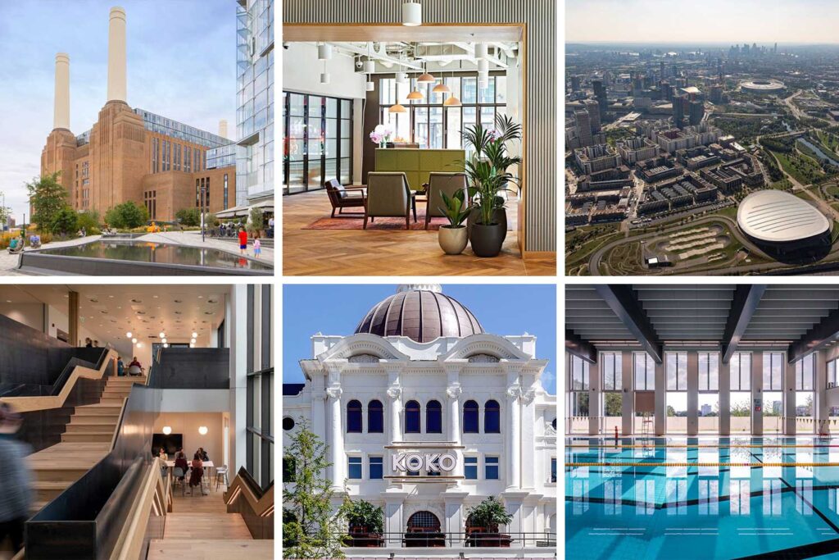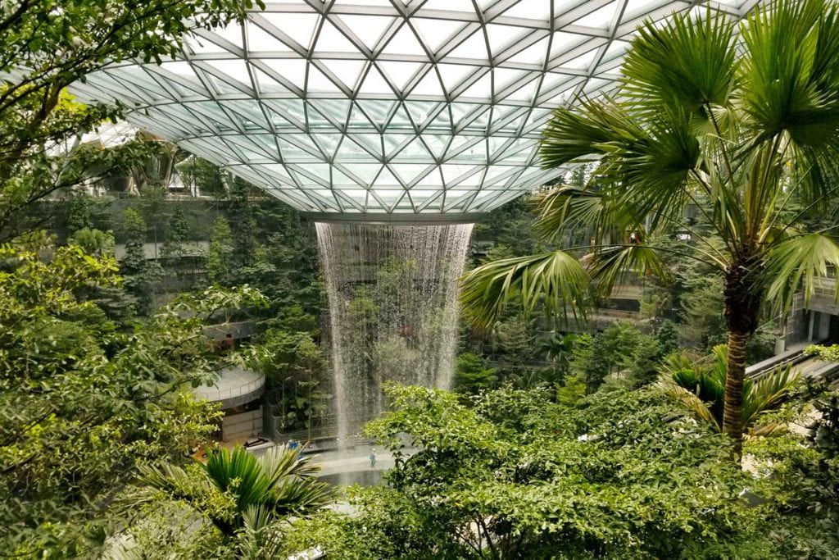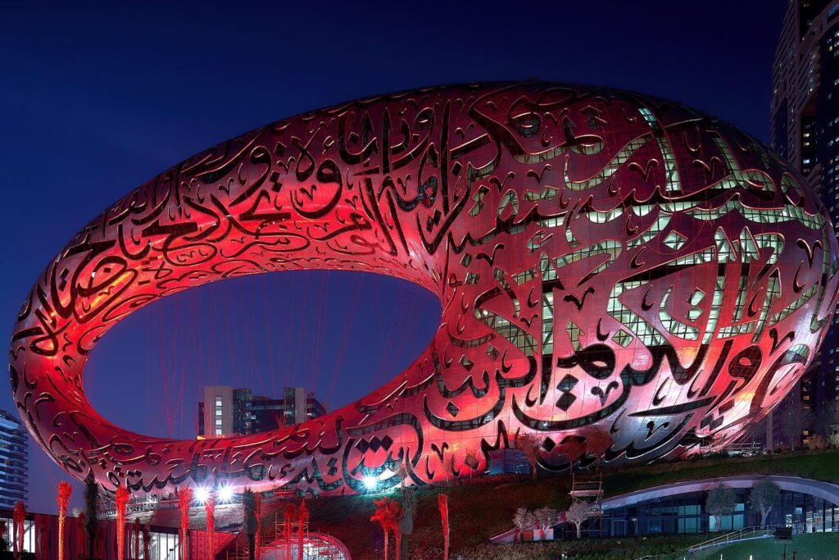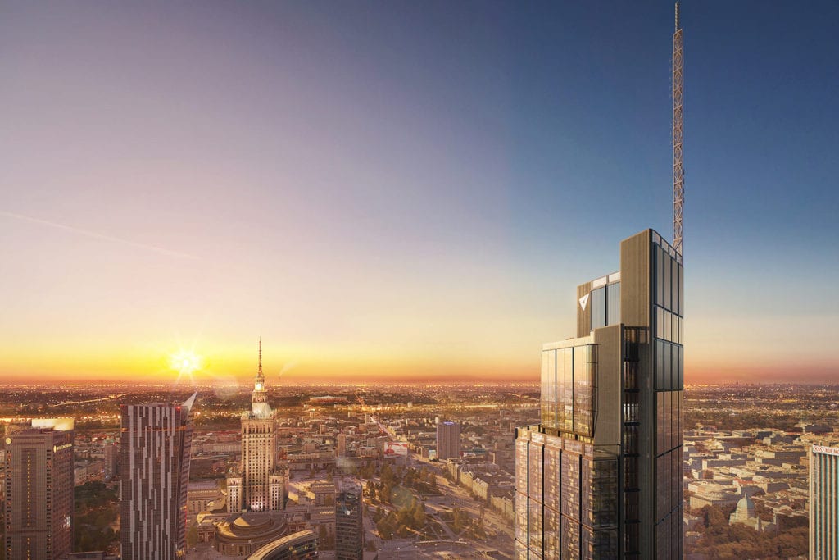Celebrating International Museum Day
In celebration of International Museum Day, we’re showcasing some of our favourite museums that Buro Happold has worked on in recent years.
Our engineers and consultants excel at creating cultural spaces that are wonderful and workable, awe-inspiring and effective. From optimising visitor experiences to developing performance spaces, our experts have worked on numerous museums around the world.
Here we take a look at six exceptional museums that we have helped to deliver through the years.
Museum of the Future
Dubai, United Arab Emirates
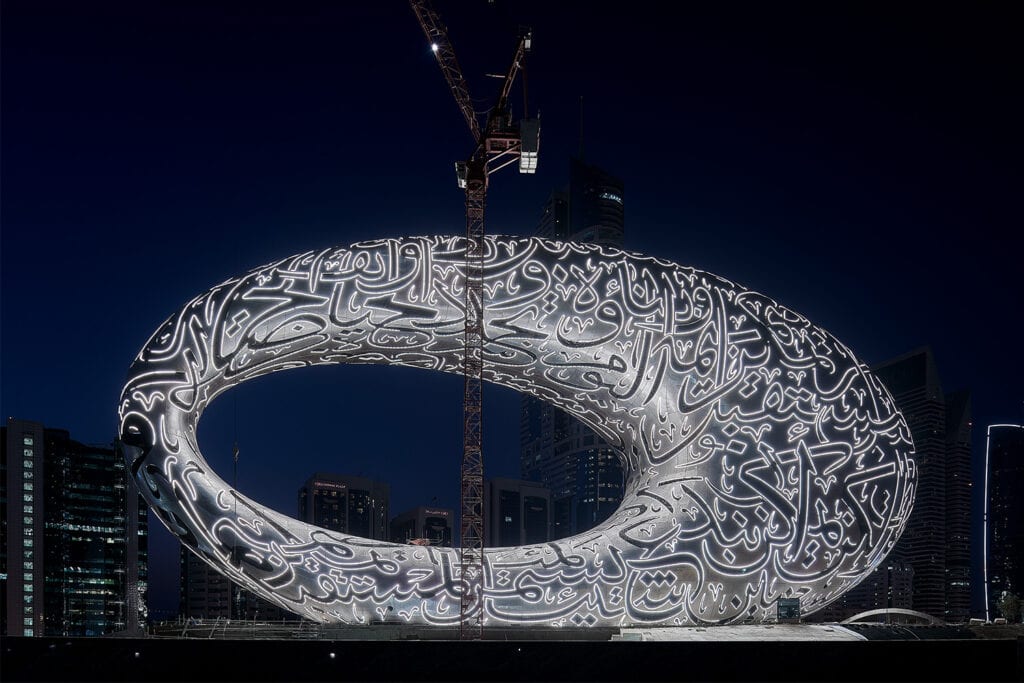
Occupying a prime urban location adjacent to the Emirates Towers, the Museum of the Future is conceived not as a repository for ancient artefacts, but as an incubator of new ideas, a catalyst for innovation, and a global destination for inventors and entrepreneurs.
The Museum of the Future symbolises both future progress and the regional design influence of Dubai with its use of modern materials, and Arabic poetry written by HH Sheikh Mohamed Bin Rashid Al Maktoum which is represented in 3D on the facade surface.
Our specialist engineers developed bespoke in-house optimisation routines to model and analyse numerous options for the structure to achieve the Museum of the Future’s iconic shape. The outcome was a solution comprised of a complex diagrid framework directly aligned to torus shape and capable of supporting the 890 stainless steel and glass fibre reinforced polymer panels that form the intricate silvery facade.
The Natural History Museum
London, UK
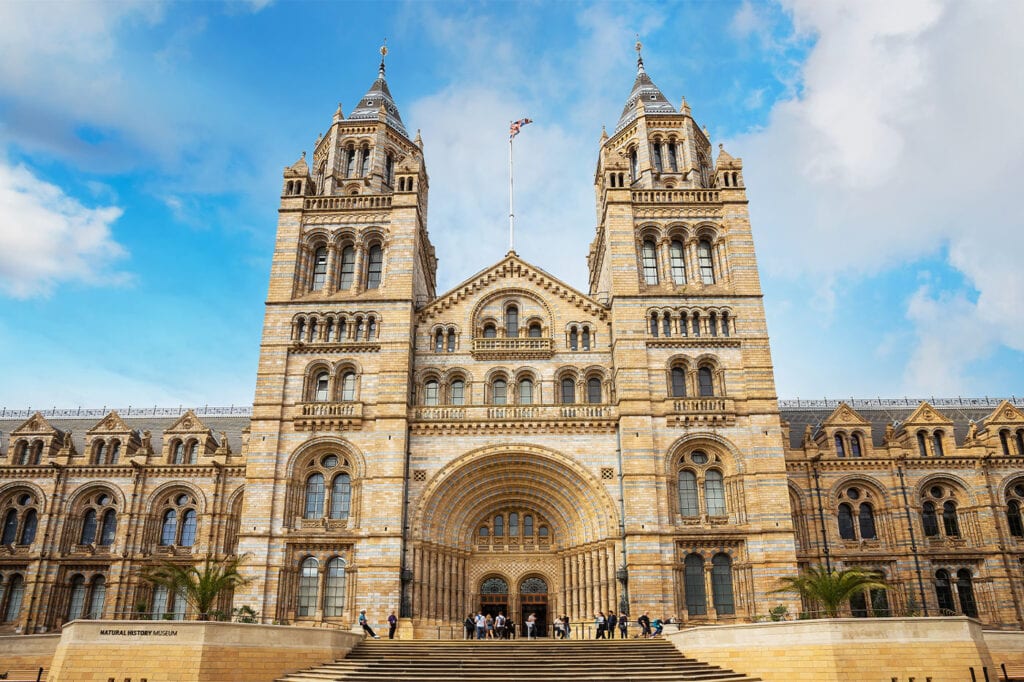
The Natural History Museum houses one of the most important earth and life sciences collections in the world. Every year millions of people visit the vast collection that contains over 80 million specimens and spans billions of years’ worth of evidence of our evolving planet. The collections speak of our past, present and future. They challenge how we think about the natural world, its resources and the planet we live on.
Buro Happold has a rich history of working closely with the Natural History Museum on a variety of projects. Our vast scope of work has included large scale consulting projects like the Sustainability Framework for the museum’s 2020 vision; the Collection Storage Improvement Programme (CSIP) to safeguard the invaluable treasure of artefacts, cooling strategies, and operational efficiency solutions, fire safety, to people flow strategies.
Crystal Bridges Museum of American Art
Arkansas USA
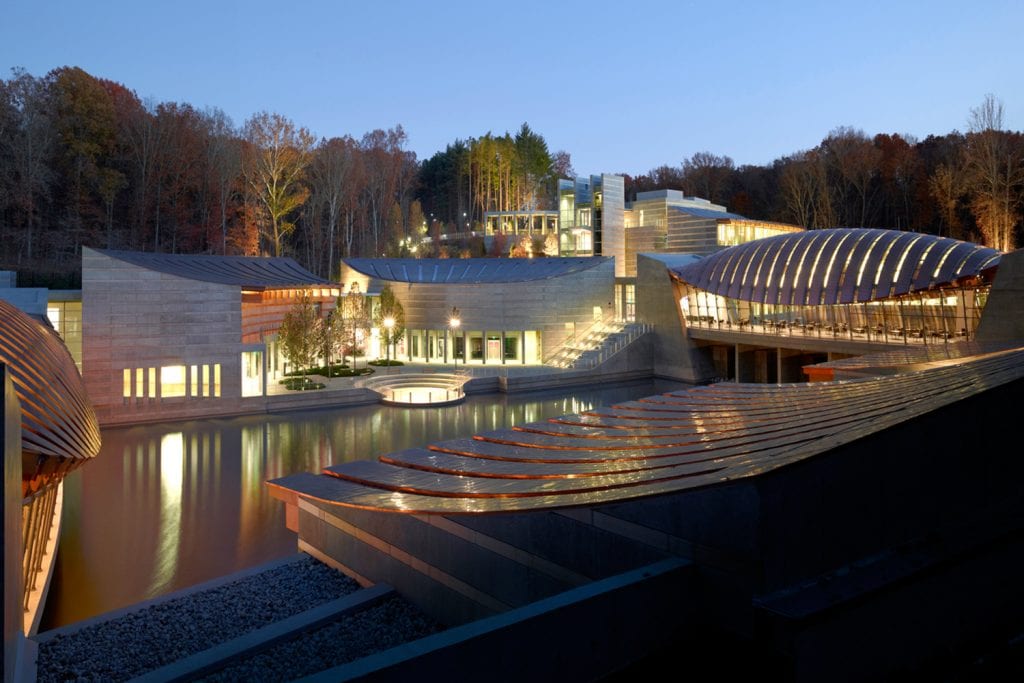
Elegantly placed in the rural Arkansas landscape, the Crystal Bridges Museum of American Art is a series of seven concrete, glass and wood pavilions set along a stream bed.
Inside are permanent and temporary galleries, a library, meeting areas, an auditorium, indoor and outdoor areas for public events, sculpture gardens and walking trails. Central to the 100,000ft2 museum are three bridge-like structures that span the stream and create two scenic ponds. These structures are formed by hanging cables and a series of glued laminated pine timbers (glulam) arches.
An architectural vision to create suspended buildings presented many challenges. The overriding consideration was the plan for the buildings’ roofs to be suspended. This required an intricate level of attention to be given to the anchoring of the building supports and the geometric nature of the buildings themselves. By applying a thorough, holistic approach at every stage of the design and construction process, we were able to ensure the realization of the architectural vision for the museum.
We currently have a multidisciplinary team working on further expanding the museum, which will see the attraction grow in size by almost 50% by 2025.
Grand Egyptian Museum
Giza, Egypt

The Grand Egyptian Museum is the world’s largest museum devoted to a single civilisation. Megalithic in scale yet insightful in approach, the Grand Egyptian Museum is a remarkable feat of architecture and engineering that earns its place beside one of the Seven Wonders of the World. Featuring landmark architecture and ground-breaking passive strategies, the museum is a rarity in its own right, achieving a fine balance of visual and environmental harmony with its unique surroundings.
As well as achieving a visually splendid building that can hold its own against the backdrop of the mighty Pyramids, our client wanted the museum to stand as a symbol of successful sustainable design for Egypt. With a long history of delivering pioneering low energy solutions in some of the most extreme climates around the world, we met this challenge head on. We adopted a passive approach to building environmental design to achieve an internal environment that is conducive to both visitor comfort and the preservation of irreplaceable artefacts.
National 9/11 Memorial Museum Pavilion
New York City, USA

The 47,000ft2 National 9/11 Memorial Museum Pavilion is an important and poignant addition to the New York cityscape. The only above ground portion of the commemorative museum, this striking structure welcomes over five million visitors each year and guides them down into the subterranean galleries below.
Buro Happold was appointed to provide the extensive engineering expertise required to realize this elegant, highly complex building. Overcoming the many constraints of the urban site proved especially challenging for our team. The pavilion is located directly above the museum and is surrounded by projects that impact its geometry and structural design – including both Port Authority Trans-Hudson commuter rail and New York subway lines below. This meant our engineers had to develop strategies that would ensure the building’s gravity loads could be distributed safely over these structures, and meet both the city’s strict building codes and the stringent security requirements of the site.
Alongside these practical considerations, our team wanted to deliver a project that truly honoured the memories of 9/11 that will always remain with the city. We strove to push the limits of engineering to deliver the architect’s vision for a bold yet respectful landmark for the people of New York.
Louvre Abu Dhabi
Abu Dhabi, United Arab Emirates
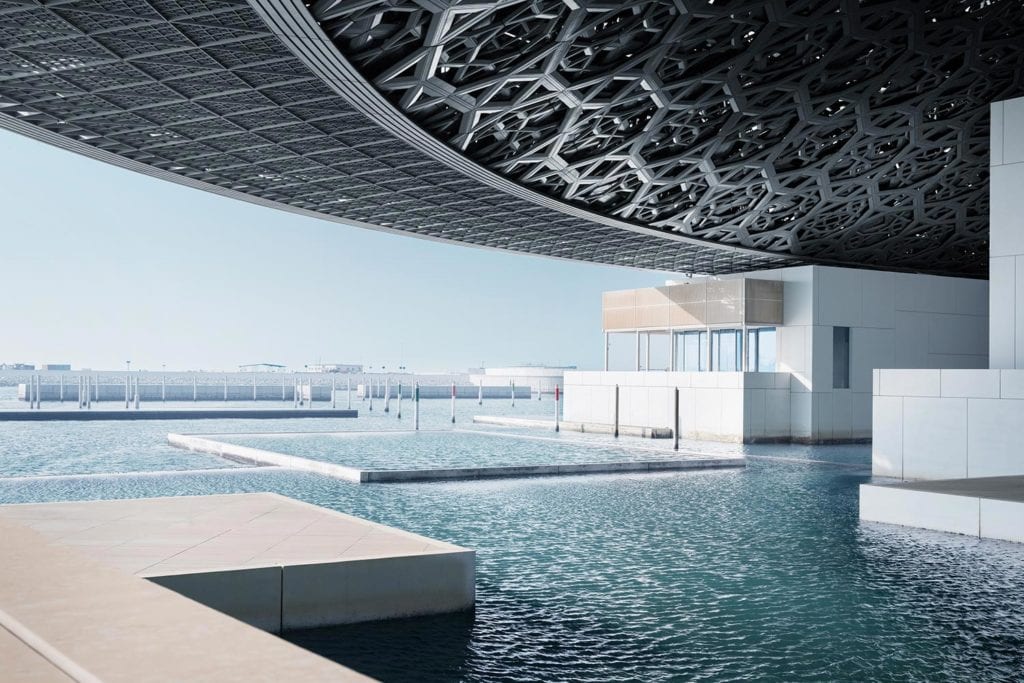
Louvre Abu Dhabi is the jewel in the crown of Saadiyat Island, the city’s cultural district. Designed as a ‘museum city’, the new 58,000m2 art and exhibition centre boasts a myriad of gallery spaces clustered beneath a shallow domed canopy, creating an expansive yet intimate space in which visitors can meander and mingle at their leisure.
Situated on the northwest shoreline of the island, the intrinsic connection between the new Louvre and the surrounding sea is reflected in the architectural design. Realising this union presented some serious challenges for our team of engineers, who had to conceive and develop a variety of solutions that would give the appearance of a building effortlessly at one with its surroundings, while also providing adequate protection against both the environmental and security issues presented by its maritime location.
Working in tandem with the architects, the Buro Happold team evaluated a number of concepts by which to bring the element of water into the building, finally settling on the inclusion of tidal pools that reflect the light that filters through the glazed roof in dappled patterns on the interior walls, creating a gentle movement that correlates and responds to the museum’s unique natural setting.
