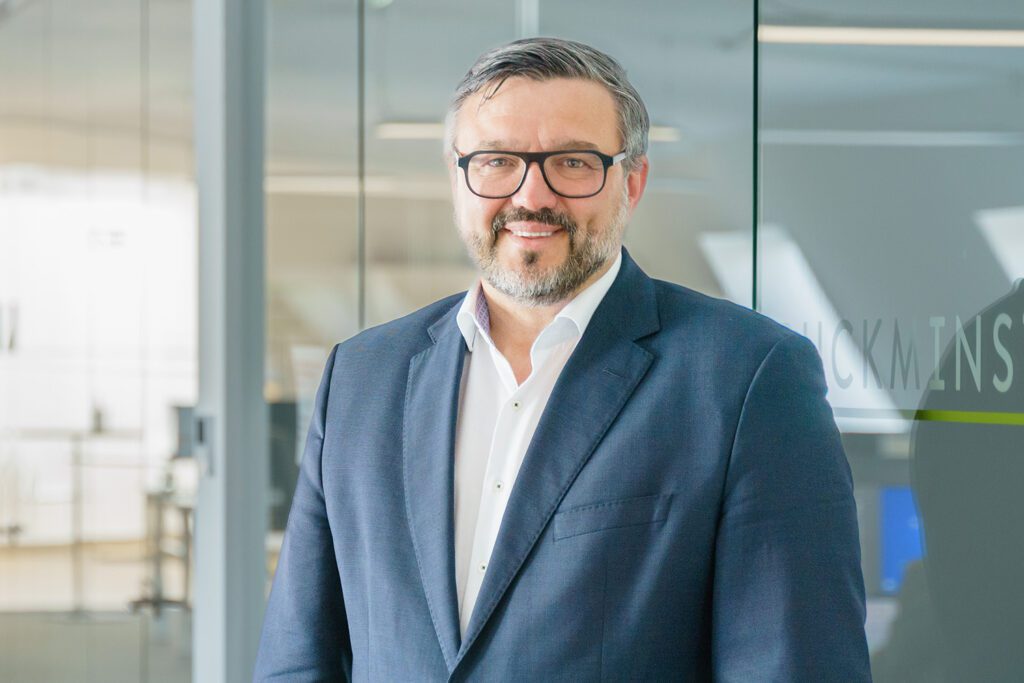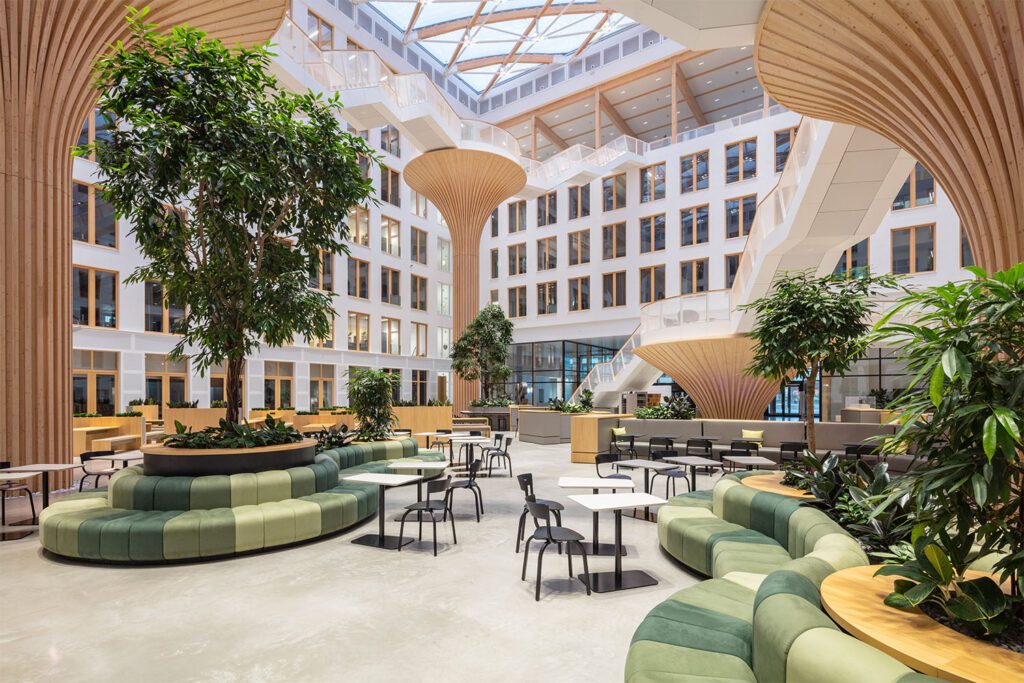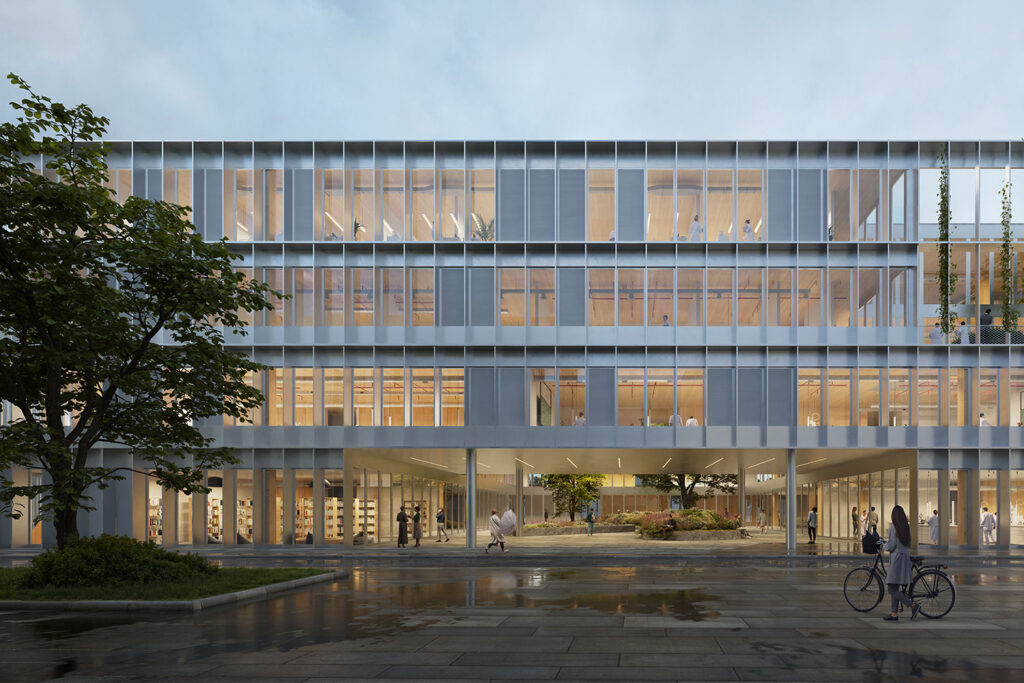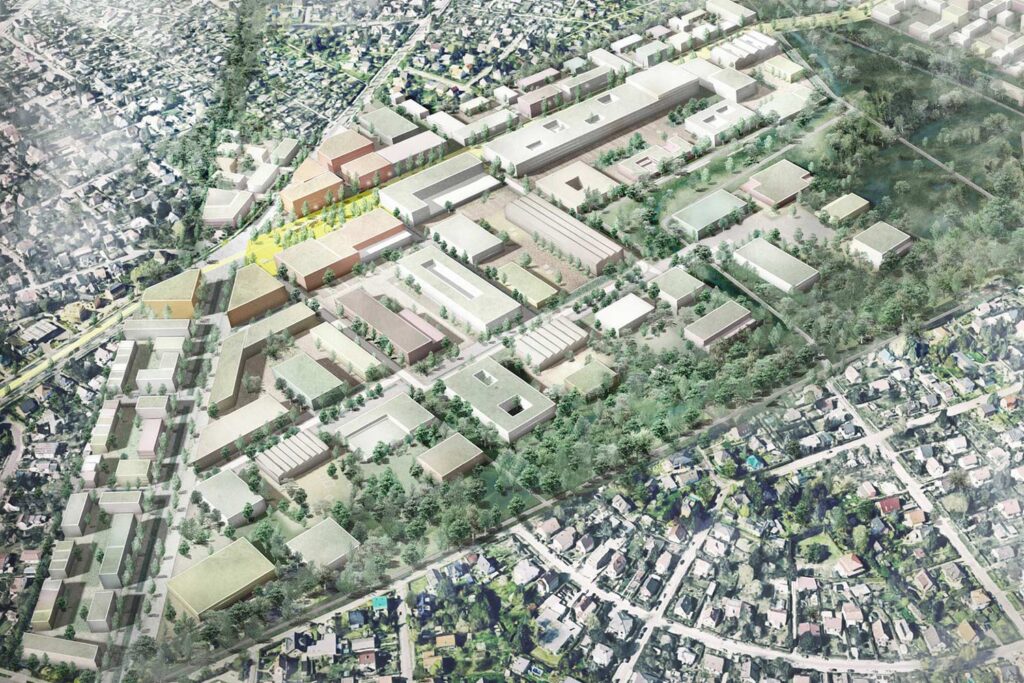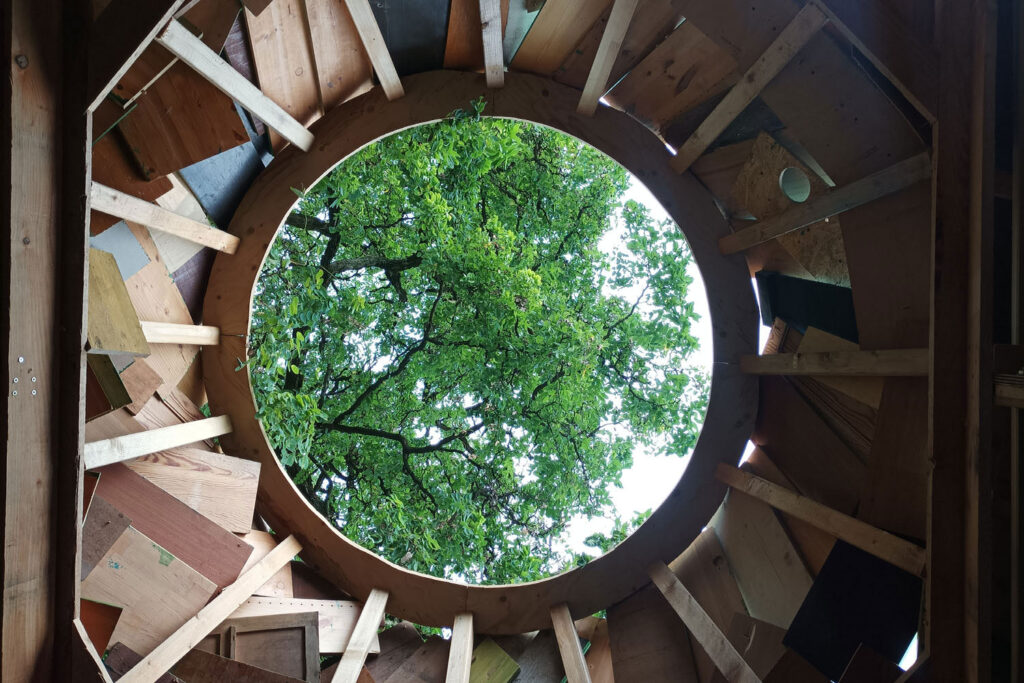
Symbiosis Pavilion
Wuppertal, Germany
Project details
Client
Tanztheater Wuppertal Pina Bausch Centre
Architect
Raumlaborberlin (Jan Liesegang, Antonello Prezioso)
Collaborator
Artist: Raul Walch
Duration
August 2023 – October 2023
Services provided by Buro Happold
The Symbiosis Pavilion was a temporary structure situated on the forecourt of the Pina Bausch Centre in Wuppertal. It served as an auxiliary building as part of the FRAGILE – Festival for Young Changemakers, an international dance & music theatre festival on the theme of sustainability.
The architects aimed to establish a symbiotic connection between the iconic theatre Schauspielhaus Wuppertal and its surroundings, transforming the forecourt into a vibrant gathering and experimental space.
The pavilion, open between September and October, 2023, featured a design by artist Raul Walch in collaboration with the architect raumlabor, focusing on the re-use of waste materials and the creation of social spaces through public art interventions.
Challenge
The volunteer-built pavilion aimed to showcase circularity, emphasising the potential of re-using materials labelled as waste. Challenges included a rapid turnaround for calculations and optimisation, given the temporary and socially oriented nature of the structure. The project prioritised social impact over economic benefits, necessitating an appropriate, low-tech, and cost-effective structural design.

Solution
To meet the project ideals, the Buro Happold team prioritised simplicity and resource-saving designs. Rapid collaboration with raumlabor facilitated quick solutions through hand sketches and 2D calculations, steering clear of complex computational tools. The team embraced the unconventional nature of the project, favouring in-person collaboration over formal online meetings, allowing for adaptability in calculations as the structure evolved.
The team was able to optimise the structural form by rationalising the initial concept, reducing section sizes, material requirements, and costs. Regular feedback between engineering and architectural teams streamlined construction and decision-making processes. Demountable construction from waste materials and a non-standard design process further distinguished the pavilion.
Buro Happold’s solutions significantly reduced construction elements, material requirements, and costs.

Value
The engineering design provided tangible positive outcomes for both the client and users. The collaborative efforts ensured the pavilion’s experimental structure was delivered within budget and on time, contributing to the success of the theatre festival. Due to its thoughtful design, there is also potential for the now disassembled pavilion to be reassembled and re-used in another location or a future festival.
The Symbiosis Pavilion project stands as a tribute to the successful collaboration between Buro Happold and the creative team, resulting in a socially impactful structure realised through an unconventional engineering approach.






