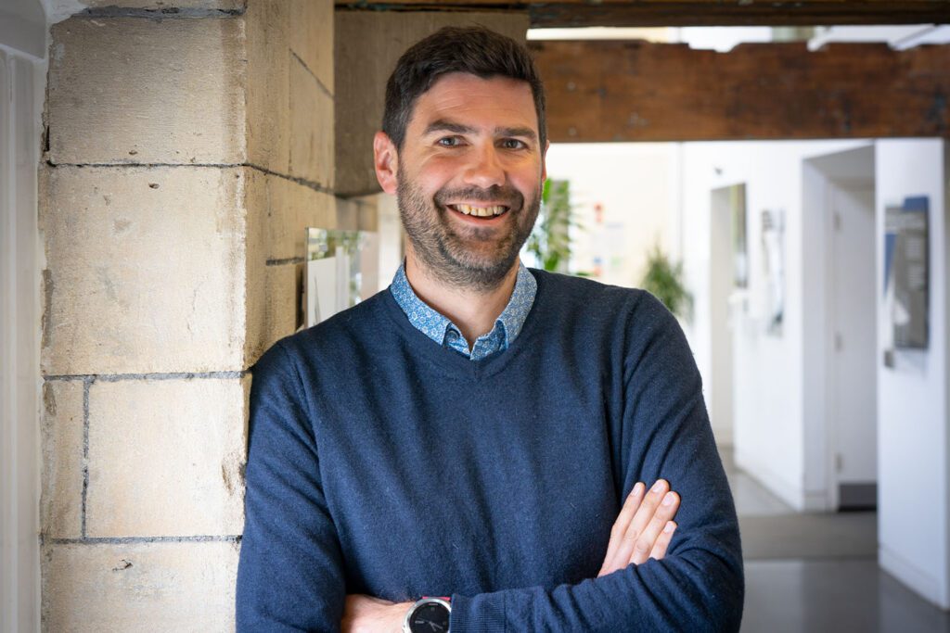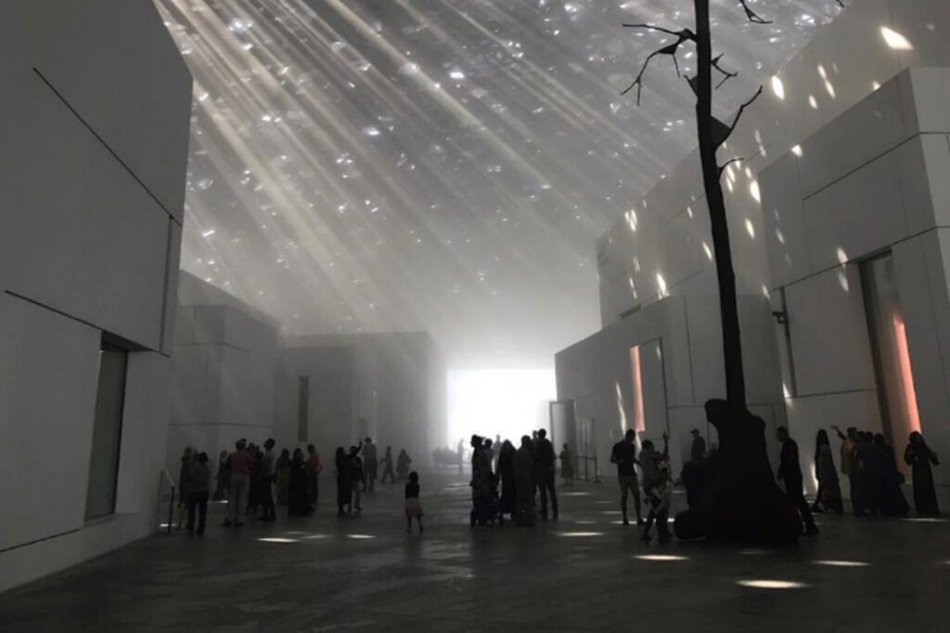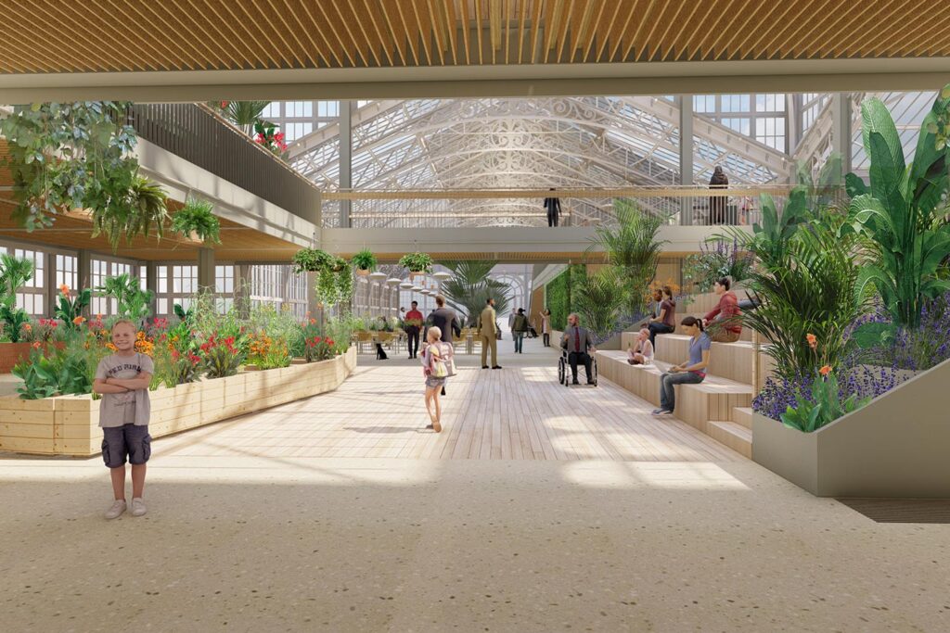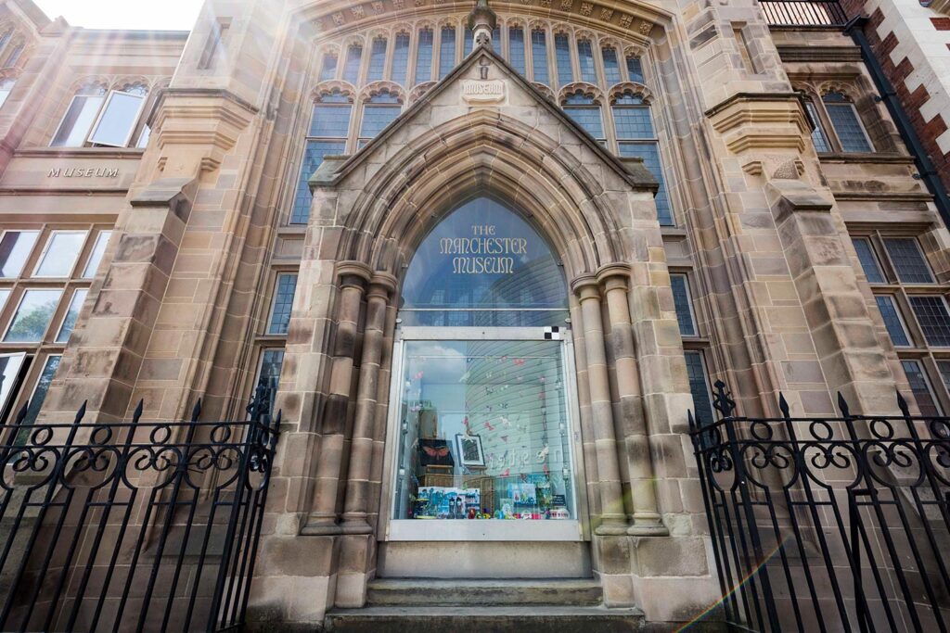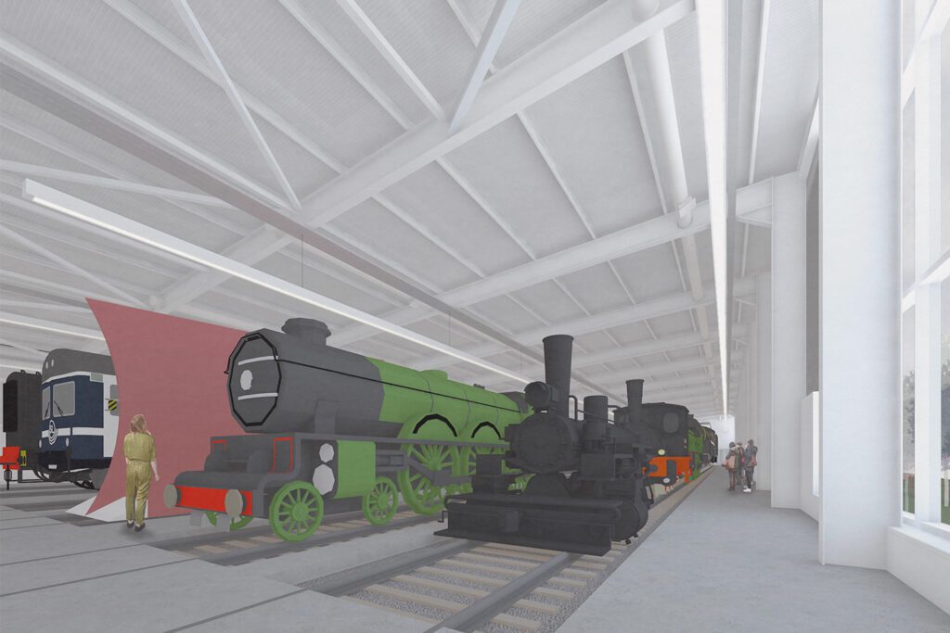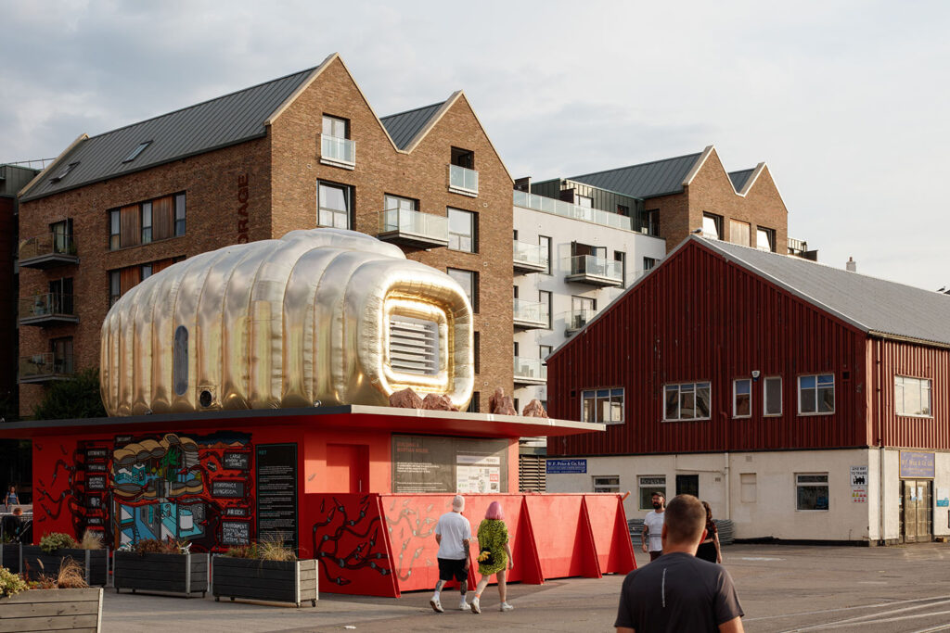
Reimagining Tate Liverpool
Liverpool, UK
Project details
Client
Tate Foundation
Architect
6a
Collaborator
R&D
Duration
2022 – 2024
Services provided by Buro Happold
Acoustics, Civil engineering, Facade engineering, Ground engineering, Strategic planning, Structural engineering, Sustainability
Since Tate Liverpool first opened their doors in 1988, the experiences visitors want to have, and the kind of work artists want to display, have both changed significantly.
The Tate wants to make a future-facing Tate Liverpool that better serves the people of the Liverpool City Region and its audiences. Visitors will still see the national collection of modern and contemporary art alongside the very best international artists, but in refreshed and more inviting spaces that can hold newer and larger art works.
Challenge
Back in the 1980s, the creation of Tate Liverpool was a bold and deliberate move to place a nationally significant art institution inside the walls of a redundant former bonded warehouse within a decayed dock system. It was the jewel in the crown of the spectacular regeneration of the Royal Albert Dock, attracting countless thousands of tourists to the city.
In 1988, Tate’s collection consisted almost entirely of painting and domestic scale sculpture; only one work included video. This was to change dramatically from the 1990s, as artists’ use of film and video became commonplace, alongside performance, installation and socially engaged artworks and Tate’s collection has evolved to reflect this. Today artists frequently work on an architectural scale that demands spaces to be flexible, offering generous ceiling heights, floors capable of sustaining varied exhibition loadings and adjustable walls and light levels.
The organisation has learnt much from operating Tate Liverpool over the last 35 years and has introduced decades of small, incremental changes to the built fabric. It is now prescient to think afresh about what the gallery needs for the next 30 years, the changing needs of artists and the works or interactions they create, to restack and rethink the logic of the spaces to introduce a renewed sense of purpose and remove the physical barriers to a deeper and more diverse programme.
Buro Happold was engaged to work closely alongside architect 6a and MEP consultant R&D, to deliver a range of core engineering and specialist consultancy, including structural and facades engineering, acoustics and sustainability – we have also provided civil, ground and planning services (ecology and assessment of flood risk). Our multidisciplinary team has been supporting the design from Stage 1 onwards, to re-imagine and redevelop the gallery and office spaces located inside the historic, Grade I-listed waterfront building.
The project entails sensitive restoration works and improvements to the facades while achieving sustainability aspirations and conserving the heritage and historic fabric of the building.

Solution
Facade interventions will entail upgrading the ground floor entrance facade originally designed by Sir James Stirling and introducing new high-performance curtain walling and cladding systems, while re-using existing elements from the facade where possible. Overall thermal performance will be improved by insulating the existing brickwork, introducing new window systems and restoring and retaining a number if the existing windows.
Design strategies are sensitive to the overall carbon footprint of the project, where a key focus has been on the retention and reuse of materials where possible. The facades team provided options studies of different facade solutions, as well as technical due diligence of the existing facades to prepare briefs required for facade intrusive investigations and testing required to inform proposed design strategies.
A new Art Hall will provide an exciting place to spend time, surrounded by world-class art in an incredible space that makes the most of the double height ceilings on the ground floor. New, larger glass lifts will improve accessibility and a new, re-sited, wider staircase will help to open up the gallery spaces.
The re-imagined building will have more versatile spaces for events – providing greater opportunities for people to get creative. The gallery will have improved facilities for visiting families, schools and community groups, placing them at the heart of the gallery.
To improve the visitor experience, many of the currently obscured windows will also be uncovered, to deliver spectacular views of the city of Liverpool and its historic waterfront.
New plant space will be added to the basement, alongside new public toilet facilities.

Tate is committed to doing its part in tackling the climate emergency, and will continue working towards increasing sustainability, protecting the environment and becoming one of the world’s most sustainable art institutions. This puts sustainability and considerations around circular economy at the heart of the transformation. Our sustainability experts produced a bespoke sustainability framework and circular economy and site-wide sustainability strategy for the gallery, helping to define key commitments and ensuring Tate Liverpool is on a sustainable pathway.
New services will replace fossil fuel with renewables and natural ventilation will be introduced to the building to ensure better energy performance.
Value
Our multidisciplinary team of experts is delivering broad insight across structural engineering, facades, sustainability and acoustics to help realise the vision for a newly invigorated cultural hub for the city. Central to re-imagining Tate Liverpool, will be a significant improvement of the gallery’s environmental standards and thermal performance.
The design will sensitively reveal more of the former Victorian warehouse through features such as the new open-plan ground floor and glass lifts, to celebrate the world-class heritage of the gallery’s 180-year-old home. Key themes from the Stirling Wilford scheme created in the 1980s will be retained, and views to the River Mersey will be opened up.





