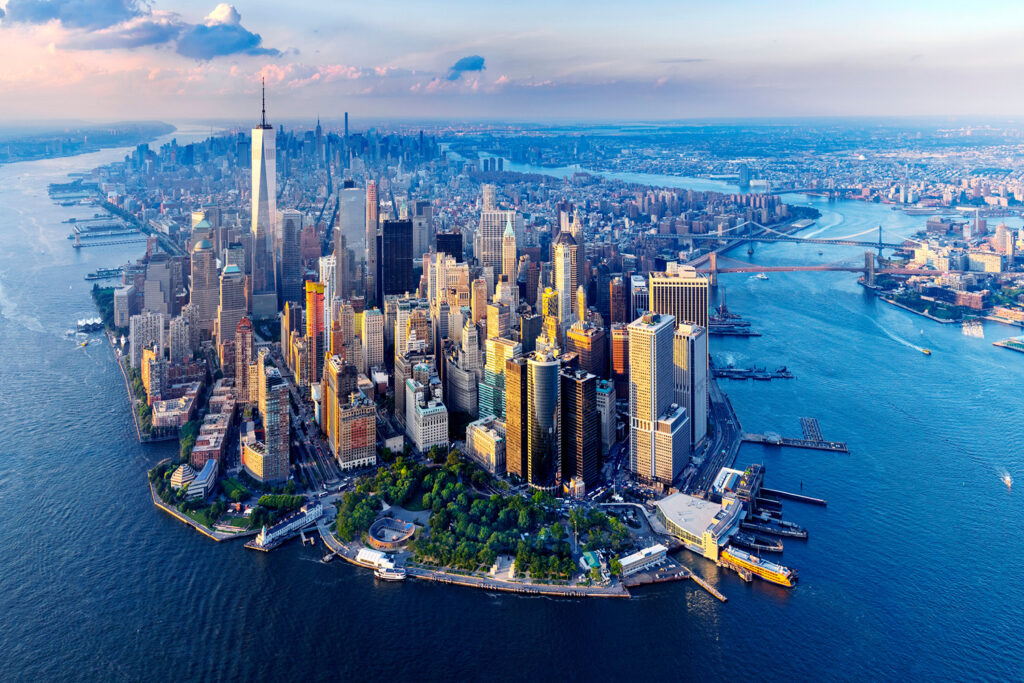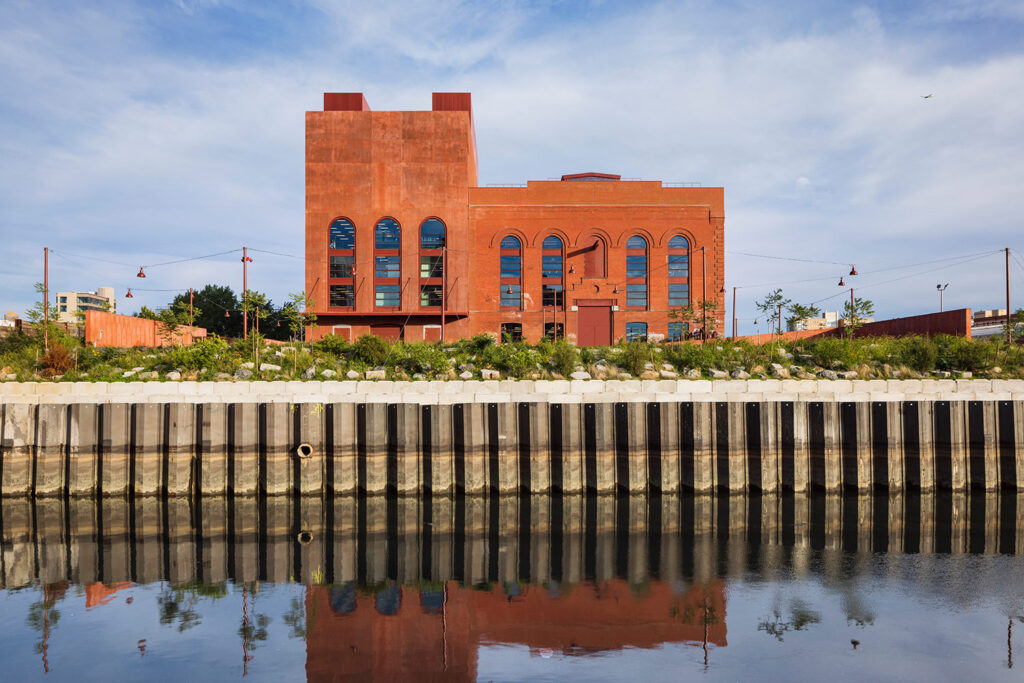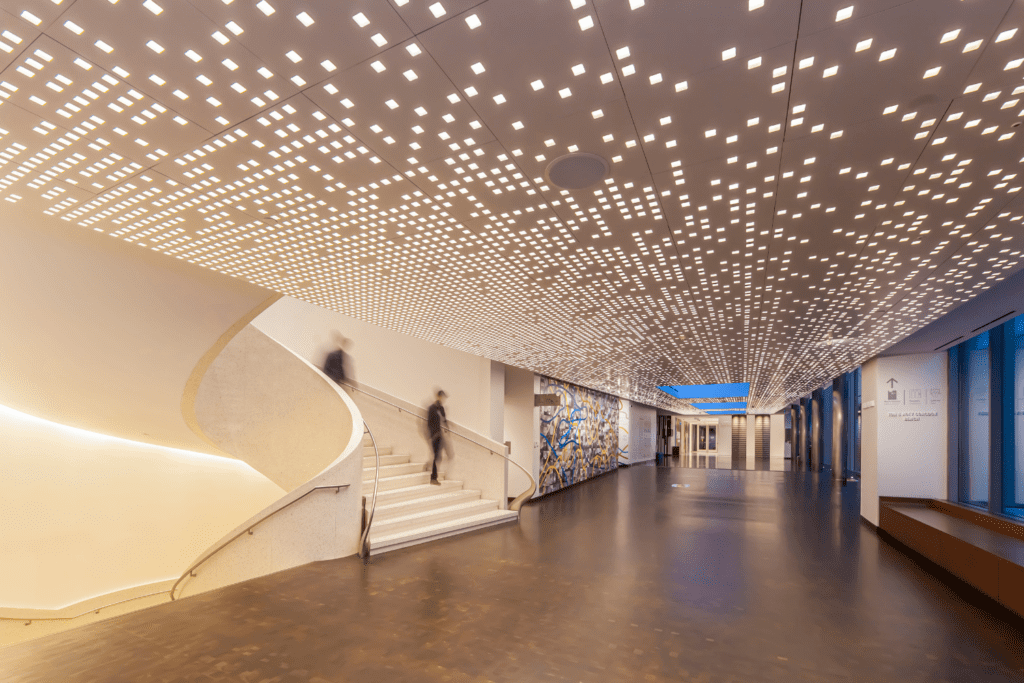
Minnesota Zoo Treetop Trail
Apple Valley, Minnesota, USA
Project details
Client
Minnesota Zoo
Architect
Snow Kreilich Architects
Collaborator
Meyer Borgman Johnson (MBJ), TEN x TEN Landscape Architects, Victus Engineering, Barr Engineering, MIG, and SIG
Duration
2017-2023
Services provided by Buro Happold
Located on 485 acres in Apple Valley, Minnesota, Minnesota Zoo is the fifth largest zoo in the US – home to more than 4,400 animals, with 68 threatened and endangered species among the 485 species seen by more than 1.2 million visitors each year.
At its inception in the late 1970s, the zoo debuted its monorail – a distinctive and at the time “futuristic” system that allowed visitors a bird’s eye view of the exhibits with reduced fencing or other traditional barriers – a feature most of the habitats were built around.
The monorail served visitors for more than 30 years but was decommissioned in 2013 as the maintenance and overall expenses were cost prohibitive for the organization. However, the loss of the unique views the monorail provided disrupted the guest experience as well as the flow of the zoo since its overall design was based on the views from above.
Influenced by our work on New York City’s High Line elevated park, Minnesota Zoo worked with Buro Happold, Meyer Borgman Johnson (MBJ) and Snow Kreilich Architects to adapt the former monorail into the world’s longest elevated pedestrian loop.
Challenge
Leveraging our experience on multiple bridges and footpaths, Buro Happold’s structural engineering team worked to transform the thin monorail base into an 8-12ft wide walking path.
Working with the existing structural conditions helped to avoid a significant amount of embodied carbon and reduce waste, while also retaining the character of the site – the monorail had been a familiar feature beloved by zoo visitors for more than a generation. But its retention presented a number of unique challenges. In particular, the original structure had limited capacity to support loading for the new trail.
The client was also keen that the project should have sustainable credentials with a low carbon intensity, while also offering a resilient and impactful piece of upgraded infrastructure.
Another key challenge was provided by the access constraints of the site – with the monorail running across enclosures, through woodland and even over the middle of lakes. An innovative construction methodology would need to be developed to overcome these constraints.
As well as working around the technical challenges, existing structural capacity and available infrastructure, the project would also need to be constructed while the zoo itself remained active and open to the public.

Solution
Our team created an initial optioneering study that demonstrated a series of potential decking solutions that allowed for the adaptive reuse of the monorail. These included precast concrete panels, fibre-reinforced plastic (FRP) and steel framing with secondary decking.
The weight of the concrete would require more intensive structural upgrades, while the FRP solution had the highest embodied carbon footprint. The chosen option – the steel framing and secondary decking – offered a lightweight solution with the lowest embodied carbon and was also the most compatible with the existing structure.
The new deck was constructed using weathering steel or ‘Corten’ to match the original structure. This type of steel forms a protective rust layer when exposed to weather.
We additionally carried out an embodied carbon avoided assessment across all of the structural components to ensure the most sustainable solutions were followed.
We also developed three conceptual approaches to ensure the ultimate solution was reusing as many existing materials as possible. This included tuning the width of the walkway itself to reduce the required strengthening of the existing steelwork and foundations.
Our experts helped to develop a modular construction approach, which used offsite construction of key elements, delivered into place using a specially created trolley running on the former monorail itself, using an adapted lawnmower as an engine, which enabled the laying the new decking from an elevated position as it moved around the site. This was not only critical in overcoming the access constraints created by the topography, but also ensured a quick and efficient construction.

The new trail not only provides unique views of the exhibits, but is also highly accessible, as the path includes elevator access and is wide enough for wheelchairs and strollers.
Designed to withstand heavy foot traffic and harsh Minneapolis weather conditions, the new 1.25-mile-long path will be utilized year-long and provide the zoo with a new venue for special events.
The original monorail loop was constructed with no expansion joints, with movement occurring at sliding connections over the column and foundation supports. Given the large fluctuations in temperature between Minnesota’s winter and summer, it was important to consider this behaviour with the structural design. Our experts conducted a detailed thermal analysis and engineered a solution with minimal interventions to the existing structure.
Not just an elevated walkway and overlook, the new trail incorporates four distinct “access points” to enhance the user experience and introduce the visitor to the trail. It reinforces the overall mission of the zoo, prioritizes accessibility, and provides opportunities for respite, wayfinding, interpretation, and enhanced engagement with the zoo’s programming and exhibits.


Value
Linking exhibits to the south with undeveloped, forested environments in the northern half of the zoo, the walkway immerses visitors into the natural elements and grants them unparalleled vantage points.
By strengthening and enhancing connection between people, animals, and the natural world, the Treetop Trail inspires its community to build compassion and understand of wildlife and habitats. Upon completion of the new trail, the zoo saw an increase of 2,200 daily visitors in its first year.

Awards
2023
AIA Minnesota Commendation for Excellence in Design for Integration
2024
American Public Works Association Awards
National project of the year award in the category of “Structures $25m to $75m”














