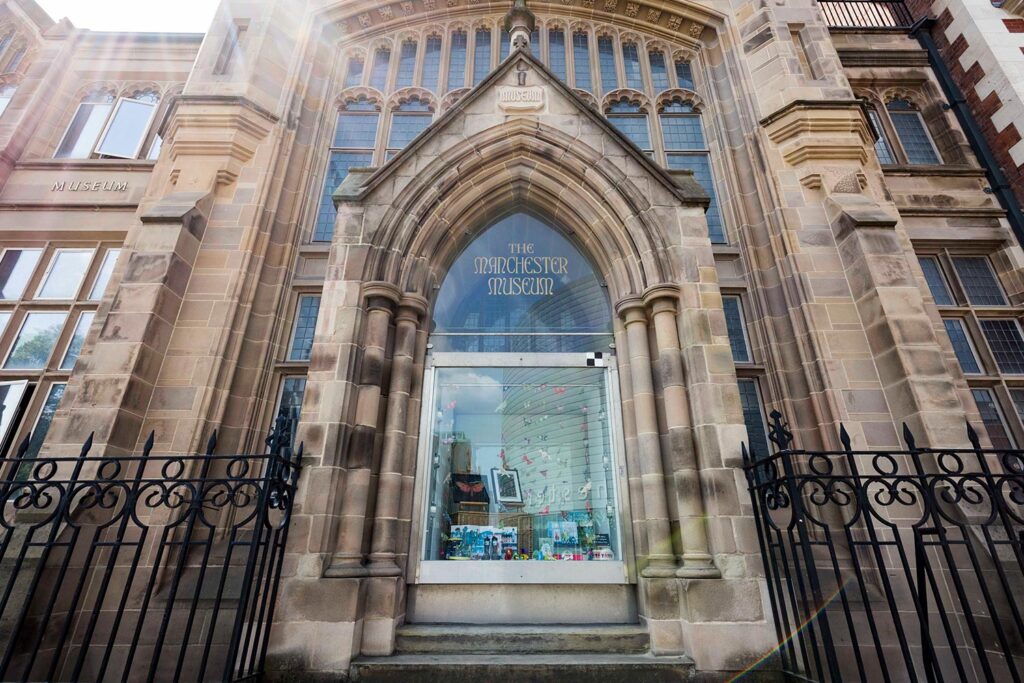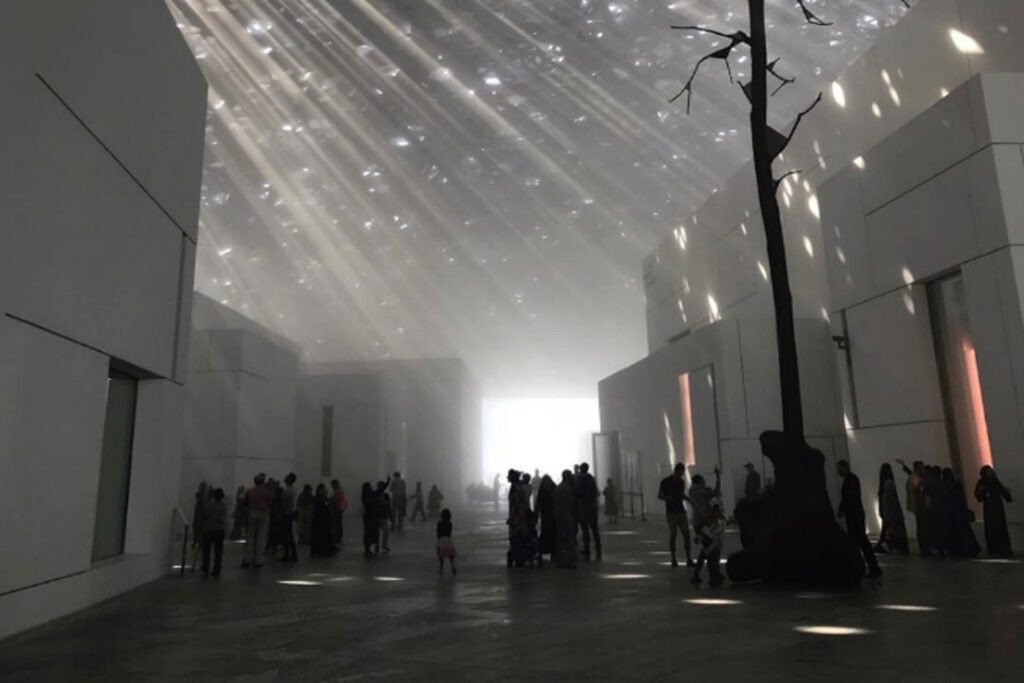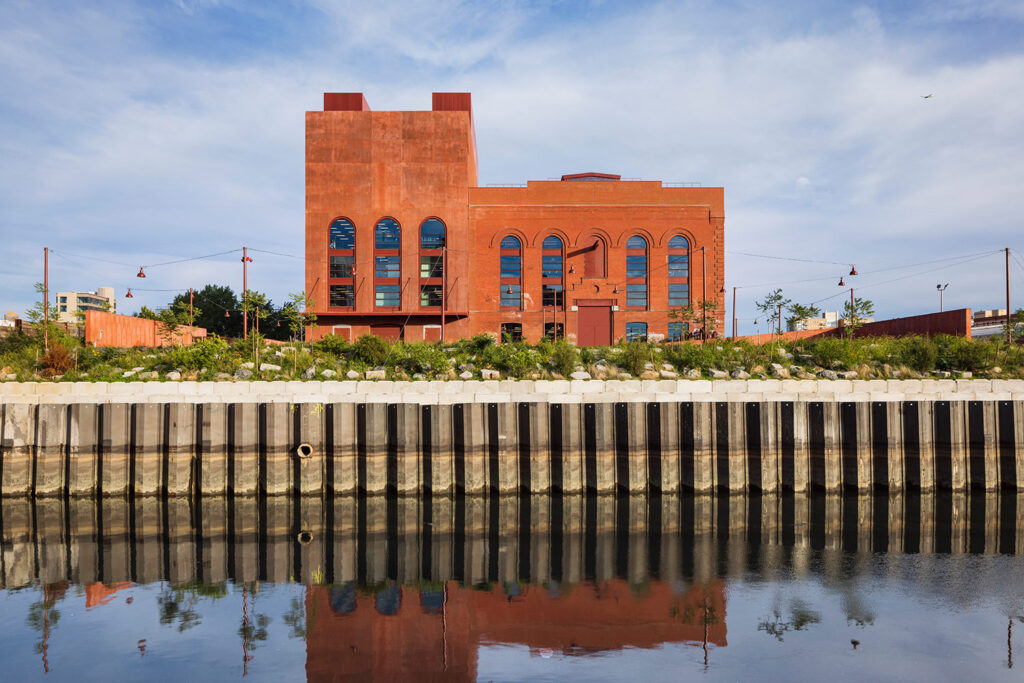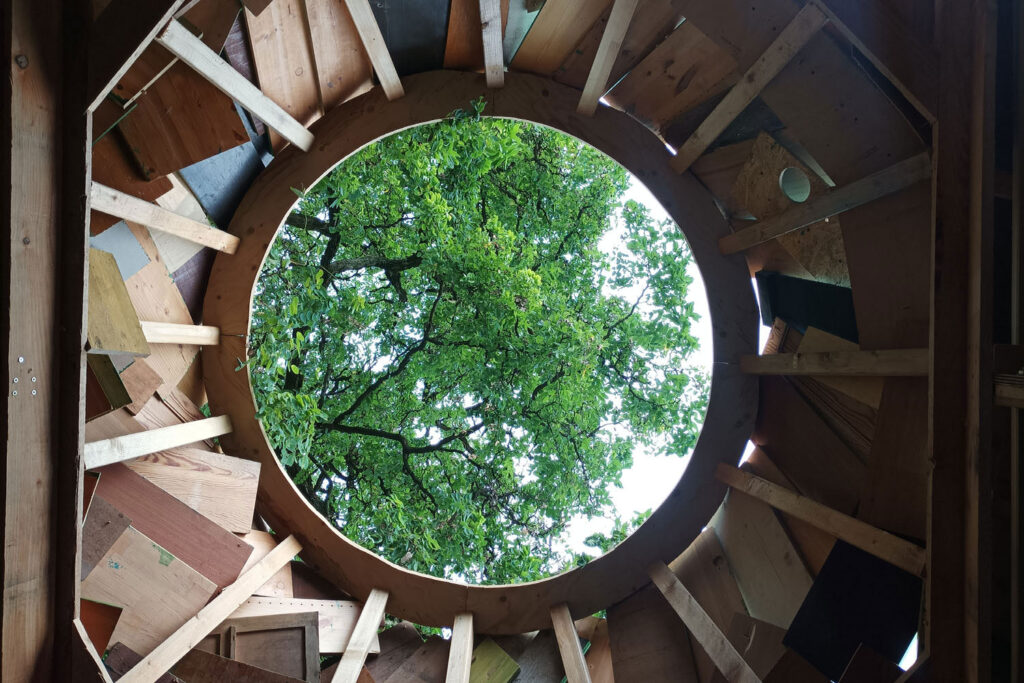
Manchester Museum hello future
Manchester, UK
Project details
Client
Manchester Museum/University of Manchester
Architect
Purcell Architects
Duration
2018-2023
Services provided by Buro Happold
Acoustics, Fire engineering, Ground engineering, Infrastructure, Structural engineering, Sustainability
Manchester Museum has been at the heart of the city’s cultural life for more than a century. It has undergone a major expansion to ensure it is ready to serve Manchester into the 21st century, with a multi-million pound two-storey extension and a programme of refurbishment, which includes the creation of an eye-catching new entrance.
Challenge
The new structure is built on a former courtyard, providing an expansive new suite to house temporary exhibitions as well as a new space for the Museum’s South Asia Gallery.
Buro Happold was engaged to provide multidisciplinary consultancy across a range of specialisms from structural engineering to acoustics. We have worked closely with the design team at Purcell Architects to shape a project that meets the expectations of both Manchester Museum and the University of Manchester, which owns the landmark Victorian building at the heart of the city.
Creating a stimulating visitor environment is a challenge for all attractions, but the transformation of the museum would also require us to consider the protection of the sensitive artefacts being showcased – both during the construction phase and beyond. One of the more unusual considerations for our team was assessing what the impact of vibration from piling works would be on the museum’s collections in storage and developing a range of mitigating interventions to guard against damage.
Our role in this project as Environmental Sustainability Advisor (ESA) was to drive low environmental impact solutions throughout the life of the project, from inception to post occupancy.
A key project driver was to provide natural ventilation and passive cooling. To achieve this, we would need a heavyweight construction, a labyrinth of cooling tunnels and large grilles in the floors and walls. However, a heavyweight solution imposes further constraints on space and buildability as well as extra cost. The labyrinth required would also need large amounts of ground to be excavated to landfill. The size of the air intake and extraction infrastructure limits the use of the floor area, restricting space and limiting available wall area for displays, while also increasing the risk of exposure to pests, which can cause significant damage to museum objects.

Solution
Acting as ESA, our collaborative approach helped us to see the big picture. Using an active system enabled us to adopt a completely lightweight structure that allowed us to optimise the structural frame, cost and foundation design. This design also omits the grilles and labyrinth that would pose a potential bug and maintenance issue for the museum.
Our role as ESA brought us closer to the heart of the museum’s aspirations and brief and enabled us to balance the needs of the organisation’s philosophy with the details involved in delivering the technical design.
The environmental sustainability targets developed addressed ten themes: energy, water and drainage, waste and materials, transport, “BREEAM, pollution, construction”, biodiversity and public realm, climate change, post occupancy, communication and research, history and heritage.
Through the application of best and innovative practice, the courtyard project has delivered a building that is able to safeguard the artefacts displayed within it, whilst remaining resource-efficient and resilient to the impact of a changing future climate. We also advised on the potential for the addition of a green roof at a future date to further enhance the biodiversity on the site.
The project creates an environment that is truly inclusive, irrespective of age or ability and will promote the well-being of staff and visitors alike. We identified a range of interventions to meet the galleries’ environmental control requirements, whilst minimising energy use and associated carbon emissions as far as possible. This included studying passive and active systems to minimise energy usage and advise on the appropriate building materials, such as cross-laminated timber (CLT), to support the reduction of the embodied carbon of the building.


We examined a range of materials, including the use of hempcrete blocks (a biocomposite material using hemp and lime), to exploit their qualities for natural humidity control and minimise the embodied carbon of the structure. A lightweight building design enabled us to explore the use of sustainable cross-laminated timber floors and optimise the use of building material with low embodied carbon as well as natural humidity control. The final solution combined a structure that brought together the resiliency and efficiency of steel and concrete with the sustainability of timber.
The initial design was for a structure with a braced steel frame on piled foundations supporting a suspended, reinforced concrete, ground-floor slab. We were able to advise on the use of raft-based foundations to eliminate the need for piling.
To prevent load transfer into and potential damage to the existing buildings, and the sensitive collections, the extension is structurally independent of the existing building with a movement joint around all sides. The new structure cantilevers towards the existing building so that the new foundation can sit back from the existing one.
Removing the piling required in the courtyard was critical in ensuring the impact of vibrations on sensitive collections were minimised. We further supported the preservation of delicate items, such as the Egyptian mummies and the museum’s collection of moths and butterflies, with a series of direct interventions, such as placing the most sensitive items on isolation matting and carefully monitoring vibration levels during the works. As well as supporting the wider design team with work to create a new eye-catching public entrance to replace the former, partially hidden entrance, our structural engineers also delivered comprehensive analysis on the weight-bearing loads of the new galleries, to ensure they could safely house larger exhibits.

Value
Our team played a critical role in understanding, developing and communicating the technical challenges and necessary solutions across a project team that included a complex range of stakeholders. Opened to the public in early 2023, Manchester Museum’s hello future project provides vastly improved visitor facilities and expands the organisation’s capacity to showcase its own collection and temporary changing exhibitions to the people of Manchester.














