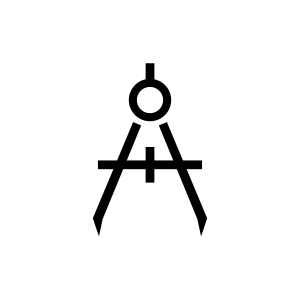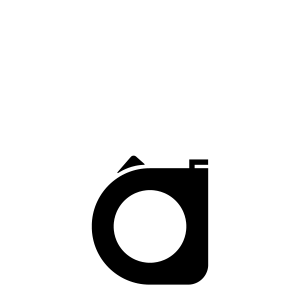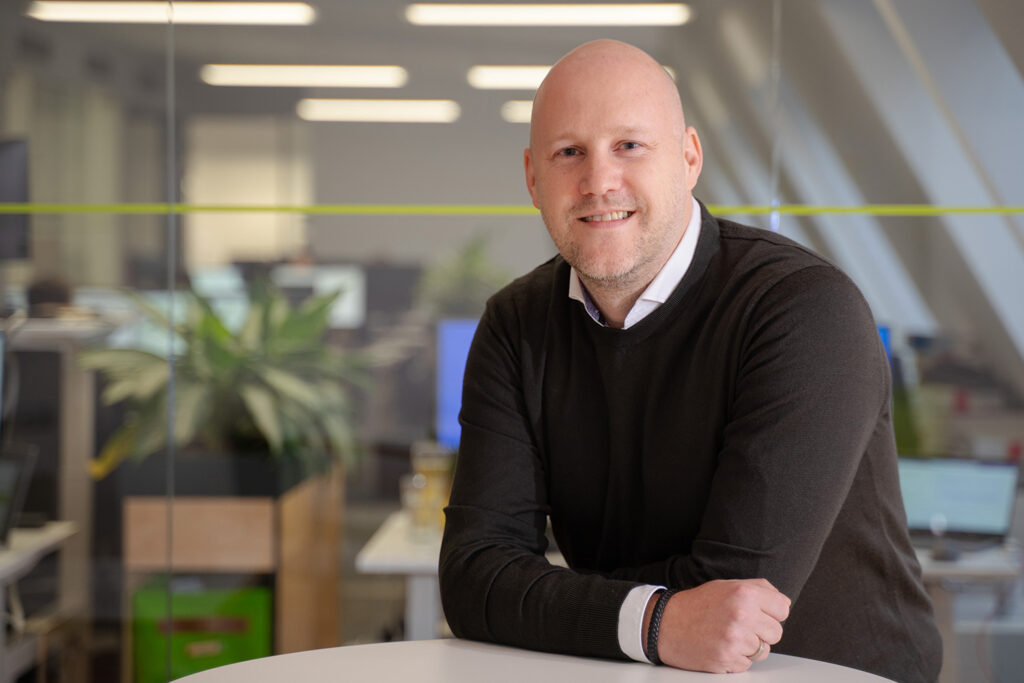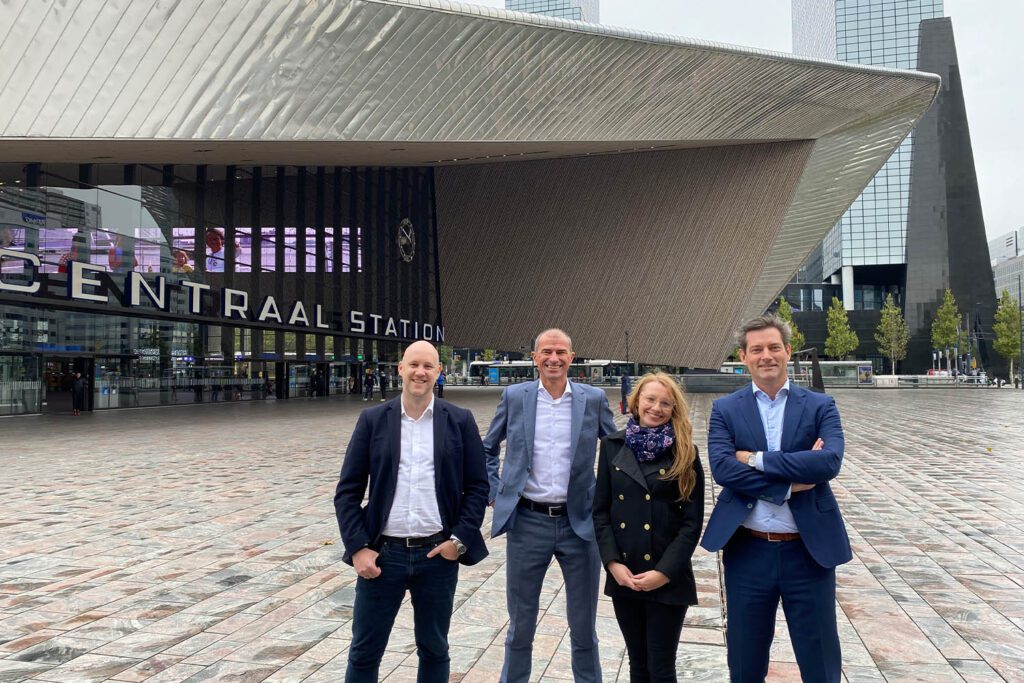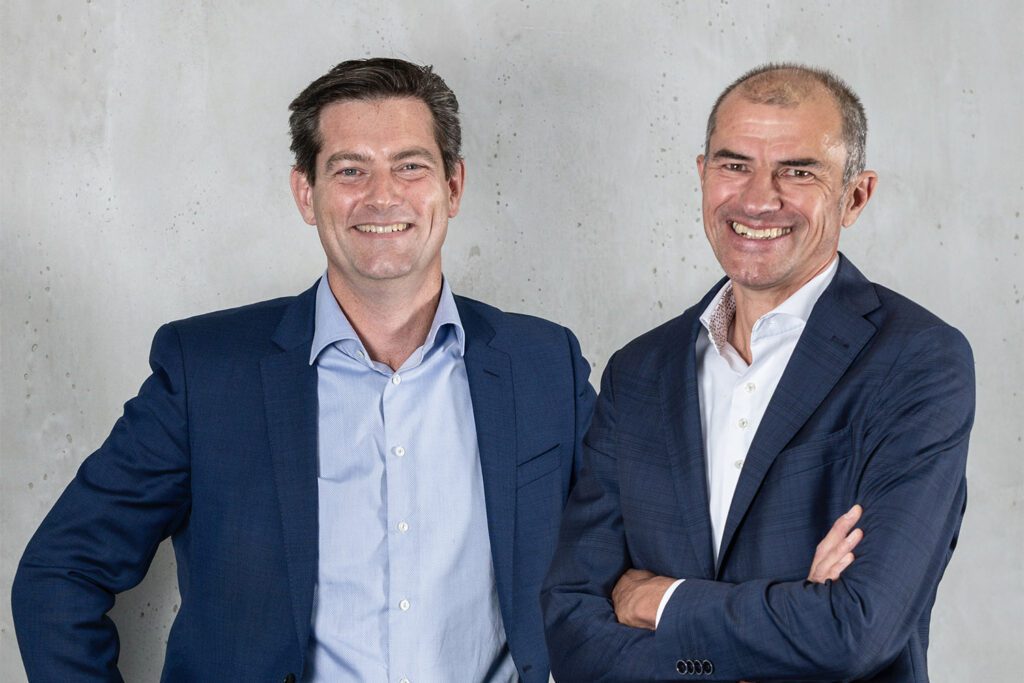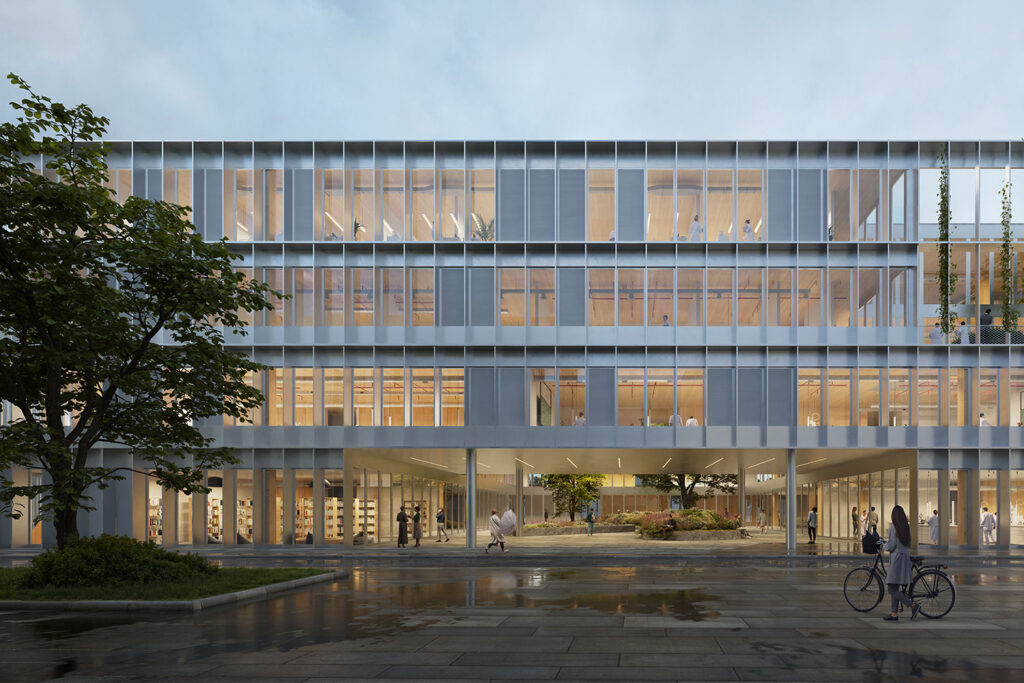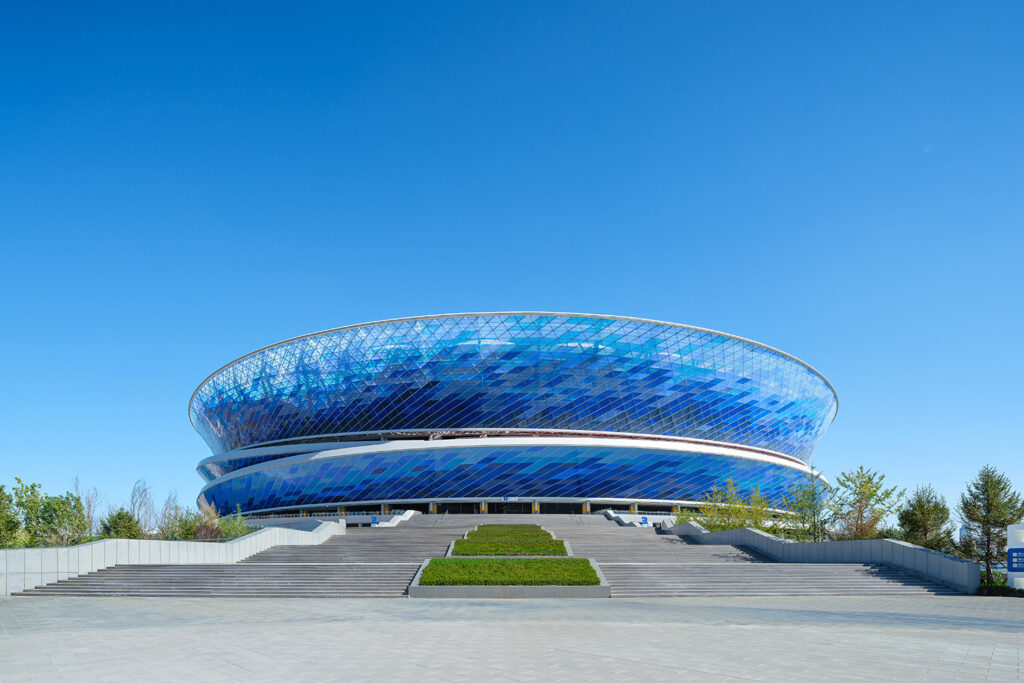
Yvie
Amsterdam, The Netherlands
Project details
Client
Rizzani de Eccher/Union Investment
Architect
Team V Architectuur
Collaborator
Rizzani de Eccher
Duration
2020 – 2023
Services provided by Buro Happold
Acoustics, Building Services Engineering (MEP), Facade engineering, Structural engineering
Yvie is one of Amsterdam’s most spectacular large-scale development projects, which is transforming the skyline of the Overhoeks development zone in the north of the city.
Buro Happold has been engaged as a trusted advisor to bring insight and consultancy around pre-existing designs, with a brief to optimise the project around a range of disciplines, including structures, facades, acoustics and building services engineering (MEP).
Challenge
Amsterdam-based Team V Architectuur created the extraordinary twin-tower design, which will stand out above the surrounding buildings. At 110 metres, one of the towers will be the tallest building in Amsterdam Noord and will accommodate a Maritim-branded conference hotel with more than 6,000m² of conference space and 579 rooms.
Construction of the development got underway in January 2020, with backing from Hamburg-based Union Investment. The vision of a mixed-use urban complex was taken on by the Dutch branch of Italian general contractor Rizzani de Eccher, after progress on the development stalled with the initial contractors. Buro Happold was brought in as a consultant to act as a trusted advisor and support the contractors on some of the finer detail of the challenges posed by the scheme.
The site on which the Yvie complex is being built will be transformed into a vibrant district with the new ensemble at its heart. It will be central to the ongoing regeneration of this formerly industrial area. Situated opposite Amsterdam’s main railway station, the development also has access to a direct ferry connection across the IJ river and will benefit from the recently completed direct subway connection.
The new complex, which will have a gross floor area of approximately 106,000m² will also include a residential tower on a four-storey plinth containing restaurants, conference facilities and offices.

Solution
In order to ensure the complex project keeps to the tight schedule and to budget, our experts were invited to examine various parts of the design to find opportunities to optimise and rationalise key elements.
This peer-review approach has already garnered significant cost and time savings for the scheme, most notably through an intervention where our structural engineers were able to reduce the numbers of steel beams in the predominantly concrete frame of the building by carefully re-examining the plans for the tower.
The original design, which featured 60 steel beams embedded in the concrete walls of the structure, was optimised down to just 25 steel beams. This intervention alone delivered a major reduction in both complexity and construction time, which translated to significant cost savings for the developers.
The success of this iterative process led to Buro Happold being invited to conduct similar “peer-review” style studies of other elements, such as MEP, facades and acoustics. This brought together insight from Buro Happold experts from across Europe, with four of our offices involved – Rotterdam, Warsaw, London and Berlin.

Value
The new complex is scheduled for completion and opening in the first quarter of 2023. Buro Happold’s expert input has proven critical to optimising the design to support the creation of a vibrant and transformative new development.
The vision is to inject a new community into an emerging creative district, which is revolutionising an area that was formerly simply known as a sleeper suburb for the city centre south of the river. The success of the Yvie development, with a project delivered on time and to budget, will be key to retaining the momentum of this transformative regeneration.


