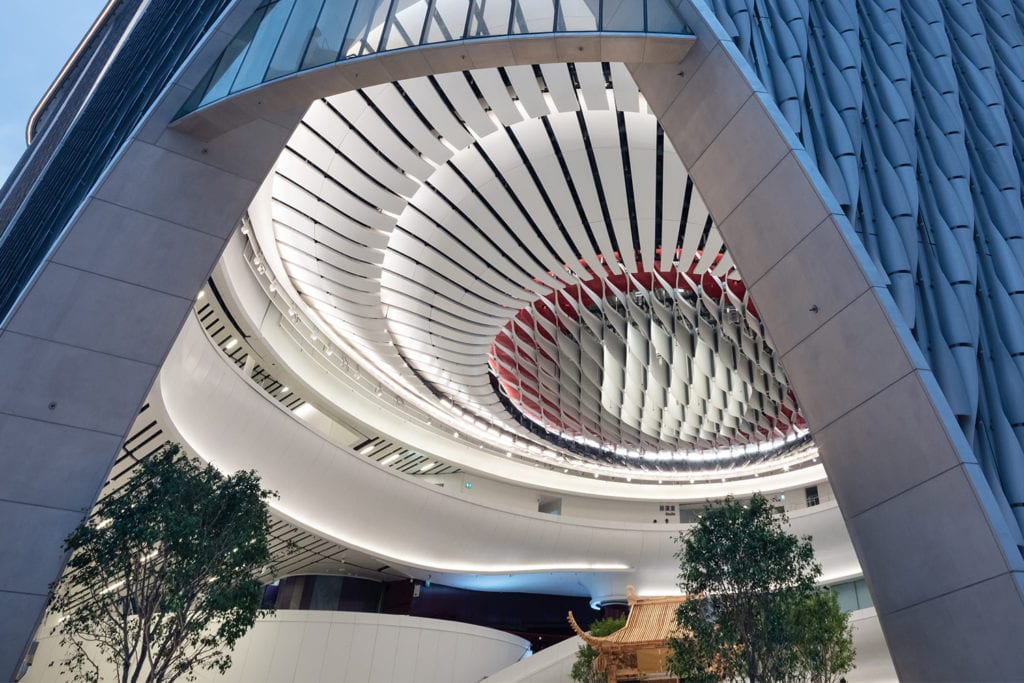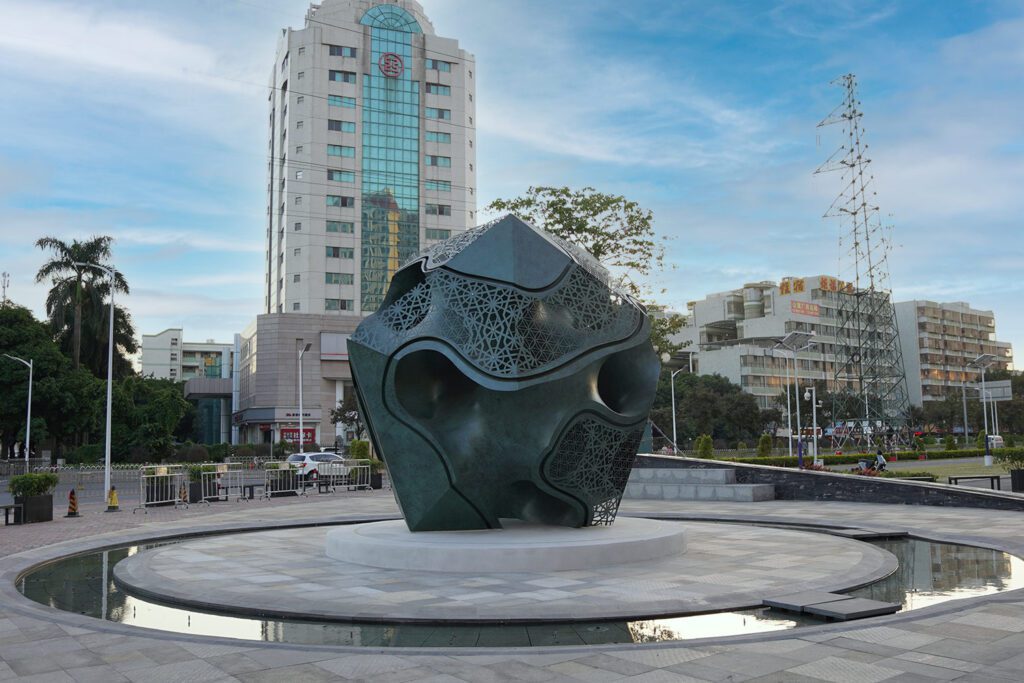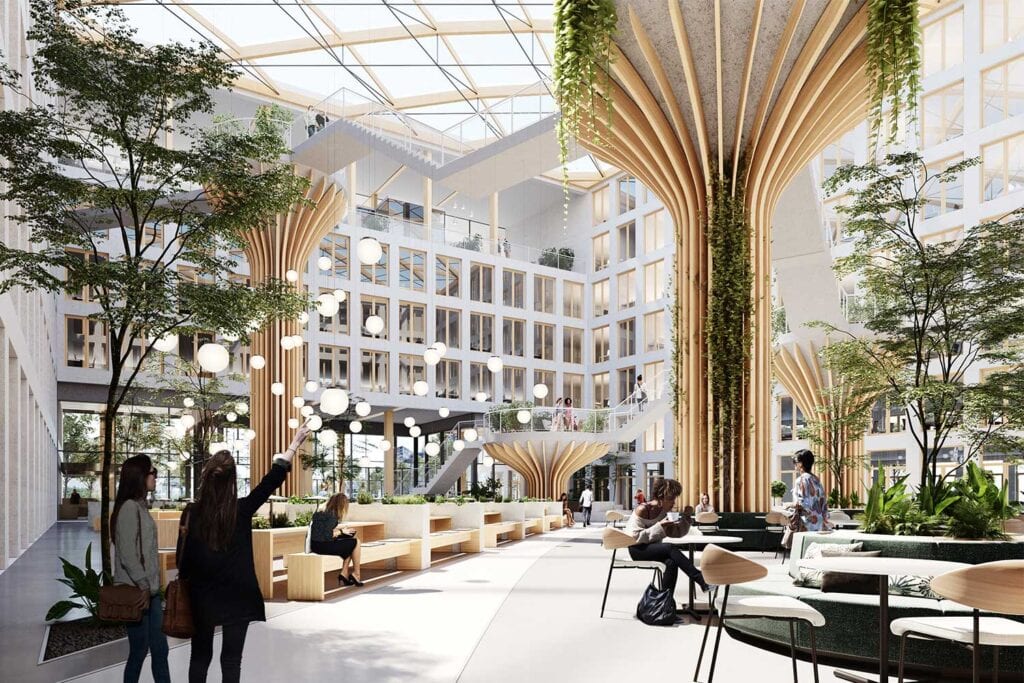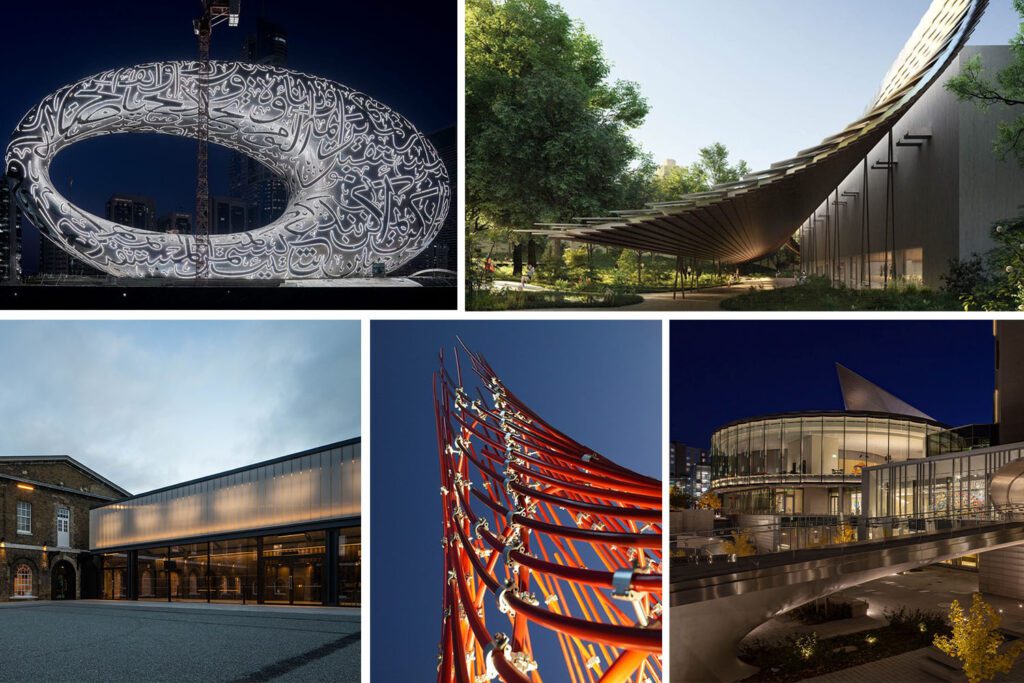10 Chinese projects to celebrate the Year of the Tiger
To celebrate the Year of the Tiger, we’re showcasing 10 of our stand-out Chinese projects from the last few years.
Buro Happold’s engineering and consultancy experts have worked on some incredible building across China. From cultural landmark’s in Shanghai and Hong Kong, to mixed-use, commercial developments in Wuhan and Zhuhai, let’s take a look at some of our most memorable projects…
1. Growing Up Pavilion

Exploring the intersection of art, architecture and nature, the Growing Up Pavilion stands as a popular cultural landmark in the heart of the Hong Kong’s West Kowloon district. The elegant timber structure is located on the waterfront promenade, with stunning views over the Victoria Harbour.
Buro Happold’s structural engineering experts supported New Office Works Architects on the design for the timber pavilion. The project was the winning design of the 2017 Hong Kong Architects & Designers Competition.
Timber was used as the main construction material due to its versatility. Not only is timber environmentally sustainable, but it is also light-weight, low cost and durable. It also has a low embodied carbon footprint, and so was used to maximise the project’s green credentials. The Growing Up Pavilion also derives its inspiration from the natural landscape and elements of Hong Kong architecture, such as traditional Chinese roof tiles.
Our expertise in timber structures meant that we were ideally placed to help bring this unique architectural vision to life. The result is a beautiful local landmark that has become a popular destination for Hong Kong residents.
2. Resonance-in-Sight

Hong Kong Museum of Art’s “Resonance-in-Sight” installation is a pair of curved steel structures, brought together by Augmented Reality animated images.
This new reality has been carefully designed and curated to echo the museum’s core collection. Visitors will be able to experience the artworks by lifting their smartphone and viewing it in a custom-built app on their screens.
Buro Happold’s computational design, structural engineering and resilience experts ensured the delivery of this significant piece of placemaking public art on time and on budget. Working closely with artists Kristof Crolla and Garvin Goepel, we used computational engineering to realise the design and ensure seamless construction. We also provided structural engineering support around the creation of the complex structure.
The installation will be displayed outside the Hong Kong Museum of Art throughout 2022. It has been designed to be easily deconstructed and moved for future display in other cities.
3. Guangzhou Nansha International Cruise Terminal

Guangzhou Nansha International Cruise Terminal in southern China is part of a major new waterfront development, with 1.6km of dockside and two berths capable of welcoming ships of 100,000 and 223,000 tons. The total construction area of the 500,000m² first phase allows Guangzhou Nansha International Cruise Terminal to welcome 750,000 passengers to the city each year.
Buro Happold multidisciplinary team provided facades, structural and building services engineering expertise. One of the key characteristics of the project are the 3D curving surfaces of the outer layer facade, designed not only for aesthetic beauty – it references the port’s heritage with a shape that suggest a whaling boat – but also for solar shading. It features aluminium cladding and a specialist secondary steel structure (SST).
The complex has become a new landmark for Nansha, and as one of the largest cruise terminals in China, it is a proud international gateway for Guangzhou.
4. Lankuaikei Agriculture Development (LAD) Headquarters

Lankuaikei Agriculture Development (LAD) Headquarters in Shanghai. Image: MVRDV
The Lankuaikei Agriculture Development (LAD) Headquarters is an agricultural oasis in a rapidly developing urban area of Shanghai. It aims to reconnect people with nature through sustainability technologies.
The building is a landmark in sustainable construction due to its energy neutral, zero emission and low carbon credentials. Working with Architects MVRDV and ECADI, Buro Happold provided energy and sustainability consulting on the project. Our teams from Beijing, Berlin and Rotterdam contributed their expertise to deliver a comprehensive engineering strategy.
The development will include offices and laboratories, as well as an auditorium and exhibition and retail spaces. The distinctive sweeping roof has been carefully designed to offer shade to the verdant terraces that will showcase the organisation’s innovative agricultural technologies.
Once completed, the LAD will be one of China’s greenest, smartest and most inspiring buildings.
5. Xiqu Centre

The Xiqu Centre is a striking new arts and cultural venue in West Kowloon, Hong Kong’s cultural district. It’s Hong Kong’s first permanent home for Chinese Opera, and provides theatre, art and community spaces, including a 1,073-seat Grand Theatre and a 200-seat Tea House Theatre.
Buro Happold provided multidisciplinary services, including building services, fire engineering, ground engineering, structural engineering, lighting design, sustainability and technology consultancy.
Our team used 3D modelling software to optimise the performance of the curved facade. Passive design techniques were also key to lowering both energy consumption and running costs. For example, design features such as external fins and large overhangs provide shading, the use of natural ventilation in the public areas, and solar heated hot water all contribute to this HKGBC’s BEAM Plus rated building. The result is a world-class and sustainable performance venue.
6. Zhuhai Hengqin International Finance Centre

Zhuhai Hengqin International Finance Centre is a striking new landmark development, located in China’s Greater Bay Area. Buro Happold provided facade and structural engineering expertise for this dynamic commercial structure. The 339m tower evokes the Chinese myth of flood dragons emerging from a sea represented by the undulating podium below.
We worked closely with Architects Aedas to develop this competition winning design. The mixed-use development featured a Grade A office, conference and exhibition amenities, as well as commercial apartments and retail spaces.
Our experts used a range of specialist software solutions to assist in the development of this design. We performed ongoing research, calculation and comparison to develop solutions that made the structure lighter and more elegant without reducing its strength.
Occupying a pivotal site in this rapidly expanding city, the Zhuhai Hengqin IFC shines out across the water as the gateway to a future financial district on Hengqin Island.
7. 38 Repulse Bay

38 Repulse Bay in Hong Kong is a luxury residential development in a sought-after location on the island. With energy efficiency an ever-increasing concern, our client was looking to pursue a retrospective BEAM Plus certification for the complex.
Buro Happold was appointed to assess its current performance, identify areas for improvement and develop a strategy to attain accreditation and ensure the long term sustainability of the development.
Although the complex is relatively modern, green building standards have progressed significantly in the last decade. We undertook an in-depth analysis to understand where improvements could be made and ascertain the most effective, cost-efficient options.
We worked closely with Sino Estate Management to develop a sophisticated assessment methodology. We then created a roadmap detailing which solutions should be installed now, and which could be pursued at a later date.
As a result, the existing building’s energy efficiency improved dramatically. This holistic approach enabled us to develop and implement futureproofed sustainable strategies to achieve BEAM Plus certification in the shortest possible time. Our sustainability consultants have paved the way for green initiatives to be integrated throughout 38 Repulse Bay in the future.
8. Heartland 66

Heartland 66 in Wuhan is a mixed-use building with a distinctive diamond facade featuring an intricate pattern of aluminium framed diamonds. This luxury development contains a shopping mall, Grade-A office tower and serviced apartments. The design of the podium is inspired by the concept of the “infinity loop”, a sign of prosperity in Chinese culture.
Buro Happold provided facade engineering expertise on the project. The tight timescale represented a significant challenge, as the scheme planned to progress from design to construction within five years.
To meet the design requirements, our team carried out 3D analysis using computational tools Rhino and Grasshopper. Our approach allowed most of the work to be undertaken in a factory prior to build. This ensured the quality of the workmanship, whilst maintaining uniformity in build and flexibility in construction. The result is stunning addition to the “66” family, built with efficiency and style.
9. Meta, Upperplace
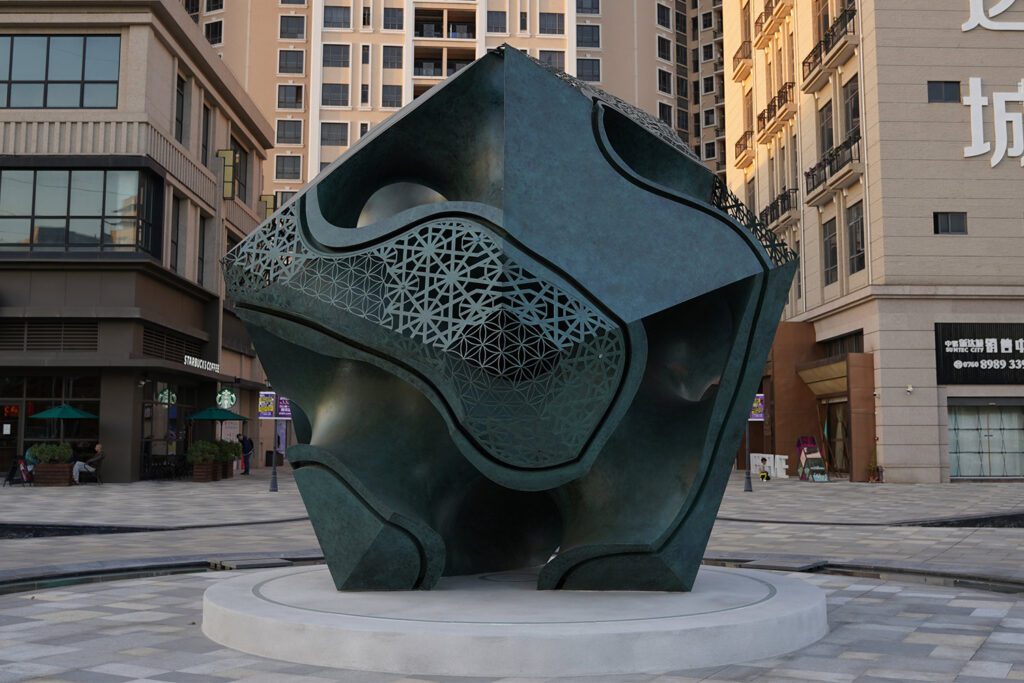
Meta is a piece of vibrant, placemaking public art, which forms the centrepiece to the new Upperplace development in the Chinese city of Zhongshan.
Buro Happold worked with artist Teddy Lo to create Meta, which is a 4.5metre-tall geometric sculpture is embedded with dynamic LED lighting and is at the core of identity-shaping for this new community.
Our computational experts supported the artist and fabricators to design-out risk as much as possible from the fabrication process. Our teams ran a series of computational models to ensure the lighting was successfully reflected around the 3D channel in the completed sculpture.
Our work on the project helped to ensure the artistic vision was realised, despite the complex geometries and challenging lighting parameters of the sculpture. Our design input was critical in modelling the way that the LED reflects in different parts of the freeform geometric shape. The result is a piece of transformational public art that attracts people to this new development in the city of Zhongshan.
10. Shanghai Library East

Once completed, Shanghai Library East will house 4.8 million books, sitting atop two pavilions that contain a 1,200-seat performance venue, exhibition and events spaces, as well as a dedicated children’s library.
Architects Schmidt Hammer Lassen conceived the building as a dramatic monolith that appears to float above the tree canopy of the surrounding parkland. Arranged as a series of open plan floors around a vast central atrium (more than 60,000m3 volume), the library is designed as an open, inviting space in which people can move easily between levels and discover new collections, exhibitions and events.
Buro Happold provided building services engineering expertise on the project, working closely with the design team to integrate our strategy into the fabric of the building with minimal visual impact. Our building services team used the latest software to model comfort and system thermal performance in a 3D environment. They used this information to fine tune several elements of the building’s design.

