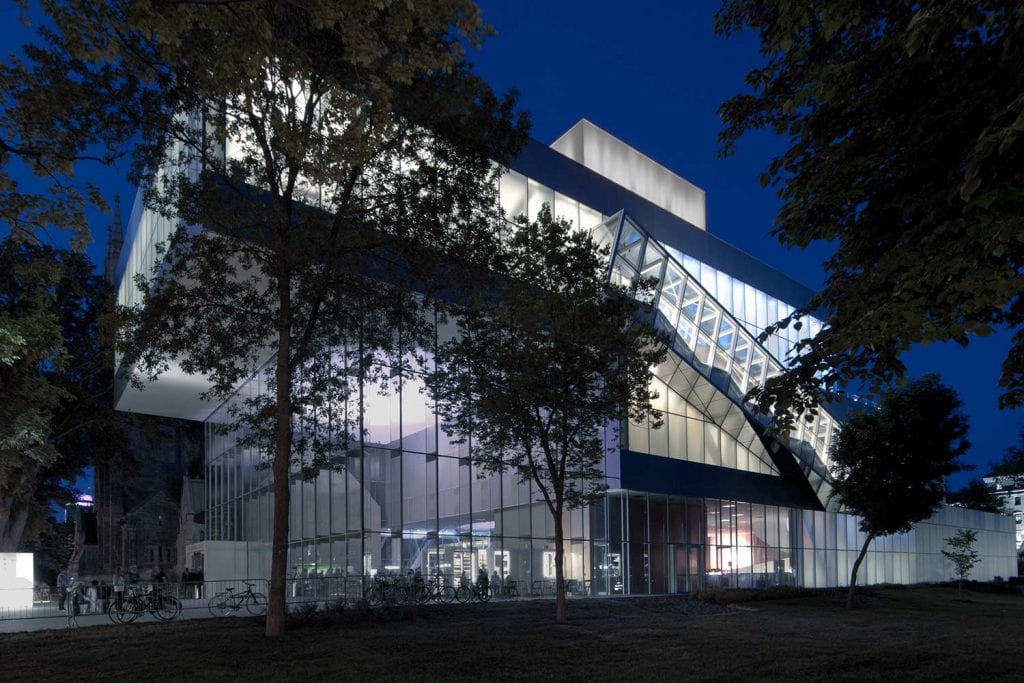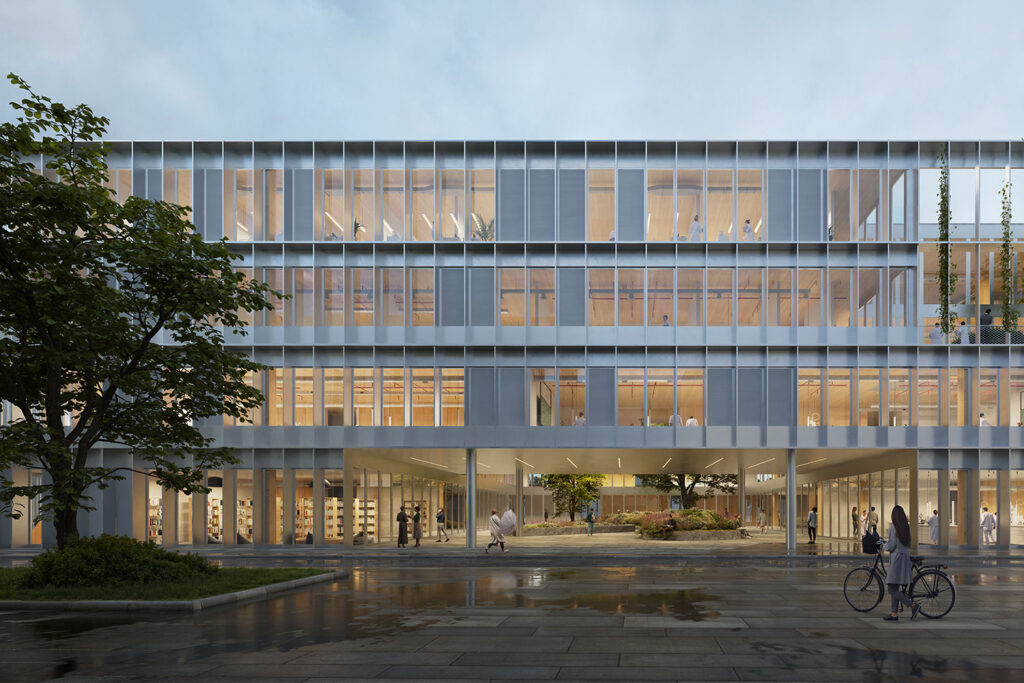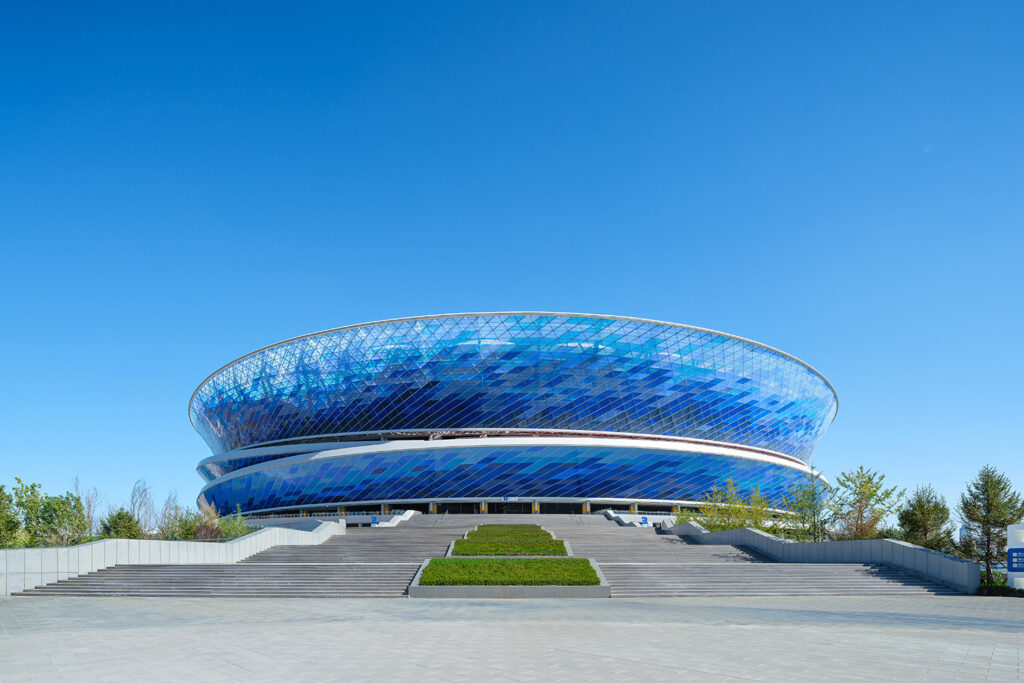
Growing Up Pavilion
Hong Kong, China
Project details
Client
WKCDA
Architect
New Office Works
Duration
2017 – 2019
Services provided by Buro Happold
Despite only being conceived as a temporary structure, the Growing Up Pavilion has long outlasted its original six month tenure, and stands as a popular landmark at the heart of the West Kowloon cultural district in Hong Kong.
The winning design of the Hong Kong Architects & Designers Competition 2017, the elegant timber structure is located on the waterfront promenade, with sweeping views of the sunset over Victoria Harbour.
Buro Happold’s experts supported the architects New Office Works on the structural design for the timber pavilion during the second stage of the competition. Timber was an unusual construction material choice for modern Hong Kong, and as such caught the attention of the judges. It officially opened in 2019 and remains a popular destination.
Challenge
Growing Up derives its name from the idea that the city is cultivating its culture, but is also a reference to the future of the newly-planted greenery of neighbouring Nursery Park. Built to host markets, small concerts and dance performances, the architects envisioned an angular but modest form, which aims to present different narratives through each elevation.
The pavilion was designed to have a distinct profile that rises from the human scale of the park to relate to the larger scale of the harbour. But given that structural design of timber construction is almost unknown on the island in modern times, New Office Works turned to Buro Happold’s structural engineers to bring their expertise and experience to the practical challenges of creating a robust and yet elegant timber pavilion.

The pavilion’s design also sought to highlight rain as a characteristic element of the city. It is a place where visitors can interact with the “performative quality” of the water. The roof structure enables a natural rainwater drainage system, adapted to Hong Kong’s wet seasons. Funnelling through curved polycarbonate panels and tubes, rainwater is shed in a way that is reminiscent of traditional Chinese roof tiles.
The architectural vision was to use thin timber columns to make the canopy appear light and elegant, but the flexibility of these slender columns combined with the area’s extreme typhoon wind forces represented a major challenge. This was further complicated by both the temporary nature of the structure and its already in situ foundation slab, which meant it was not possible to adopt rigid connections to the pavilion’s foundations.

Solution
Our team devised a solution, using a series of moment frames with simple connections to the foundation system. The stiffness needed to resist the lateral loads was determined through experimenting with the inclination of the pavilion roof. This led to enough columns being shorter in length and therefore stiff enough to resist the loads.
Although chosen primarily for its aesthetics, timber is a natural and sustainable material. The carbon sequestered by the trees during their lifetime, helps to reduce the overall carbon footprint of the building.
Given the conceived temporary nature of the structure, the design incorporated elements that would allow for the easy reuse of the materials. Simple assembly details allow the timber members to be dismantled and recycled for other applications.
The permeability of the columns and staired seating structure allow natural cross ventilation through the pavilion. An inkjet-printed dot pattern on the clear roof cladding, in addition to the timber lattice, provides shading while allowing natural light into the pavilion to ensure the space is comfortable even when the sun is shining.
A shallow pool occupies the underside of the steps and catches rainwater shed along the low edge of the roof. A filtration system and circulation pump maintain a constant level of clean water and regulate overflow when it rains.

Value
With broad-ranging expertise in the application of timber, our structural engineers were ideally placed to help bring this unique vision to life, in a city where this sort of construction is still rare.
The Growing Up Pavilion fought off competition from 320 other entries to win the contest and since opening in 2019 has become a popular site for both informal picnics and organised cultural events.
It now forms a recognisable part of the West Kowloon district masterplanned by Foster + Partners, which will contain 17 new cultural venues including the Xiqu Centre for Chinese Opera and the M+ Pavilion, which opened in 2016 ahead of the Herzog & de Meuron-designed M+ Museum. The area also contains a new theatre complex, a high-speed train station as well as a variety of other cultural, commercial and retail facilities.














