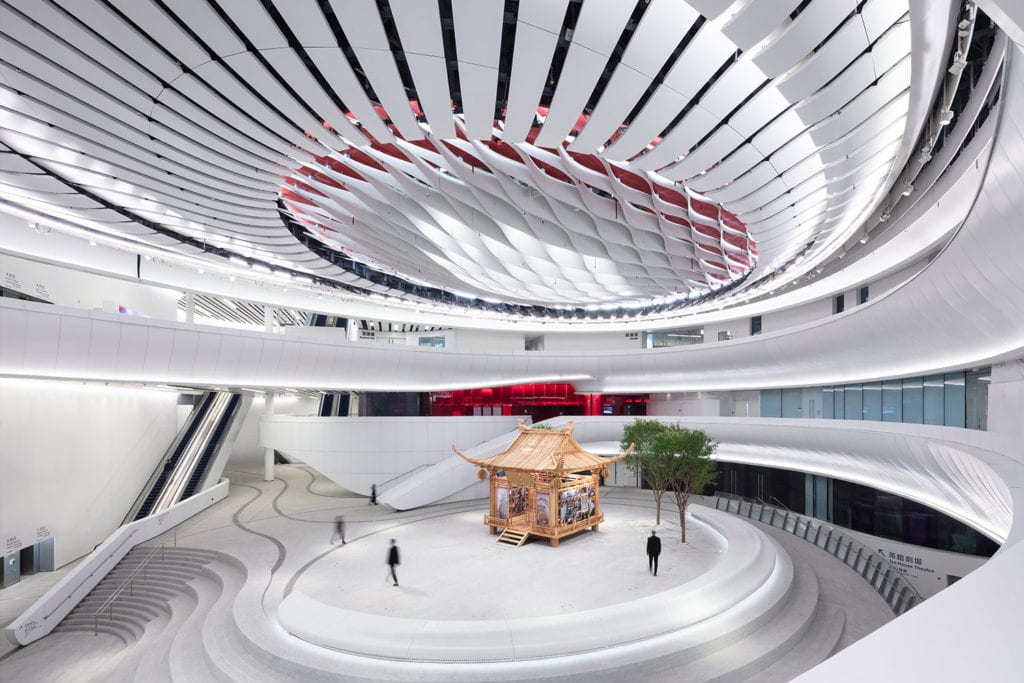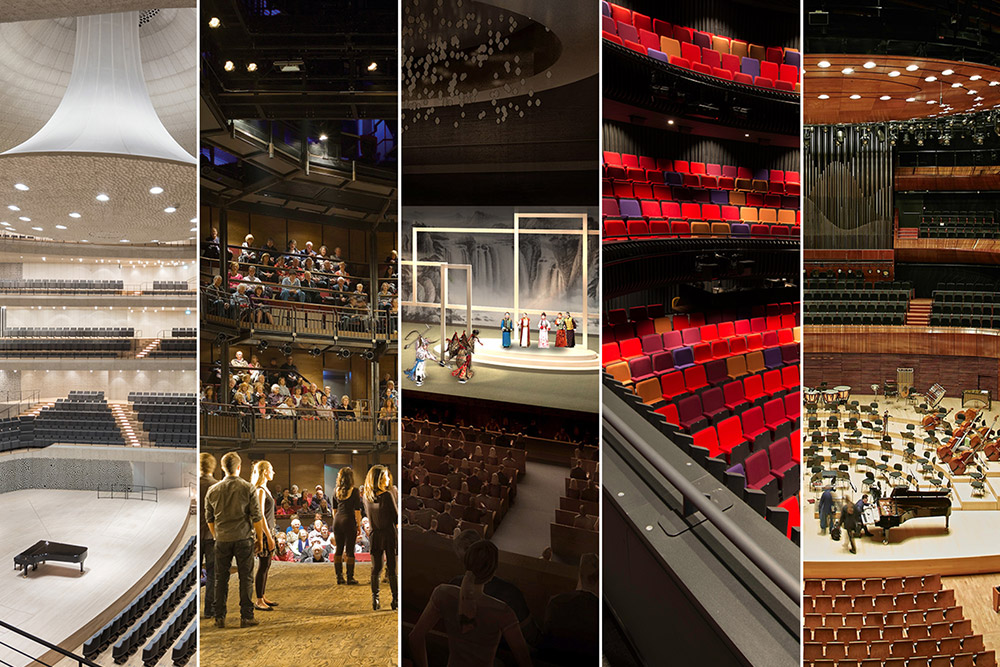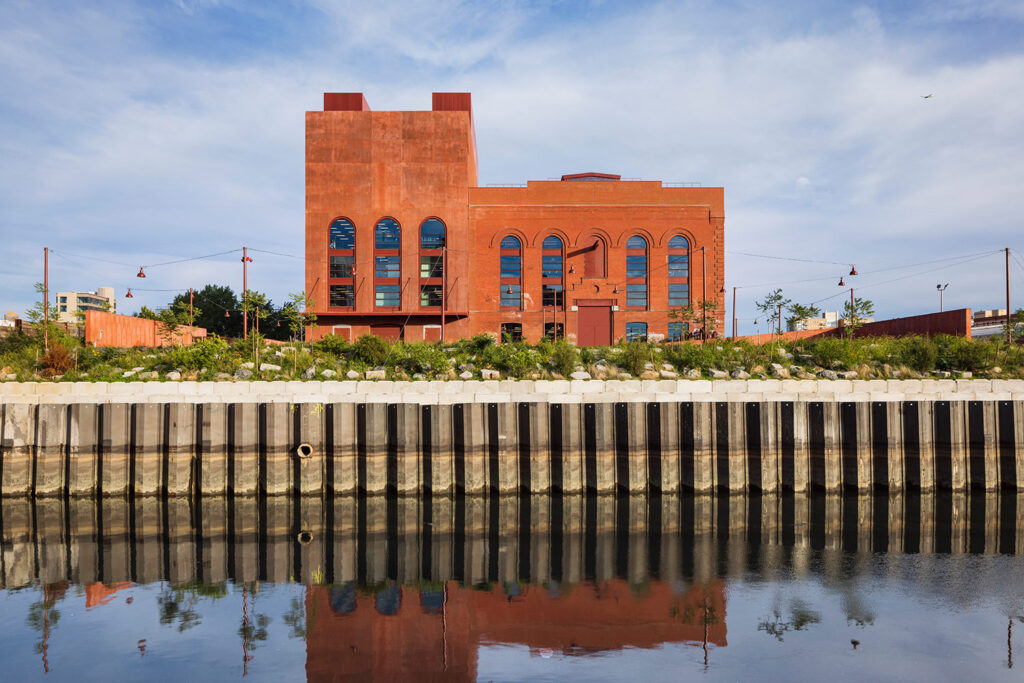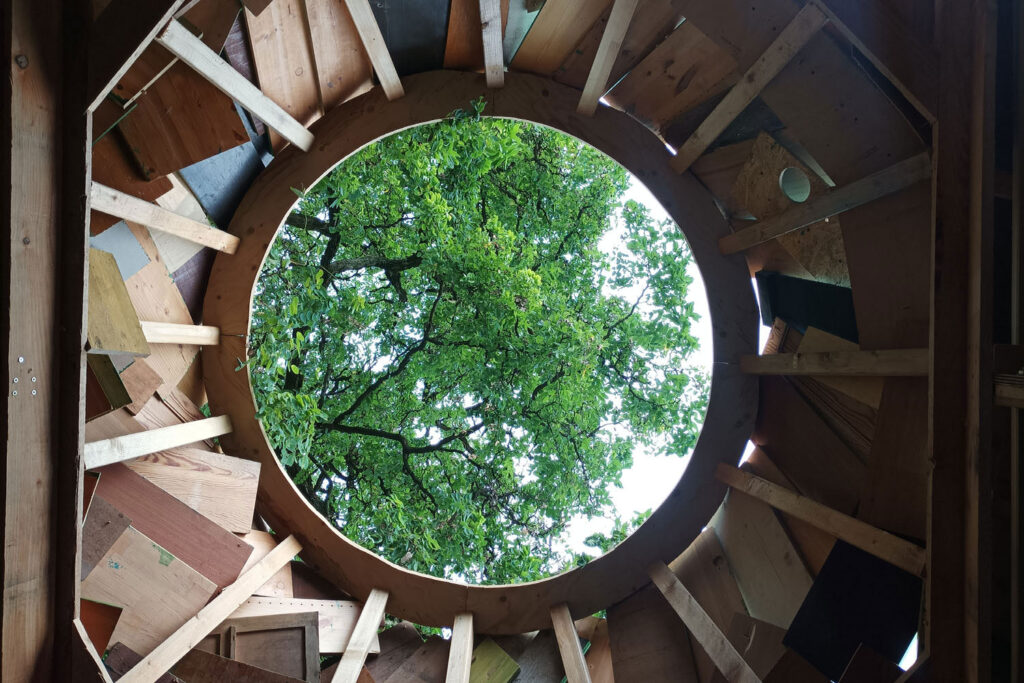
Xiqu Centre
West Kowloon Cultural District, Hong Kong
Project details
Client
West Kowloon Cultural District Authority
Architect
Revery Architecture ; Ronald Lu & Partners
Services provided by Buro Happold
Building Services Engineering (MEP), Fire engineering, Ground engineering, Lighting design, Structural engineering, Sustainability, Technology
Created to provide the first permanent home for Chinese Opera in Hong Kong, the Xiqu Centre is the first of 17 arts and cultural venues located in the newly formed West Kowloon Cultural District (WKCD).
Comprising a 1,073-seat Grand Theatre, 200-seat Tea House Theatre, as well as a number of rehearsal and meeting areas, retail and dining venues, the Xiqu Centre intertwines theatre, art and community spaces.

Challenge
The project is partially sited above the existing Mass Transit Railway’s (MTR) West Rail tunnels and Austin Station, and directly adjacent to West Kowloon Station. In order to protect the Grand Theatre against vibration and noise, it is located at the top of the building, isolating it from the ground. While offering a solution to the impact of its location, it meant that the Buro Happold team needed to execute a complex structural design that involved lifting into place 6,700 tonnes of steel roof theatre trusses.

The striking facade gives the impression of a traditional beaded stage curtain that is pulled open at various points, allowing light to emanate through the gaps and offering glimpses of the theatre within. Achieving this distinctive architectural feature was another key challenge for our team.
Sustainability and passive design were key in the delivery of the project, with the aim of lowering both energy consumption and the running costs of the building. We needed to implement solutions that would achieve a BEAM Plus Gold rating.


Solution
Formed from structural steel, the Grand Theatre is suspended below the roof at the top of the building. To quickly and safely lift both the roof truss and theatre truss, our team integrated strand jacking with the overall structural design. This method allowed significant savings in time and cost, freeing the site area to allow work to continue concurrently with the construction of the roof. The main theatre truss was assembled at ground level before being lifted into its final position, 45 metres above Canton Road. This highly sophisticated construction process was unusual for Hong Kong but once again helped to reduce construction time.
Conceived to represent a sense of movement, the facade is formed from 2.5m long curved aluminium fins that are free from any anodising treatment, allowing the surface to weather naturally. Our team used 3D modelling software to understand and optimise the performance of the facade up to the end of the schematic design phase.


With sustainability and energy efficient features a key design aspiration, our team incorporated a number of strategies to achieve a BEEAM Plus Gold rating. The high-performance building envelope reduces the impact of thermal and solar loads on the occupied spaces, while external fins and large overhangs on the highly glazed corners of the building offer shading. The building is naturally ventilated in the public areas to reduce the need for mechanical air conditioning. Other solutions include high efficiency water-cooled centrifugal chillers, solar heated hot water, occupancy sensors and daylight sensors. This holistic approach not only lowers energy consumption but also reduces running costs.
Value
The Xiqu Centre provides a striking gateway to Hong Kong’s new cultural district, while playing an important role in preserving the ancient art of Chinese Opera. With its elevated performance and rehearsal spaces, the centre offers the perfect environment for theatre within a vibrant urban landscape.
Time Magazine recently listed Xiqu as one of the best architecture projects of 2019.


Awards
2019
Time Magazine, Best Architectural Projects of the Year













