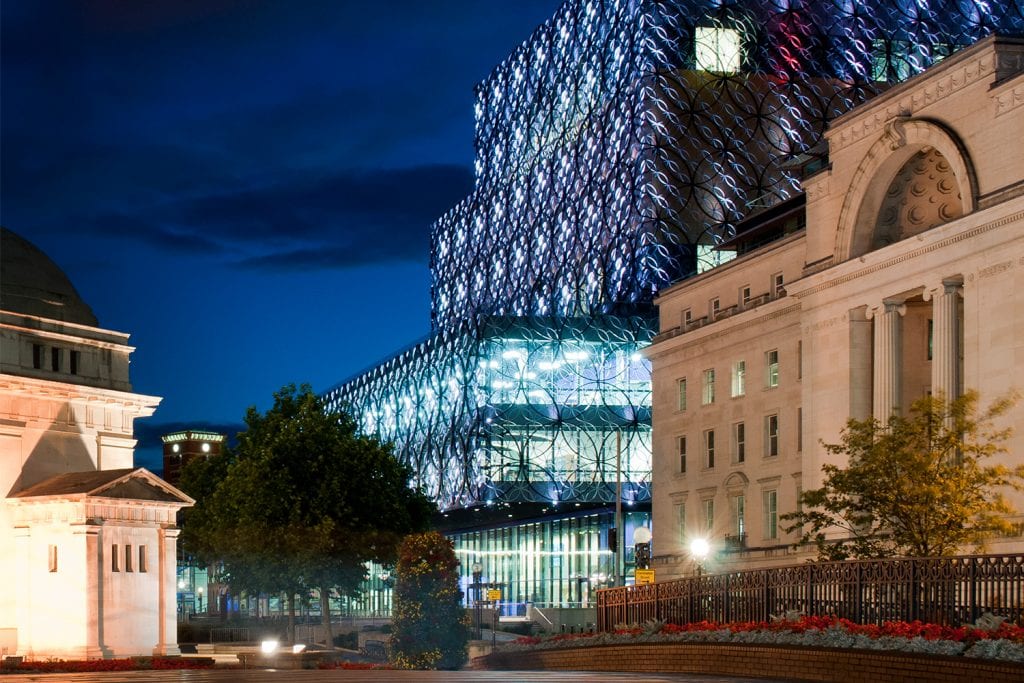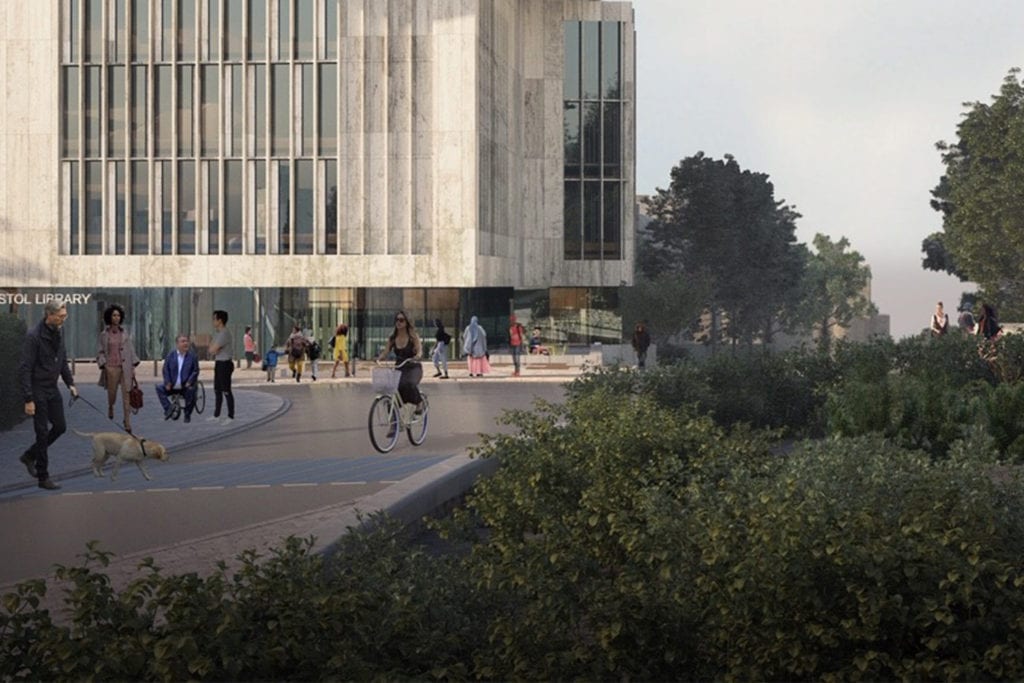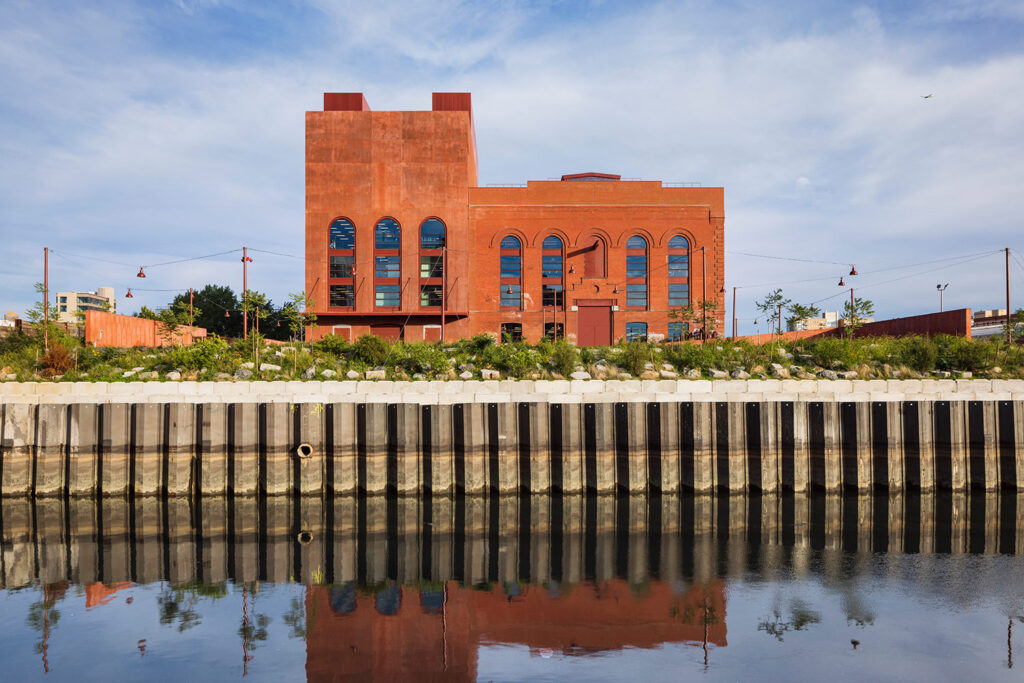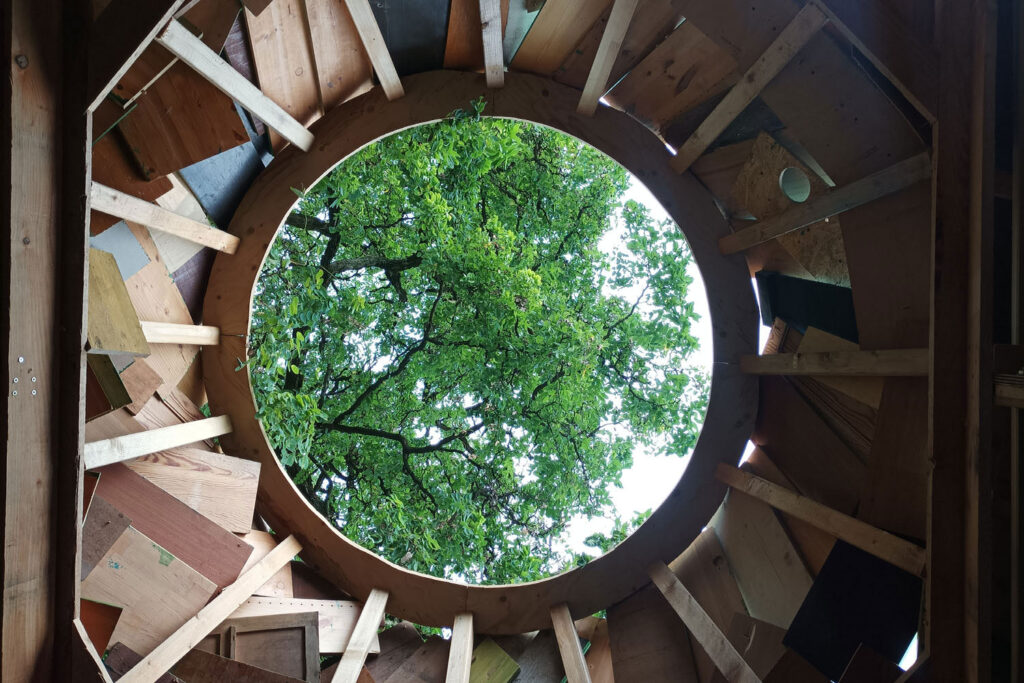
Shanghai Library East
Shanghai, China
Project details
Client
Shanghai Library / Shanghai Pudong Government
Architect
Schmidt Hammer Lassen Architects
Duration
2017 – 2022
Services provided by Buro Happold
Building Services Engineering (MEP), Security and Technology
Shanghai Library East is a place where knowledge and learning come to life. Architects Schmidt Hammer Lassen conceived the building as a dramatic monolith that appears to float above the tree canopy of the surrounding parkland.
The main library houses 4.8 million books, and sits atop two pavilions that contain a 1,200 seat performance venue, exhibition and events space, and a dedicated children’s library. All these facilities open up towards a series of landscaped courtyards and gardens that are waiting to be explored.
Challenge
Arranged as a series of open plan floors around a vast central atrium (over 60,000m3 volume), the library is designed as an open, inviting space in which people can move easily between levels and discover new collections, exhibitions and events. As building services engineers, our challenge was to develop systems that would realise a comfortable environment for visitors across this expansive layout, and ensure the safe preservation of the library’s valuable books.


Solution
We worked closely with the architect and structural engineer to find ways to integrate our services strategy into the fabric of the building with minimal visual impact. Our building services team used the latest software to model comfort and system thermal performance in a 3D environment, and used this information to fine tune several elements of the building’s design.
Taking into account the Shanghai climate, which is hot and humid in summer yet cold in winter, we proposed the use of an innovative radiant floor system combined with conditioned air supplied at a low level to enable displacement ventilation. This low energy strategy supports both heating and cooling of library spaces throughout the year, ensuring temperate conditions that will suit visitors and books alike.
Our experts simulated and optimised a fully integrated passive and active fire and smoke control strategy for the large central atrium (as the architectural concept exceeded local code typical allowances). We worked closely with the Shanghai Fire Bureau to understand key concerns and demonstrate that the performance-based fire engineering design meets both international best practice and fully satisfies local requirements, while ensuring the architect’s vision of the centrepiece atrium could be realised, and obtained all necessary approvals.

Value
Combining quiet areas for reading and reflection, dynamic spaces for learning and interaction, and outdoor spaces that connect people to the city, Shanghai Library East represents a radical departure from the reverential institutions of days gone by. In challenging convention to reimagine the traditional library model, the design team has successfully reinvigorated a central library system that dates back to the mid-19th century, and ensured its continued relevance for the future.













