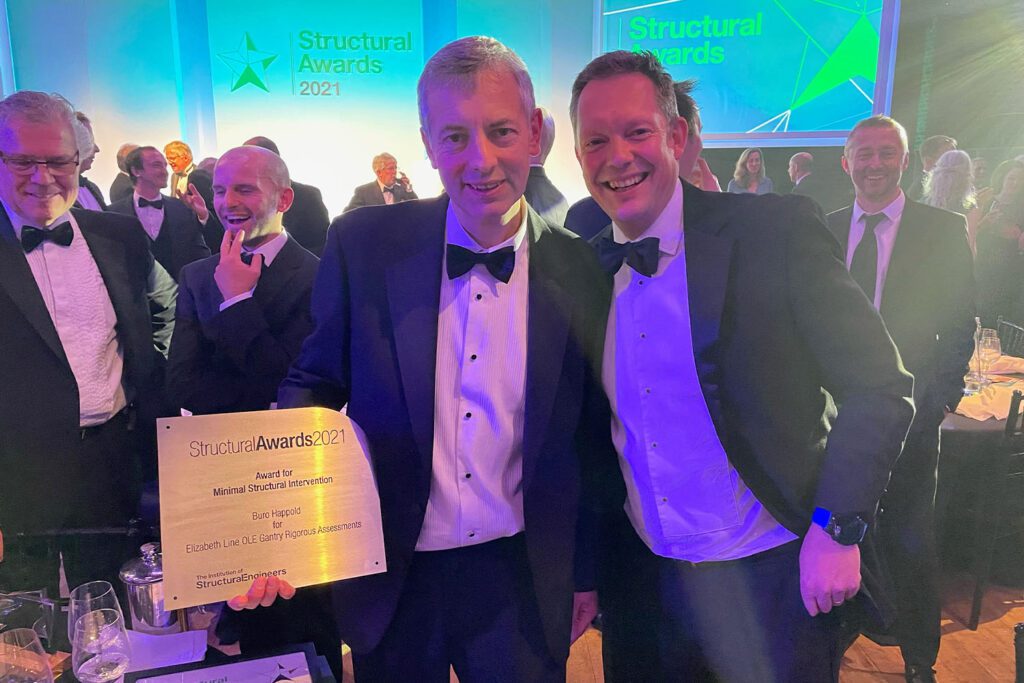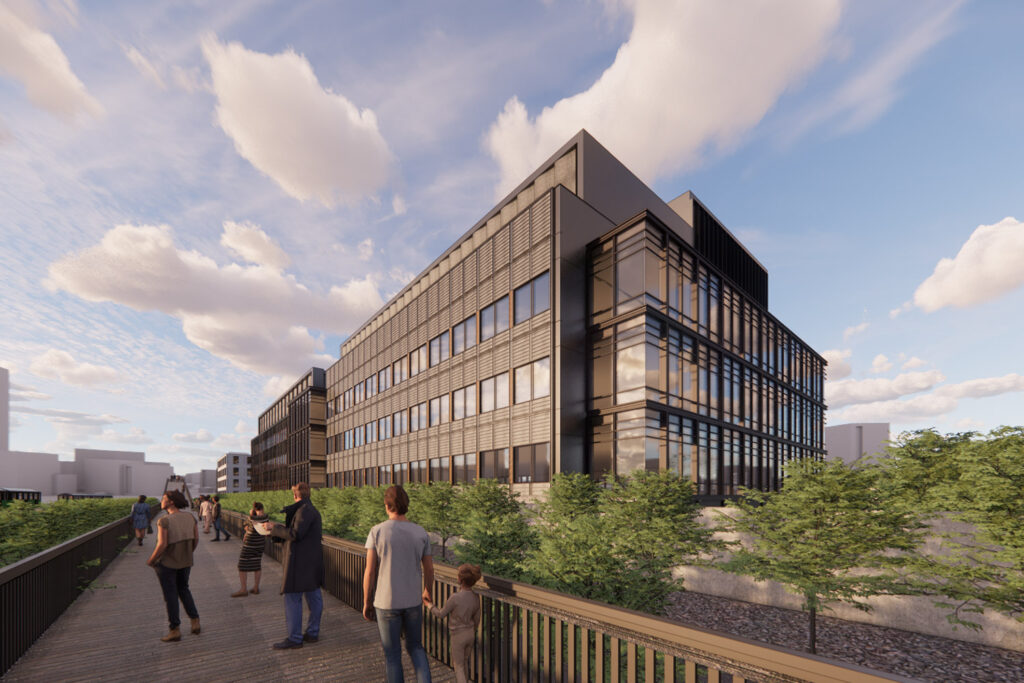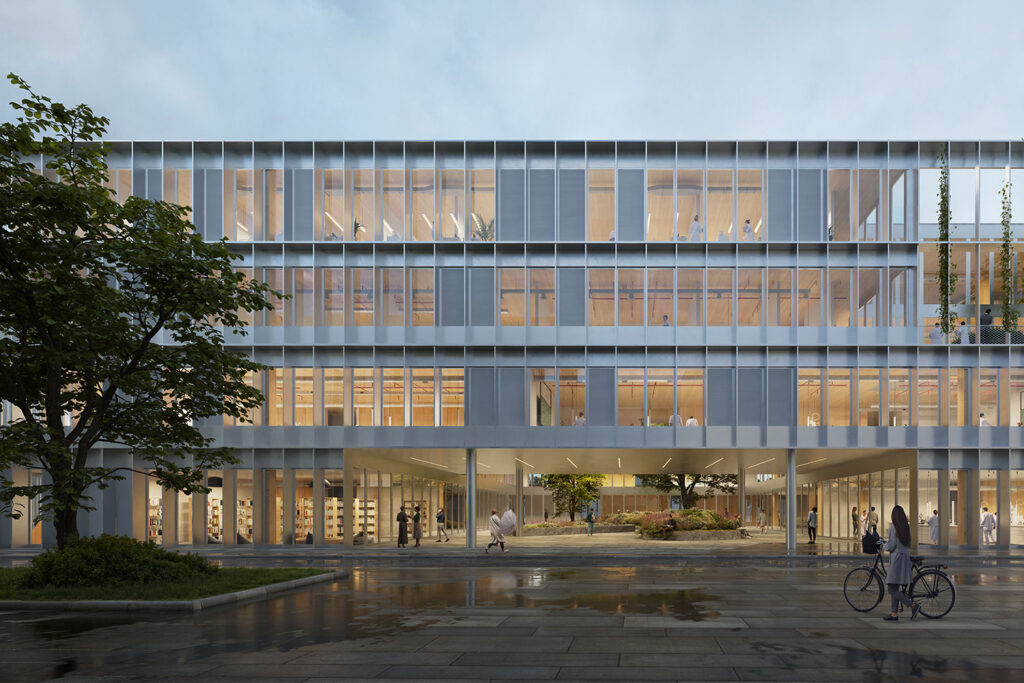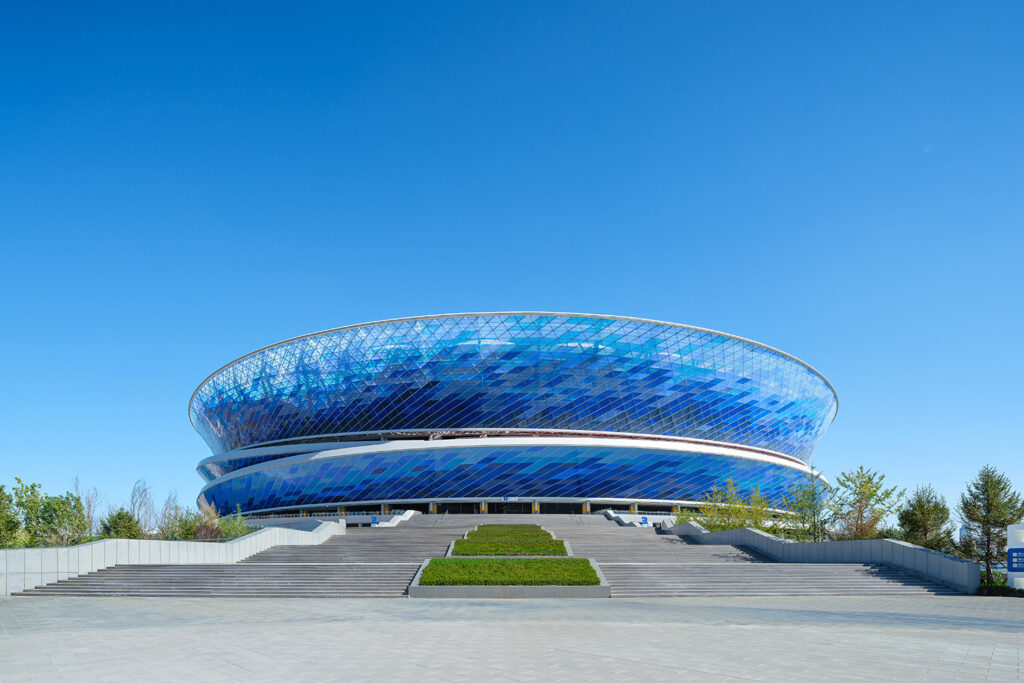
An elegant gateway to China for international cruise industry
Guangzhou Nansha International Cruise Terminal
Guangzhou, China
Project details
Client
Guangzhou CCCC Investment and Development Co. Ltd.
Architect
Aedas / GDAD
Duration
Completed in 2019
Services provided by Buro Happold
Building Services Engineering (MEP), Facade engineering, Structural engineering
In 2019, the global cruise industry welcomed nearly 30 million passengers, creating jobs for 1.8 million people around the world and contributing more than US$154bn to the global economy*.
With new and larger cruise ships being launched all the time, ports around the world are constantly competing for bigger and better cruise ship infrastructure in order to attract this vibrant and lucrative branch of the international tourism trade to their local economy.
Guangzhou in southern China has invested in a major new international cruise terminal, with 1.6km of dockside and two berths capable of welcoming ships of 100,000 and 223,000 tons.
Opened in 2019, the total construction area of the first 500,000m² phase of the project is expected to allow the port to welcome 750,000 cruise passengers to the city post-pandemic.
Challenge
A multidisciplinary team of experts from Buro Happold was engaged to support the project around facades, structural engineering and building services engineering (MEP).
The design incorporated 64,000m2 of new building space, including the new terminal building and four separate retail buildings, as well as a 146.5m office tower, with 34 above ground floors and two basement floors.
The client’s vision was to create a unique landmark complex, which brought together a vibrant mix of uses across both retail and commercial alongside the operational aspects of the cruise terminal itself. The ambition was to create one of the largest cruise terminals in Asia, which would have a transformative place-making impression on this new district of the city. The client was also keen for the complex to be as sustainable as possible, requiring it to meet Chinese class 2 green building regulations.
One of the key characteristics of the project are the 3D curving surfaces of the outer layer facade, designed not only for aesthetic beauty – it references the port’s heritage with a shape that suggest a whaling boat – but also for solar shading. It features aluminium cladding and a specialist secondary steel structure (SST).
For our facade specialists, there were a series of technical challenges around delivering the design team’s aesthetic intent. This included ensuring the provision of sufficient structural support for the 3D curvature of the surface, particularly given that the main concrete structural beams were more than 5m away from the head of the building. This space between the main structural elements and the geometric surface would need to be safely and elegantly spanned.
The facade also posed technical challenges around the integration of glass panels, and their long-term maintenance in the event of needing to be replaced. Our experts were also conscious of the need to control the cost of the project while fully realising the design intent.
In terms of MEP, the challenges revolved around making safe, efficient and reliable building services systems, while ensuring energy saving and low carbon outcomes and low operational costs. 3D modelling would need to be used to demonstrate the different options to the client, to ensure they are making a fully informed decision on their chosen MEP route.

Solution
Our experts worked closely with the architect on the facade design, engineering a series of measures to keep the internal structure as a standardised space. The 3D curving surface is designed to be hung on a bracket which is fixed on the facade mullion. The design provides a normal mullion spacing (1400mm), which allowed us to line up the SST with the mullion, while providing a good aesthetic result. We also incorporated a small joint between the unit panels to ensure a smooth facade surface.
The aluminium panel is designed together with the SST as an integrated unit, hanging outside the glass surface. This ensures that the glass can be easily replaced if broken.
Our experts kept the cost of the facade to a minimum, by working to standard sizings, while meeting the wind pressure requirements and realising the aesthetic vision of the original design. We used Rhino and Grasshopper digital software to analyse the curvature and reduce the double curve area.
After studying the geometry of the facade, our structural experts were able to focus on the void space between the main concrete structural beams and the external surface, delivering a creative solution that uses 2D vertical truss pieces to firmly sit on the main concrete structural edge beams and columns. These can provide cantilevering of more than 5m. Each piece of the 2D vertical truss joins with the main concrete structure by a pin connection, making these easy to construct on site, and removing the need for large moment forces being transferred to the main concrete structure.
Each element of the trusses has been generated with digital software modelling tools, using a parametric methodology to provide the most robust and elegant solution.
Our MEP team was able to realise the client’s requirements for efficient and sustainable building services. For the office building air conditioning system design, our experts provided a detailed investigation and analysis, comparing with many high-grade office buildings in Hong Kong and Guangzhou, and providing several air conditioning options to the client. We provided MEP systematic comparison analysis to demonstrate safety, reliability and other advantages and disadvantages of the different systems, for the client’s better understanding and informed decision-making.
We also provided a comprehensive analysis of the air conditioning system demands for the terminal. We were able to maximise the benefits of its location by delivering a river water cooling scheme, and full air conditioning air flow analysis.
We created Revit BIM 3D models to demonstrate vividly the MEP approaches and the energy saving and low carbon benefits. This granular, analytical approach ultimately allowed us to provide a comfortable, efficient and energy-saving MEP system, designed according to the requirements of the client and the characteristics of the project.

Value
Our multidisciplinary team’s breadth of expertise ensured that the scheme was delivered efficiently and effectively, enabling the design team to successfully realise the full extent of the client’s ambitions for the project.
Since its opening, the complex has become a new urban landmark for Nansha, and as one of the largest cruise terminals in China, it is a proud international gateway for Guangzhou.
While opening up easy access to the cruise industry for local communities, it also gives visitors from around the world the opportunity to visit this unique region of China. The development greatly enhances the strategic position of Nansha within Guangdong Province, and helps to enhance the international visibility of Guangzhou and promote the economic development of the Pearl River Delta region.
*Figures: Cruise Lines International Association














