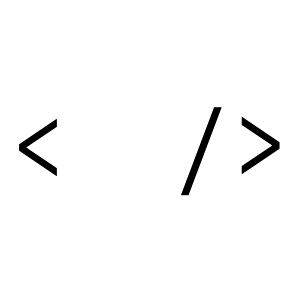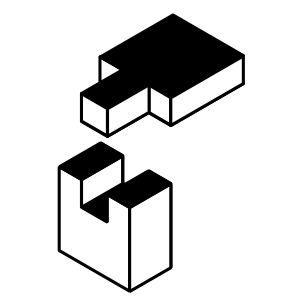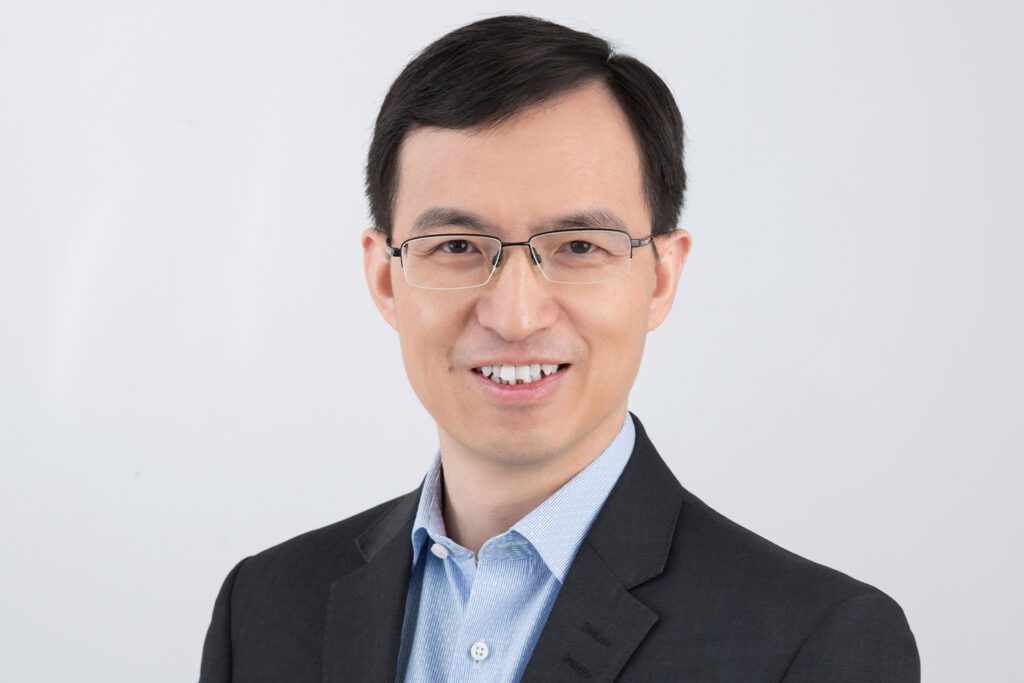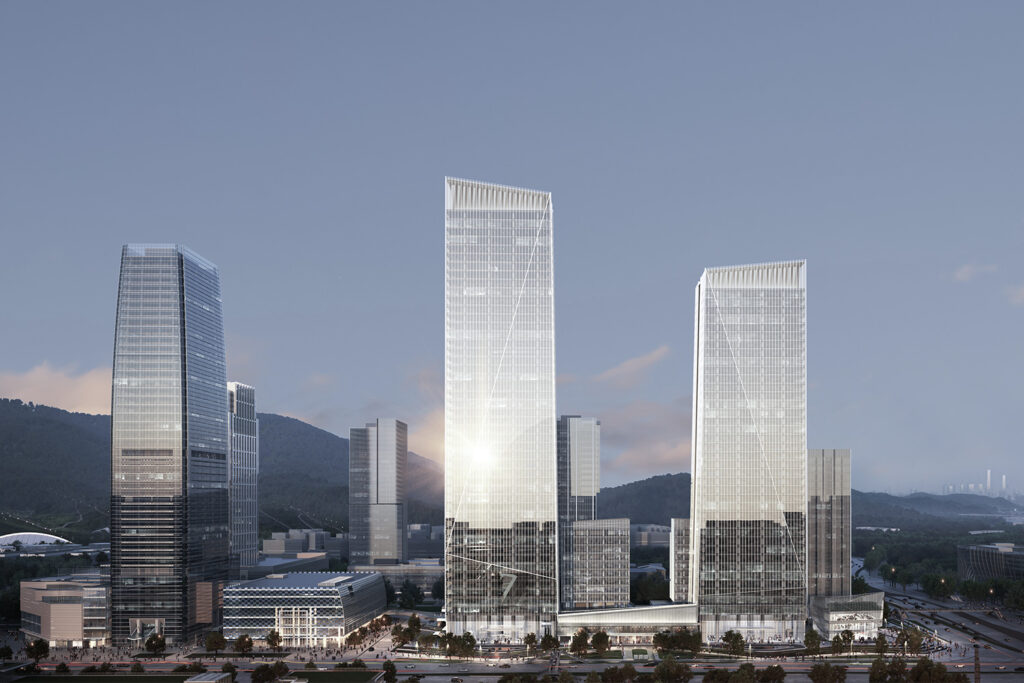
Heartland 66
Wuhan, China
Project details
Client
IBA Hang Lung Properties Ltd.
Architect
Aedas (design) | LWK (project)
Duration
2015 – 2020
Services provided by Buro Happold
One of a series of “66” developments in China, this mixed use, hi-end development is in the central business district of Wuhan. The complex contains a world-class shopping mall, Grade-A office tower and serviced apartments.
The design of the podium is inspired by the concept of the ‘infinity loop’, a sign of prosperity in Chinese culture, and has a distinctive facade that features an intricate pattern of aluminium framed diamonds. The auspicious loop shaped roof and form pays deference to Chinese tradition while establishing a multi-level circulation network.
The brand “66” is well-known across China, with developments in Shanghai, Wuhan, Tianjin and Kunming. The latest “66” in design stage is West Lake 66 in Hangzhou, close to Shanghai.
Challenge
Buro Happold was engaged to provide facade engineering for this large-scale commercial development. The tight timescale represented a significant challenge, with the scheme planned to progress from design to construction within five years. Our engineers were also tasked with realising the complex curved facade, with its unique decorative design.

Solution
Designed by Aedas, the podium’s external appearance has been conceived to create a distinctive presence, featuring a repeating diamond motif. The tessellated design is made with flat panels of fritted glass that wrap around the curved structure. These range in size, with over 600 different dimensions required to achieve the 3D curve. Each panel is offset from the adjacent one, so setting out this complex surface and filling the gaps in between was a very specialised task.
To meet the design requirements, our team carried out a thorough 3D analysis using Rhino and Grasshopper. This enabled us to study panel sizes and optimisation, as well as understand the different interfaces. Working alongside the architect, we were able to fine-tune the design to reduce the number of non-typical panels used, while maintaining the desired aesthetic.
Our approach included a customized facade system, allowing most of the work to be undertaken in a factory prior to build. This ensured the quality of the workmanship, while maintaining uniformity in build, and flexibility in construction.
A half-size visual mock-up of the most complicated 3D aspect of the design was built prior to construction by the facade contractor. This helped to verify constructability while ensuring all those involved understood the 3D form and could transform the unique design into physical reality.

Value
Our experts played a vital role in achieving the intricately patterned facade, an arresting visual effect that contrasts with the seemingly simple adjacent tower. The result is stunning addition to the “66” family, built with efficiency and with style.









