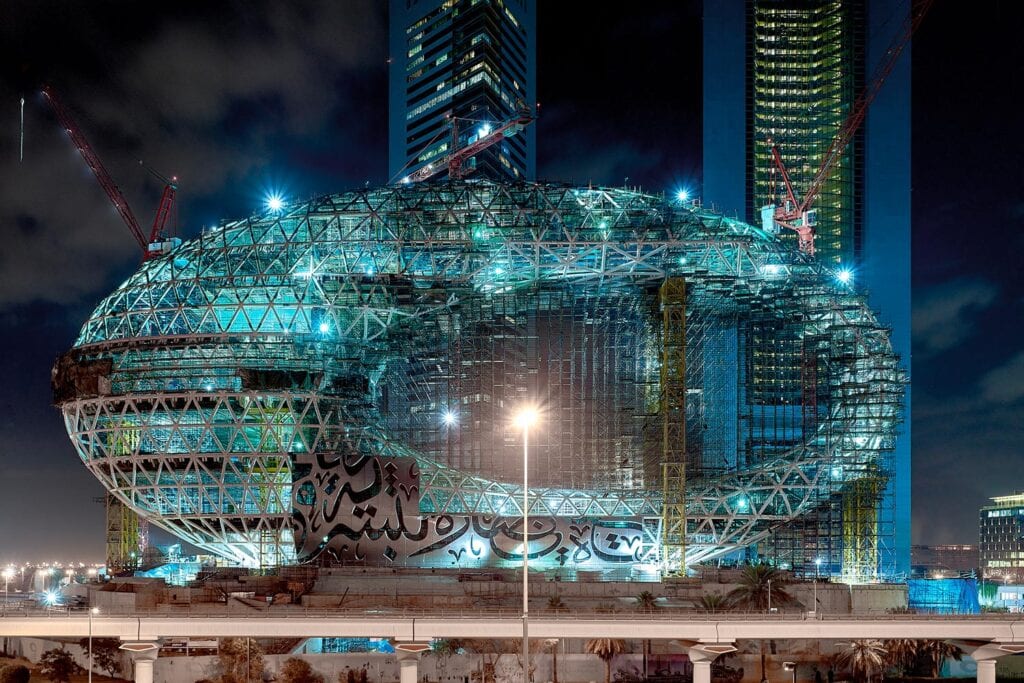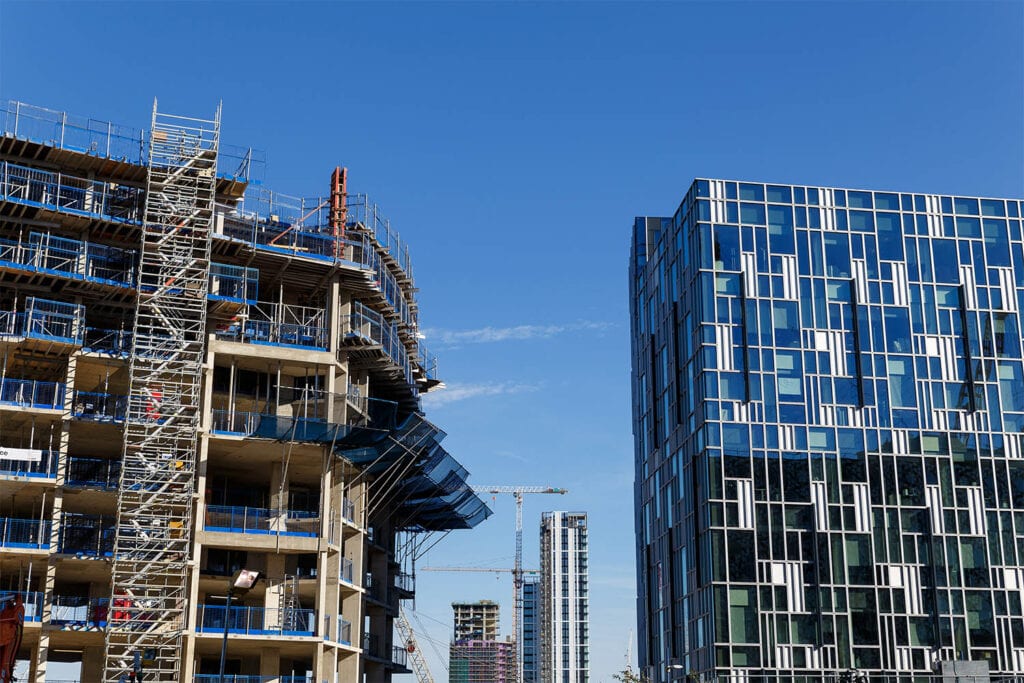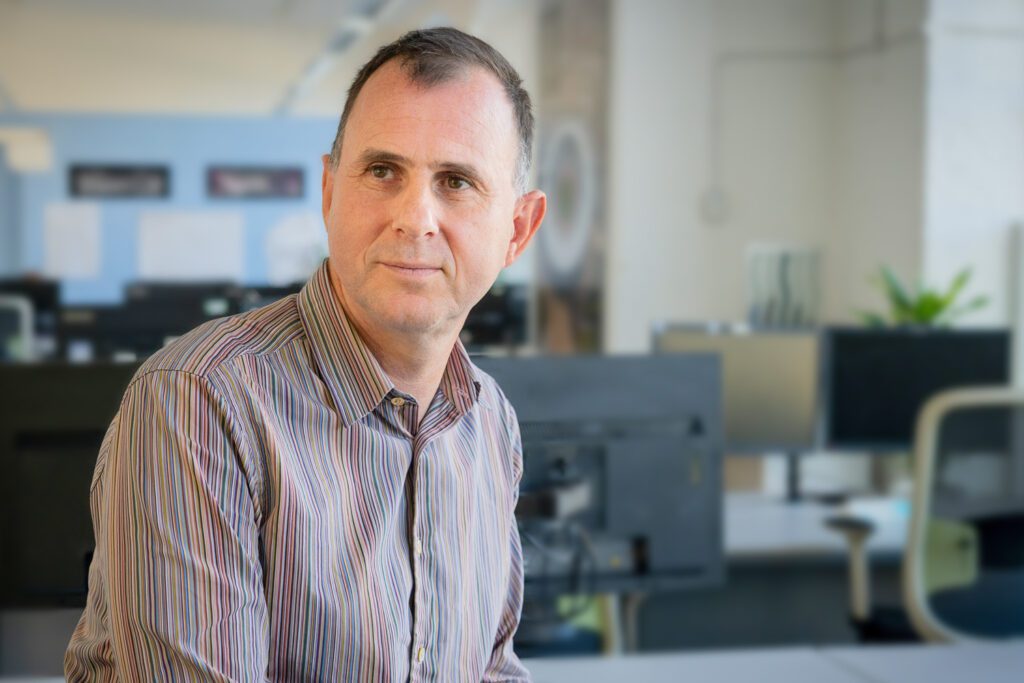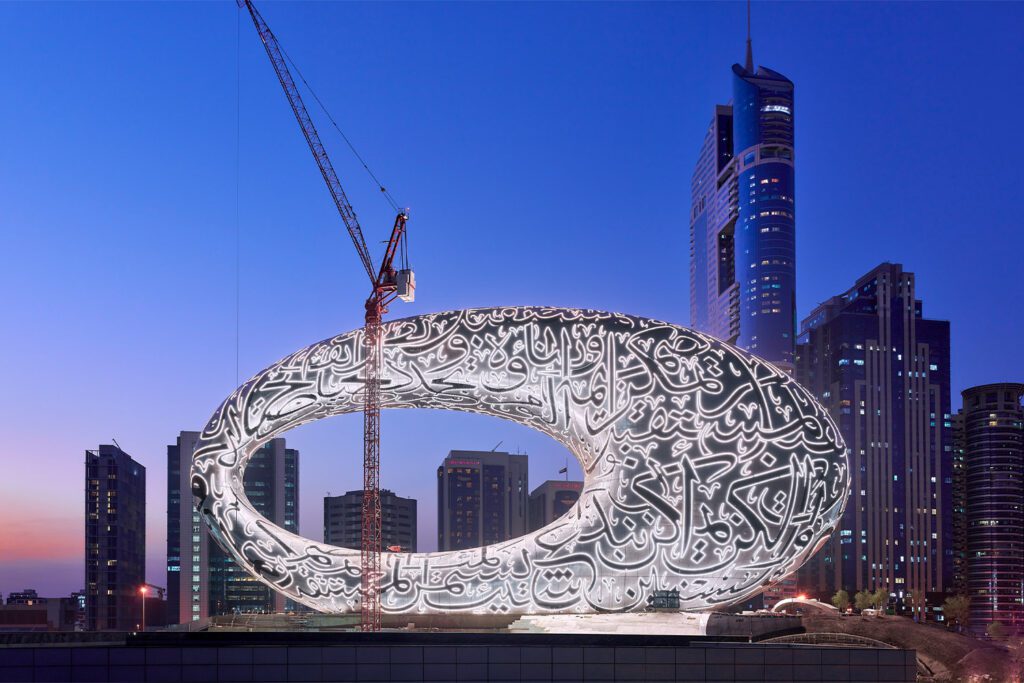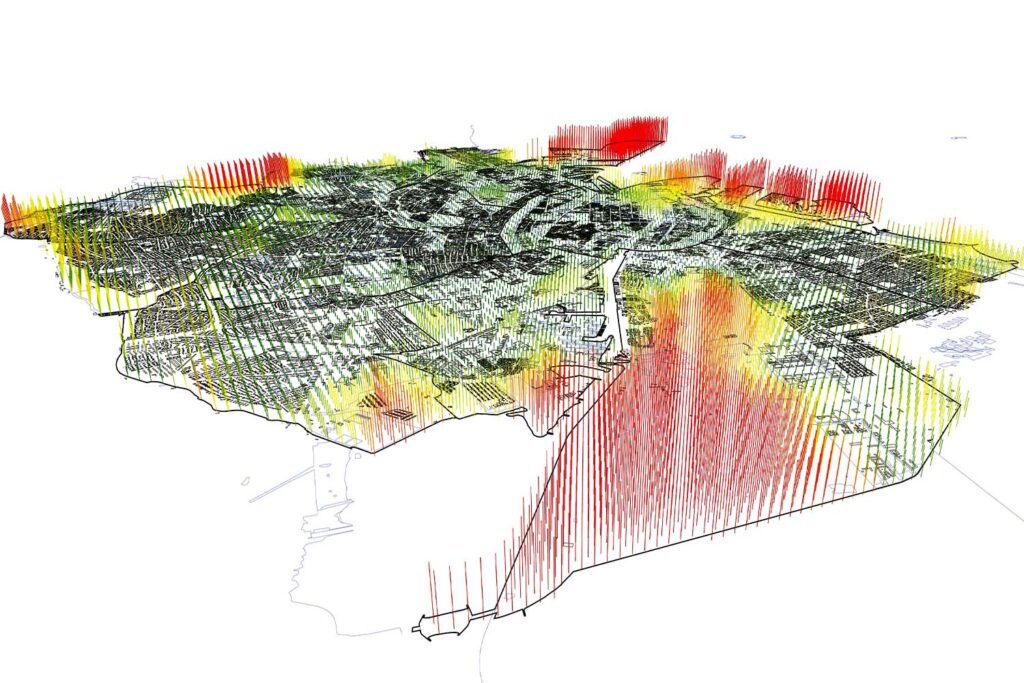What will the future hold for BIM?
In recent years, the acronym BIM has taken a subtle, but significant shift. While the established convention had BIM standing for Building Information Modelling, increasingly the construction industry is thinking of BIM as Building Information Management.
Gone are the days when BIM was all about the model – an annotated digital rendering of a design team’s vision. Today, it’s all about the information. Robust data management of a project is critical to the efficiency of construction delivery and the longer-term effectiveness of a building.
The digital model becomes a tool for accessing this wealth of data – helping to visualise complex plans and acting as everything from an interactive snag list to a tool for efficiently managing the coordination of different trades on site.
At Buro Happold we have extensive experience of dealing with complex, multi-stakeholder and multi-faceted projects. We also have a long history of using BIM technologies to co-ordinate internal collaboration. In recent years clients have harnessed this experience by asking Buro Happold to manage their complete end-to-end BIM process – working with owners, investors, architects, collaborators and contractors from the first planning stages to delivery.

BIM as a ‘Black Box’ for a building
Michael Bartyzel, global BIM lead at Buro Happold, says BIM has moved on a long way from simple 3D modelling.
“Information is at the epicentre of BIM,” he says. “The data is extremely important when it comes to developing a design that delivers what the client wants and achieves the architect’s vision. Everything is linked in the BIM model, so we can analyse very quickly, and iterate engineering plans around any changes an architect will bring during the design phase.”
Sometimes our experts are asked to continue to manage the BIM model into the building’s operational period – supporting asset managers to use the BIM model as an ongoing “Black Box”; a digital reserve for each tiny piece of data relating to the building as it continues to evolve.
“One of the recommendations of the Hackitt Report after the Grenfell tragedy was that there should be a ‘golden thread’ of information that can be followed for every project. The information stays in the BIM model for each next generation during the lifetime of the building.”
Increasingly intelligent BIM modelling
Using a cloud-based platform, BIM360, all collaborators can now access data within a 3D building model.
While BIM software is becoming ever more sophisticated, and therefore increasingly impactful, Bartyzel believes the future will see an increasing level of intelligent automation within the BIM model.
“We will see the automation of our designs and the increased elimination of risk,” he says. “The transparency and availability of data will definitely help in the future. Within 10 years, I feel that some of the design will be automated. Programmes will be able to analyse the space and help with the co-ordination of items. We’re not there yet, but this is the way it is going.”
“Design is not just about the technical parameters and systems. It’s also about communication with all the other participants within the design team. It’s about how we visualise information for them clearly, presenting it in a way that allows them to interrogate it very quickly and give us feedback. With a BIM model, it’s all there in front of our eyes.”
Michael Bartyzel, global BIM lead, Buro Happold
Six projects where BIM made a difference
Keflavik Airport Expansion
Keflavik, Iceland
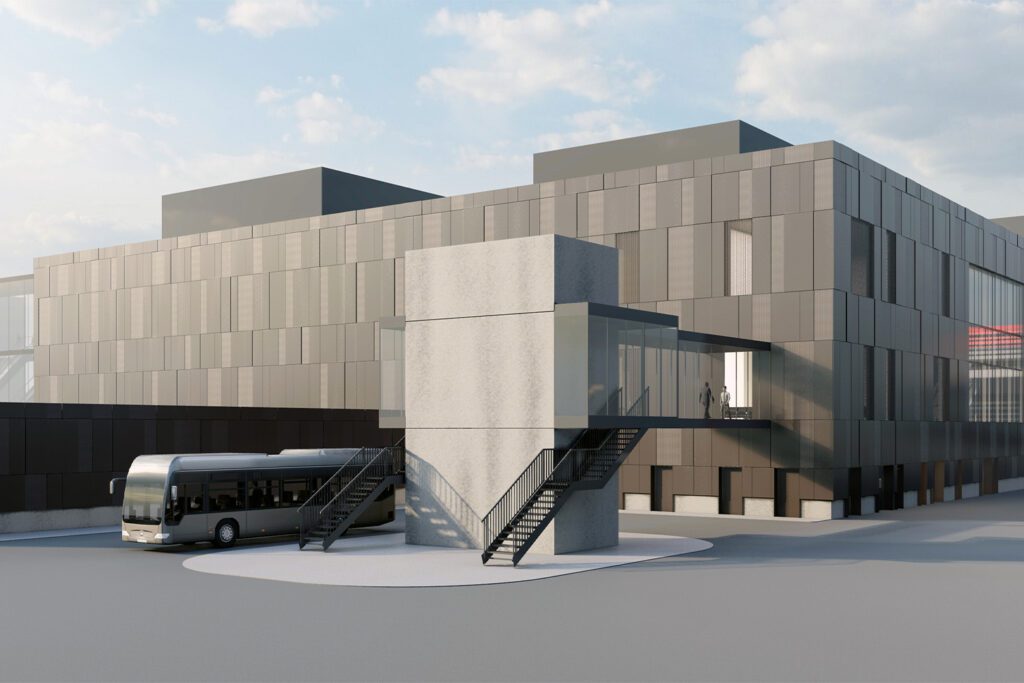
Keflavik Airport – Iceland’s international airport – has developed a Major Development Plan (MDP), which will transform the airport’s capabilities over the next two decades. Buro Happold is bringing its digital expertise as an IM (Information Management) and BIM lead to the digital coordination of the first phase of this project, which will see a 20,000m² expansion of the Leif Erikson Air Terminal.
This multi-stakeholder project needs a foundation of IM and BIM management strategies to deal with the complexity, quality management, time management and cost management. The system ultimately would be required to be a single digital hub that acts as custodian of all data related to the project, including time registration, bids and technical specifications, cost estimates, project schedules, spatial data, and models and drawings.
Museum of the Future
Dubai, UAE
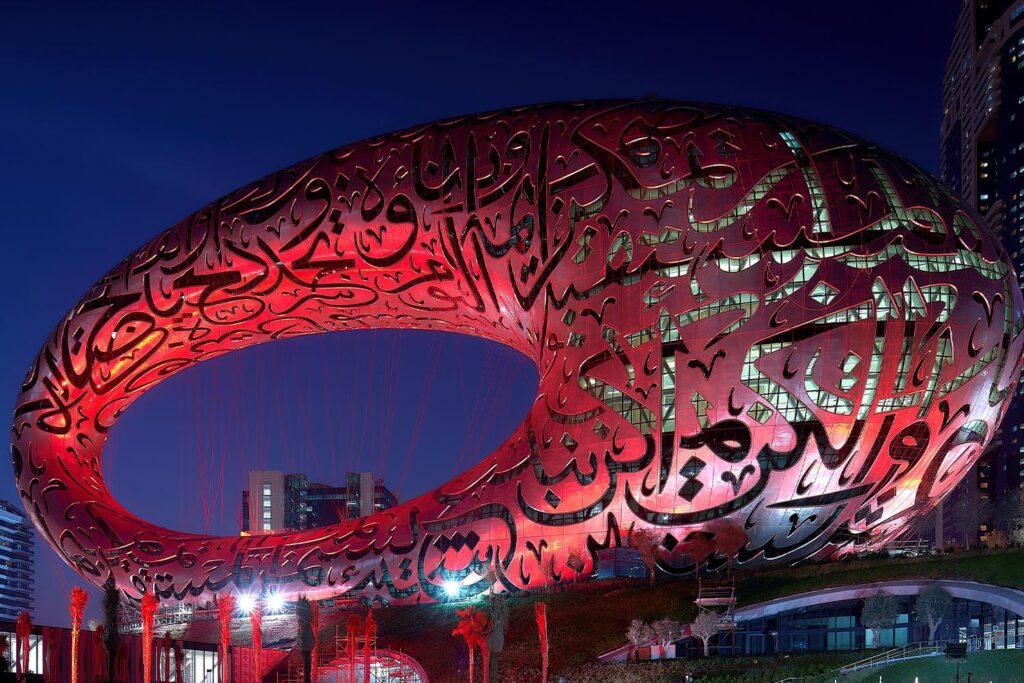
Translating the artistic and symbolic concepts inherent in the design into a 30,000m² building clad in stainless steel was always going to be a challenge. Add to that the museum’s unique torus shape, the client’s requirement to attain LEED Platinum status, and the team’s determination to embrace BIM at every stage of design and construction, made this a genuinely innovative project.
Our specialist engineers developed bespoke in-house optimisation routines to model and analyse numerous options for the structure to achieve its iconic shape. Working in a BIM environment also proved invaluable in working towards achieving LEED Platinum. We created a 3D energy model in which all 12 disciplines could interact in real time, agreeing more than 50 sustainable design decisions that resulted in a range of tangible benefits including a 45% reduction in water use and total energy savings of 25%.
Northern Line Extension
London, UK

The £9bn Battersea Power Station regeneration project will see the creation of the capital’s most eagerly anticipated mixed-use development, serviced by a £1.2bn Zone 1 extension to the London Underground’s Northern Line and the restoration of the Grade II* listed former power station.
Buro Happold worked with Battersea Power Station Development Company (BPSDC) on overcoming many of the engineering challenges posed by the project, including successfully integrating the structure of the new underground station with the new development above it.
To help both the station and development proceed in parallel without impacting on programme, cost or construction workspace, our teams collaborated closely with the Northern Line Extension construction team within an integrated digital BIM environment. Close co-operation between design and construction teams ensured common approaches to analysis and design were undertaken, clashes avoided and that design solutions to maximise commercial space, optimise operationally efficient environments and enhance passenger experience in the station were protected.
Brown University Engineering Research Center
Providence, RI, USA
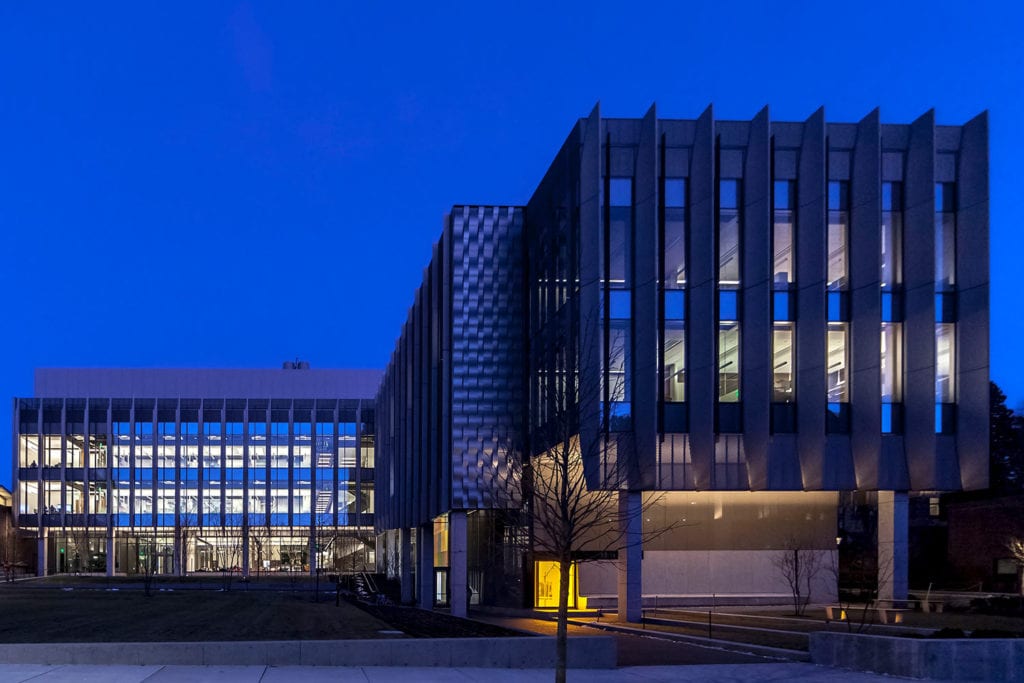
Buro Happold’s multidisciplinary team worked closely with the design team to create a new 80,000ft² academic and research building for the Brown University School of Engineering, now called the Engineering Research Center.
The project used BIM technology to drive an Integrated Project Delivery (IPD) model. An IPD project is a type of project delivery that integrates people, systems business structures and practices into a collaborative process. This optimises results to increase the value to the owner through reduction of waste as well as maximising each stage of design and construction.
The IPD agreement centred around four key project values: to build a world-class research facility that enables great science, serve as a model of sustainability, enhance and engage the community, and create a physical and symbolic identity for the Engineering Research Center.
EDGE Suedkreuz
Berlin, Germany
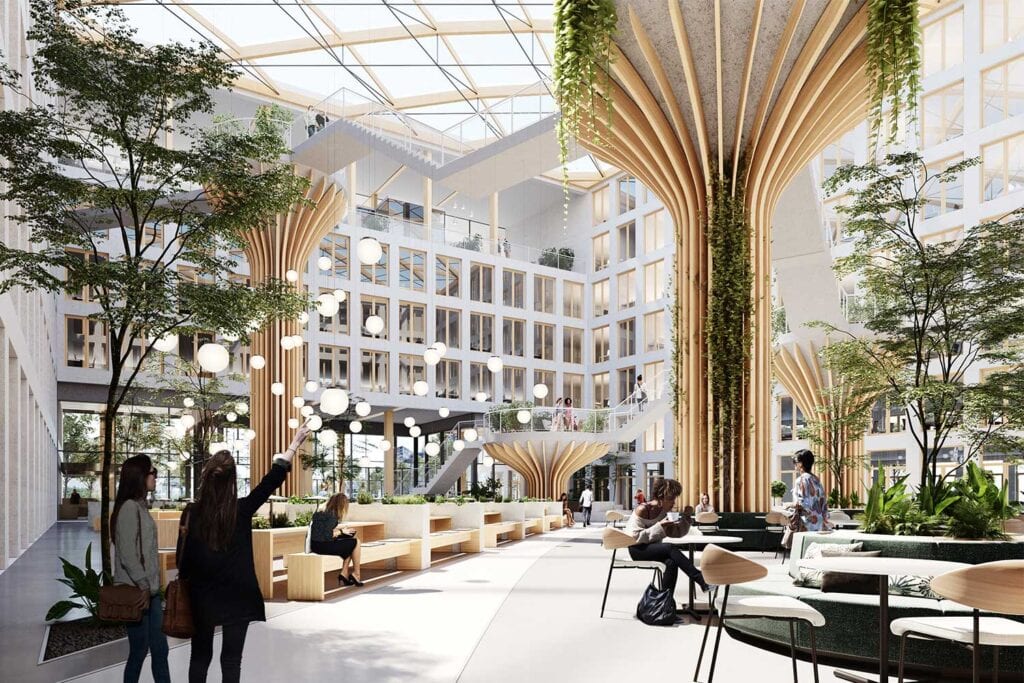
Situated near the Südkreuz station in Berlin’s Schöneberg district, EDGE Technologies is developing a 10,000m² property with the intention of creating 39,000m² of office space for German energy supplier Vattenfall. EDGE Suedkreuz is one of the largest buildings planned as a modular timber hybrid construction in Germany.
Buro Happold was commissioned to deliver an holistic concept consisting of structural engineering, building services engineering (MEP), BIM management and sustainability consulting.
The hybrid construction method challenged all the teams involved to come up with completely new and innovative approach to the joint coordination of all services. Hybrid ventilation systems, for example, make use of the space between the wooden beams, bringing integrated lighting and sensor technology into the building at the same time. As BIM managers, we were able to manage the coordination effort and adapt working methods to needs.
MiSK Heritage Institute
Saudi Arabia

A multidisciplinary team of experts from across Buro Happold is working on the design and construction of the MiSK Heritage Institute in Diriyah Gate. The MiSK Heritage Institute will be the Kingdom’s premier incubator for developing contemporary skills in the arts, heritage and cultural fields. It will feature a museum, educational institute and visitor destination.
Buro Happold is managing the integration of BIM and information management throughout the project. We coordinated the creation of all the object libraries and the Common Data Environment (CDE). Our team also set up a bespoke system of quality control and checking for the BIM data being added to the model.

