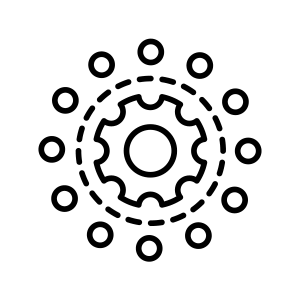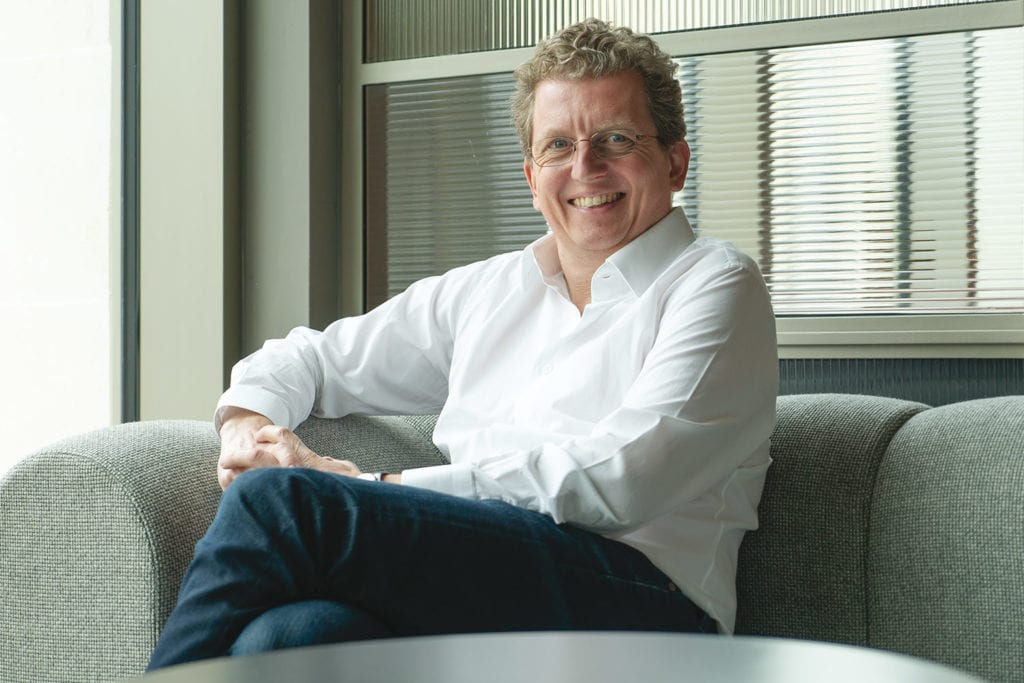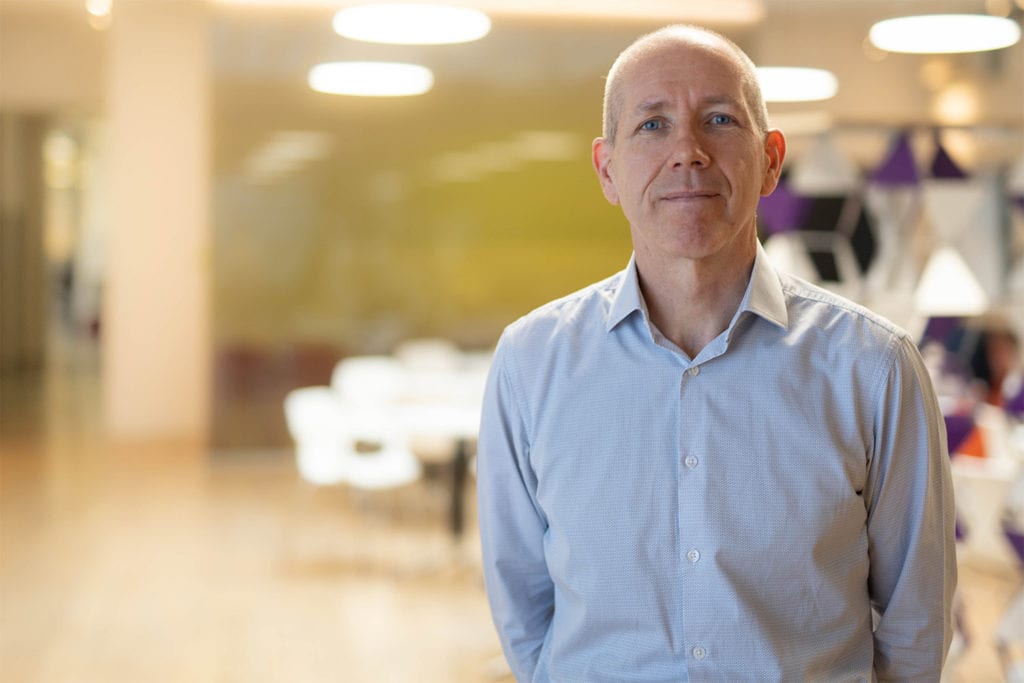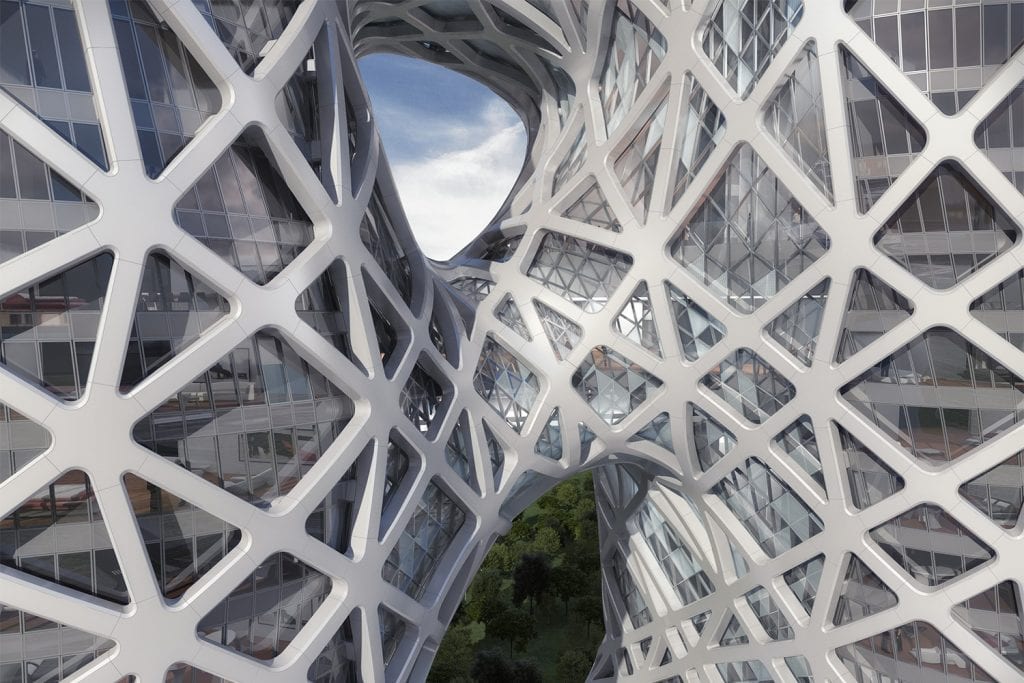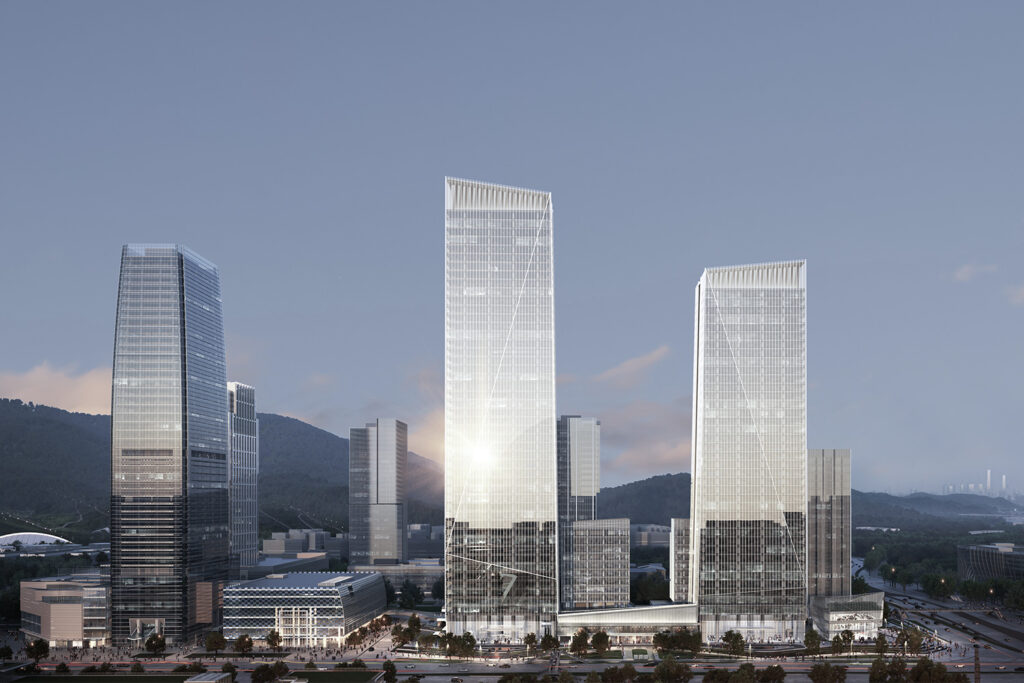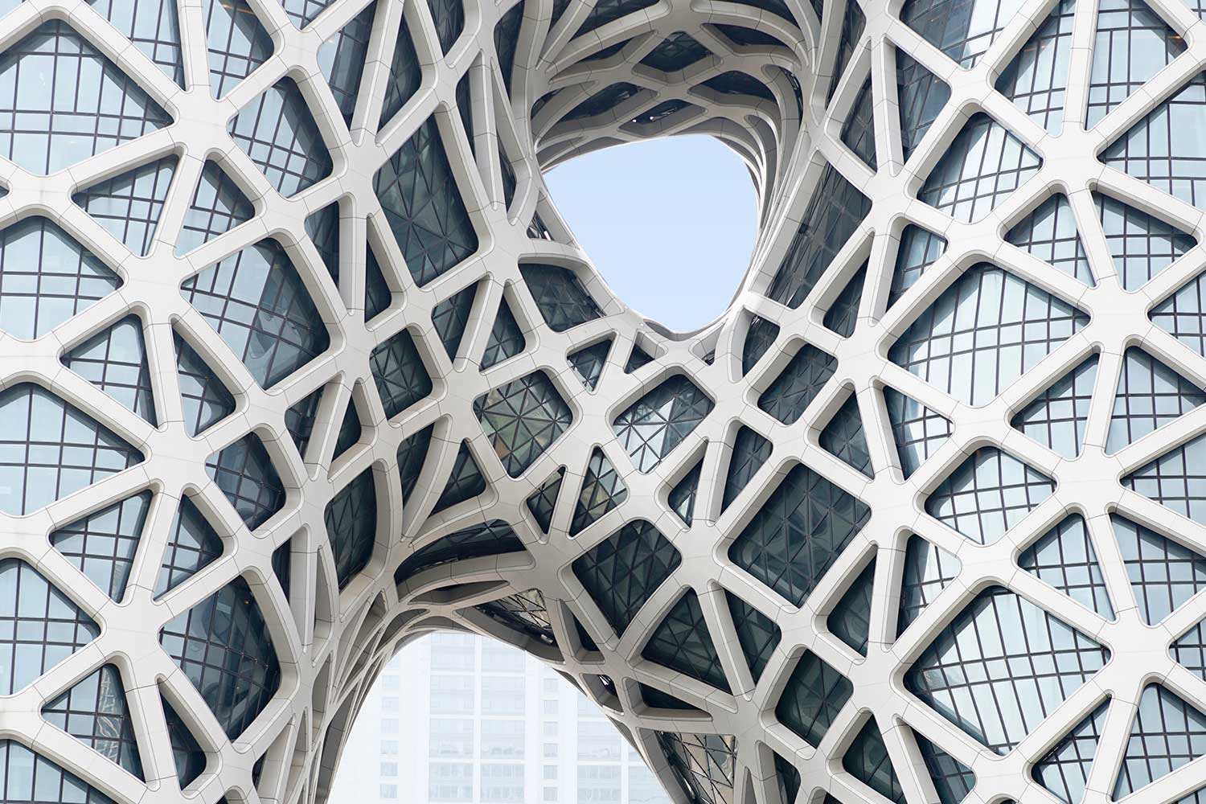
Morpheus
Macau, China
Project details
Client
Melco Crown (COD) Development Ltd
Architect
Zaha Hadid Architects
Duration
April 2012 – April 2016
Services provided by Buro Happold
Building Information Management (BIM), Building Services Engineering (MEP), Facade engineering, Fire engineering, Ground engineering, People movement, Smart space, Structural engineering, Tall buildings
Morpheus is the fifth tower in Macau’s City of Dreams complex, a premier leisure and entertainment destination for national and international visitors. Standing 40 storeys high, the 150,000m2 hotel accommodates 780 guest rooms, luxury suites and villas, retail outlets, restaurants, a casino, spa and sky pool, as well as meeting and events spaces.
Challenge
The architect conceived the tower as a monolithic block encased in a striking steel and glass lattice shell. Buro Happold was appointed to realise this unique exposed exoskeleton, which took considerable technical knowledge and ingenuity. Sculptural in its appearance, the dramatic exterior provides both a distinctive identity for the tower and an opportunity to optimise the spaces within.

To achieve the complicated exoskeleton, connections of such scale and complexity were required that the structure could be considered the most challenging large-scale steelwork of its kind to ever be accomplished. While the tower’s striking, graceful form proved a challenge in itself, the structure also needed to withstand the region’s typhoon climate.

When the unknown can be made known, the impossible can become possible, and the value of the structural engineer is revealed in its true light.
Judge’s comment, The Institution of Structural Engineers Structural Awards 2019
Solution
We designed a complex mesh structure that will lend dynamism to the exterior of the tower while also producing a pleasing interior aesthetic by reducing the need for internal structural support, creating expansive spaces within. The intricate shell can also be seen from inside the building, lending a delicate beauty to the vast, 40 metre high lobby and flooding it with natural light.

With the structure being far from a conventional form, the Buro Happold team quickly established that finite element (FE) analysis was the only viable option for determining the structural accuracy of the links needed to achieve the complex geometry. Further challenges included the hotel’s aluminum cladding, which limited the available locations for the connections, and the timescale of just 12 months to complete the detailed design and documentation for the connections.
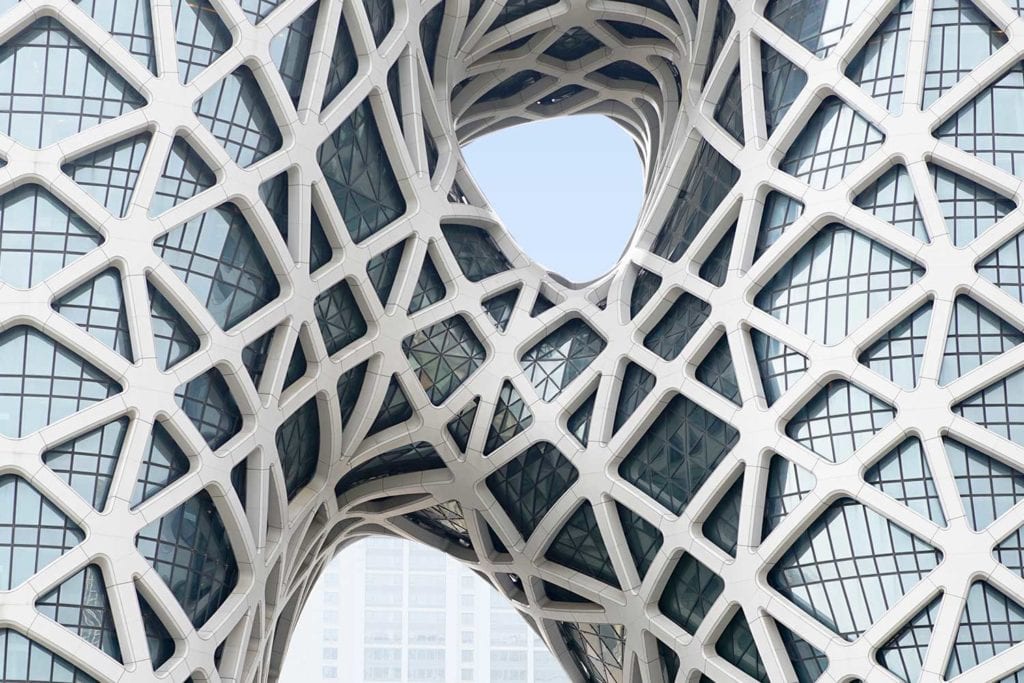
Drawing on our extensive experience of delivering highly complex structures, our team created a bespoke programmatic approach, enabling us to process the huge number of FE models required and, critically, the corresponding 3D visualisations of every connection. This approach enabled our team to focus on the engineering solution, rather than manually handling the data for each element.
Our unique methodology led us to using software in ways that it had never been used before, working to the limits of its capabilities to produce cutting edge solutions. Manipulating the software to produce the desired results, combined with our engineering expertise, enabled us to deliver this seemingly impossible task on time and to the highest standard.
Value
Working collaboratively with the wider design team we applied our expertise in facade and structural design to realise this phenomenal tower, rooting pioneering techniques within our tested methodology to shape a new future in hotel design.

Awards
2019
ArchDaily Building of the Year Award, Hospitality Architecture category: Winner
2019
Prix Versailles Central Asia and the Northeast, Hotels category: Winner
2019
Society of Facade Engineering, Project of the Year, Award for Innovation: Winner

