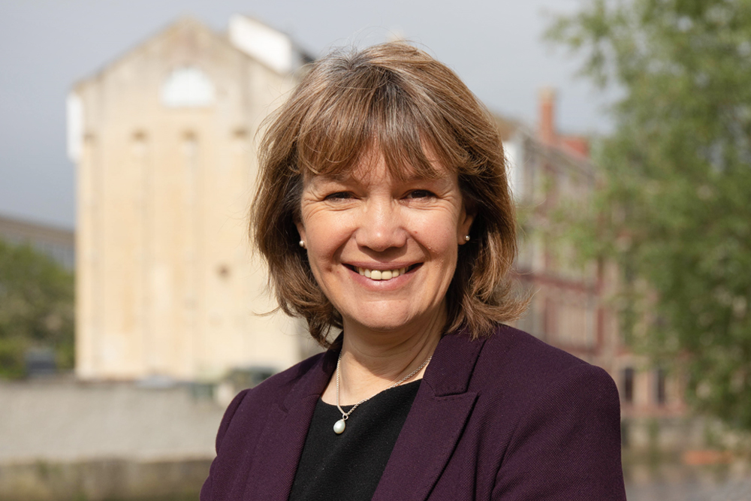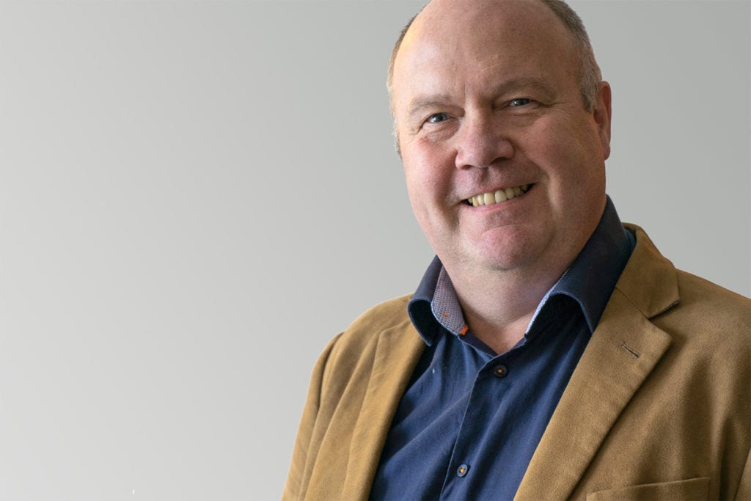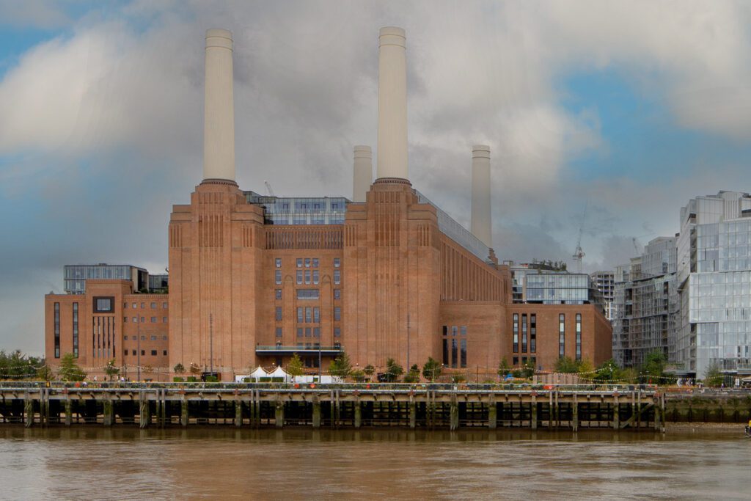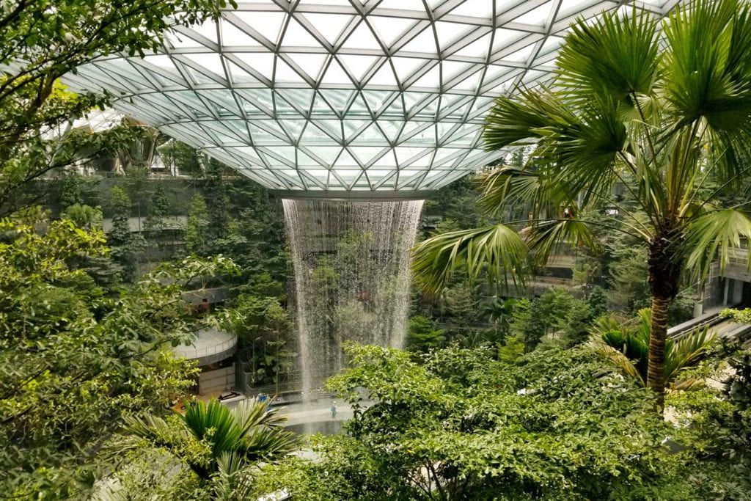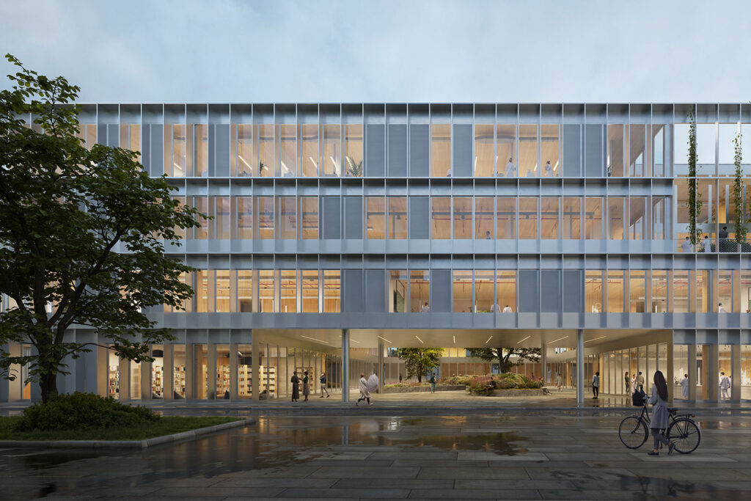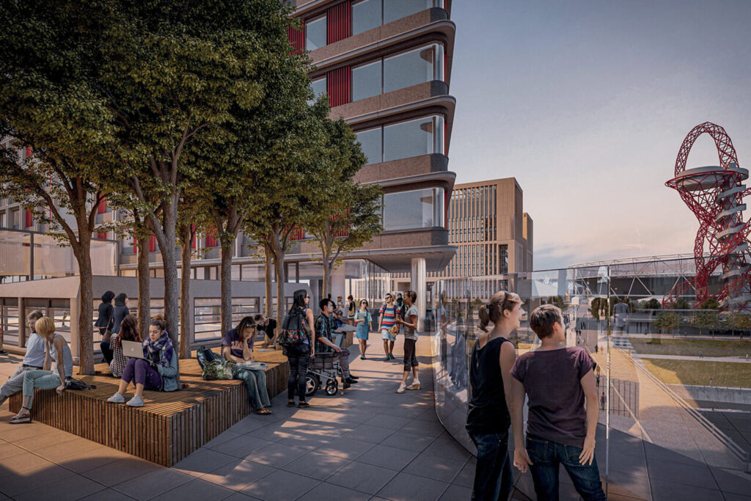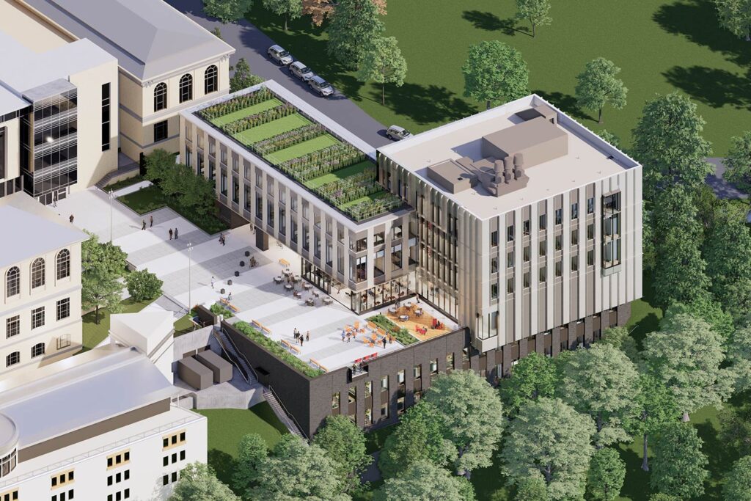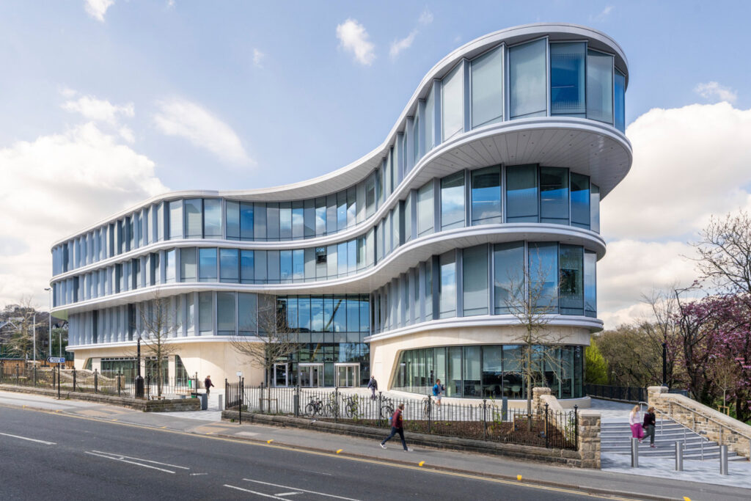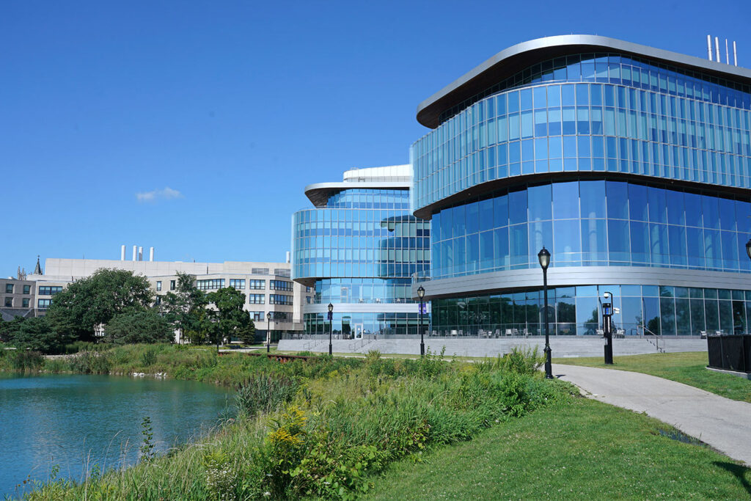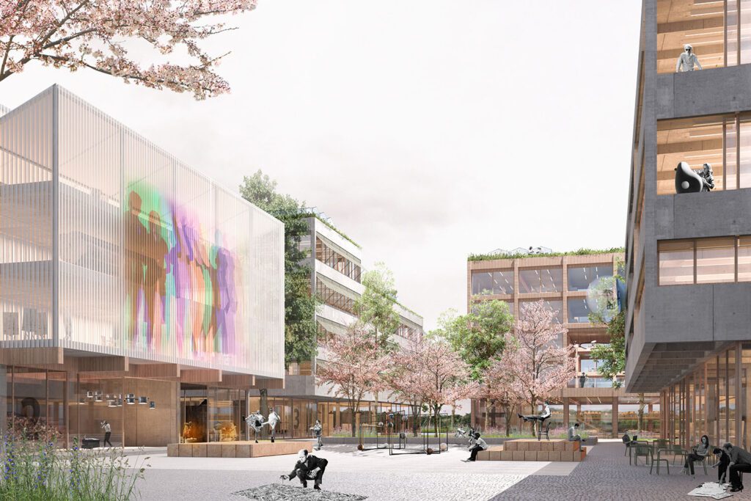
Temple Quarter Enterprise Campus Research Hub
Bristol, UK
Project details
Client
University of Bristol
Architect
AHMM
Duration
2020-2022
Services provided by Buro Happold
Advisory, Civil engineering, Infrastructure, Smart places, digital and data advisory, Structural engineering
The University of Bristol’s Temple Quarter Enterprise Campus is transforming a long-derelict site, creating 45,000m² of space designed to accommodate both rapidly evolving scientific research and more general academic use.
The Temple Quarter Enterprise Campus (TQEC) Research Hub will be the first completed component of this ambitious scheme to take shape.
TQEC Research Hub will provide dedicated state-of-the-art research facilities for the Bristol Digital Futures Institute (BDFI), creating specialist facilities, workspaces, collaboration areas, and training and meeting rooms for 250 staff, researchers, partners and collaborators. It will also house the MyWorld creative hub, which will position the South West as an international trailblazer in screen-based media.
Challenge
The project repurposes two Victorian industrial buildings that were once part of the Bristol Gas Light Company: the Retort House, which dates from 1821, and the Coal Shed, which was built around 1850. The sheds are located in the Silverthorne Lane conservation area to the east of Bristol Temple Meads Station, on a site that has until recently housed a Vauxhall car dealership.
Buro Happold was engaged to provide expert consultancy around the structural and civil engineering challenges that the brownfield site and the integration of the unlisted Victorian buildings posed.
Our team has worked closely with architects AHMM, to help shape the vision for a complex building that will bring the latest in 21st century technologies to this historic site.
The funding for the project was reliant upon the research hub facilities being open by a set date, which meant it was critical that the work took place swiftly and efficiently, without delays. The works have been carefully phased to ensure the new building meets the tight deadlines dictated by the funding package. The works in the Retort House are taking place first, with the works on the Coal Shed following. As much of the original buildings as possible are being reused.

Solution
The sheds’ existing stone walls have been cleaned and re-pointed, and are left exposed to reveal the natural colour and pattern of the stone and brickwork. In the 1820’s Retort House, the existing metal roof trusses have been retained and refurbished, and the original high-level lunettes in the north-west wall reinstated. A new bolt-on portal marks the new entrance to the repurposed buildings.
A 1960s roof is being removed and replaced by a well-insulated modern roof, to improve the operational sustainability of the building.
The Coal Shed, the bigger of the two buildings, will house broadcast studios designed to be acoustically sensitive. To achieve a silent interior, without noise ingress from either the neighbour auditorium or from outside sounds, including from the nearby mainline railway, we have designed box-in-box structures. This involves the construction of the studio on floor-mounted springs, which allows the entire room to stand apart as a separate, acoustically isolated structure, unconnected from the rest of the building beyond the spring mountings.
To create the volumes required for the MyWorld spaces, the existing roof trusses, which had suffered significant water damage, were removed. In their place, a series of elegant steel portals sit within the retained stone walls to support the new roof covering. By replacing the roof structure the client is able to benefit from the addition of a large area of solar panels, reducing the operational carbon of the development.

Another new addition to the site is the Data Centre building, formed of a pre-fabricated structure and clad with a veil, designed to utilise an industrial language and lightweight transparent panels. This new building houses a key feature of the research centre, the TQEC Research Hub’s quantum computer. Semi-transparent panels will allow visitors and building users to observe the inner workings of the ‘Brain’.
Our civil engineering team supported the project on the drainage strategy for the site and the utilities integration. Below the ground the site is busy with remnants of historic structures, including a Victorian culvert, which had to be excavated and filled to be made safe. Our experts also supported the design team to ensure the project met the strict requirements of the Environment Agency around flooding, which dictated that the site would need to be resilient even in the event of all current flood defences in the city centre failing.
We also advised on the best use of materials to minimise the embodied carbon on the project – with a particular focus on planning now for the end-of-life reuse of materials, should the function of the building change in the future.

Value
The design principles for the new research facility focus on a light touch approach, making a feature of the buildings’ idiosyncrasies while also delivering a high-quality academic and technical building that suits the needs of its users.
Buro Happold’s structural and civil engineering experts have played key roles in supporting the wider design team on this sometimes challenging site, working carefully within the tight programme window to ensure the funding for the project can be realised.




