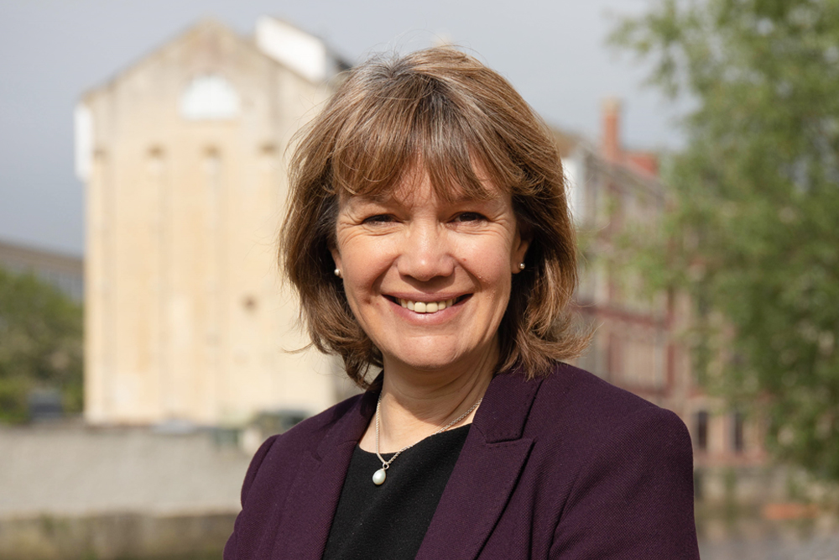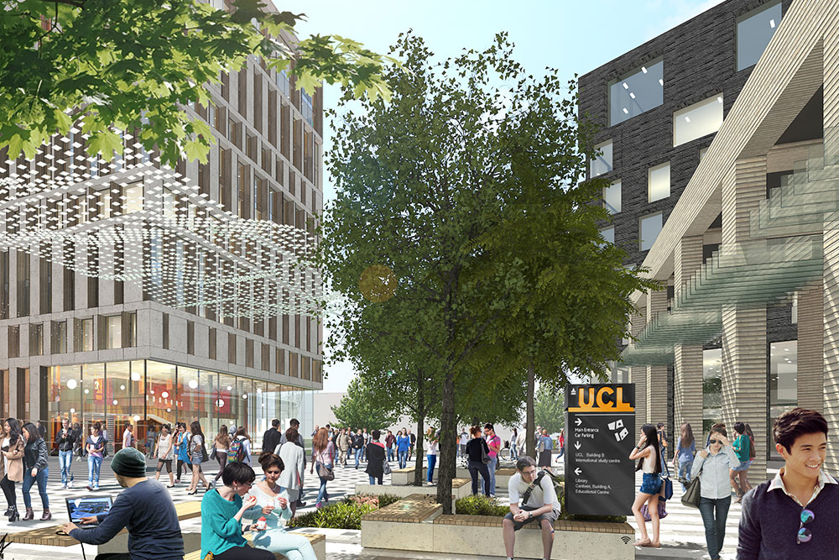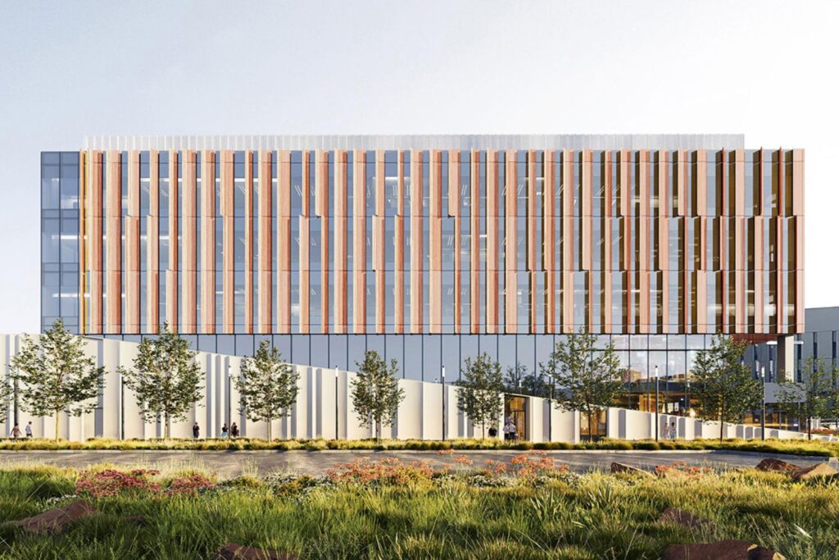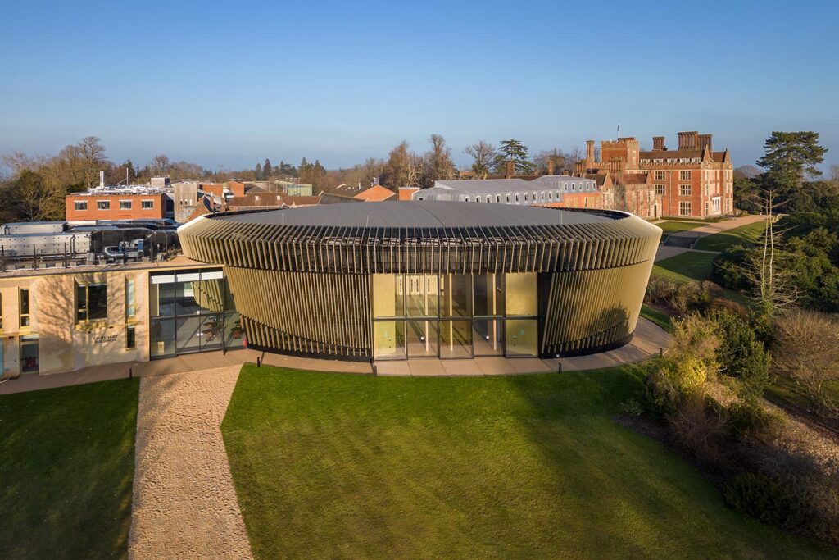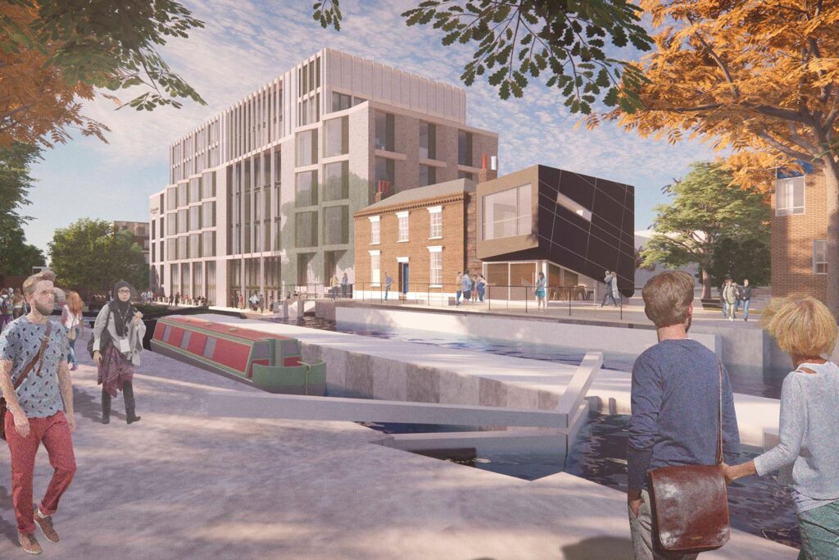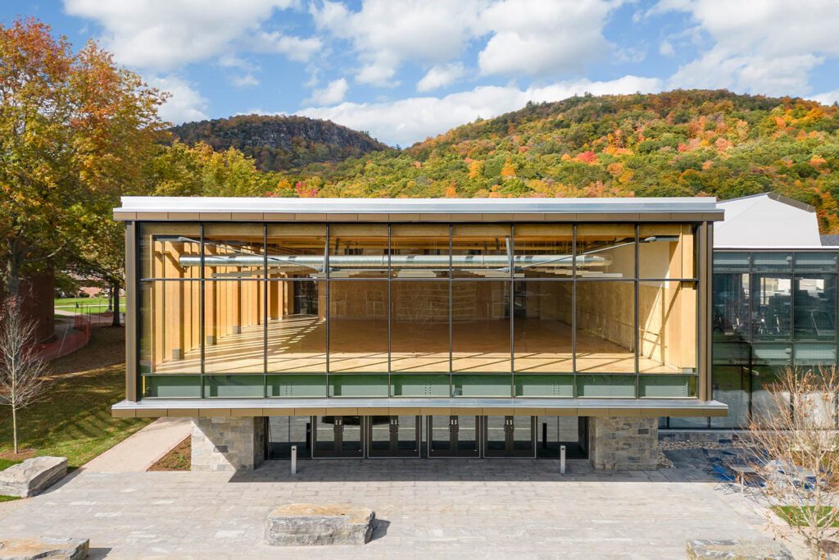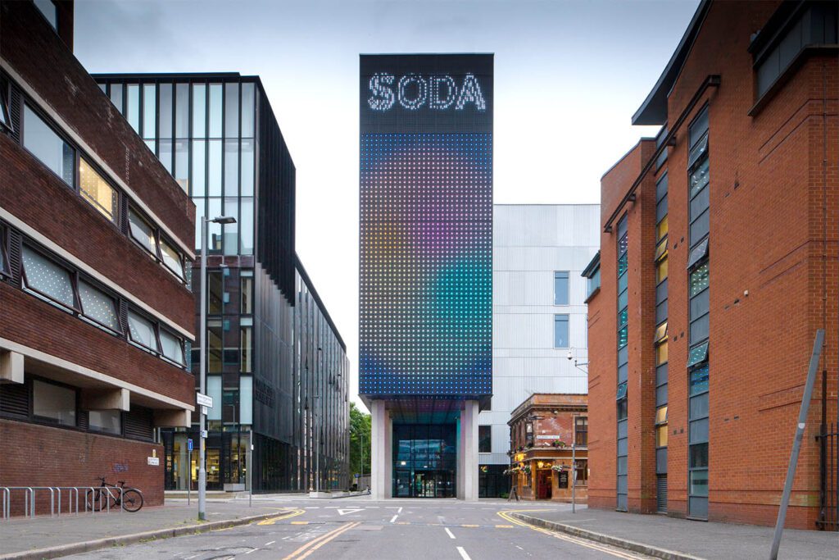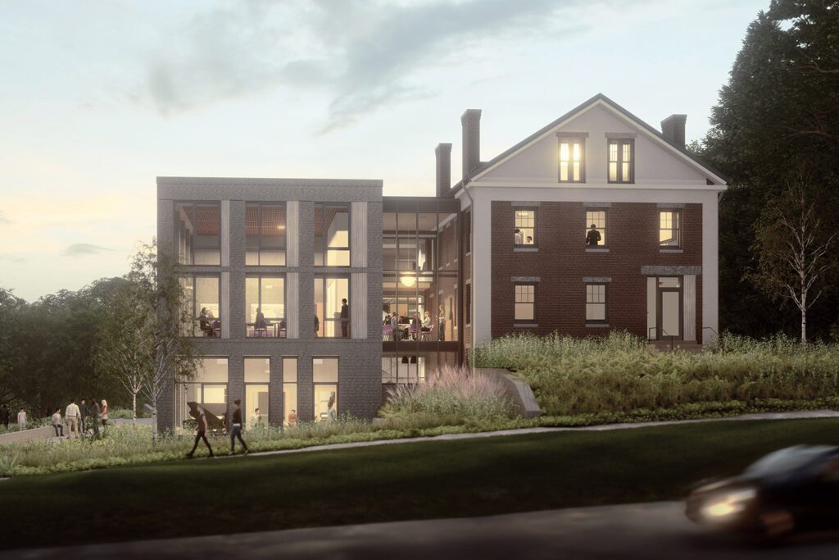
Temple Quarter Enterprise Campus (TQEC)
Bristol, UK
Project details
Client
University of Bristol
Architect
Feilden Clegg Bradley Studio
Collaborator
Aecom, Grant Associates
Services provided by Buro Happold
Acoustics, Building Services Engineering (MEP), Design Project Management, Fire engineering, Ground engineering, Inclusive design, Infrastructure, Structural engineering, Sustainability
The University of Bristol’s new Temple Quarter Enterprise Campus sits at the heart of the city’s vibrant new Temple Quarter and adjacent to the main railway terminus, Bristol Temple Meads. With improvements to the train station planned, as well as new housing, infrastructure, retail and leisure areas, the Temple Quarter initiative aims to create 22,000 jobs over the lifetime of the project.
Sitting on the site of the old Royal Mail sorting office, the university’s Enterprise Campus will play a key role in this vision. A hub for scientific research and general academic endeavour, it will act as a catalyst for regeneration and investment, while also forging closer links between the university, the city and the private sector.
This pivotal role is reflected in the new building’s position. With one aspect facing the railway terminus, it is the first landmark passengers coming into Bristol Temple Meads will see. The main front entrance of the campus building and the new civic square will create a new gateway to the station, and there are also extended views to the building across the Floating Harbour. Buro Happold is providing ongoing engineering support to realise this campus, which will stand as beacon of education and research across the city.
Challenge
The university wanted to create approximately 45,000m² of space designed to accommodate both rapidly evolving scientific research and more general academic use. This meant our designs had to be highly flexible to adapt to fulfil a variety of functions, both now and in the future. Proximity to the train station posed significant issues when realising vibration sensitive research facilities, as did the site itself which, situated between the river and the floating harbour, was susceptible to flooding.
The high occupancy density, and large number of servers and high-powered computers required by research groups, meant heat gain within the building was a significant challenge – especially given the university’s energy target of net carbon neutral by 2030 across its campuses. Our engineers considered both the technical and commercial aspects of the project when devising solutions to realise the most sustainable campus in the university estate, in line with achieving a BREEAM Excellent target.

Solution
Flexibility to accommodate the changing needs of campus users over time was a design imperative. We developed our approach to realise adaptable spaces through extensive consultation with stakeholders to establish which specialist requirements called for a more permanent design response, and where there was opportunity to relax the brief to create spaces that could perform a variety of functions.
As a result, the purpose-built structure will incorporate quantum computing and specialist research labs, as well as general areas for academic work, resulting in a futureproof solution that can respond to changes in need and teaching styles.
To mitigate flood risk, our team developed flood-resilient solutions for the building and surrounding landscaping. We recommended a box-in-box construction method for some of the specialist rooms to isolate them from vibration from the neighbouring train station and ensure they meet the onerous sound requirements of research environments.

Our team liaised closely with the demolition contractor to find the best solution to the challenge of building on a contaminated, restricted brownfield site. Various piling techniques were considered before arriving at the decision to retain the existing ground floor slab and core through it with new piles for the foundations. This reduces the possibility of further contamination and saves the university considerable time and money.
To minimise the energy consumption and CO2 emissions of the building, our approach looked to design for performance rather than just compliance. Energy modelling was used to inform design decisions throughout the project. A large, roof mounted PV array is predicted to meet 20% of the building’s annual energy consumption, including that of the energy intensive research equipment.
Our design also looks to capture waste heat and use it to provide heating and hot water to other parts of the building via an onsite energy centre. This has the capacity to provide heating to other university buildings, and export to Bristol City Council district heating network.

Value
Buro Happold is at the heart of the collaborative team delivering the vision for the TQEC. This world-leading project represents an opportunity for the University of Bristol to reach into the city and beyond, creating new partnerships and research collaborations that will have national and global significance.
In a city known for its environmental commitment, having been recognised as European Green Capital in 2015, the Temple Quarter Enterprise Campus sets a new precedent for sustainability. The building showcases the very best in low and zero carbon design, without compromising the vision to realise a destination for innovation that will strengthen Bristol’s position as an economic powerhouse.
Buro Happold is good at maintaining a consistent team and have the ability to see beyond their own discipline and understand architectural concepts. They showed a lot of ingenuity and are good at thinking outside the box and coming up with creative solutions. They are quite expensive, but they live up to the expectation, the price reflects quality.
Cormac Farrelly, Director and Kirsten Whiteley, Senior Architectural Designer, Allford Hall Monaghan Morris





