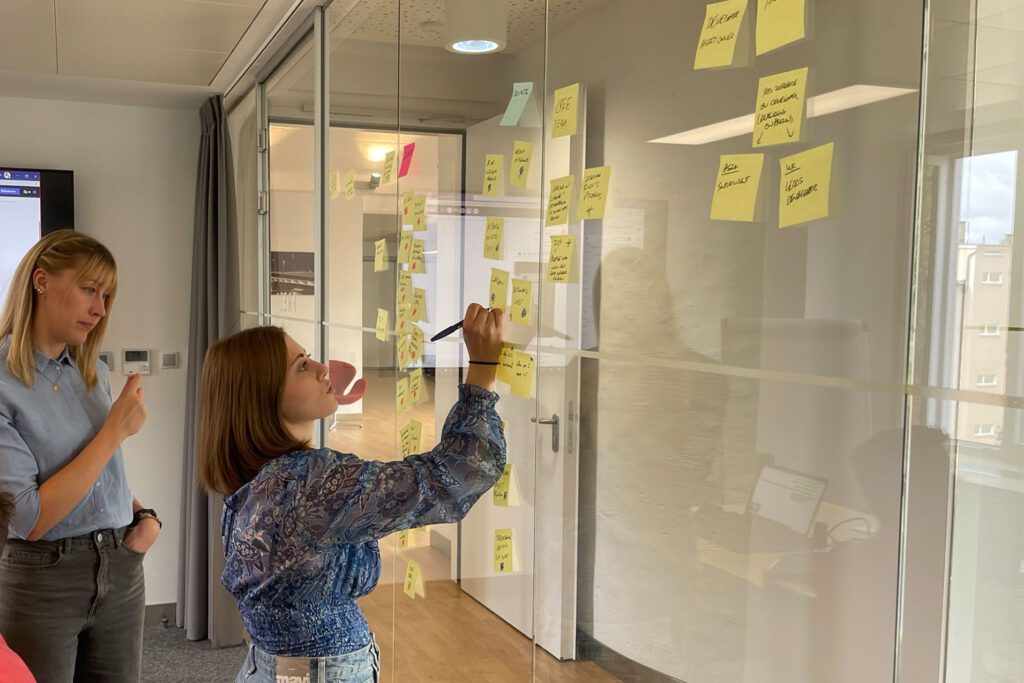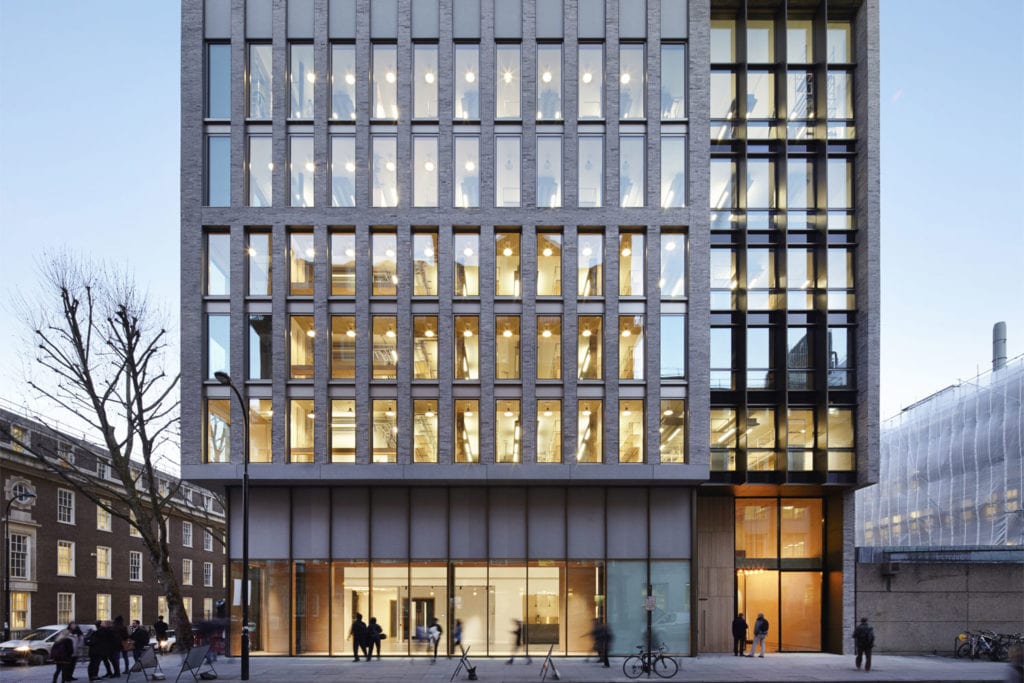What is a truly holistic approach to designing for Net-Zero Carbon?
Buildings can play an active role in achieving net-zero carbon. For this to happen, we need to develop a holistic approach to designing new projects.
While today it can often feel as though building sustainably is a matter of meeting requirements, receiving accreditations and ticking the appropriate boxes, in order to truly do the least harm to the environment we need a more holistic approach to design. Designs should be based on a synergy between project programme, construction methodology and energy demand. When combined and considered simultaneously and with equal priority, these three aspects offer a way for architects, engineers and builders to arrive at net zero.
Whole life net-zero carbon as the new standard
When we talk about a green transition in the building industry, we increasingly talk about net-zero carbon buildings. Net zero refers to the carbon emitted by the construction and operation of a building, counterbalanced by the energy generated on-site and exported to the grid. There are two ways in which a building can contribute to carbon emission: through embodied carbon, linked to the emissions associated with sourcing materials and construction processes, and through operational carbon resulting from the day-to-day use of a building.
Net-zero carbon can be reached by using carbon-neutral construction materials, such as timber, or by offsetting the emissions related to the construction of a building over time by generating renewable energy on-site. Building with net-zero carbon as a goal must become a guiding principle in the architecture, engineering and urban planning professions.
A project’s success in achieving net-zero carbon relies on an approach that balances three key aspects:
- the energy concept
- the building function, including reduction of the building’s energy demands
- the construction, including the use of carbon-intensive or carbon-storing materials.
Adopting a holistic approach to these aspects fundamentally changes the planning process. Building sustainably is no longer only about receiving certifications, but rather about reading a project and a context closely to identify opportunities and make the right, specific decision.

New kinds of synergy
Let’s start with the energy concept. Buildings always come with a carbon footprint, of course, but this can be minimised by analysing the energy potential of the site as a point of departure. This differs from a conventional approach, in which the design and programme are first defined and subsequently made ‘green’. Conducting a deep analysis of a site’s energy potential involves asking fundamental questions such as: How much energy can be produced on a plot of land of this size and at this location? Which energy sources exist in the neighbourhood – for example sewage pipes – and how can they be used to meet the energy demands in a building? How can cooling and heating grids be used in the most effective way? Finding answers to questions like these leads to the definition of an energy concept.
Central to any study of this kind is the building’s relationship with the existing energy grid. Buildings are not isolated spaces, but rather active participants within larger communities, networks of energy requirements and ecosystems. A building that produces its own energy can contribute to the grid, not only serving its own demands, but also responding to a city’s energy needs. Grids have not yet been decarbonised – many energy suppliers have a stated aim of reaching net-zero carbon by 2040 – but by becoming an active contributor, a building can accelerate broader decarbonisation.
Next, building function. Different functions in buildings have different thermal, visual and acoustic requirements and by understanding them it is possible to lower the energy demands of the building while maintaining comfort. According to simulations, one can estimate the operational emissions of a building based on its use and determine the potential of a site for the renewable generation of solar, wind, geothermal, groundwater or wastewater energy. With this knowledge, engineers and architects can make optimal use of the elements and plan to use the resources that are available ahead of the design process.
Finally, construction. Deciding to refurbish an existing building rather than starting a new construction will naturally reduce a project’s carbon footprint, but this is not always possible. In new builds, decisions related to span, height, underground structures and material have a fundamental impact. Considering a potential construction from the standpoint of its carbon emissions places this aspect of a project’s development in direct relation to its context.
The relationship between energy concept, building function and construction is not linear, but dynamic. For example, in the Campus Weißensee project in Berlin and another major, seventeen-hectare project in Munich, Buro Happold minimised the carbon intensity of the on-site energy supply, but it was not possible to achieve net-zero carbon with concrete. By changing to a timber hybrid construction and adding more photovoltaic panels on neighbouring buildings for renewable electricity generation, net zero was achieved without changing the function of the buildings.

A holistic view
Taking this holistic view influences key decisions at the earliest and most important stages of a project’s development. By defining the energy concept at the outset of a project alongside an examination of a building’s functions and decisions related to construction materials and methods, the project team can identify systems needed to maximise the energy potential of the grid. Only by looking at net-zero carbon holistically can we critically re-evaluate how we plan and power our architecture. Zoning laws and regulations can follow the energy potential of a site. Our cities should plan strategically and allow bigger buildings to be built in places that can generate more energy, and smaller buildings where there are fewer resources.
It goes without saying that the context of each project is unique and there is no general strategy that can be adopted wholesale across projects. But following these lines of investigation offers new ways of arriving at net-zero carbon emissions, and of understanding carbon neutrality not as a fixed menu of requirements but as an open arena for exploration.



