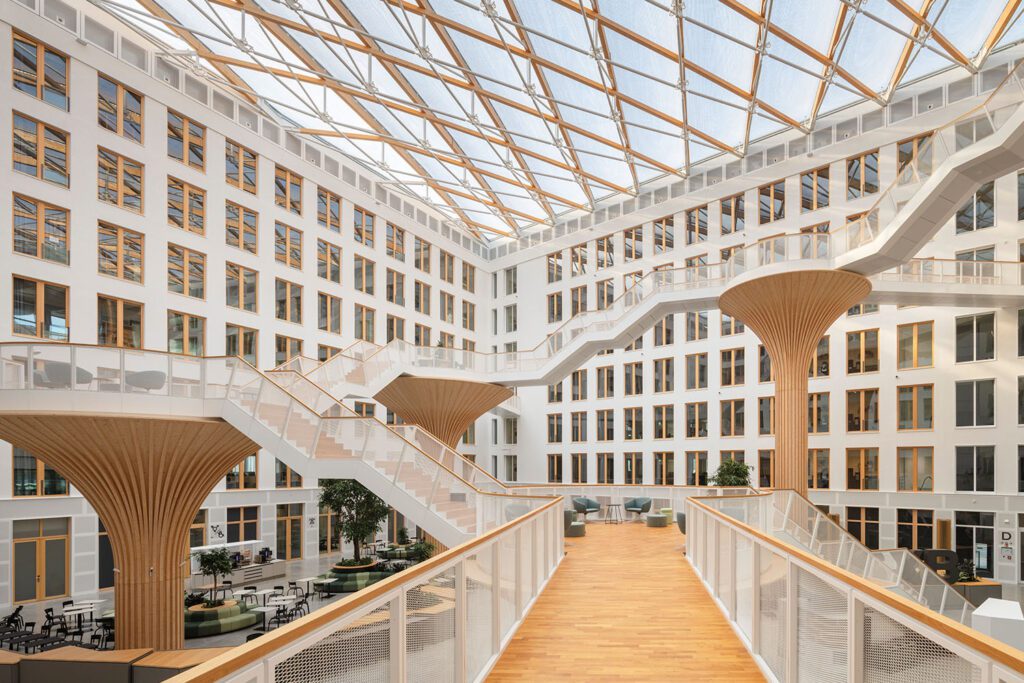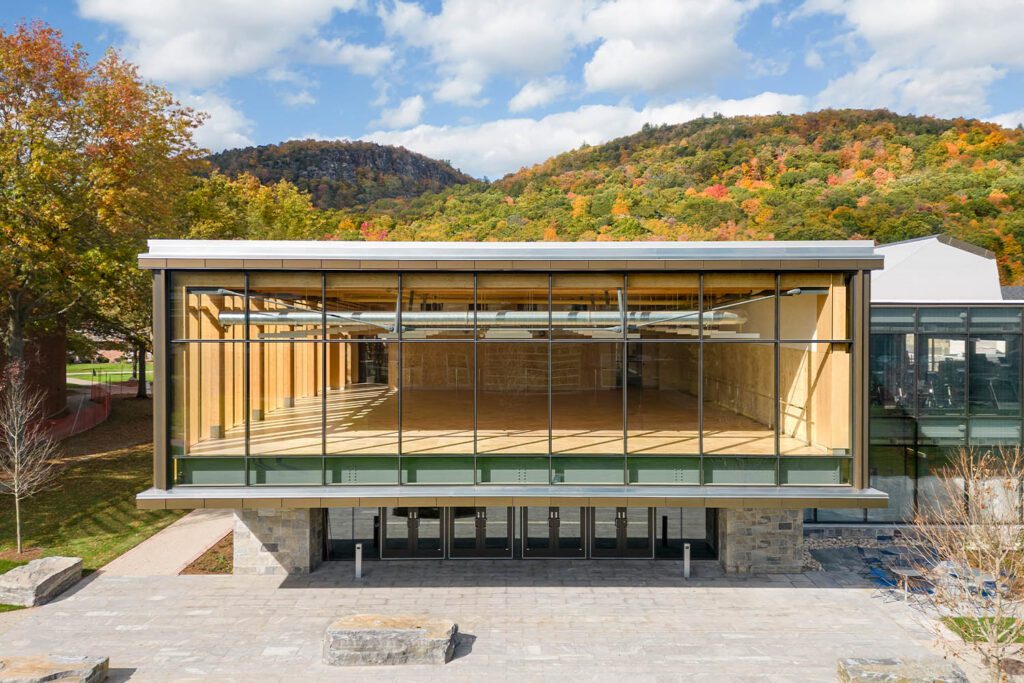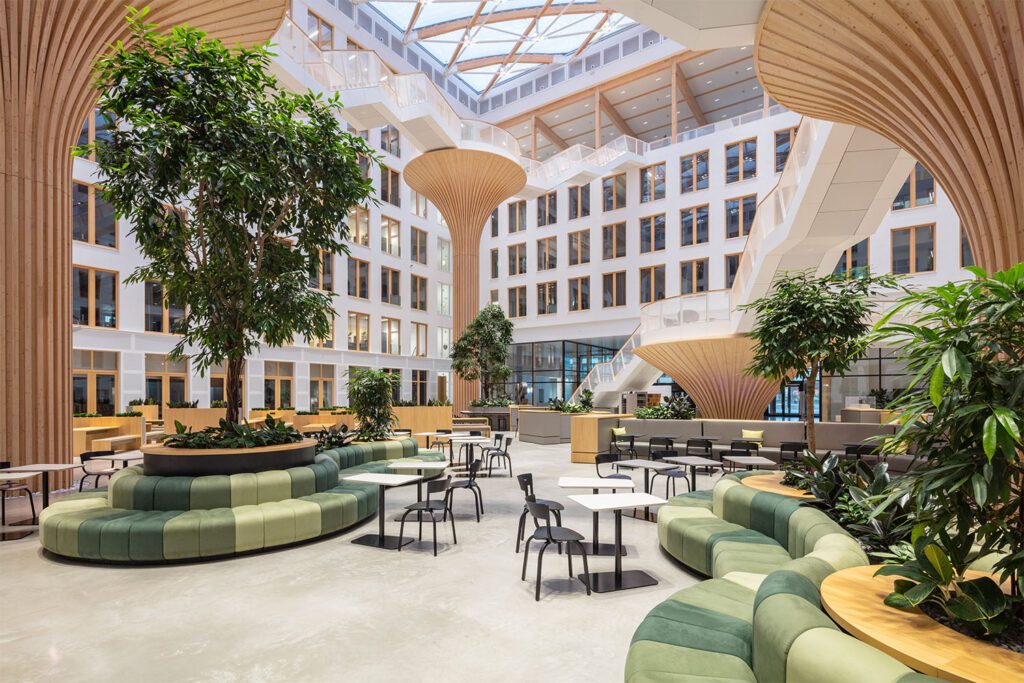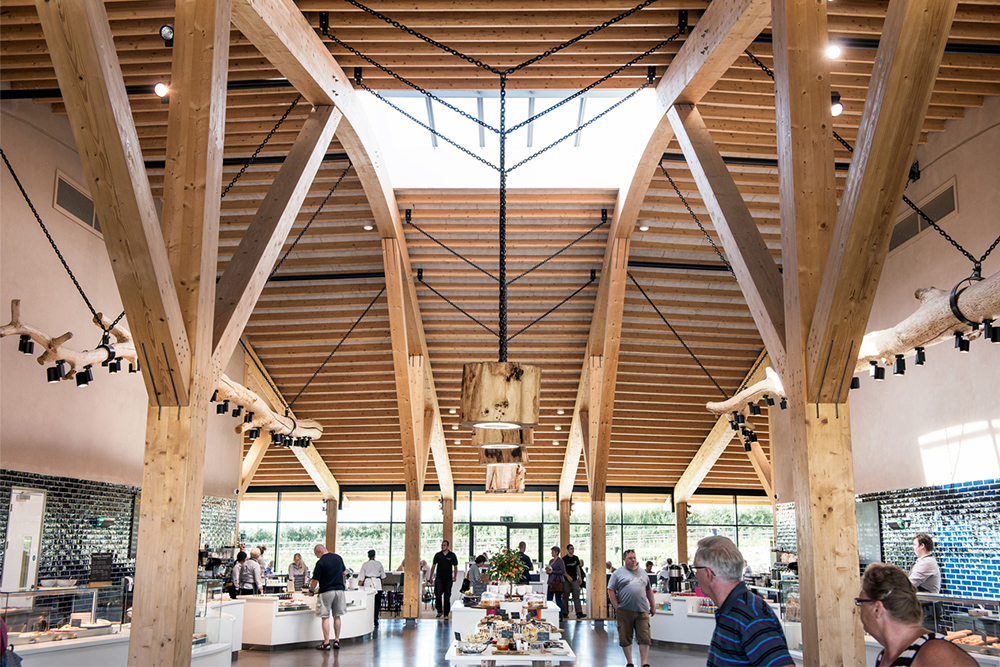Can mass and hybrid timber construction support solving the challenge of embodied carbon?
A move towards a built environment that centres sustainability and embodied carbon is driving innovation within mass and hybrid timber construction. In this piece, we consider the power and potential of timber.
The built environment is an industry in which our impact must always be at the forefront of our decision making. We are shaping how the world will look, feel and function in the future, so we must be mindful of the effect our work has. As the built environment adapts and changes in response to the climate crisis, one element to be considered is the use of materials. Mass and hybrid timber – wood that is processed to be used within construction – is a material which is starting to edge its way into the minds of decision makers.
Using wood to create buildings has been a practice for millennia. But as building techniques developed, it faded from view. Brick, steel and concrete took centre stage. As attention within the built environment turns to how the impact on the environment can be reduced and how the choices we make can be more sustainable, the use of mass and hybrid timber construction begins to grow.
What are mass and hybrid timber construction projects?
‘Mass timber’ refers to engineered timber that is used as a primary structural building material. Mass timber is a sub-set of engineered timber. This is made up of lots of small pieces formed together to make a large piece, so one big tree is not needed to make a big piece of timber.
This allows for a higher and more consistent quality in the timber; when a large piece is cut up and glued together, any poor-quality sections can be removed. When engineered timber is fabricated into mass blocks such as cross laminated timber (CLT) and glulam, it can be classified as mass timber.

Timber hybrid construction sees engineered timber combined with different materials (such as steel or concrete) to create components for a building. For example, hybrid timber may mean steel columns with a CLT slab. Because timber does not suit all applications, the choice of hybrid timber means that the helpful features of timber can be accessed and used where it is most effective; other materials can be used elsewhere, where most appropriate.
Matthew Caldwell is an associate structural engineer at Buro Happold. He said, “Timber itself has obviously been used since the dawn of time. Engineered timber has been around for several decades, but it’s only in the last 10 years it’s become more commonly used, and especially cross laminated timber slabs and walls. It is important to make a distinction between wholly-timber and hybrid-timber structures.
“A hybrid construction, as in the wider use of the word, is something that is a combination. The combination here is two different materials: there is timber, with something else. That is usually steel, and sometimes concrete. A steel frame – steel columns with a cross laminated timber slab – is a common version of hybrid.”
Embodied carbon
To understand why mass and hybrid timber construction choices are more common now than they were 15 or 20 years ago, we must understand what benefits timber can bring. Attention within the built environment increasingly turns towards embodied carbon. Embodied carbon refers to the global warming potential of ‘carbon’ within the during manufacture, transportation, construction, maintenance and disposal (at end-of-life) of materials that make up a building or asset.
‘Carbon’ is the general term, but it is important to clarify that “carbon dioxide equivalent” (CO₂e) is what is measured, encompassing the various gases that are emitted (including carbon dioxide and methane). Operational carbon – from the heating, lighting and use of buildings – may traditionally be more evident, but embodied carbon must now be considered if we are to reduce the impact of the built environment on our planet. Because huge improvements have been made in the operation efficiency of buildings, embodied carbon becomes proportionally more relevant across the life cycle of a building.
Considering timber construction is one approach for how we can reduce embodied carbon within our structures.
Stephen Curtis, principal and regional discipline leader, structures, Buro Happold
Stephen Curtis, principal and regional discipline leader, structures, Buro Happold, is based in our New York office. He said, “There has been an increasing awareness of the climate emergency, over the last three to four years. In my role as regional discipline leader, I have been highlighting and pushing the topic of embodied carbon within our structures team. There is a new focus within our industry and within our business around embodied carbon, which complements focus we have previously had on operational carbon.
“Optimising energy in operation is business as usual at Buro Happold at this point, so within the structures team we have been thinking how we seize the moment to drive the same outcome with embodied carbon. We see embodied carbon in structures as a new metric within the matrix of decision making and considering timber construction is one approach for how we can reduce embodied carbon within our structures.”

What must we consider when we choose mass or hybrid timber?
Timber is a renewable material, when sourced sustainability, with a reduced level of embodied carbon compared to materials like concrete and steel. Its requirement for only minimal processing is part of the reason it has a reduced level of embodied carbon. It is relatively light, so it can be moved efficiently and construction time on site is often reduced; mass timber structures are quicker to build, as there is no concrete or formwork to consider.
Trees absorb carbon dioxide, so if timber is appropriately cut down, processed and used, carbon will be ‘locked in’. However, its end of life must be considered; the de-construction and reuse of a building’s materials are part of the embodied carbon cycle equation, so it must be appropriately re-used (such as reclaimed wood for home interiors or biomass fuel) to continue locking in carbon. If it is sent to landfill, the good work may be undone.
The timber used for the roofs at Jaguar Land Rover’s advanced product creation centre had a demonstrable positive effect on the environment. The CLT and glulam (a type of engineered timber, with layers of timber glued together) used can be considered to have sequestered more than 1,500 tonnes of atmospheric carbon dioxide while the trees that provided the timber were growing.
When to choose all-timber structures, and when not to
The choice of using any kind of timber must be carefully considered, to balance the positives with any drawbacks. Matthew Caldwell said, “We are obviously very focused on reducing the embodied carbon of structures and of reducing the negative environmental effects when we build buildings. For a sensibly laid out building, the most efficient in terms of embodied carbon is likely to be an all-timber structure – but there is a limit, so there are a couple of situations where hybrid structures would be chosen instead.
In a project where an all-timber structure is inefficient because of the particular project requirements, a hybrid structure allows you to still retain benefits of timber and not have to remove it altogether.
Matthew Caldwell, associate structural engineer, Buro Happold
“There’s a point where if you try and get timber to do something which it’s not good at, it will get less and less efficient. And it might reach a point where it actually has higher embodied carbon than other materials – because you’re trying to force it to a job it doesn’t do well. It isn’t unusual to see project examples with a number of building typologies that use the principle of mixing materials, each doing a job which is most suited to the material.
“In a project where an all-timber structure is inefficient because of the particular project requirements, a hybrid structure allows you to still retain benefits of timber and not have to remove it altogether. So we can still help clients have the benefits of timber; lighter weight, faster construction and closer tolerances, even if the layout of the frame doesn’t suit an all timber structure.”
Health, wellness and biophilic design
What can timber provide to those who occupy and use these buildings? An increasing focus within the architecture, engineering and construction (AEC) industry is the role we can play in improving the wellbeing of users. ‘Biophilic design’ aims to increase and enhance the connection users have with the natural environment to access the associated physical and mental health and wellbeing benefits. These design choices include natural materials, natural light, and use of greenery and plants. Timber is an obvious material to consider.
Stephen Curtis said, “We are increasingly seeing architects consider biophilia in their designs. Structural timber can play an important role in achieving those design goals. Although it may not be tangible, a building that is predominately framed in timber does feel different to a building that has a more traditional structure.”

Biophilic design choices in action
The new Recreation and Wellness Center at Quinnipiac University is an extension to the existing athletics building on the campus in Connecticut, USA. The new facility brings together clinical health, mental health and recreation under a single structure in support of ‘whole-body wellness’ for its students. It was designed with biophilic principles.
This focus on connection with nature continued through to material choice; timber and local stone were used. It is hoped that the project will achieve LEED Gold sustainability standards, with timber use a way of reducing the overall embodied carbon of the structure.

Paul Richardson, principal in the Boston structures team at Buro Happold, was project director for the Quinnipiac University project. He said, “The Quinnipiac Health and Wellness Center is a hybrid construction, with CLT floors and steel beams. We were tying into an existing sports centre and dealing with some low floor elevations.
“We went with hybrid timber partly because it provided a little more economy; we definitely wanted to use mass timber because there was a wish for biophilic design, so we wanted some softness in the material. There are roof beams that are mass timber, as well as some hybrid trusses. It was about finding a nice balance of what the building needed.
“Increasingly, health, wellbeing and wellness are a key selling point, especially within health centres, student centres and other higher education projects.”
How is Buro Happold integrating the use of mass and hybrid timber construction into our work?
EDGE Suedkreuz in Berlin is one of the largest timber hybrid buildings in Europe. It consists of two buildings: the larger Carré (hosting office space for the energy company Vattenfall) and the smaller Solitaire. A modular timber and concrete system was used for construction, comprising timber columns and prefabricated timber-composite slab panels.

Wall and ceiling modules were prefabricated off-site and assembled on-site, resulting in a fully modular, timber-concrete-hybrid structure. Buro Happold was commissioned to deliver a structural engineering service, plus building services engineering (MEP), building information management (BIM) management and sustainability consulting.
Matthew Caldwell said, “The phrase ‘hybrid’ means two materials working together, but it doesn’t indicate how much they are working together. ‘Composite’ means things working together to form a single element. EDGE Suedkreuz is composite, with concrete on top of glulam. They’re completely fixed together, so that they work together as one unit. We can consider composite as a subcategory under the more generic term ‘hybrid’ to mean multiple materials in one structural element.”
Composite, the extension of hybrid timber that refers to not simply different elements made of different materials, but different materials structurally combined and working together as a single composite element, was evident in the concrete-glulam composite floor panels of Edge Suedkreuz.
The changing structural landscape
Using timber for buildings may have been happening for thousands of years, but the use of engineered timber is one that is relatively new. The reduction of embodied carbon and the lure of a sustainable building material is one that is understandably attractive to developers, but it may be too early to think of timber as entirely transformative.
The use of timber is not a magic solution or panacea to the problem of embodied carbon and sustainability concerns within the built environment. It should instead be considered as part of a suite of approaches across the industry to address the importance of tackling, in particular, embodied carbon.
Stephen Curtis considers the part that all material types can play. He said, “The more completed timber projects we see, the more timber will be seen as a viable option. But it isn’t the only solution to reduce embodied carbon. We also have to think about how the industry will drive concrete to be a lower carbon structural material and to drive steel in the same way. There are multiple strands to this and elevating the position of mass timber construction as a viable structural concept is one of them.”





