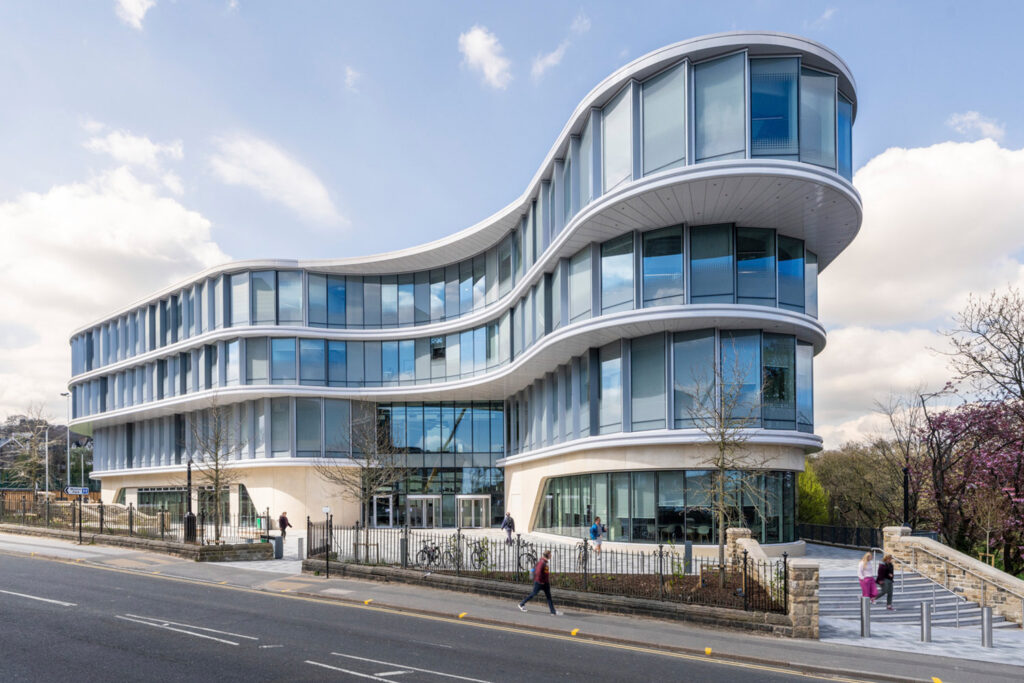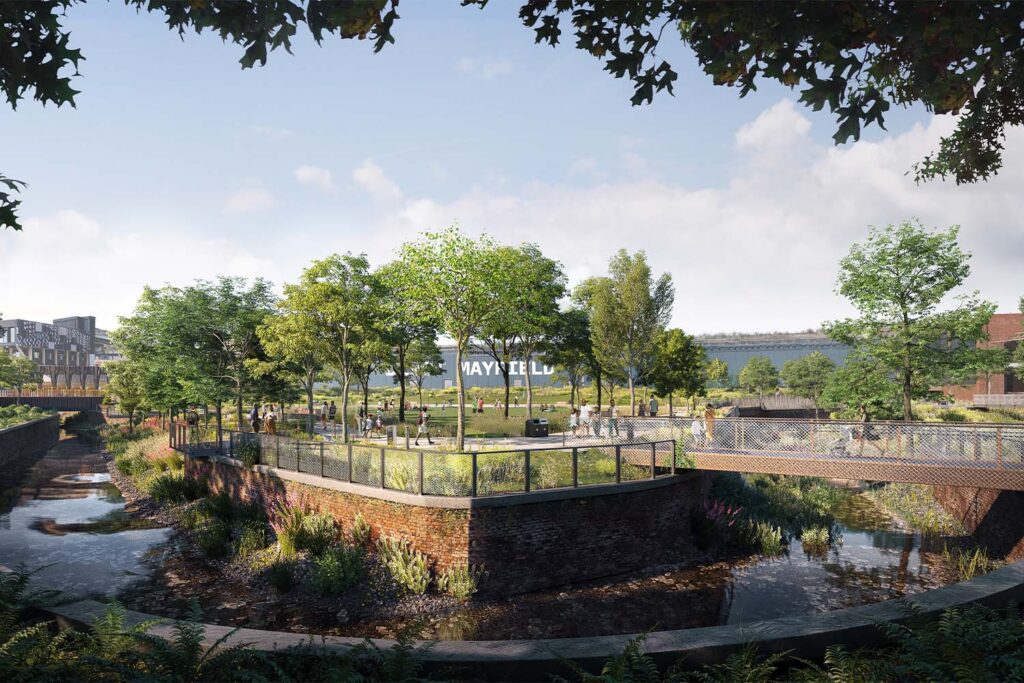
No.1 West Bar Square
Sheffield, UK
Project details
Client
Urbo, Sheffield City Council
Architect
5plus
Services provided by Buro Happold
West Bar is a major regeneration project that will deliver a range of new commercial office and residential apartment buildings on a seven-acre plot behind Sheffield’s Crown Court complex, formerly occupied by wasteland car parking.
One of the largest city centre commercial developments currently being realised in northern England, with an investment value of more than £300m, it will deliver up to 650,000ft2 of new office workspace, equating to more than 6,000 jobs and over 1 million square feet of total space. The development will also provide over 500 apartments and a new multi-story car park, all set within sustainable public realm, surrounded by ground floor cafes and bars.
Challenge
One of the first buildings to take shape on the site, will be No.1 West Bar Square – a 100,000ft2 office building, which will provide net zero-carbon enabled, comfortable new workspaces. Buro Happold was engaged to provide expert consultancy on building services engineering (MEP), working closely with the wider design team, led by architects 5plus.
The eight-storey building will be highly sustainable, with a low operational carbon footprint, with the team targeting BREEAM Excellent.
As the design was being created against the backdrop of the first wave of the Covid-19 pandemic, particular attention also needed to be given to delivering high grade ventilation to ensure a safe and healthy interior environment for the building’s end users.

Solution
Our team developed a robust MEP strategy for the development, which would provide highly efficient plant, alongside an EPC A rating, highly efficient LED lighting, electric car charging and roof-mounted PV solar array, to deliver a sustainable and climate-friendly workplace.
The all-electric facilities, with VRF (variable refrigerant flow) heating and cooling systems, using air source heat pumps, enables a net zero-carbon operation. We incorporated heat recovery systems on the air handling units, to ensure no energy is wasted. Our teams also integrated the latest in digital building management systems and real-time monitoring on energy usage.
We created a 3D model of the MEP systems to use as a visualisation and coordination tool, which particularly supported the collaboration with the structural engineers.
Our team also developed a comprehensive operational energy analysis on the design, to reassure the client and anchor tenant of the effectiveness of the low carbon solutions being proposed, as well as suggesting further interventions that could ensure greater energy efficiencies.
The British Council of Offices (BCO) amended its guidance on ventilation flow rates in 2020, in response to the pandemic, and our team tweaked the design to increase the flow rates while finding the optimum balance between wellness with sustainability. The photovoltaic array has been designed to cover the roof-top MEP plant, maximising the renewable generation capacity on the relatively constrained roof space.
Value
We delivered an impactful MEP strategy that is a key pillar in achieving the sustainability aspirations of the development. This major regeneration is transforming this quarter of Sheffield, bringing a vibrant urban living and working environment to this corner of the city.














