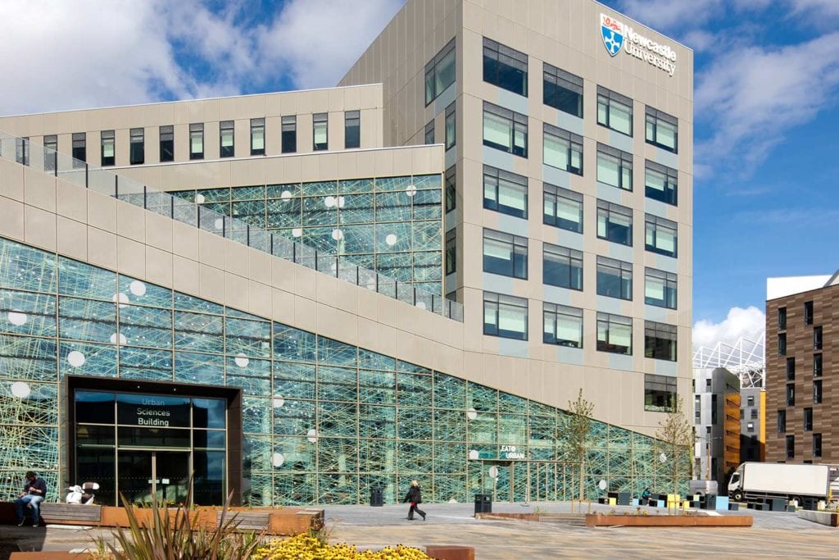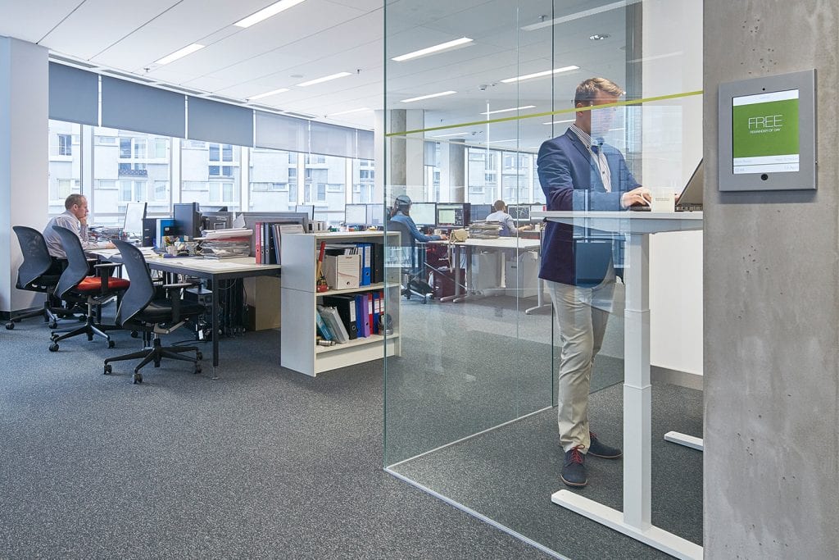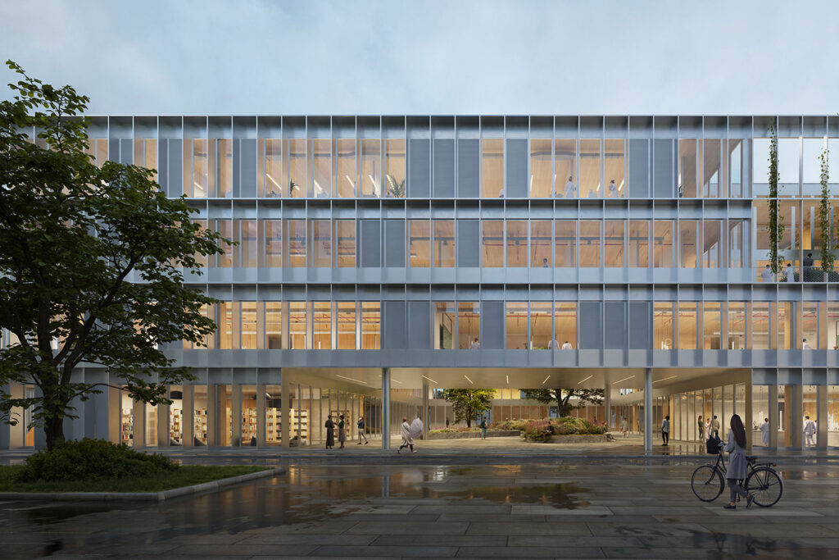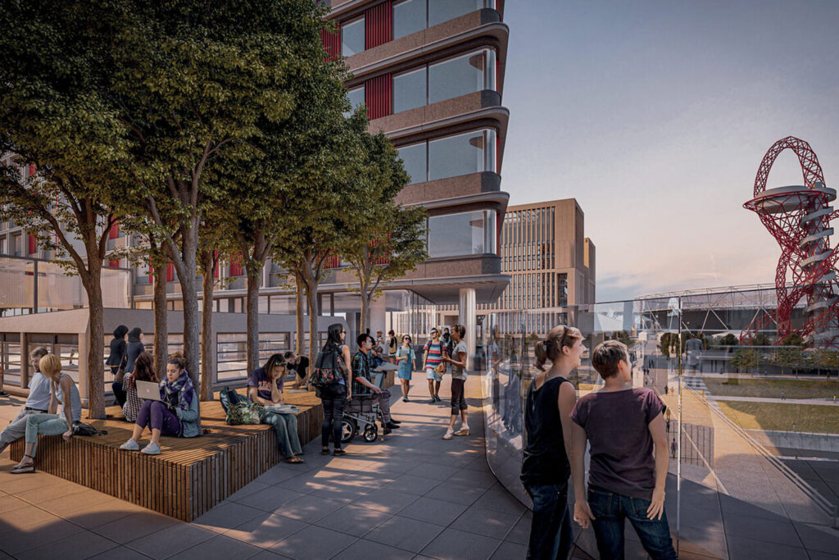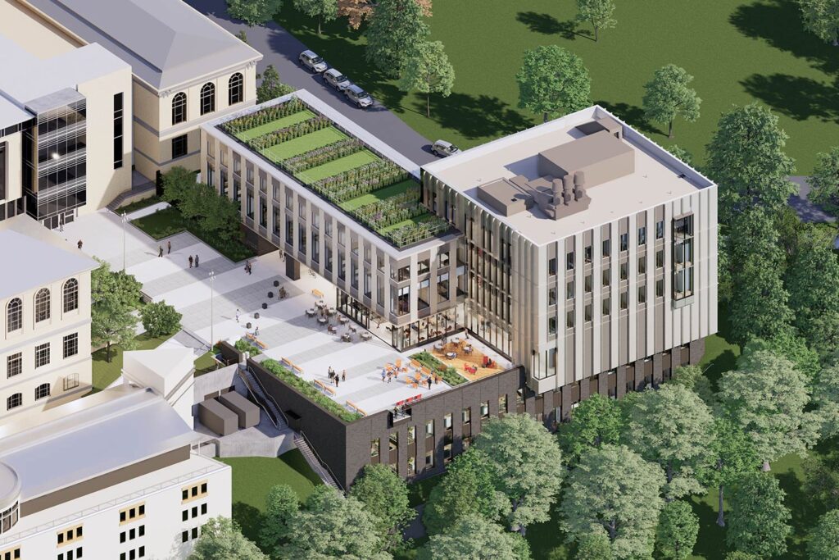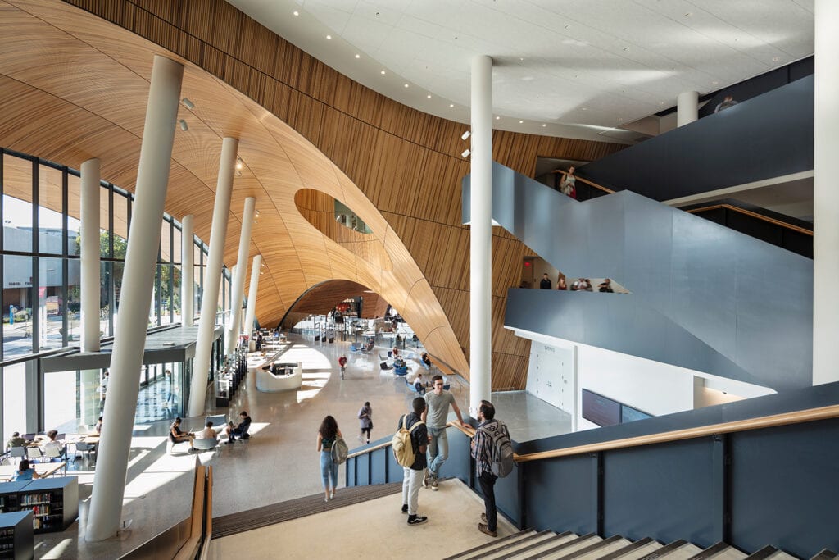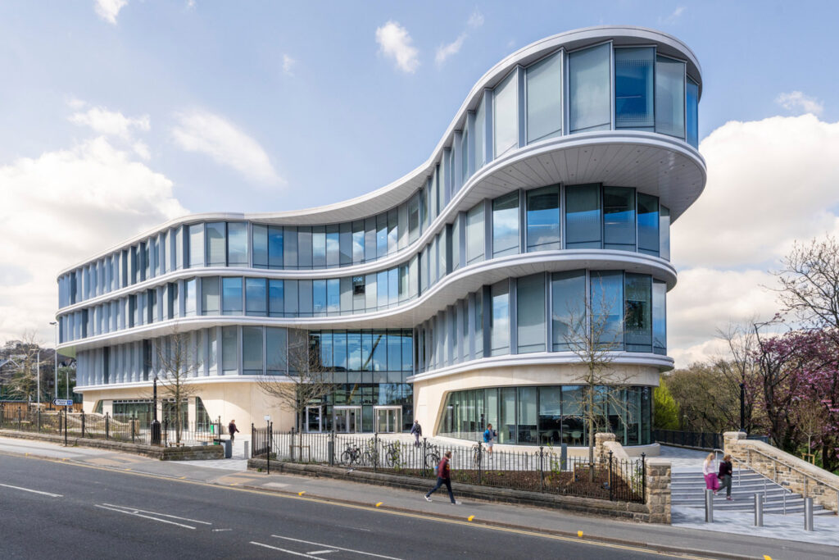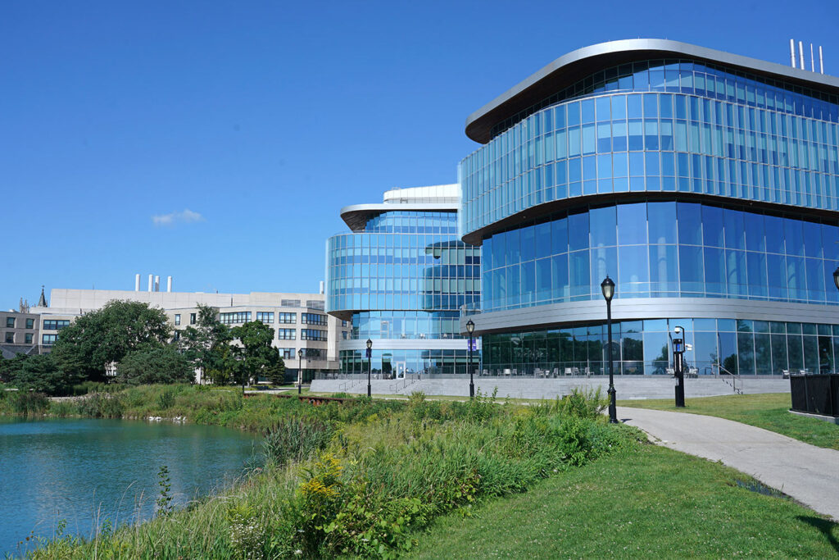Building design drives innovation in facilities management
Known for its pioneering spirit, Newcastle University made innovation a core element of its brief for the new Urban Sciences Building. Building performance expert, Mark Dowson explains how this was brought to the fore in the creation of this remarkable building.
Located in the city’s new Helix quarter, a city centre development fast becoming renowned as a global centre for innovation, the 12,800m2 Urban Sciences Building (USB) houses Newcastle University’s School of Computing, alongside a series of innovative labs focused on research into the urban environment.

Opened in 2017, it has set a new benchmark for building design. Not only is it an example of sustainable construction and electrically led design, it is also a ‘living laboratory’ – a building designed to enable continuous research and learning in the field of energy management.
In a feat of engineering, the university installed over 4,000 digital sensors throughout the building to constantly monitor environmental conditions and energy use. Data collected from these sensors is creating some fascinating outputs which the company believes are a first in facilities management.
Through a collaboration between the university’s estates team and PhD researchers, with support from the wider project team, a 3D digital twin of the entire building has been created. This enables live data from the thousands of sensor points to be visualised in a 3D visualisation model. Using this digital twin, the university’s facilities and building managers can focus in on a specific room, floor or area of the USB and look at how internal environmental conditions are performing to within seconds of the reality. From an FM point of view, this means that if someone complains that an environment is too hot, they can instantly review the temperature in that space to see if it has in fact increased, and adjust it accordingly, or whether that person just needs to take off their jumper. This is a real leap forward for facilities management and, potentially, energy efficiency.
Importantly, the modelling enabled by the sensors in the building also helps the university’s researchers to forecast how the building will behave under future scenarios. An example of this is in the university’s EPSRC funded ‘Building as a Power Plant’ project which Buro Happold is supporting. Here, PhD researchers are looking at evaluating the building’s potential to provide rapid demand response when the national electricity grid comes under strain through the removal of the smaller, non-critical energy loads of individual buildings. Although this kind of scenario testing has been done on a mass scale, for very large energy consumers, it has never before been tested with a single building – another first for the USB.
As well as enabling real time management of the building, the university also wanted to use the USB as an opportunity to test future technologies that could drive new thinking in the facilities and energy management sector. To do this, the theme of innovation and research was applied to the very fabric of the building.
Through extensive engagement with the university’s researchers and the design team working in collaboration with Hawkins/Brown architects, Buro Happold embedded and enabled a host of technologies within the building into the design concept which would directly support ongoing academic work. To give just a few examples: sensors in concrete floor slabs measure the temperatures to enable monitoring of the thermal mass and associated night-time purging; the soil moisture levels of the building’s green roof are constantly monitored; supercharging points for electric vehicles are linked to a microgrid within the building and solar photovoltaic-thermal (PV-T) panels on the roof generate renewable electricity and heat.

In another first, the building also houses a unique energy storage test bed, connecting multiple battery and super-capacitor packs to the main grid, which also feeds power directly to a DC microgrid serving one floor of the building.
Echoing the continued theme of ongoing shared learning, this facility is open to both industry and academia for investigation and testing of these emerging storage and smart grid technologies.
The information that data can provide to a building’s managers is a way to add real value to its day-to-day operations. Bricks and mortar are static, but the data that flows through them can help adapt the built environment around us to changing times. The USB is an inspiring exemplar of sustainability and energy management. And, with the university team’s focus on ongoing improvement and the development of new energy innovations, its green credentials will only get better and better over time.
This article was originally published in Facilities Management magazine in Spring 2020 and has been reproduced with permission.
This article was originally published in Facilities Management magazine in Spring 2020 and has been reproduced with permission.
